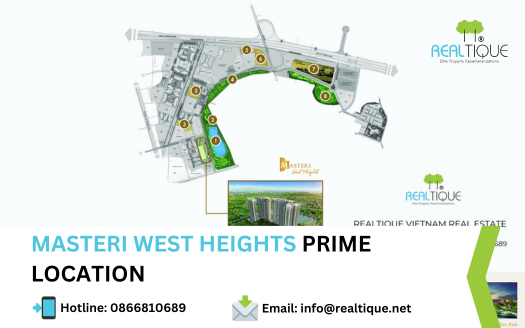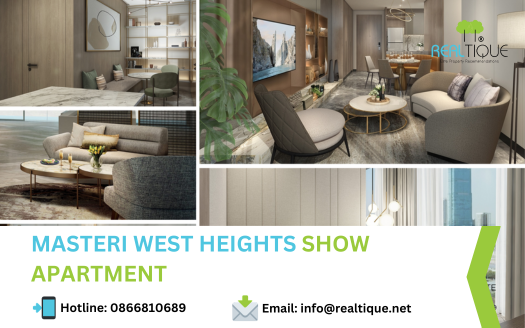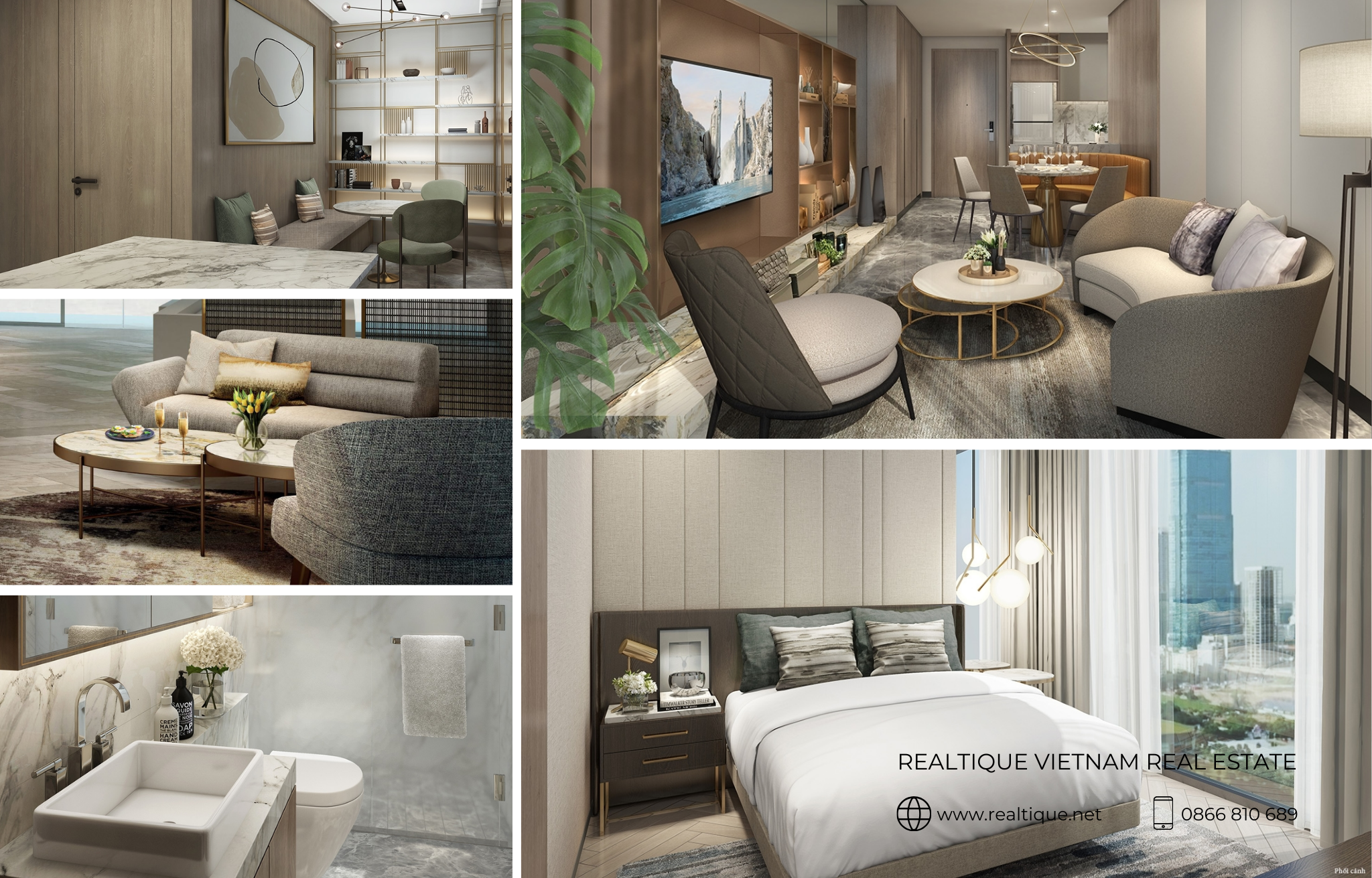MASTERI WEST HEIGHTS SHOW APARTMENT – EXPERIENCE WORLD-CLASS DESIGN STANDARDS
MASTERI WEST HEIGHTS SHOW APARTMENT – EXPERIENCE WORLD-CLASS DESIGN STANDARDS
When considering a specific real estate project, visiting the show apartment is an important step that helps customers gain a comprehensive and realistic view of the apartment delivery quality of each project.
The Masteri West Heights show apartment is uniquely and modernly designed, emphasizing the real experience of customers, while representing the international standard of living class. Customers will authentically feel the project’s layout, detailed interior delivery, the professionalism of the developer, and the high quality of the apartment complex in every detail.
Where is the Masteri West Heights Show Apartment?
Currently, the Masteri West Heights show apartment has been completed and opened for customers to visit and experience, offering a true view of the project. The Masteri West Heights show apartment is located in Vinhomes Smart City, Tay Mo – Dai Mo Ward, Nam Tu Liem District, Hanoi, under the 70 Bridge, near the entrance to Zenpark Japanese Garden.
The Masteri West Heights Sales Gallery is a vibrant architectural work in the heart of Vinhomes Smart City, built and designed to international standards, with an elegant and luxurious beauty in every detail. The show apartment includes 1-bedroom, 2-bedroom, and 3-bedroom model apartments, featuring a contemporary breath with elegant overall colors, refined furniture, and equipment delivered from the world’s most famous brands.
Overview of Masteri West Heights Show Apartment
Masteri West Heights boasts a prime location and a class-leading internal-external amenity system, rightfully earning its status as a high-end apartment project attracting the attention of many customers and investors in West Hanoi. Visiting the show apartment allows customers to realistically feel the living space and easily choose the apartment that suits their needs.
Standard Simulation of Actual Apartments
The Masteri West Heights model apartments are designed to be entirely consistent in terms of area, apartment type, and furniture layout, simulating the space of the apartments in the project.
Specifically, the types of model apartments at Masteri West Heights correspond to each type of apartment in the project as follows:
- 1-bedroom apartment: Area 47m2
- 2-bedroom apartment: Area 59.44m2

- 3-bedroom apartment: Area 73.52m2
Masterise Homes, in collaboration with the talented architects from Studio HBA (USA), brings a “collection” of diverse Masteri West Heights apartments, from area to functionality, meeting the needs of each owner. The 1-bedroom and 3-bedroom apartments have been installed and fully furnished with furniture, electronic devices, kitchens, etc., ensuring functionality and aesthetics in every detail.
The Triple Low-E 3-layer glass system ensures the aesthetics of the apartment, excellent thermal insulation, and UV reduction, simultaneously creating a living space filled with natural light and direct views towards the central lake.
The realistic show apartment space provides the most accurate insight into the international standard homes of the future residents of Masteri West Heights.
Integration of Technology with Smart Utility Systems
The Masteri West Heights show apartment is not only the culmination of the developer Masterise Homes’ effort in designing each model apartment with sophisticated, luxurious designs, and modern furnishings from world-leading brands but also incorporates many smart utilities, such as:
- A 1.3m wide double-door system facilitating the movement of large furniture in and out of the apartment.
- A modern Hafele door lock system with three unlocking methods: mechanical, card, or fingerprint. Additionally, the doorbell system directly connects from the apartment door to the main lobby of the project.
- Intelligent temperature sensing system: In case the apartment temperature exceeds 70 degrees C, the thermal sensors will activate, all doors within the apartment will open, aiding a quicker evacuation process in case of fire.
Detailed Layout of Masteri West Heights
The Masteri West Heights Hanoi condominium is constructed with 4 high-rise apartment towers ranging from 38 to 39 floors and 2 basements, estimated to supply approximately 3,599 high-end apartments to the market. With a superb position, the project not only meets the residential needs but also presents a great opportunity for investors.
- Studio apartments: Area from 27.2m2 – 35.2m2
- 1-bedroom apartments: Area 41.8m2 – 42.1m2
- 2-bedroom apartments: Area 54.2m2 – 60.1m2
- 2-bedroom + apartments: Area 61.7m2 – 62.9m2
- 3-bedroom apartments: Area 73.5m2 – 79.3m2
- Duplex apartments: Area from 84.2m2 – 127.7m2
Benefits of Visiting the Masteri West Heights Show Apartment
Visiting the Masteri West Heights show apartment allows future owners to experience the reality of their upcoming residence. Customers will gain an overall view through the project’s scale model, the location of apartment towers, actual interior delivery of each apartment, the entrance to the parking garage, surrounding amenities, major connecting roads, and more.
Additionally, visitors to the Masteri West Heights Sales Gallery will receive detailed consultations on the project and current sales policies for each tower. Customers can directly inquire about the project, thereby making a choice that suits their needs and financial capabilities.
Above is the complete information about the Masteri West Heights show apartment located in Vinhomes Smart City. With its sophisticated, modern, and refined design and interior furnishings from world-renowned brands, Masteri West Heights has become a leading choice for customers seeking internationally standard residences in West Hanoi.
If you are interested in experiencing and visiting the Masteri West Heights show apartment, please contact Realtique at hotline 0866 810 689.













