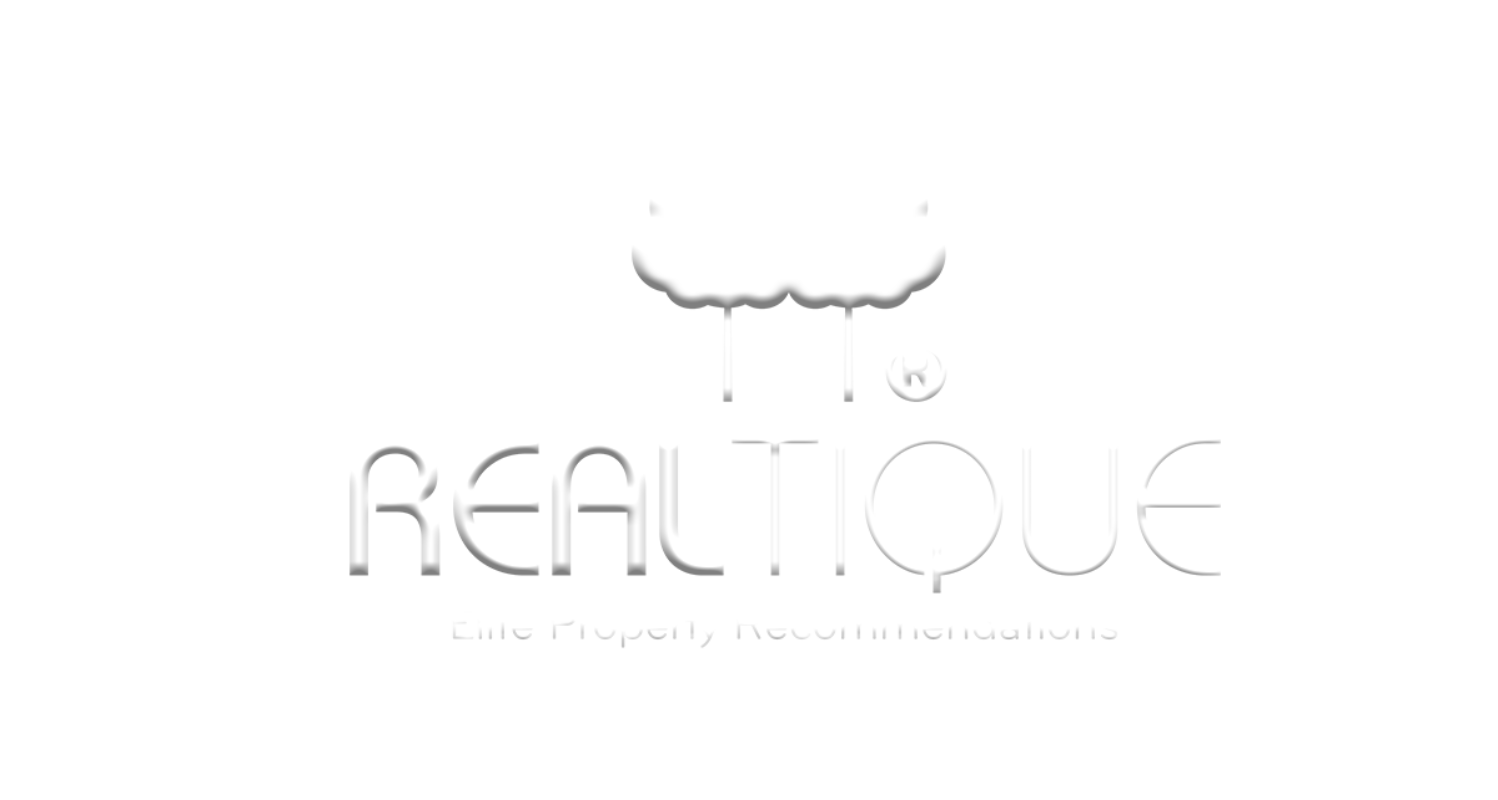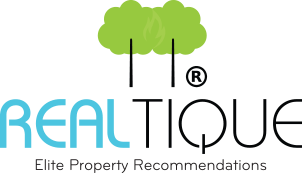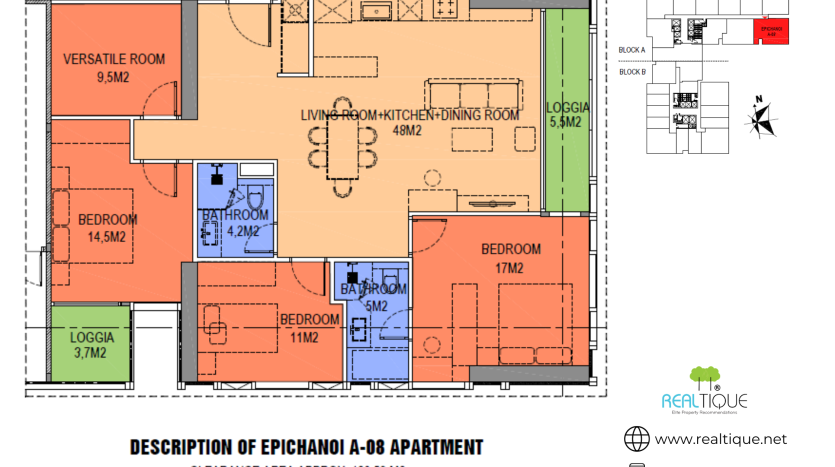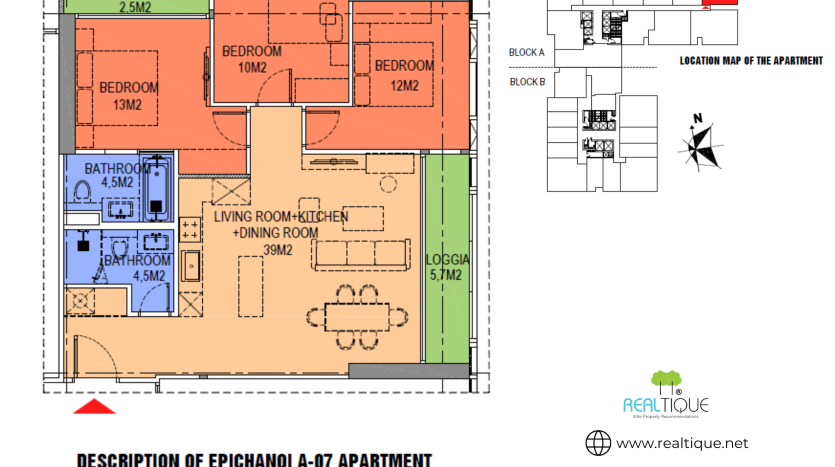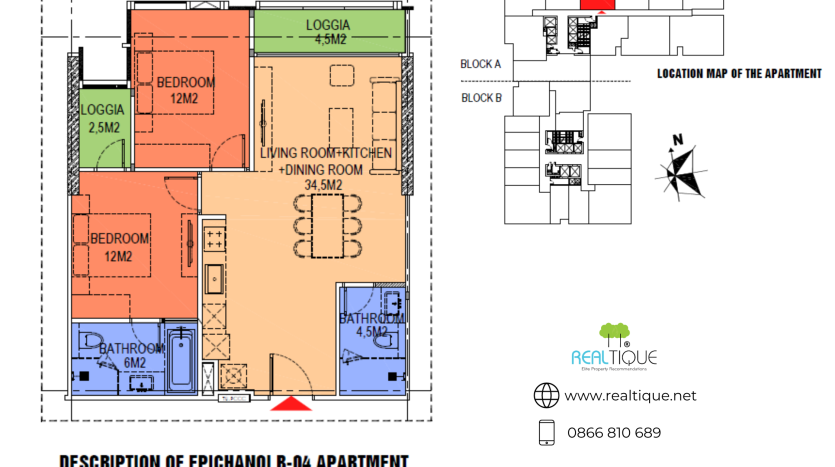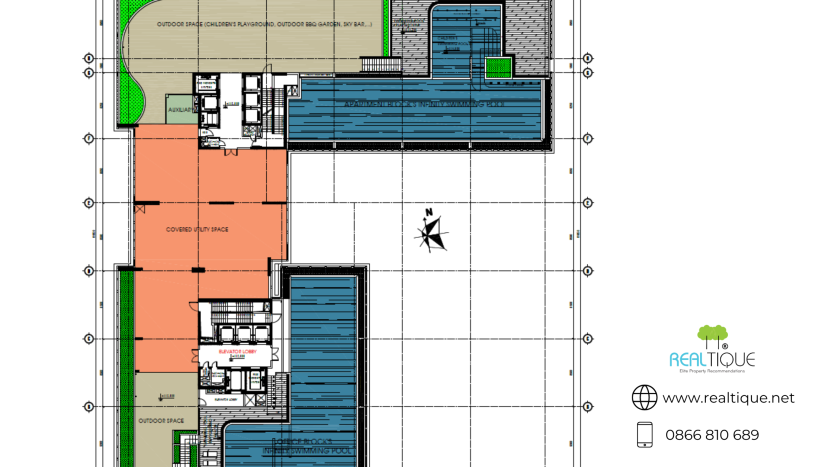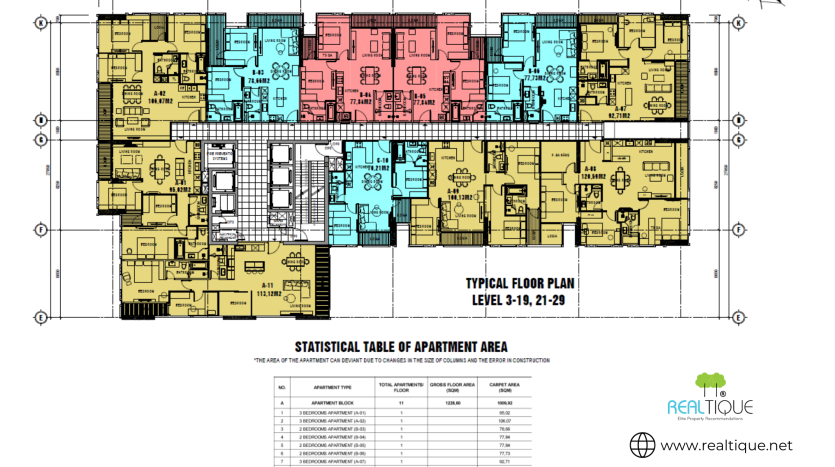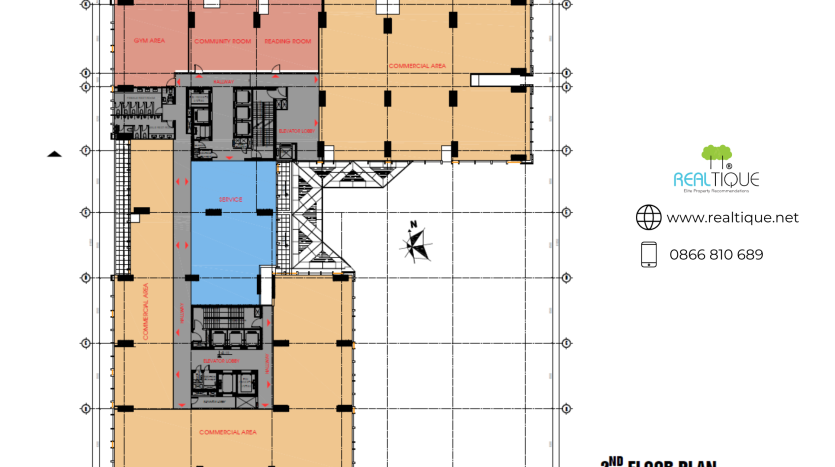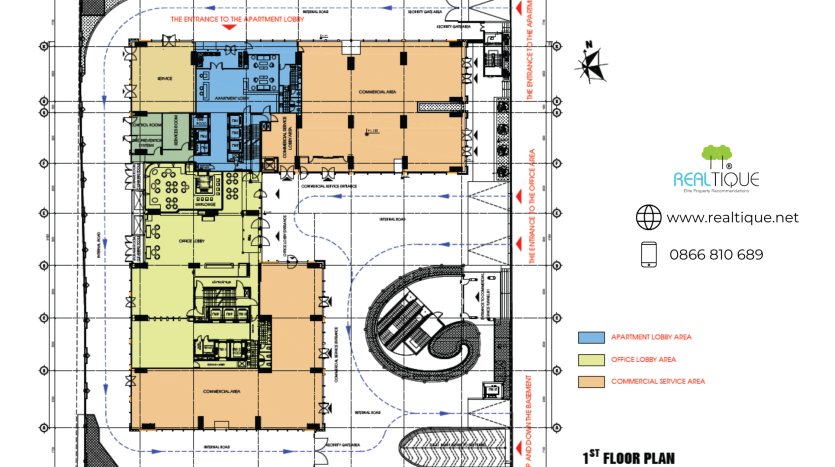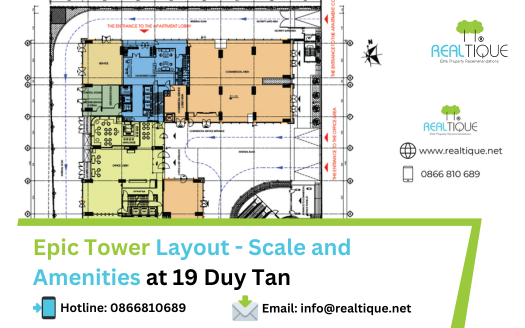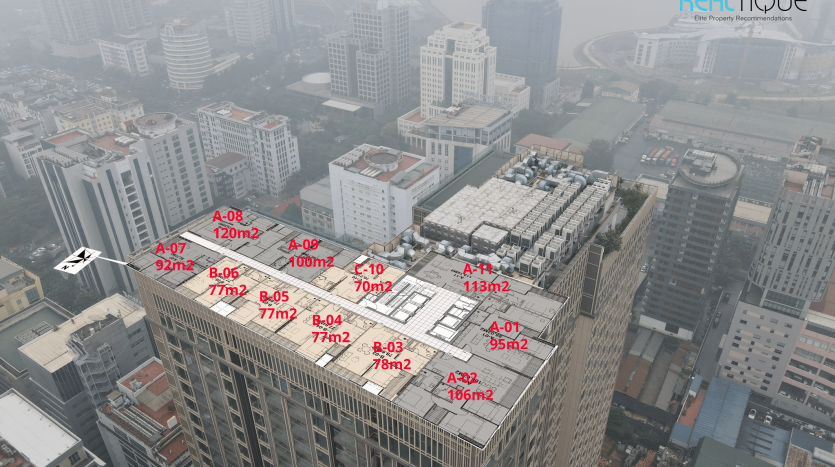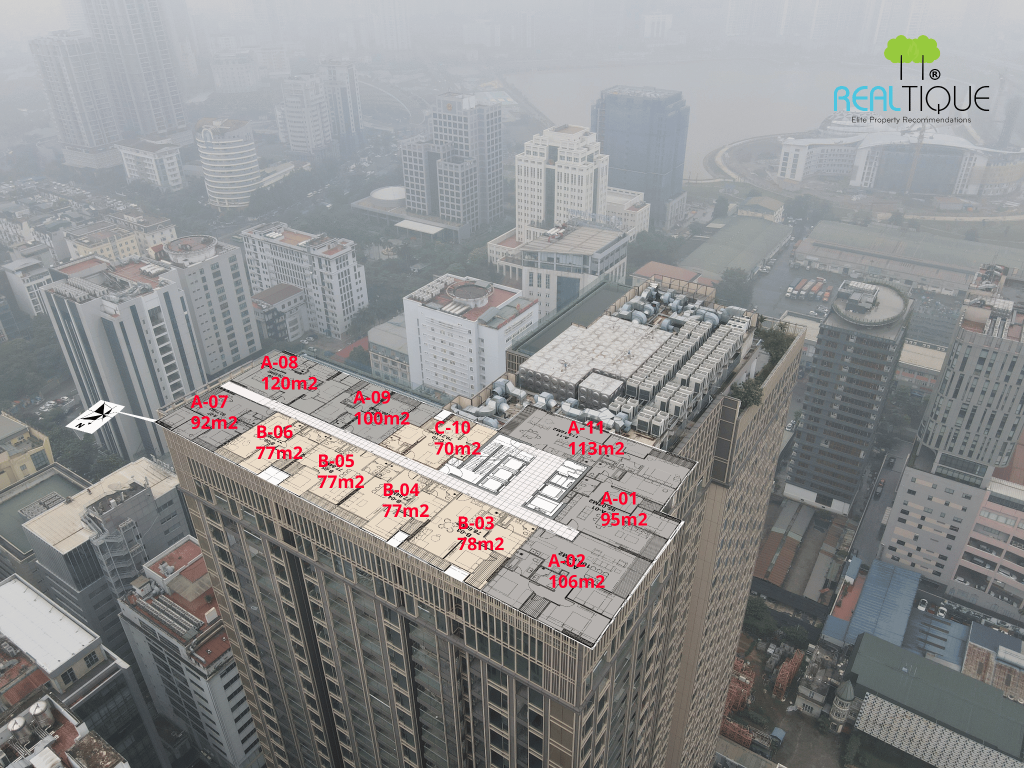Epic Tower Layout – Scale and Amenities at 19 Duy Tan
Understanding the Scale and Amenities of Epic Tower at 19 Duy Tan in Just 2-3 Minutes…
Epic Tower Layout – Scale and Amenities at 19 Duy Tan
Epic Tower, an artistic and unique project by Ecoland, is a high-end mixed-use space comprising a Grade-A office building and 5-star standard apartments, promising an excellent living experience for residents. What’s so special about Epic Tower’s layout? Let’s find out in this article!
Epic Tower Layout at 19 Duy Tan
Epic Tower Layout at Rare Land in Cau Giay District
Epic Tower Cau Giay is a notable mixed-use project, with the layout including two main towers: Tower A – luxurious apartments, and Tower B – modern office space ready for leasing. Tower A of Epic Tower has 30 floors, divided into 308 high-end apartments with varied areas from 68m2 to 120m2, offering numerous options for residents.
Epic Tower layout with Towers A and B
How Large is Epic Tower?
The advantage of Epic Tower’s layout is not only in its vast construction scale but also in creating a classy living space with diverse amenities to meet all residents’ needs.
- Tower A: Designed with 308 premium 5-star service apartments. Each apartment is meticulously detailed to ensure a fantastic living experience.
- Tower B: Premium office space – a modern and convenient working environment. An ideal choice for businesses looking for a space to welcome clients.
- Basement B1: Here, residents can experience a complex shopping center with a variety of high-end restaurants and fashion stores.
- Basement B2 – B4: Dedicated for residents’ parking needs. With a spacious area and secure security system, residents’ vehicles are well-protected.
- Floor 1: This floor includes the apartment lobby, waiting area, technical management room, and public restrooms.
- Floor 2: Comprises community activity rooms, a restaurant complex, meeting rooms,… This is where residents can enjoy high-end services with an elite community and participate in exciting communal events.
Detailed Layout of Epic Tower’s Typical Floors
The investor of Epic Tower has put a lot of effort into building a mixed-use office and residential project in the heart of Cau Giay district. This is evident in the carefully designed layout of Epic Tower, both aesthetically pleasing and ensuring residents’ safety.
- Basement floors B2, B3, B4 layout
- Basement floor B1 layout
- 1st and 2nd-floor layout
- 3rd to 19th & 21st to 29th-floor layout
- 20th-floor layout
- Rooftop layout
Layout of Epic Tower Apartments
The design of the apartments is a highlight of Epic Tower’s layout. Apartments in this project range from 2 bedrooms and up, with areas from 68-120m2. The interior design focuses on creating spacious living rooms and kitchens, suitable for large families. Let’s see what the detailed layout of the Epic Tower apartments looks like!
Layout of 2-bedroom apartments in Epic Tower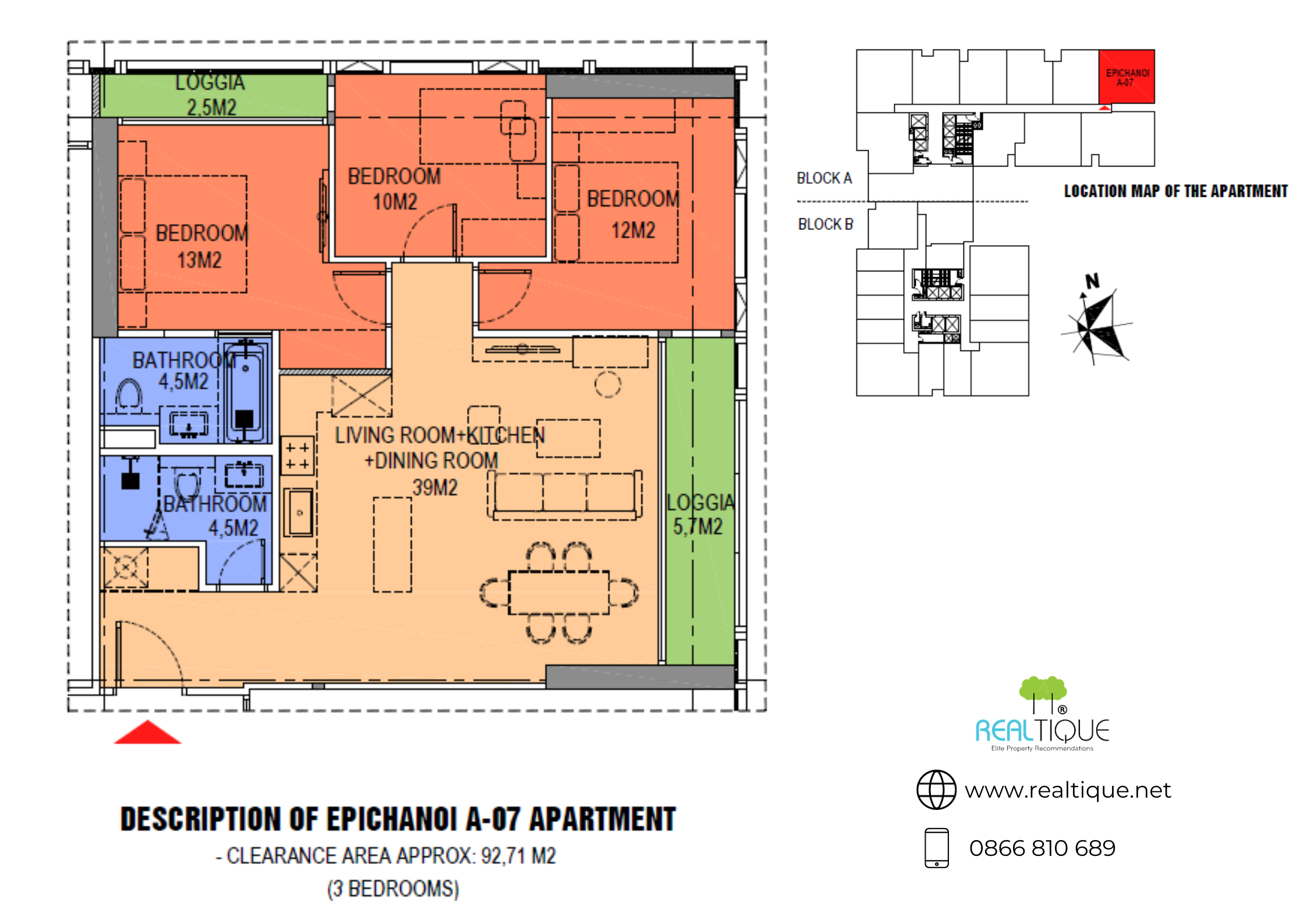
Layout of 3-bedroom apartments in Epic Tower
Layout of 3+1 bedroom apartments in Epic Tower
How Luxurious is Epic Tower’s Interior?
If the layout of Epic Tower creates a comfortable living space, the interior delivery of the project further enhances life at Epic Tower. With the motto “Enhancing personal value and contributing to the community,” a team of German architects has created Epic Tower Cau Giay with subtle and Indochine style. This is reflected in every aspect of the impressive and classy apartment space. Apartments at Epic Tower Duy Tan are fully equipped with necessary household appliances, including induction cooktops, ovens, washing machines, refrigerators, dishwashers from world-famous brands like Bosch, Hafele, etc. The meticulous delivery from the investor allows homeowners to freely create their unique living space and enjoy a peaceful life.
Interior within a real apartment at Epic Tower
What’s the Latest Progress of Epic Tower?
According to the latest update on the progress of Epic Tower at 19 Duy Tan, the office area of Tower B has started operating early and has attracted attention from leading companies in Vietnam and international corporations. The area is expected to become a business center for many large enterprises in the future. Meanwhile, the residential area of Tower A has completed construction and is preparing to welcome new residents soon. The surrounding area has also seen the emergence of various shops, cafes, and convenience stores to serve both residents and workers at Epic Tower 19 Duy Tan.
In summary, Epic Tower’s layout is a prominent highlight alongside its strategic location and superior quality of delivery. Epic Tower promises to be an impressive place for living and working in the heart of Hanoi’s “Wall Street.” If you want to see Epic Tower’s detailed layout, please contact Realtique at hotline 0866810689.
