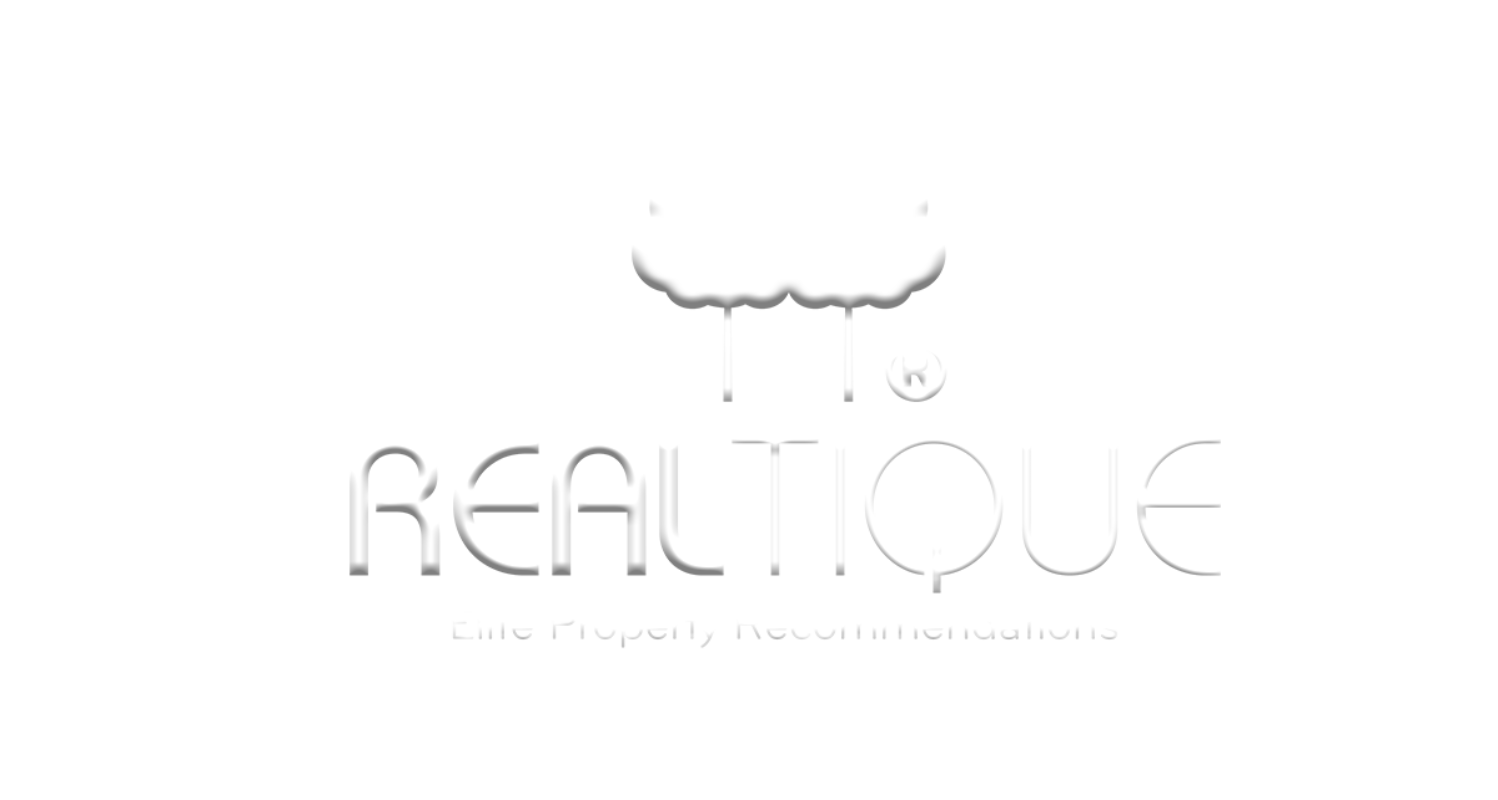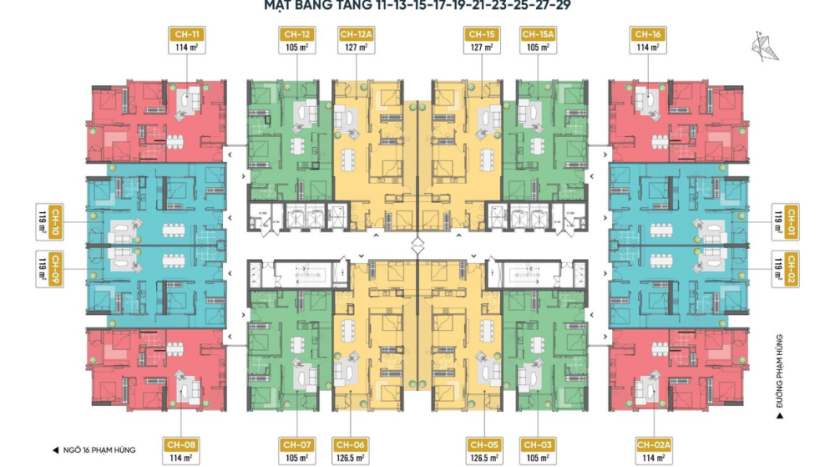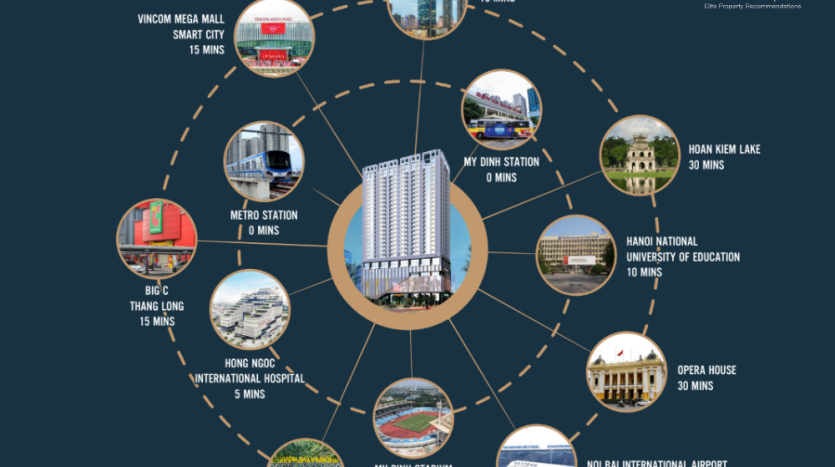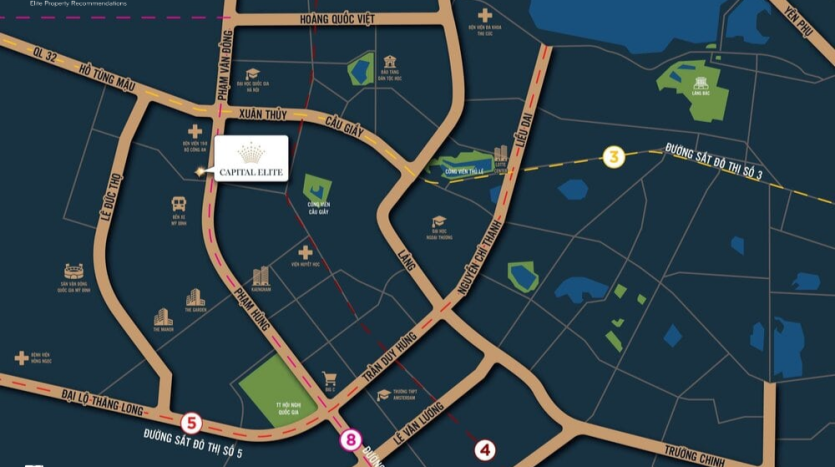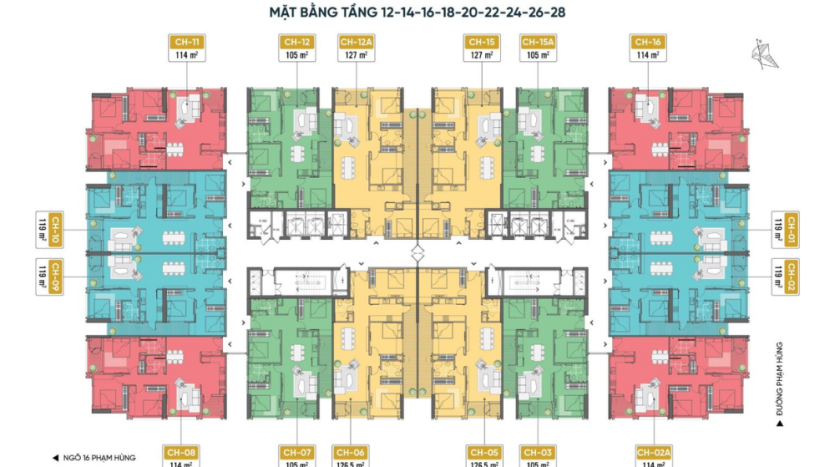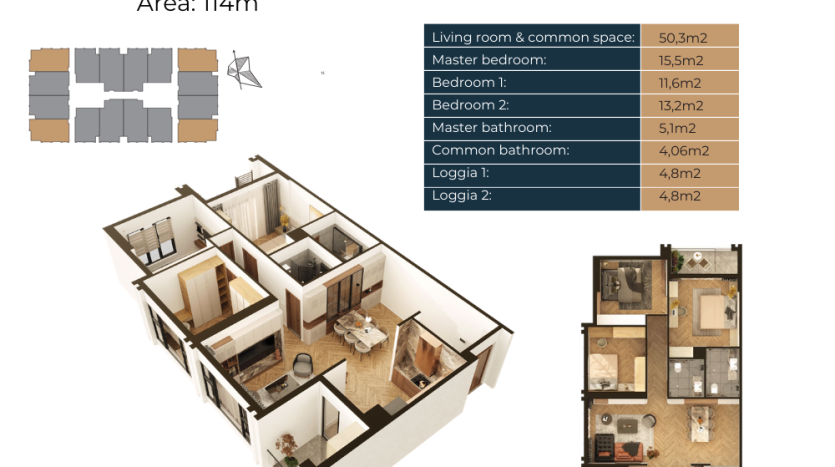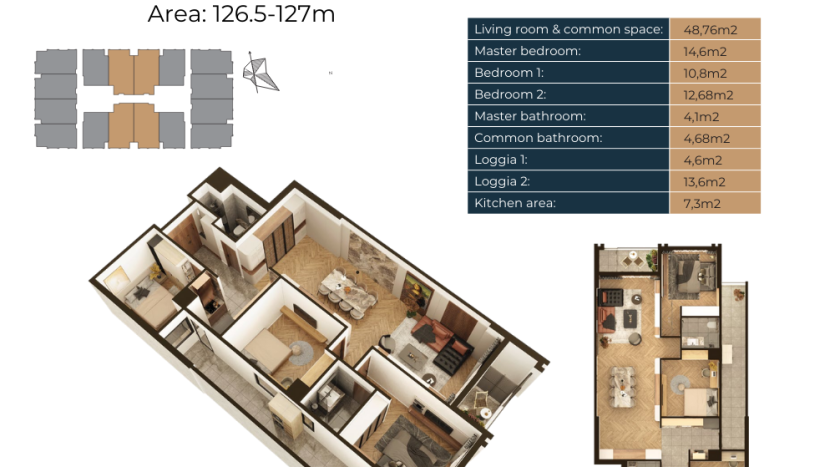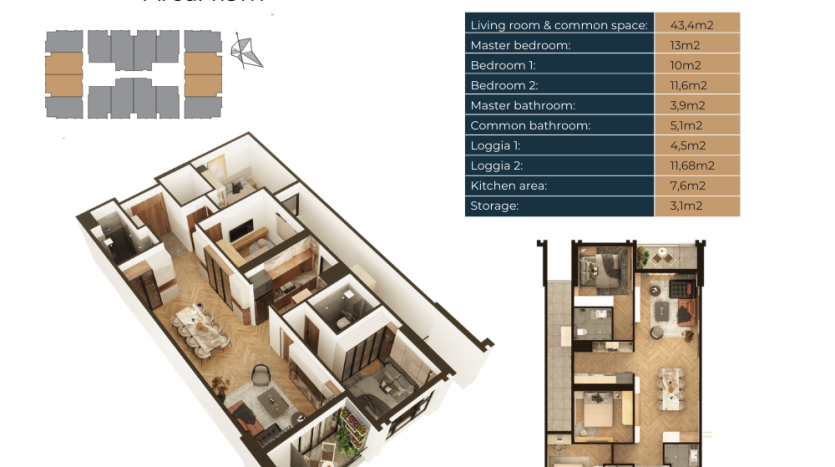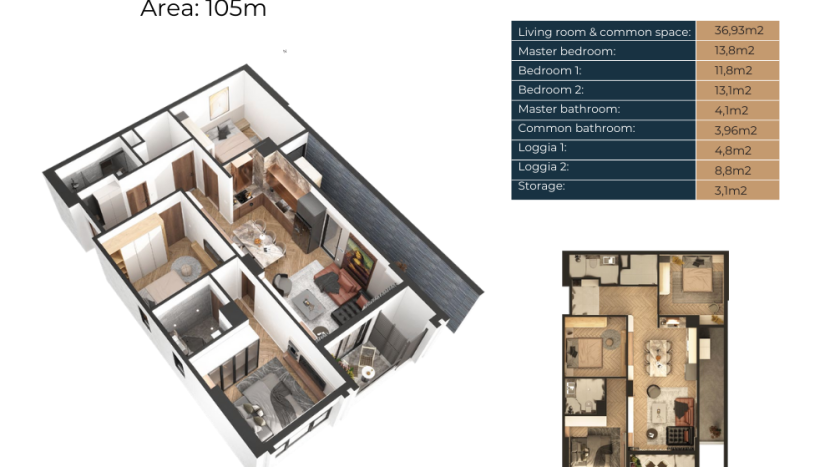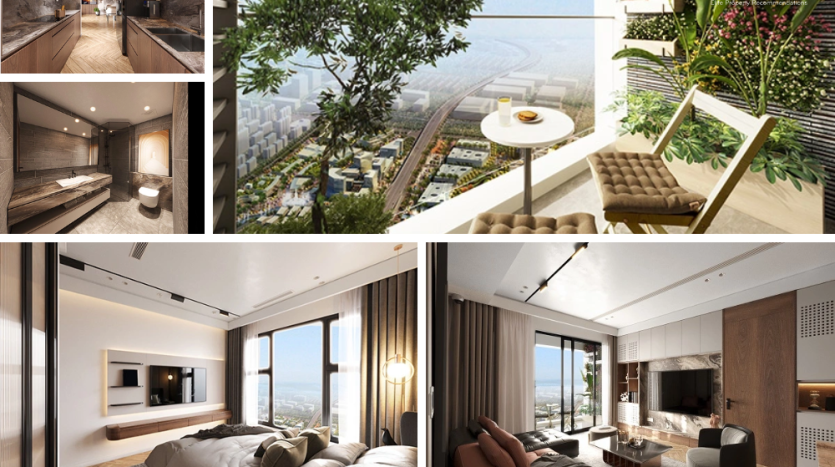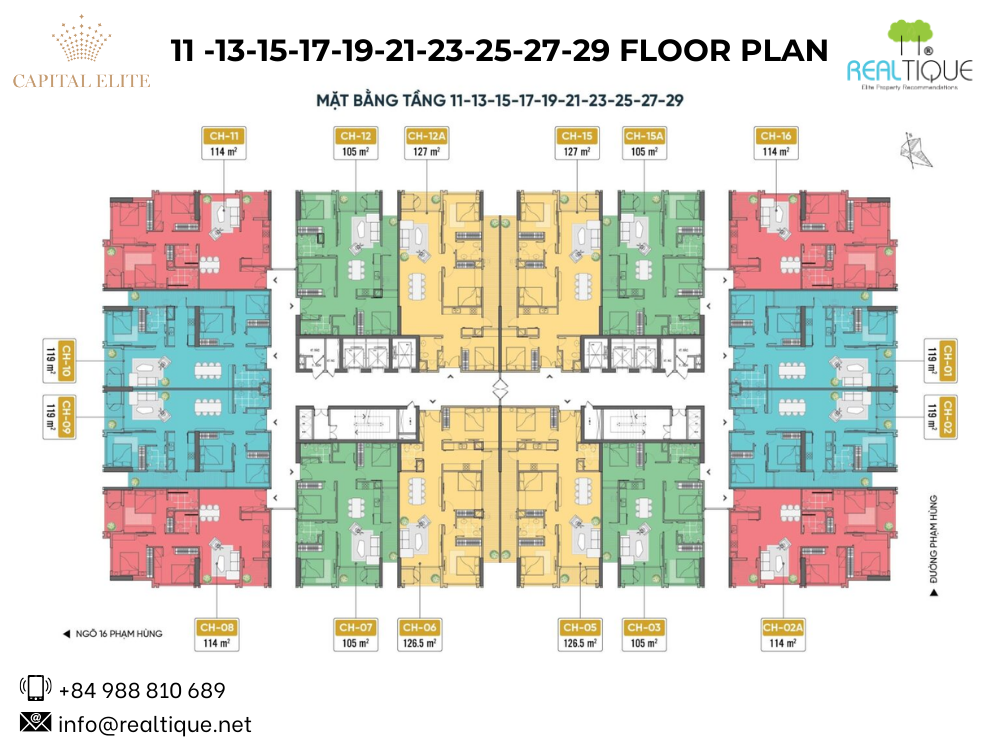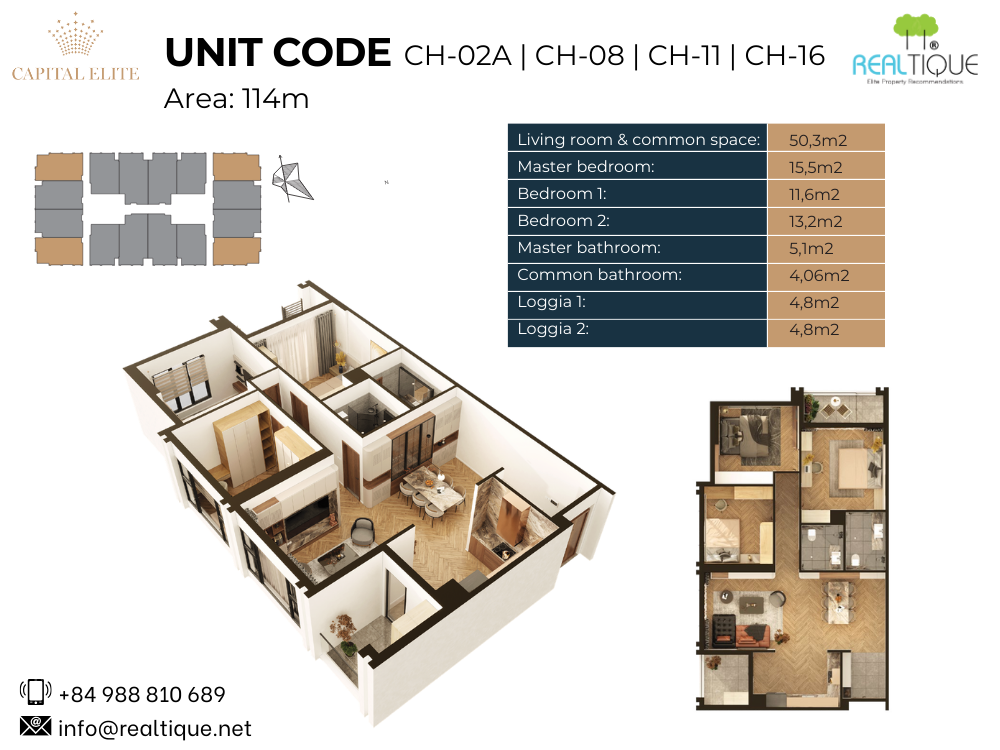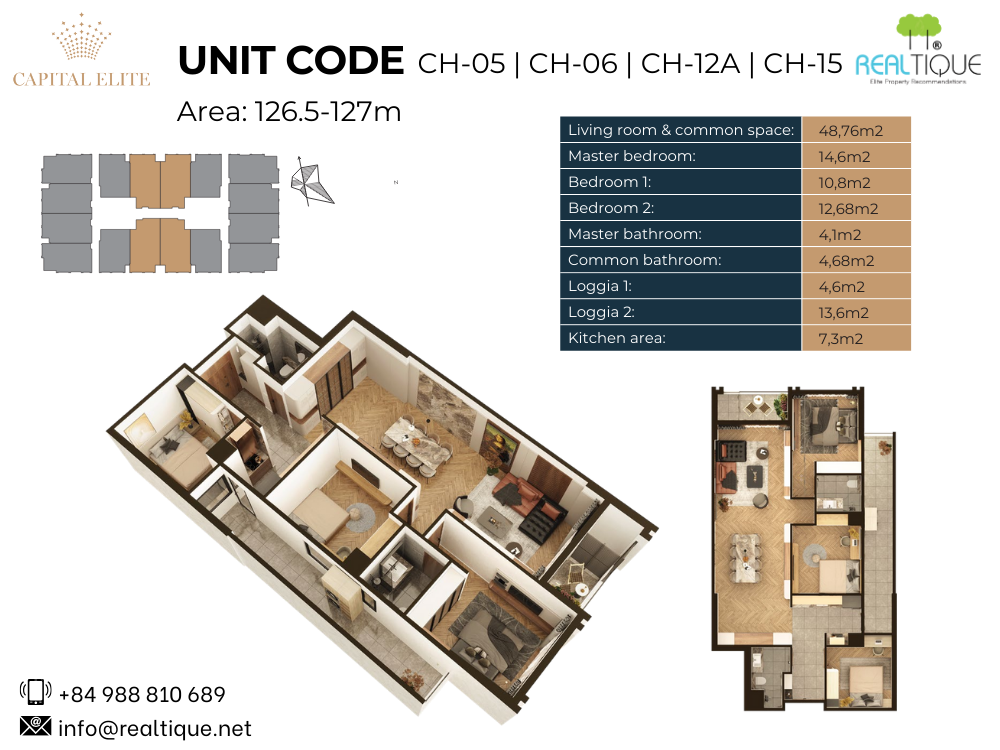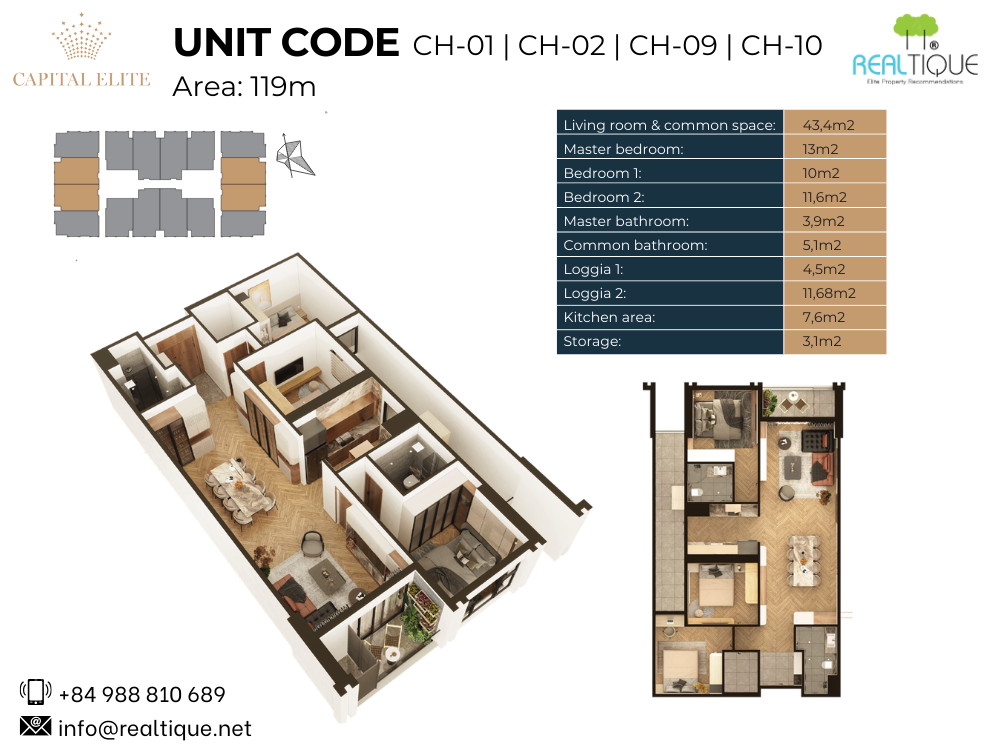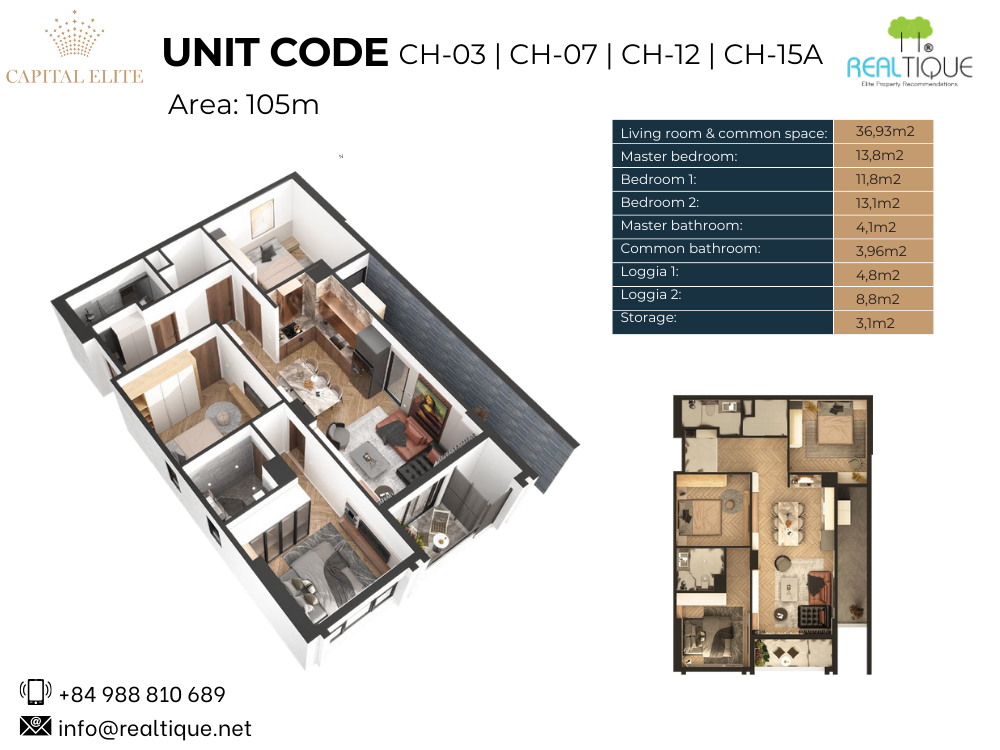What is the Layout of Capital Elite Like?
Just by spending a few minutes reading the following article, you will understand the details about the layout of Capital Elite, a project combining commercial office space and high-end apartments in the capital city of Hanoi.
What is the Layout of Capital Elite Like?
In the 21st century, the continuous development of the real estate industry has brought many opportunities and challenges for investors and home buyers. In Hanoi, one of the outstanding and noteworthy projects is Capital Elite, located at 18 Pham Hung. With a prime location, modern design, and many high-class amenities, this project promises to offer a luxurious and convenient life for its residents. In this article, Realtique will delve into the layout of Capital Elite, helping you understand more about the apartment designs here.
LAYOUT OF CAPITAL ELITE
The unique and modern design of the Capital Elite layout has contributed to creating its own mark on the real estate market. The total area of the project is 4,766.6 m2, including a 32-story tower with 5 service floors and 30 apartment floors. The building is constructed on high-quality standards, ensuring sustainability and safety for residents.
The ground floor and floors 1 to 9 of the project are designated for commercial centers and office space, providing all necessary services and amenities like supermarkets, kindergartens, swimming pools, convenience stores, restaurants, cafes, gyms, spas, medical centers, and offices. This is where residents can experience a convenient and diverse life within reach.
The apartments for Vietnamese residents are located on floors 10-17, while the apartments for foreigners are specially designed on floors 18-23 to meet the needs of international residents. Floors 24-30 are hotel service apartments, catering to tourists and high-profile experts needing accommodation. Floors 31-32 are designed exclusively for luxurious Penthouses, creating high-end living and entertainment spaces for residents.
Layout of odd-numbered floors at Capital Elite
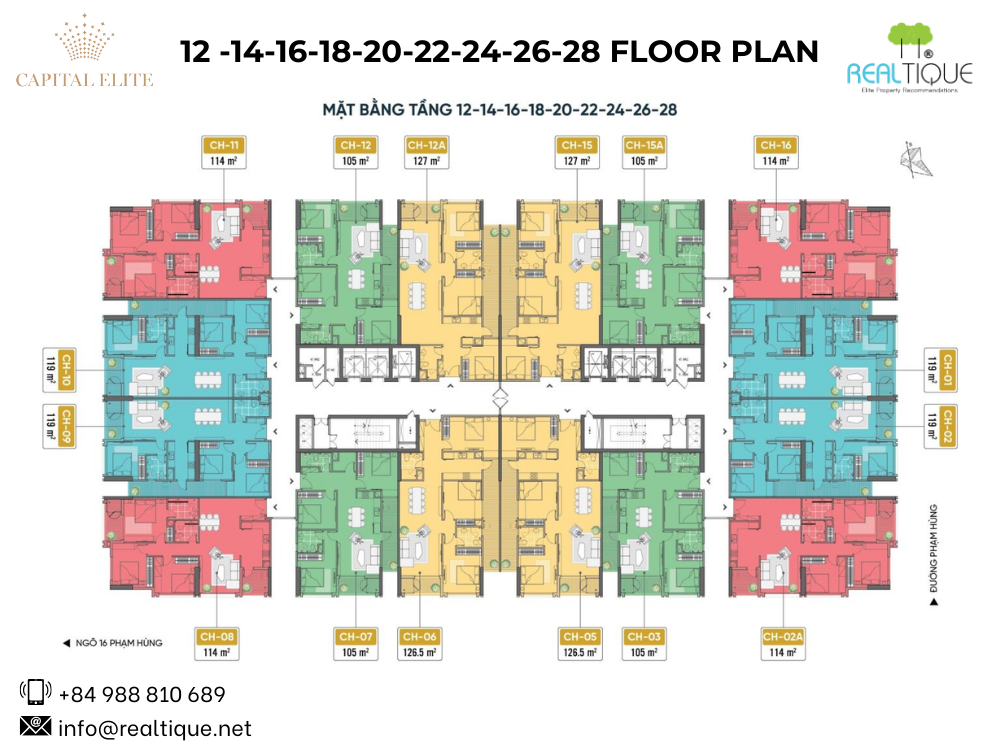 Layout of even-numbered floors at Capital Elite
Layout of even-numbered floors at Capital Elite
DESIGN OF CAPITAL ELITE APARTMENTS
The layout of Capital Elite is designed to be modern and intelligent, optimizing space to meet the diverse needs of residents. The project has about 16 apartments on each floor, with 2 main types of apartments: 3 bedrooms and 3 bedrooms plus an additional multipurpose room. The area of the apartments ranges from 105m2 to 127m2, offering flexibility in choosing living spaces suitable for individual and family needs.
Layout of Capital Elite apartments
CAPITAL ELITE HAS A PRIME LOCATION
The Capital Elite project, located at No. 18 Pham Hung, is strategically positioned in West Hanoi. This is considered the golden land of the capital, where many standards ensure an enhanced quality of life. The project is accessible from the beginning of the elevated highway on Ring Road 3, connecting the two bridges of Thang Long – Thanh Tri. Additionally, the project is near Xuân Thuỷ – Cầu Giấy axis and the Nhon – Hanoi Station Metro line. From here, there is easy connectivity to two new urban districts, Cau Giay and My Dinh.
The project is close to important traffic routes and transit points such as Cau Giay – Kim Ma axis, Pham Hung Street, Ring Road 3, elevated highways, My Dinh Bus Station, and Noi Bai International Airport, facilitating easy travel and connectivity to other areas of the city.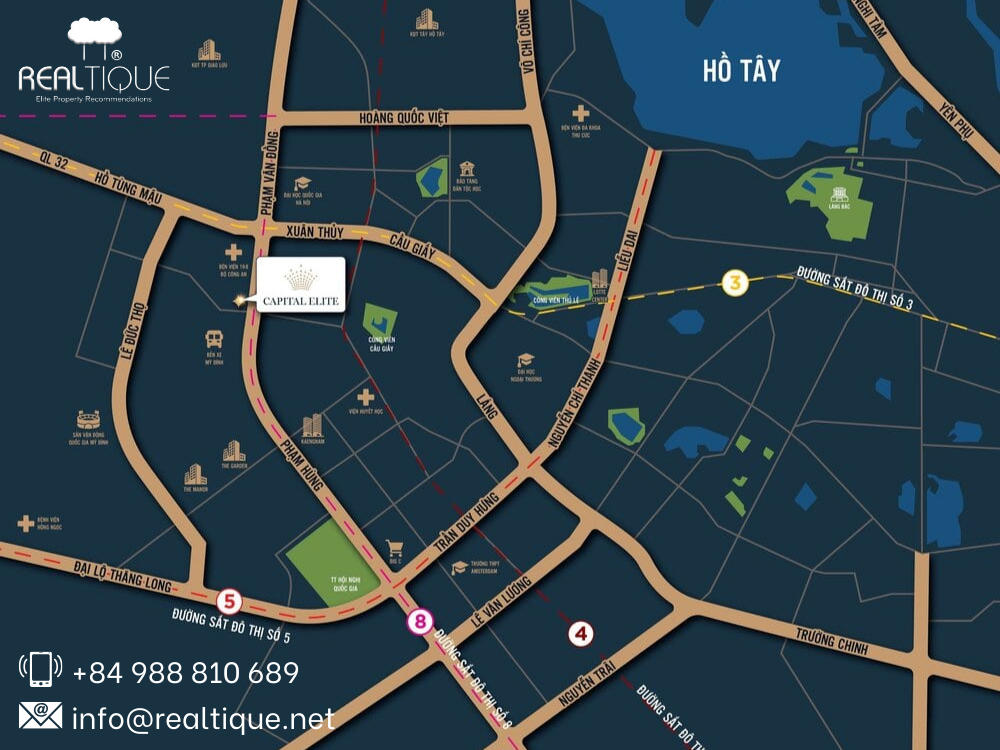
Map of Capital Elite project location
CAPITAL ELITE DELIVERS HIGH-QUALITY FURNISHINGS
Capital Elite stands out not only for its location and intelligent layout but also for delivering high-quality furnishings. Each apartment comes with a full range of high-end built-in furniture, ensuring convenience and luxury. Amenities include ceiling air conditioning systems for fresh air and energy saving, modern kitchens with full upper and lower cabinets and imported sinks and taps. The open kitchen design creates a spacious feel, convenient for cooking and entertaining. The bathrooms are equipped with high-quality sanitary ware and full accessories. The bedrooms are designed with natural light, offering a comfortable and convenient environment for residents. For Capital Elite, convenience and comfort are not just commitments but also the dedication of the developer to create a comfortable and quality living environment for residents.
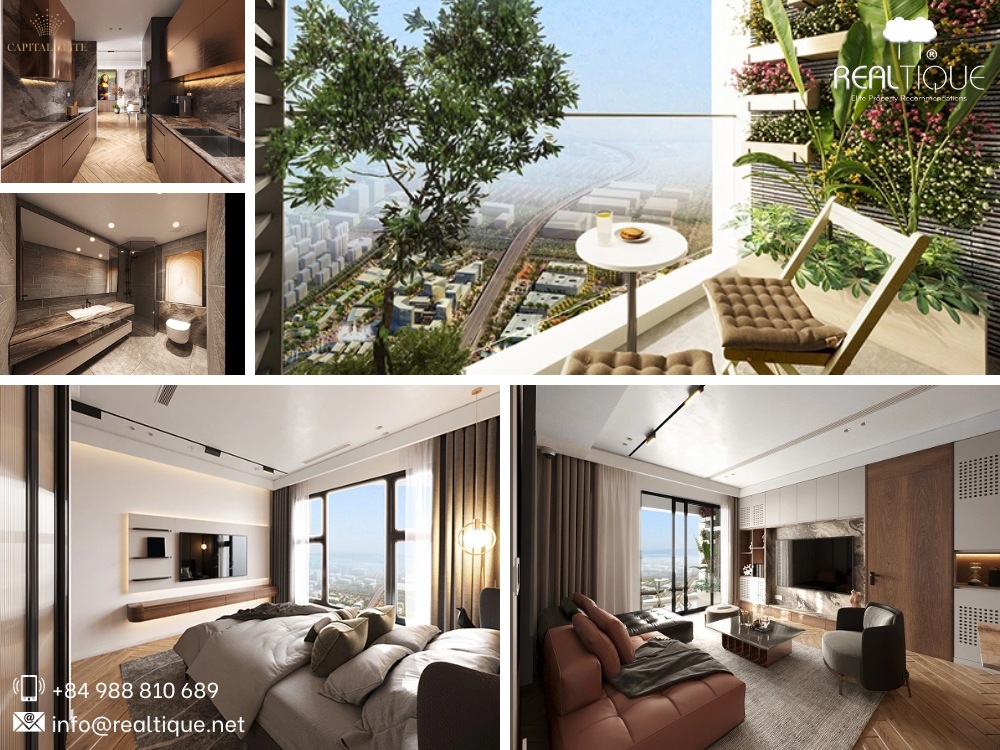 Perspective view of a Capital Elite apartment
Perspective view of a Capital Elite apartment
The above information details the apartment design, delivered furnishings, and layout of Capital Elite, one of the prominent real estate projects in Hanoi. This is a great opportunity to experience luxurious and convenient living in a modern and amenity-rich space. This project not only meets housing needs but also creates an elite living community at your fingertips. Consider the Capital Elite project if you are looking for a place to settle or invest in the bustling real estate market of Hanoi. For more detailed information about the project, please contact hotline 0866810689 for fast and timely support from the Realtique team.
