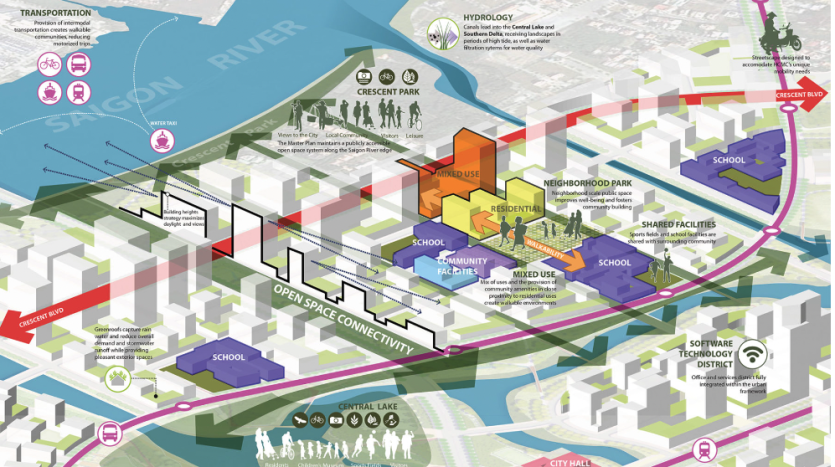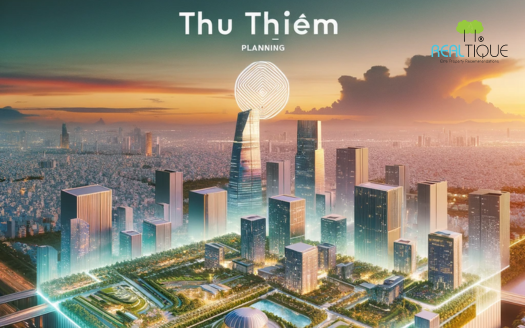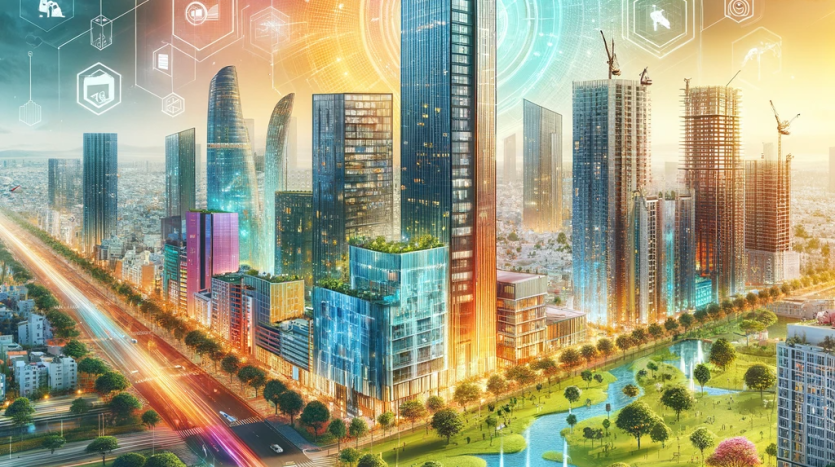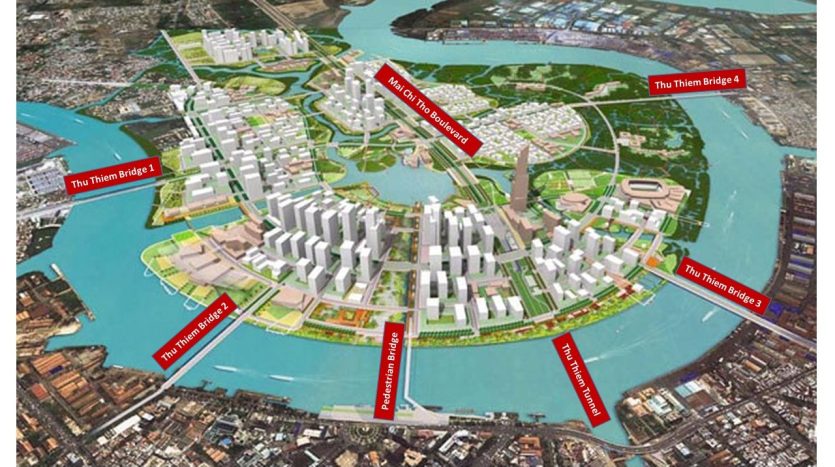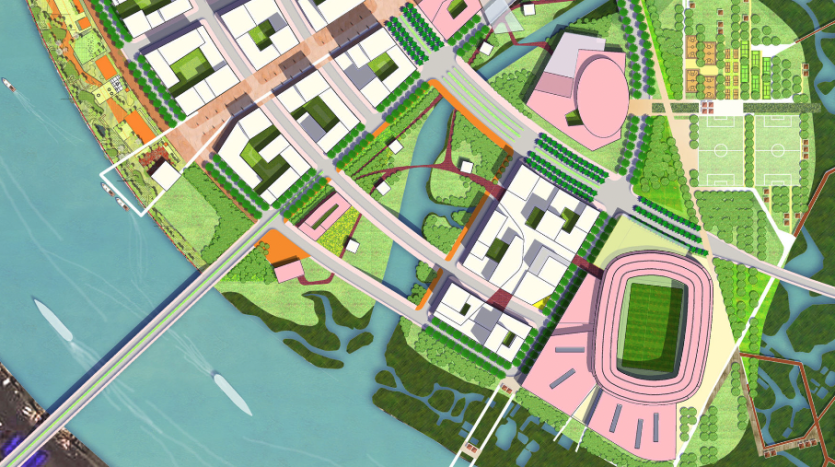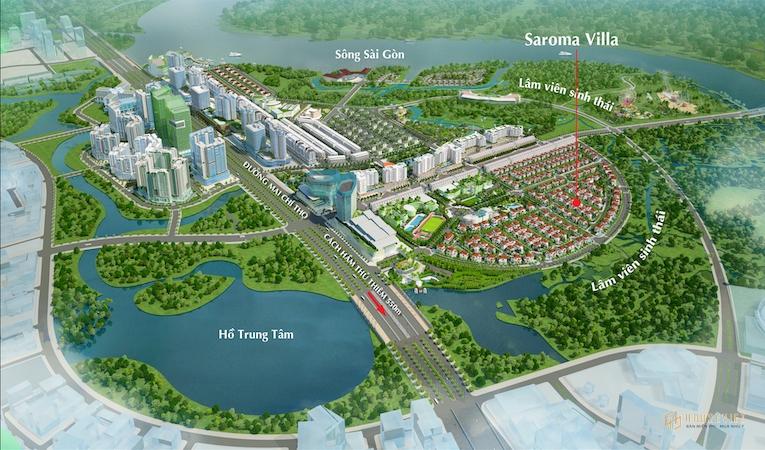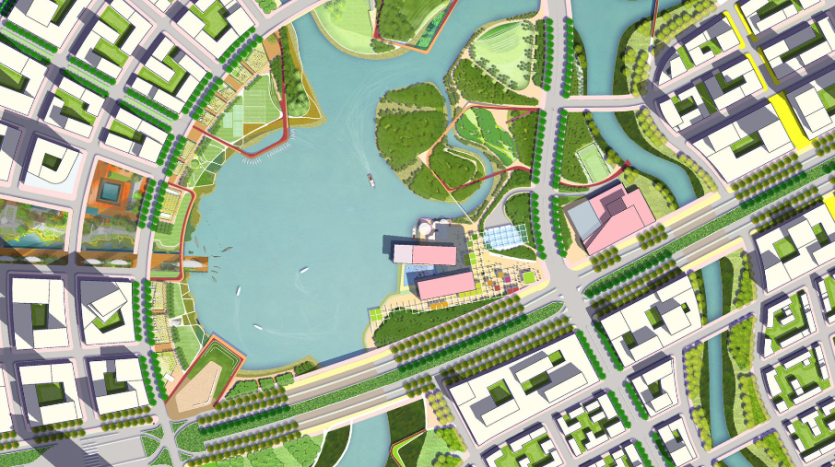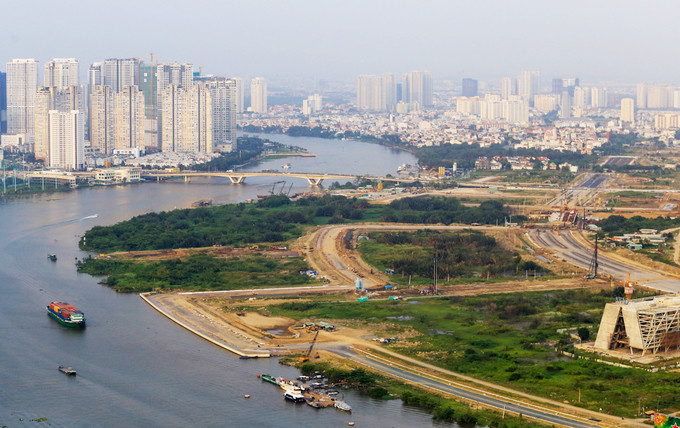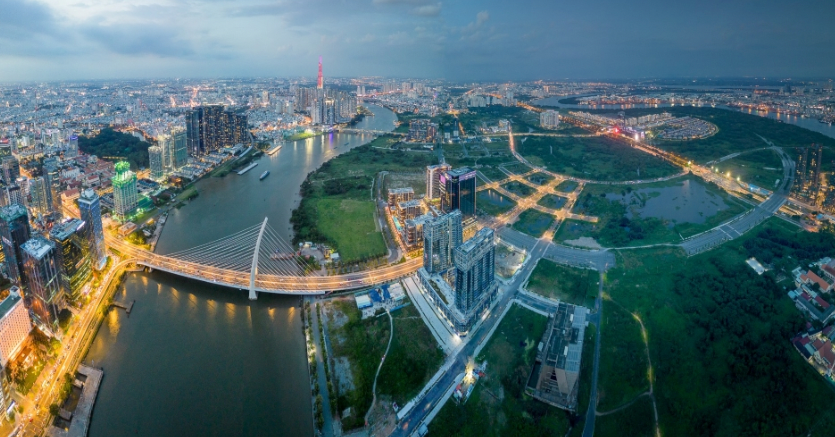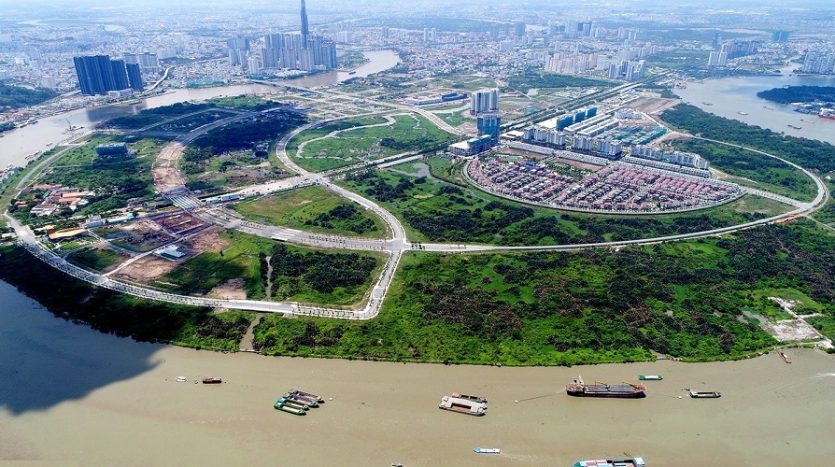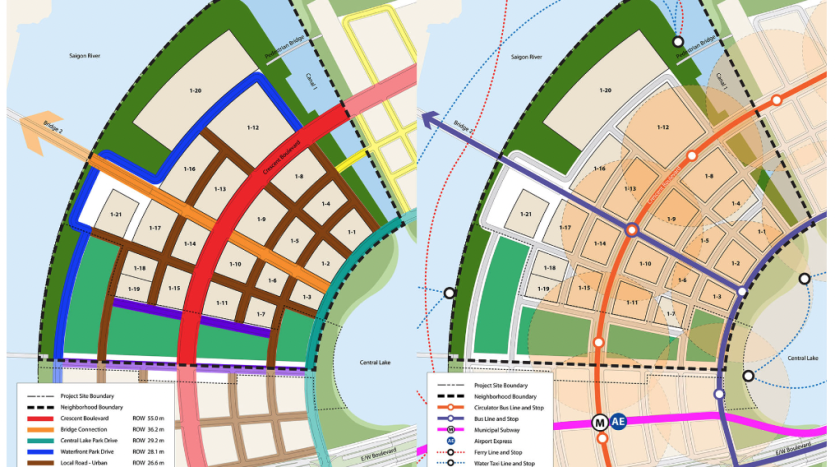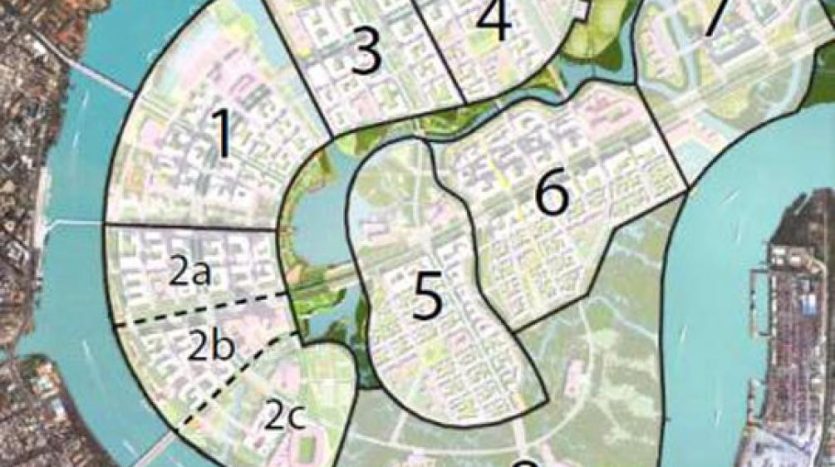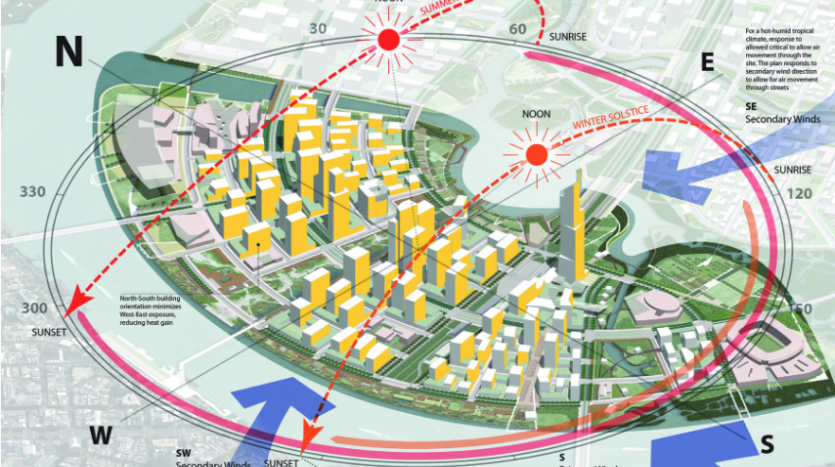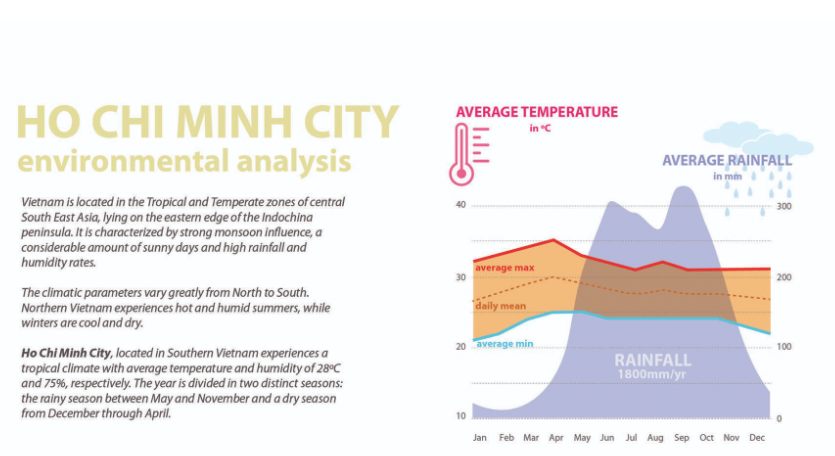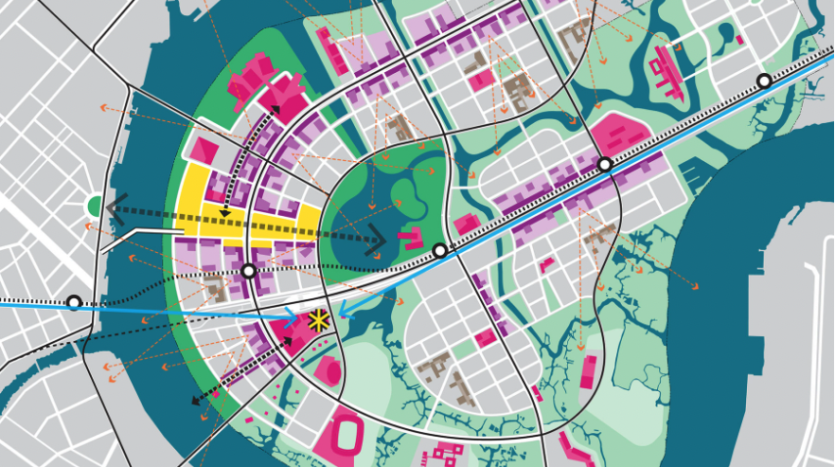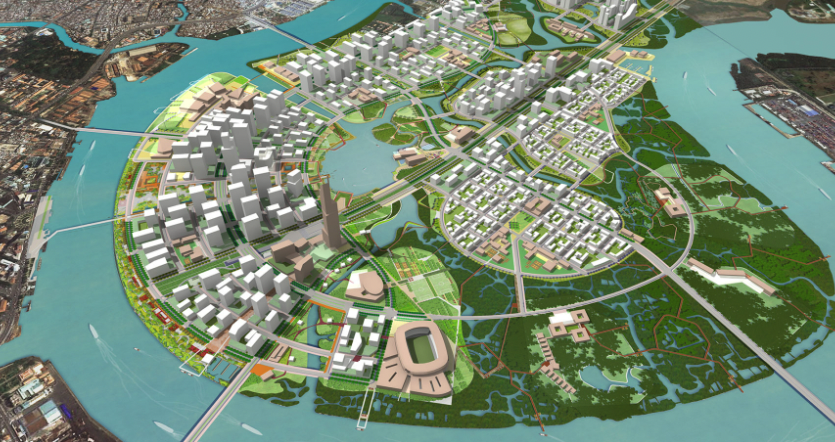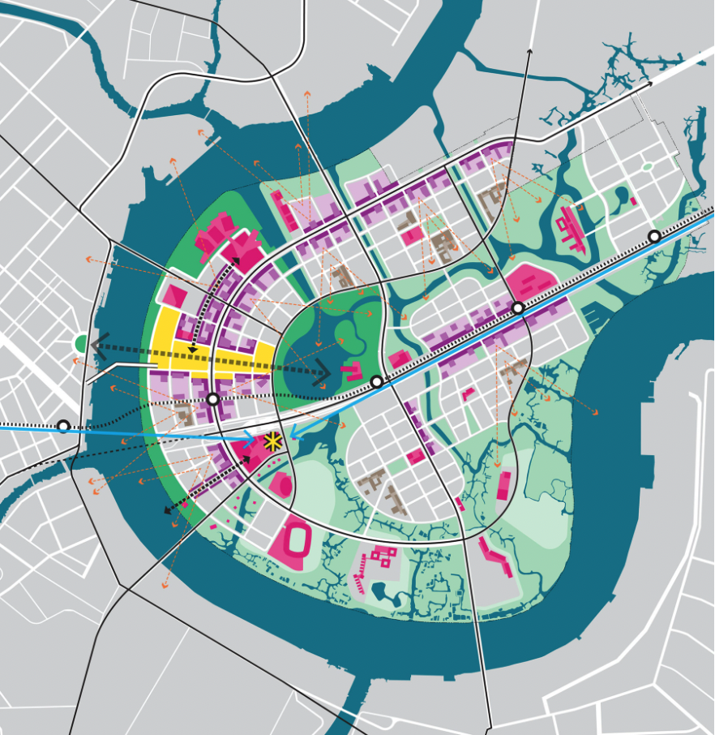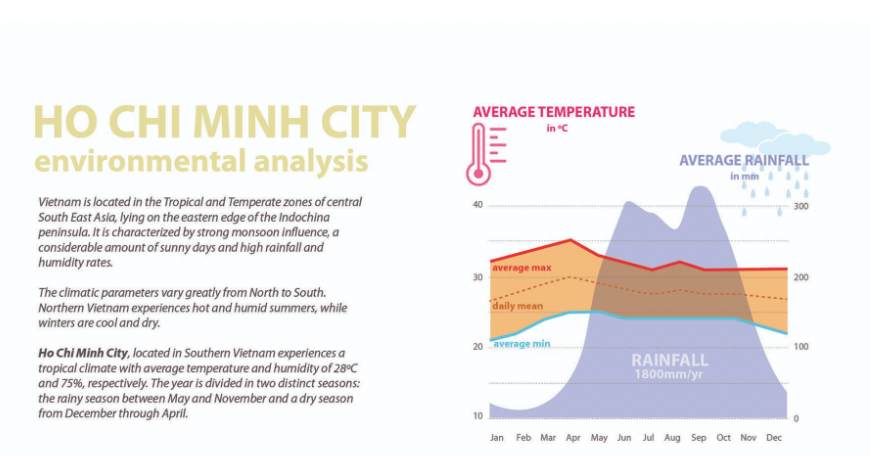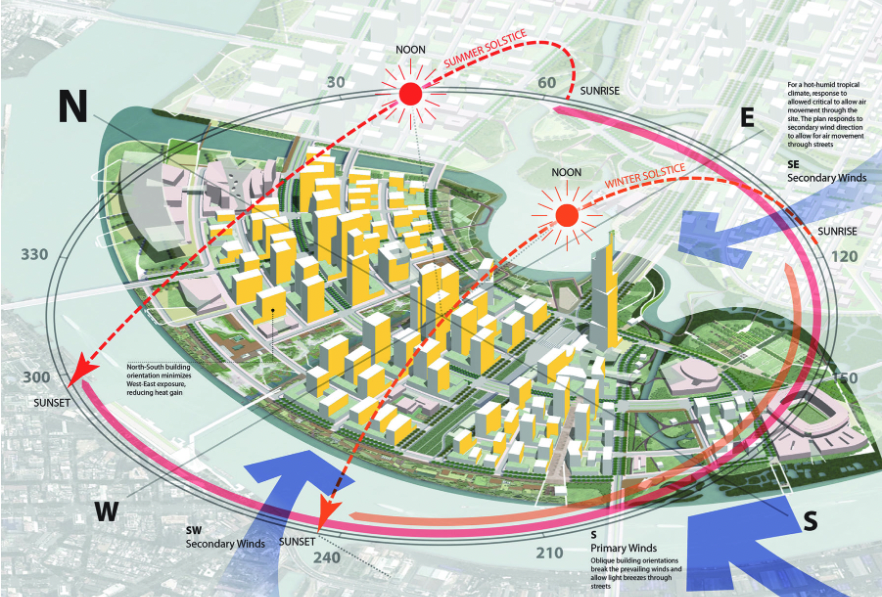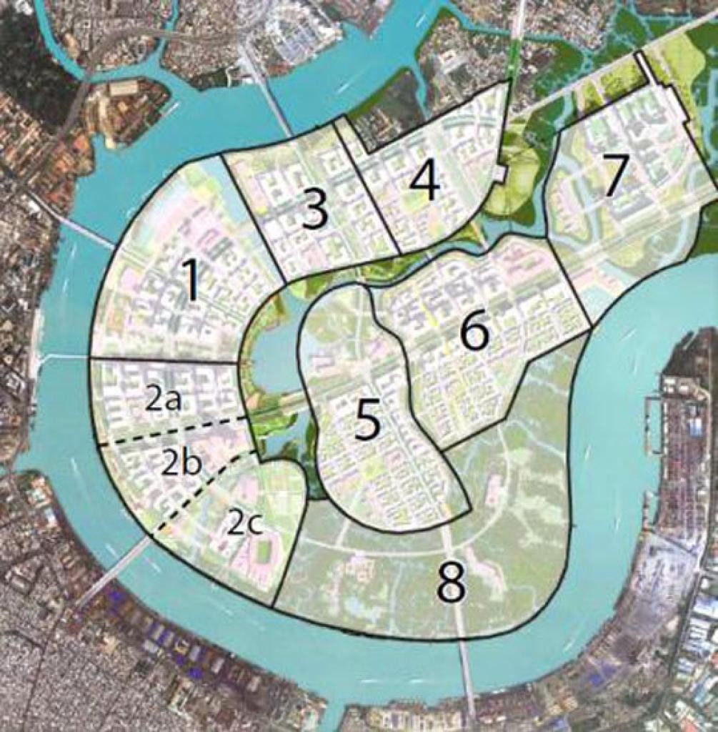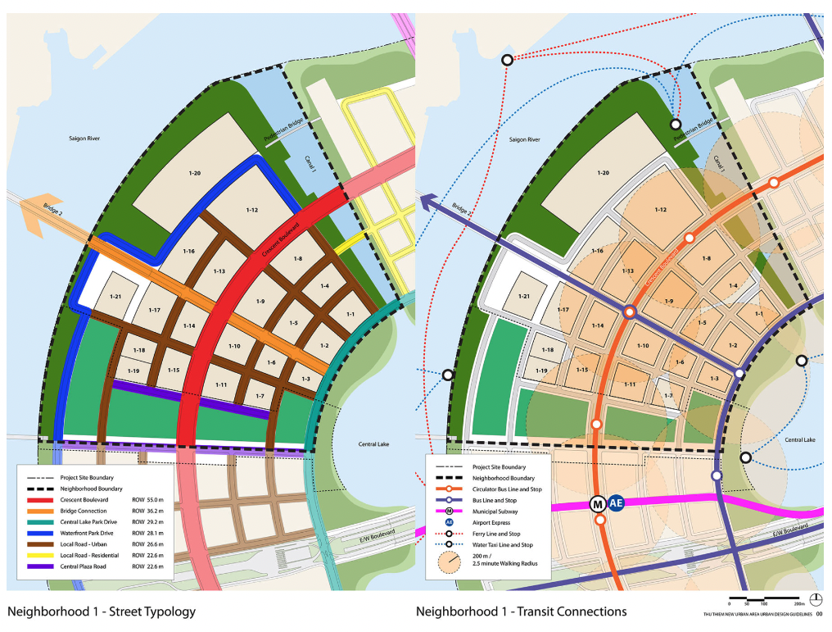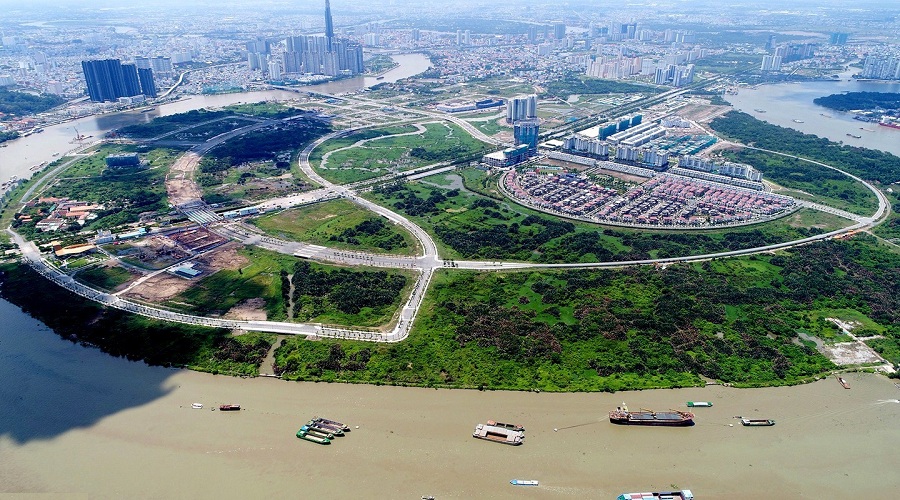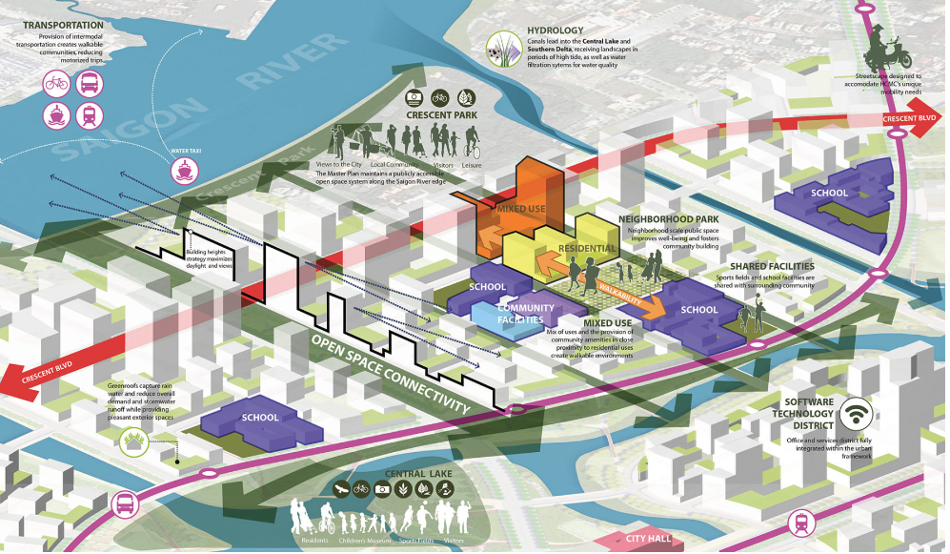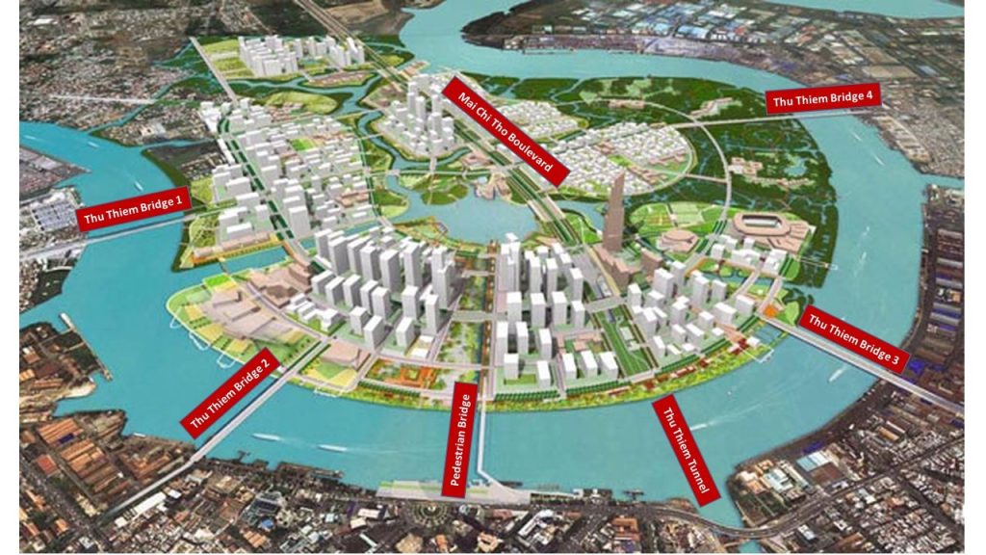Exploring the Thu Thiem Urban Plan: Vision and Potential for Real Estate Development
Thủ Thiêm’s planning to become a Technology and Finance center with eight different functional areas is expected to become a new, modern, and expanded center of Ho Chi Minh City.
Thủ Thiêm, a new urban area in the eastern part of Ho Chi Minh City, is one of the most significant and notable planning projects in Vietnam. The planning of Thủ Thiêm has been shaping up to become the most modern, livable, and prestigious urban area in the region. This article focuses on exploring Thủ Thiêm’s planning: The vision and potential for Thủ Thiêm’s real estate development, with contributions from the American firm Sasaki Associates, Inc.
Introduction to Thủ Thiêm
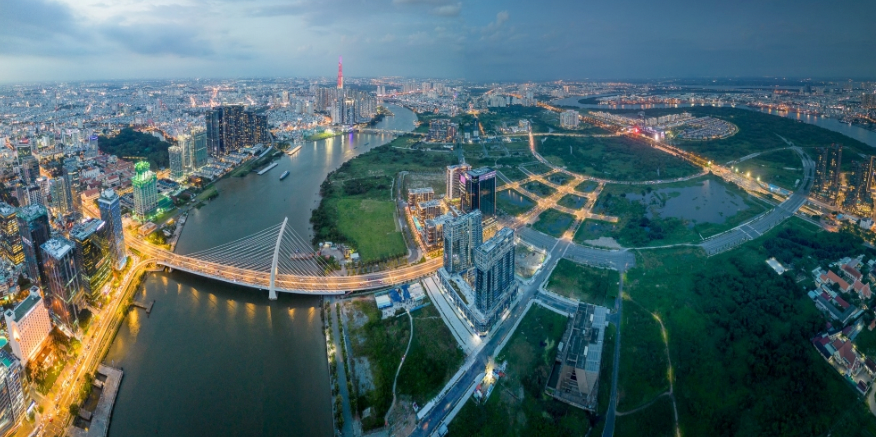 Thủ Thiêm, a large peninsula of about 647 hectares stretching along the Saigon River, opposite districts 1, 4, 7, and Bình Thạnh, is a gem in Ho Chi Minh City’s real estate market and in Vietnam in general. With its location adjoining the existing city center, Thủ Thiêm possesses unique advantages to develop into a new urban area, inheriting the dynamic economic development already present in Ho Chi Minh City. It is rightly considered the new financial center of Vietnam, and even of Southeast Asia.
Thủ Thiêm, a large peninsula of about 647 hectares stretching along the Saigon River, opposite districts 1, 4, 7, and Bình Thạnh, is a gem in Ho Chi Minh City’s real estate market and in Vietnam in general. With its location adjoining the existing city center, Thủ Thiêm possesses unique advantages to develop into a new urban area, inheriting the dynamic economic development already present in Ho Chi Minh City. It is rightly considered the new financial center of Vietnam, and even of Southeast Asia.
In the 2003 design competition for the new urban center of Thủ Thiêm, Sasaki Associates, Inc (USA) won first prize and became the planning contractor for this project, a role they continued until 2012. The Thủ Thiêm planning scheme possesses many potential elements promising sustainable real estate development in the future.
Goals and Prospects of Thủ Thiêm According to Sasaki’s Plan
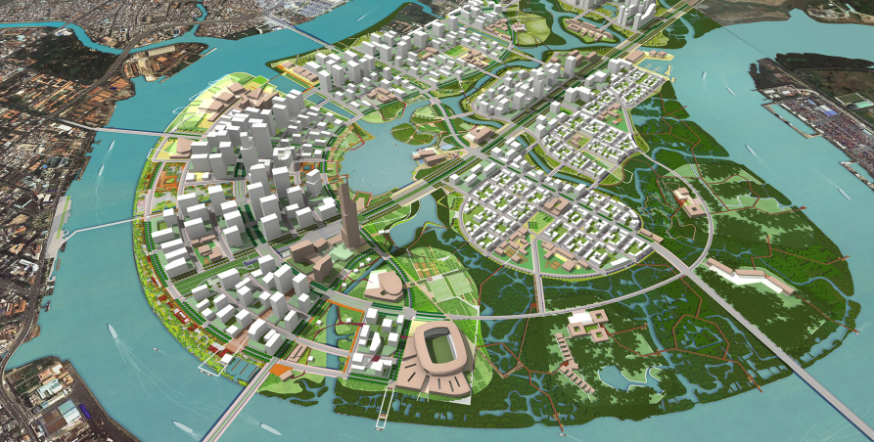 Sasaki’s Thủ Thiêm planning scheme aims not only to build a diverse, vibrant, and sustainable economic center but also a financial technology center – the “New CBD” of Ho Chi Minh City. The goal is to build an intelligent urban area, maximizing resource utilization and green space, while closely connecting with the Saigon River.
Sasaki’s Thủ Thiêm planning scheme aims not only to build a diverse, vibrant, and sustainable economic center but also a financial technology center – the “New CBD” of Ho Chi Minh City. The goal is to build an intelligent urban area, maximizing resource utilization and green space, while closely connecting with the Saigon River.
This plan is built on a framework of traffic, land use, and public space integrated with the existing ecological conditions of the lower Saigon River and adapted to the climate of Southern Vietnam. Thủ Thiêm’s planning enhances the city’s special connection with the Saigon River and is a model for long-term sustainable development in Ho Chi Minh City.
Thủ Thiêm Planning Based on Sasaki’s Plan
Sasaki’s overall urban planning of Thủ Thiêm, with a total area of 647 hectares, is based on 5 key ideas: Connecting with the Saigon River; the existing city center, districts 2, 7, 4, and Bình Thạnh; developing buildings and infrastructure balanced with open, green environments; enhancing density and an urban configuration focusing on developing certain fixed areas; ensuring flexibility to adapt to changes and future growth. These issues are detailed in Sasaki’s 1/2000 scale Thủ Thiêm planning.
New Center Scale of Thủ Thiêm
Accordingly, the center of the Thủ Thiêm peninsula includes 5 main areas:
- Central core: The international commercial and financial center is a large public area. With the goal of creating a center for commerce, restaurants, hotels, and public facilities such as the central square and crescent park, it creates a diverse living and working space, attracting both residents and tourists. This area has a high construction density, from 10 – 40 floors, and is expected to house about 40,000 people.
- Multifunctional area: The East-West boulevard is an important focal point for connectivity at Thủ Thiêm. With the subway connecting the central square to the existing center of district 1, connecting to the railway station of district 2 and connecting to two metro stations. The construction height ranges from 3 -16 floors, expected to house about 25,000 residents.
- Northern residential area: Buildings in this area range from 10 – 32 floors, housing about 50,000 people. This area has a 1.8km long park along the Saigon River. There are 3 major canals connecting in, with streets and shops built along the canal banks.
- Eastern residential area: The interface between Thủ Thiêm and the old districts 2 and 9 (now Thủ Đức City). The apartment blocks will have heights from 4 – 12 floors, expected to house about 15,000 people.
- Southern ecological area: This is called the Southern Thủ Thiêm floodplain, an entertainment hub. Commercial buildings with low density are constructed with 3 plots of land here, and the floodplain will restore the mangrove forest. In the next 20 years, Sasaki expects Thủ Thiêm to house over 130,000 residents.
Thủ Thiêm Planning Map
With the 5 main areas approved, Thủ Thiêm is divided into 8 separate functional areas. Dividing into many different areas will ensure the management and development of the urban area and provide full amenities for its future residents. Each functional area will play a specific role with different construction densities and populations. In general, all constructions in Thủ Thiêm build public spaces, each project will have its own highlight but still ensure connectivity to the common areas.
Functional Area No. 1
Belonging to the northern half of the Thủ Thiêm central core with a prime location, functional area No. 1 is planned as a multifunctional commercial and service center with relatively high construction density. Many high-rise buildings are located along the crescent-shaped boulevard and the central square. The height of the buildings will decrease gradually when near the Saigon River and the central lake. Some notable buildings in this area: Urban planning information center, conference and exhibition center, museum, symphony hall,… Currently, the functional area No. 1 project is The Metropole Thủ Thiêm.
Functional Area No. 2
Functional area No. 2 develops many commercial areas, multifunctional residential areas, entertainment subdivisions, sports activities. Therefore, this area has a higher construction density than functional area No. 1. Located in the southern part of the Thủ Thiêm central core, functional area No. 2 is divided into 3 small subdivisions:
- 2a is located north of the East-West boulevard, gathering some investors to build notable projects such as 3 investors from Japan and the Lotte Group.
- 2b has a complex and 86-story observation tower directly under the Empire City project.
- 2c serves high-class 5-star sports and entertainment activities. Specifically, this subdivision is located near Thủ Thiêm Bridge 3 and the Vinhomes Thủ Thiêm project. Therefore, it is convenient to move to District 2 and District 4. Some notable buildings of functional area No. 2: 86-story observation tower, stadium, school system, multipurpose arena, local administrative center. Apartment projects here include Empire City, Lotte Eco Smart City.
Functional Area No. 3
According to the plan, functional area No. 3 focuses on residential areas, located along the north of Thủ Thiêm, along the riverbank with low construction density. Along the Crescent Boulevard, some multifunctional commercial buildings will be constructed. The height of the projects in functional area No. 3 will range from 4 – 25 floors. According to experts, the strength of functional area No. 3 is the transport system with 2 arterial routes including the Crescent Boulevard and Nguyễn Cơ Thạch Street (the North-South axis of Thủ Thiêm). Some apartment projects in this subdivision include The River Thủ Thiêm and Thủ Thiêm Zeit River.
Functional Area No. 4
Functional area No. 4, located in the north of Thủ Thiêm, focuses on multifunctional residential areas with high construction density towards the Crescent Boulevard, decreasing towards the Saigon River and the large Ca Tre Canal. Some buildings constructed here include the community center, administrative center… And the Thủ Thiêm Lake View project.
Functional Area No. 5
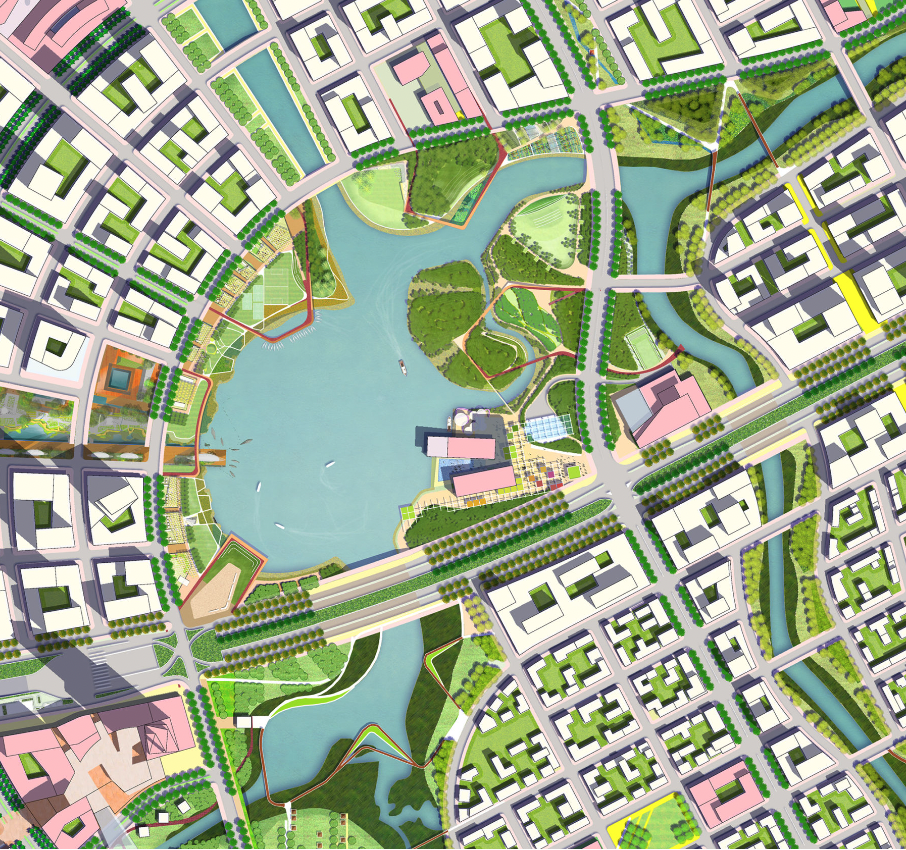 Divided into 2 groups, including buildings in the North and residential areas in the South of the East-West boulevard. Some important buildings include the Joint Administrative Building, Schools, Children’s Palace, community activity center… Sala Urban Area is an apartment project belonging to functional area No. 5.
Divided into 2 groups, including buildings in the North and residential areas in the South of the East-West boulevard. Some important buildings include the Joint Administrative Building, Schools, Children’s Palace, community activity center… Sala Urban Area is an apartment project belonging to functional area No. 5.
Functional Area No. 6
Located along the East-West boulevard and the canal system, functional area No. 6 owns a software park, expected to focus on high-level information technology research activities and economic activities. This is a gem located in the north of the boulevard belonging to this functional area. Not only that, an international hospital is also built in this area, convenient for residents inside and outside Thủ Thiêm. In addition, functional area No. 6 also includes an infrastructure system along the corridor with private residential areas and not too noisy located on the back of this route. The construction density is quite low but still ensures high connectivity between inside and outside the area. There are many bus lines and subways operating in this subdivision. Some projects built in area No. 6 are Sadora Sala, Sari town.
Functional Zone Number 7
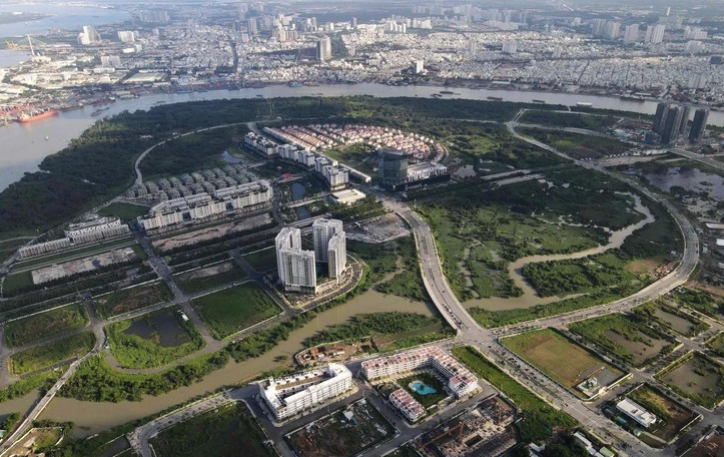 Located at the easternmost part of the Thu Thiem urban area, Functional Zone Number 7 is being developed by the contractor Dai Quang Minh, promising to bring attractive highlights thanks to its resort and eco-tourism system. Some developments in this sub-area include the Eastern residential complex, the Southern resort area, and the marina area between the Saigon River and the large Ca Tre Canal. Key projects in Functional Zone Number 7 include New City Thu Thiem and the Binh Khanh resettlement area.
Located at the easternmost part of the Thu Thiem urban area, Functional Zone Number 7 is being developed by the contractor Dai Quang Minh, promising to bring attractive highlights thanks to its resort and eco-tourism system. Some developments in this sub-area include the Eastern residential complex, the Southern resort area, and the marina area between the Saigon River and the large Ca Tre Canal. Key projects in Functional Zone Number 7 include New City Thu Thiem and the Binh Khanh resettlement area.
Functional Zone Number 8
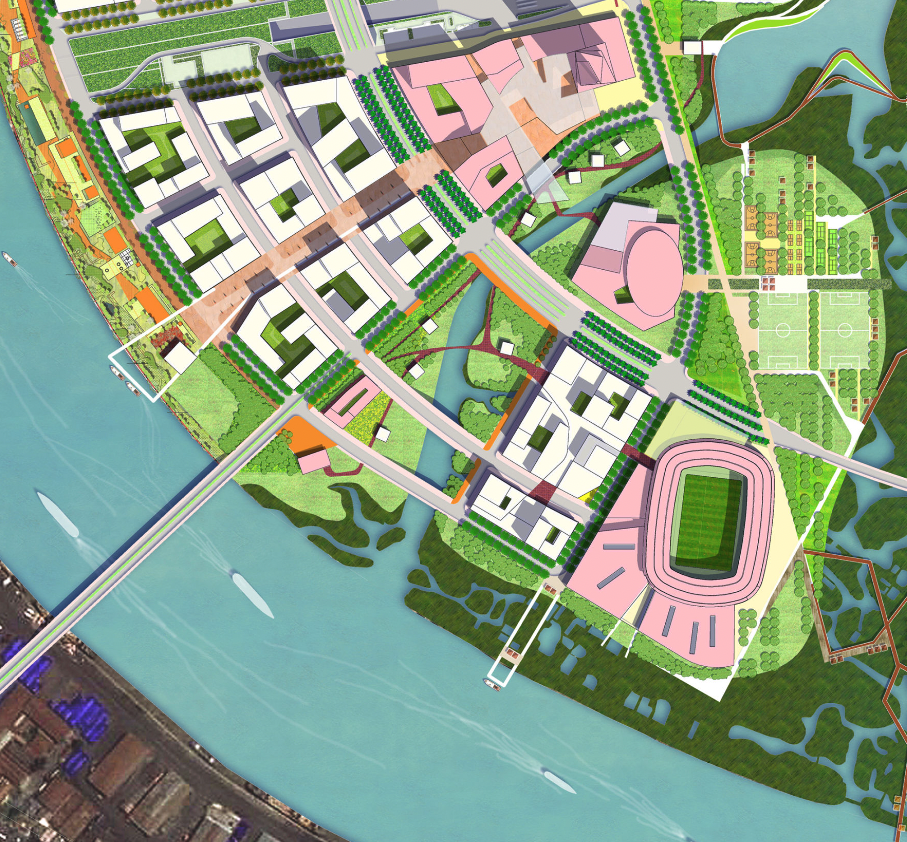 As the southernmost floodplain area of the Thu Thiem peninsula, Functional Zone Number 8 is planned by the city to be transformed into a typical original diverse ecosystem. Specifically, the plan aims to conserve the area, maintaining the current state of the regions, with many waterway traffic routes being dredged. Importantly, this sub-area not only regulates the flooded areas of Thu Thiem specifically but also Ho Chi Minh City in general. Some projects developed in this area following sustainable criteria include a southern alluvial resort located in the west of Functional Zone Number 8, a water park, and a botanical research area.
As the southernmost floodplain area of the Thu Thiem peninsula, Functional Zone Number 8 is planned by the city to be transformed into a typical original diverse ecosystem. Specifically, the plan aims to conserve the area, maintaining the current state of the regions, with many waterway traffic routes being dredged. Importantly, this sub-area not only regulates the flooded areas of Thu Thiem specifically but also Ho Chi Minh City in general. Some projects developed in this area following sustainable criteria include a southern alluvial resort located in the west of Functional Zone Number 8, a water park, and a botanical research area.
Infrastructure of the New Thu Thiem Urban Area
Over nearly 30 years of planning, as of the current time, the new Thu Thiem urban area has basically been formed, associated with many infrastructure projects and residential areas. In the next 20 years, Thu Thiem is expected to accommodate over 130,000 residents. Since 2005, three important infrastructure links have been built based on Sasaki’s planning. When mentioning this new urban area, it is impossible not to mention the major traffic axes, ring roads, Thu Thiem Tunnel, and Thu Thiem bridges…
The Thu Thiem Tunnel connects the East-West Highway of Ho Chi Minh City, from Vo Van Kiet (District 1) to Mai Chi Tho (Thu Duc City). This is the most modern underwater tunnel in Southeast Asia with a length of 1.49km, width of 33m, height of 6m, speed of 60km/h, and 6 traffic lanes. There are emergency exits on both sides of the lane.
Mai Chi Tho Road in Thu Duc City, a part of the East-West Highway, connects the eastern gateway to the center of Ho Chi Minh City. The road is over 6km long, starting from the Saigon River Tunnel and ending at the Cat Lai – Hanoi Highway intersection. People can conveniently move to the Ho Chi Minh City – Long Thanh – Dau Giay expressway leading to Dong Nai, Ba Ria – Vung Tau…
The four ring roads R1, R2, R3, R4 have a total length of about 12km, widths ranging from 11.6m to 55m, with a total investment of up to 8.300 trillion VND.
Thu Thiem connects with other areas of the city through 5 bridges. Thu Thiem Bridge 1 connects District 1, Thu Thiem Bridge 2 (or Ba Son Bridge) connects District 1 and Binh Thanh, Thu Thiem Bridge 3 connects District 4, Thu Thiem Bridge 4 connects District 7, and a pedestrian bridge connects Thu Thiem Central Square – one of the largest public spaces in Vietnam with Nguyen Hue pedestrian street (District 1). Among these, Thu Thiem Bridge 1 and Ba Son Bridge have been handed over and put into operation.
Thu Thiem – a 647-hectare peninsula across the Saigon River, opposite the historical center of Ho Chi Minh City. In 2003, Sasaki won first place in the international design competition for the overall planning of Thu Thiem carried out by Sasaki, and this work continued until 2012. According to the plan, Sasaki focuses on developing Thu Thiem into a diverse, vibrant, and sustainable business center.
Real Estate Investment Opportunities in Thu Thiem
Thu Thiem – a 647-hectare peninsula across the Saigon River, opposite the historical center of Ho Chi Minh City, but with a limited supply of land for housing and office construction, high-density utility construction including the central square, central lake, Crescent Park… Despite high market demand, the number of real estate projects is limited. This inadvertently drives up the price of real estate in the Thu Thiem area.
According to the real estate cycle, the peak in other countries is 15,000USD, and every 20 years is saturation. There are two real estate freezing cycles. According to experts, this time is the first downturn of the Vietnamese real estate market, specifically in Ho Chi Minh City. Therefore, this is the best time to invest in Thu Thiem real estate. Because the center of Thu Thiem is a rare planning, currently at a competitive price, there is still the possibility of buying to live or invest for profit. Although it will freeze again later, but by then the price is at its peak, the profit potential will not be as good as the current period.
If customers are interested in the Thu Thiem real estate project, please contact Realtique for detailed advice and specific price lists.
In summary, these are the details about the Thu Thiem planning according to Sasaki’s plan. With the plan and actual progress, the project promises to become a new financial, commercial, and service center in Ho Chi Minh City, attracting a series of investors with high profit development potential.


