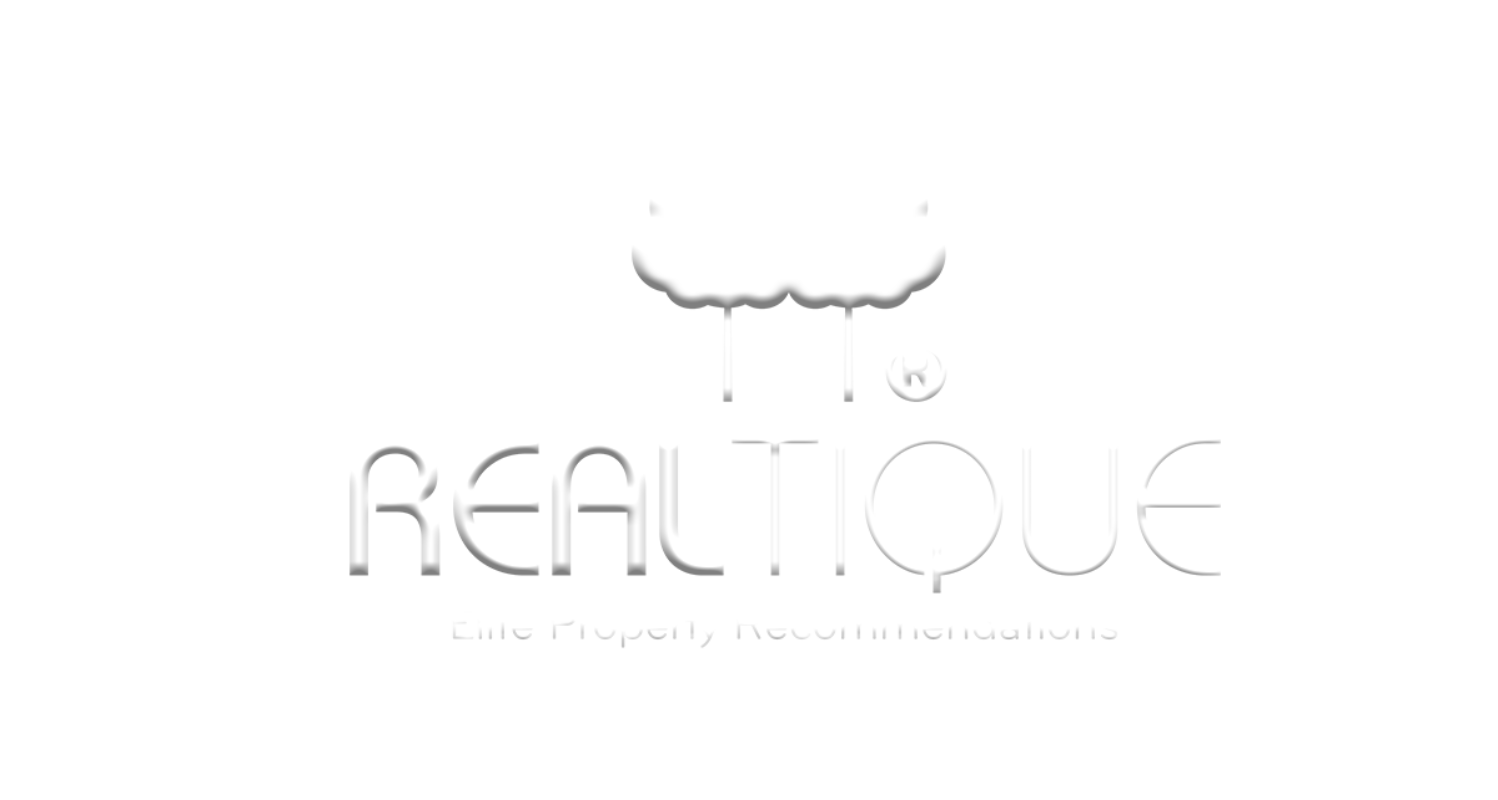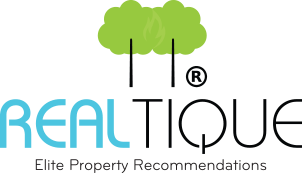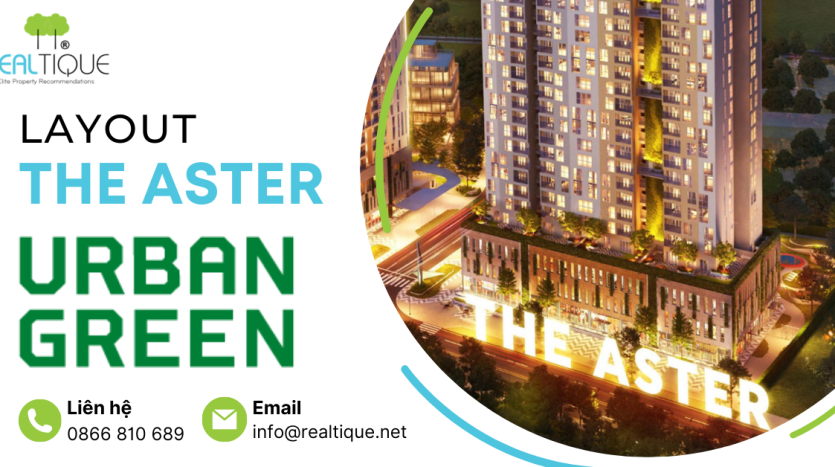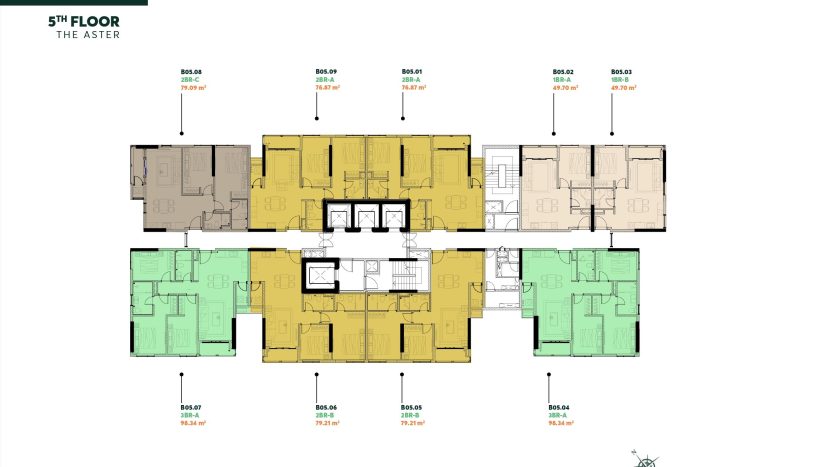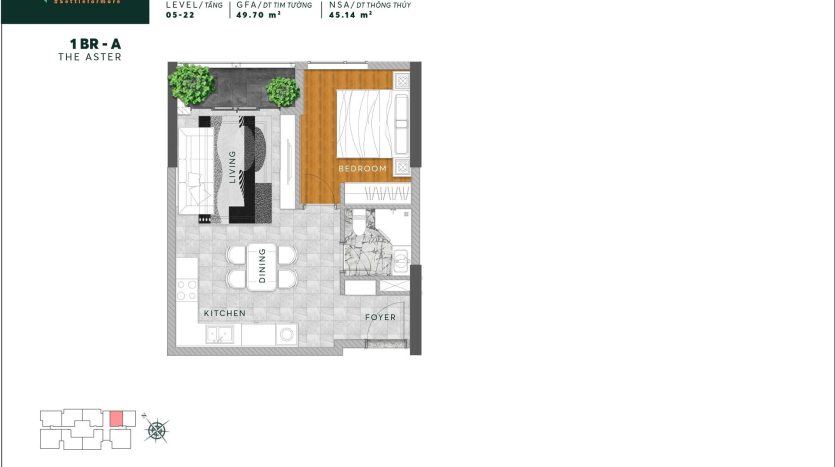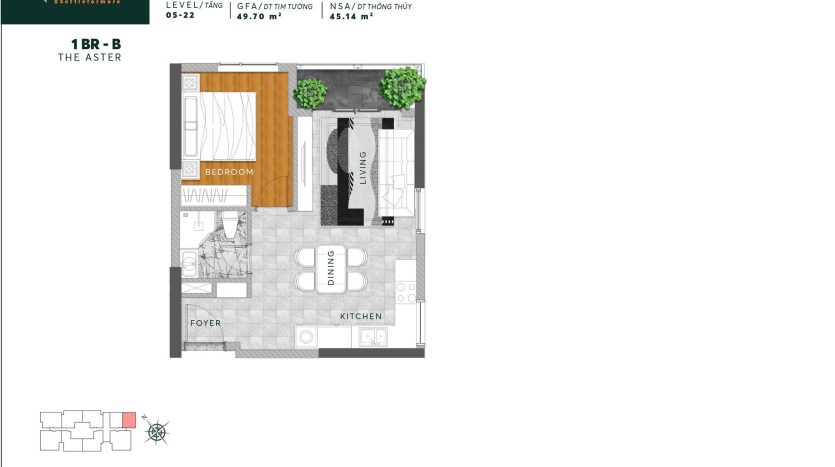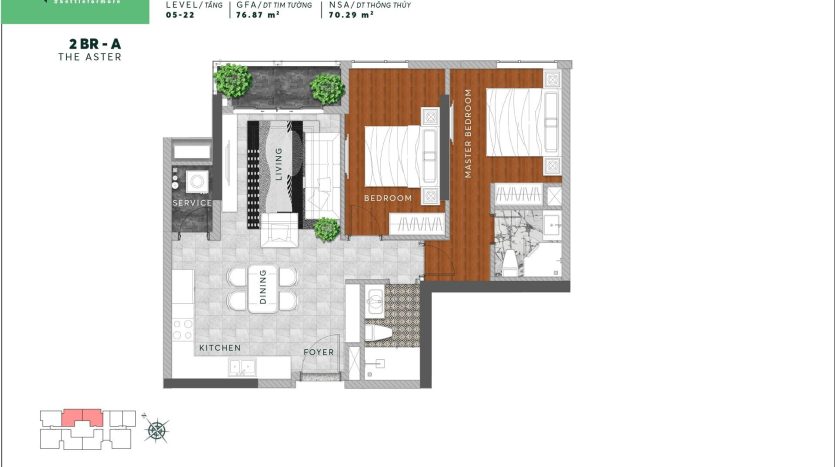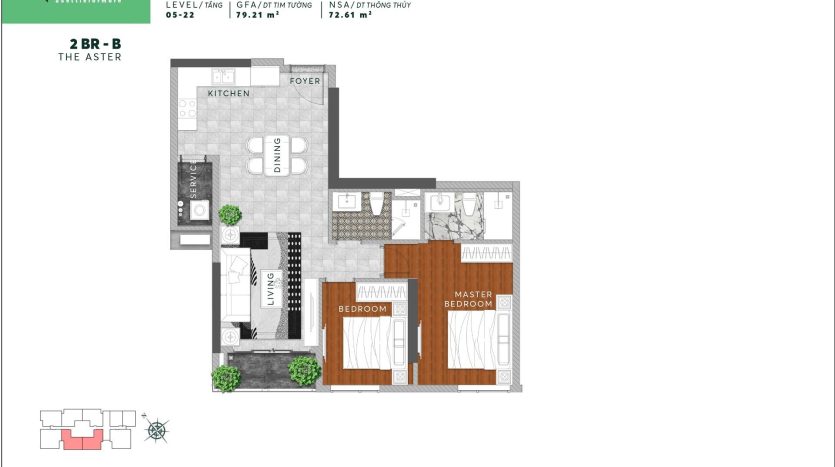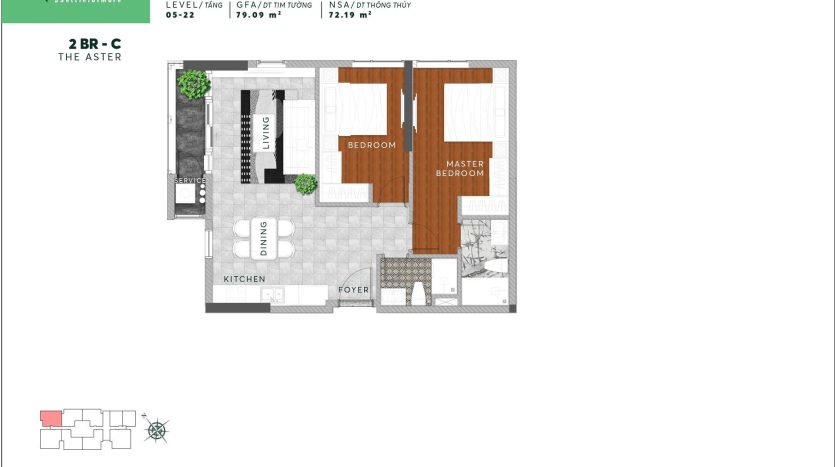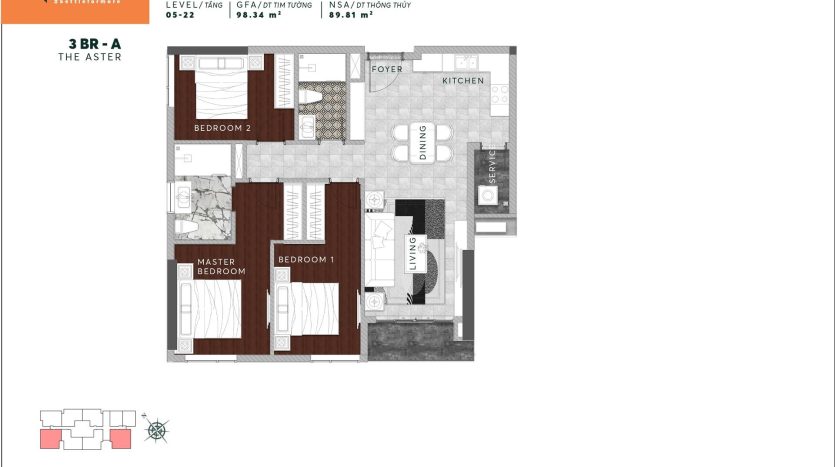How Are The Aster Urban Green Layouts?
Through the article below, you will get information about The Aster Urban Green layouts as well as the details of each apartment.
The Aster Layouts, Urban Green
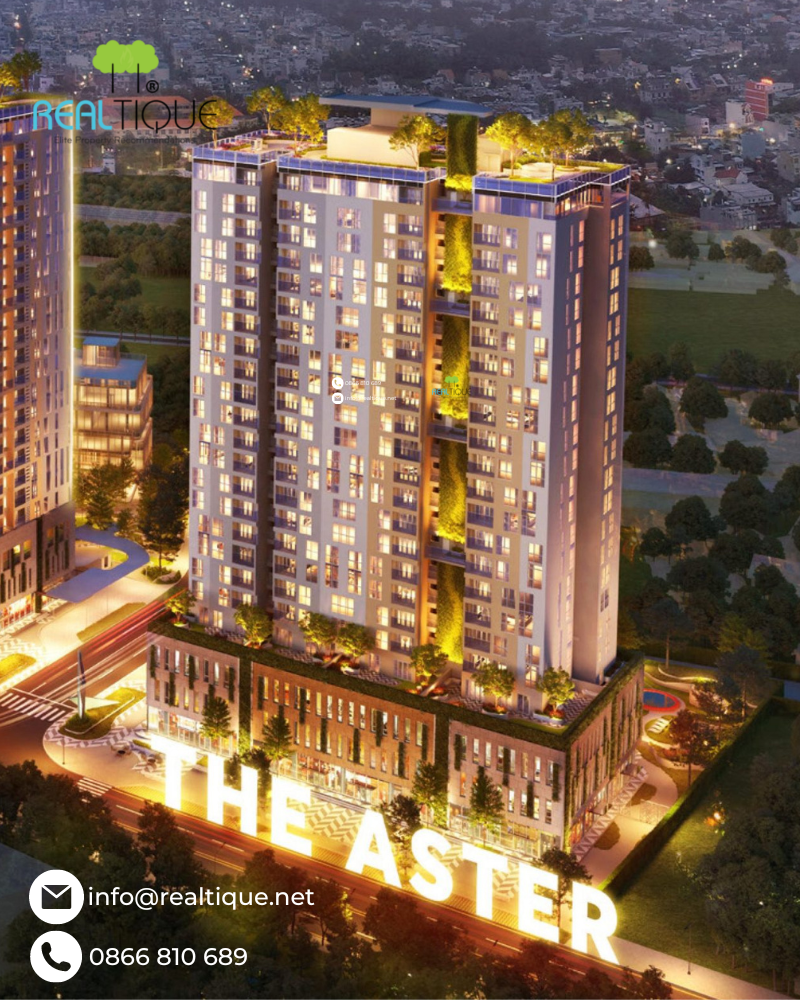
The Aster, Urban Green
Urban Green is a luxury apartment project including 2 towers. The Bliss is the tower launched in April 2022. The Aster Tower and rare apartments such as Shophouse were launched in July 9, 2022. The Aster is the final piece in the Urban Green project with a resort-home style to improve the quality of life of its residents. So how is The Aster Urban Green layout designed? Join Realtique to find out about the floor plan of this tower right in the article below!
THE ASTER URBAN GREEN TOWER OVERVIEW
Compared to The Bliss, The Aster Urban Green is refined and more private. This tower perfectly inherits the “resort home” style of Diamond Island, also developed by Kusto Home into a place to pursue health values, helping balance spiritual and physical cores.
Not only a living space, but The Aster is also a place to nurture the soul, allow each person to feel and listen to all senses and awaken the subconscious mind.
At The Aster Tower, Kusto Home offers residents a unique resort style, promising you will experience the ultimate and complete quality of life.
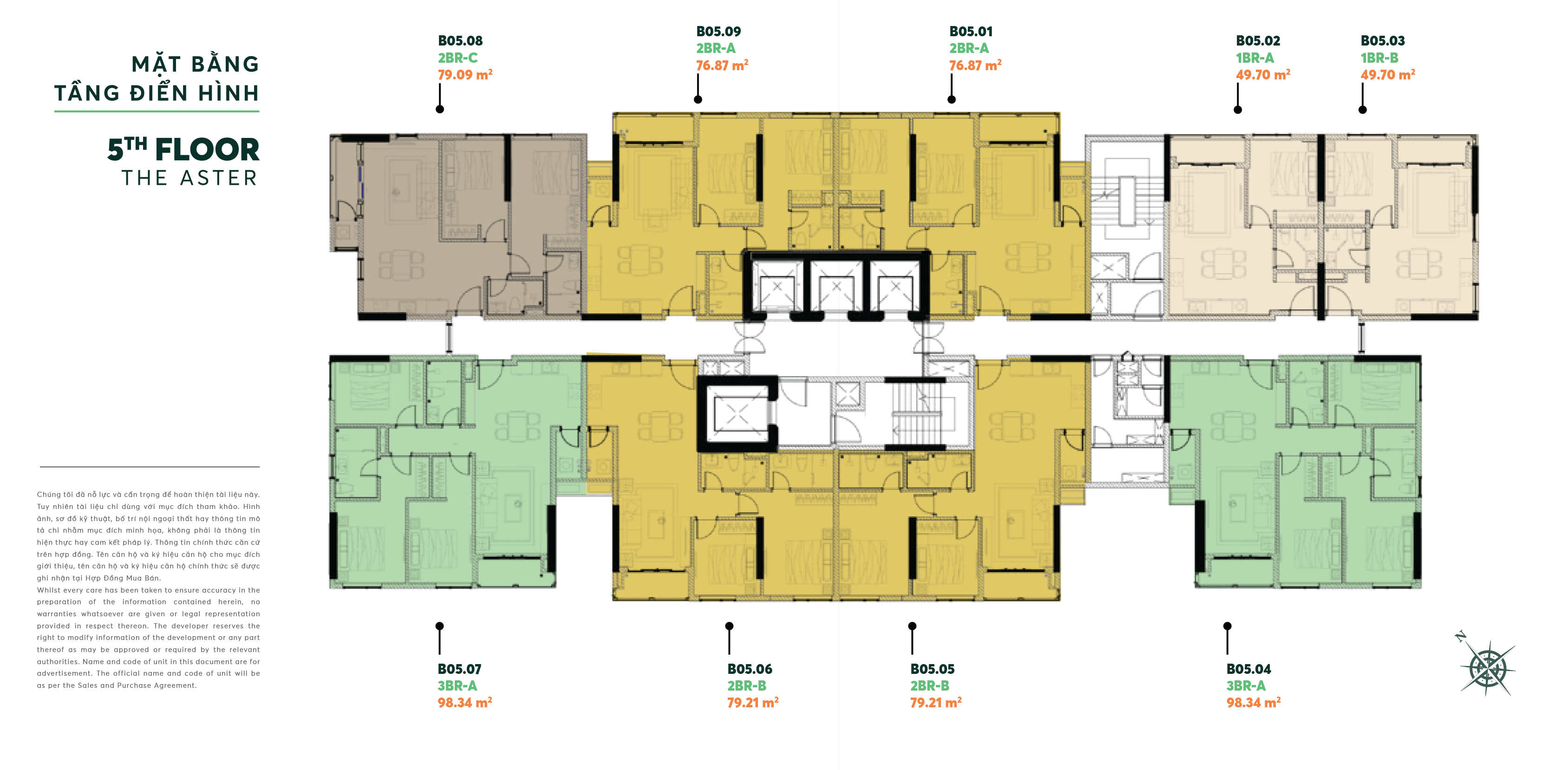
The Aster layout
The Aster Tower Overalls:
| Tower name | THE ASTER |
| Scale | 1 tower |
| Number of apartments | 177 units |
| The total number of elevators | 4 elevators |
| Density | 9 units/floor |
| Number of apartments/elevator/floor | Average 2.25 apartments/elevator/floor |
ATTRACTIVE UTILITIES AT THE ASTER, URBAN GREEN
The Aster Urban Green owns a series of high-class utility categories to bring a balanced life both physically and mentally for young people. Some outstanding facilities such as Gym/Yoga by the lake, glass Sauna room, sunken garden, rattan garden… and especially the BioDesign eco-pool with Italian technology bring healthy and mental relaxation to the residents.
In addition, these private utilities are separated from the outside space, ensuring privacy and security for the owners of the apartments.
The Aster Urban Green owns a series of high-class facilities
THE ASTER, URBAN GREEN OWNS BEAUTIFUL VIEW AT SKY LOUNGE
Located right in a low-rise residential area, The Aster Urban Green apartments all have unobstructed views. Besides, this project has a convenient location, only about 15 minutes drive from the center of District 1. Therefore, when sitting at the resident-class Sky Lounge, you will have a beautiful view of Landmark 81 while enjoying special drinks.
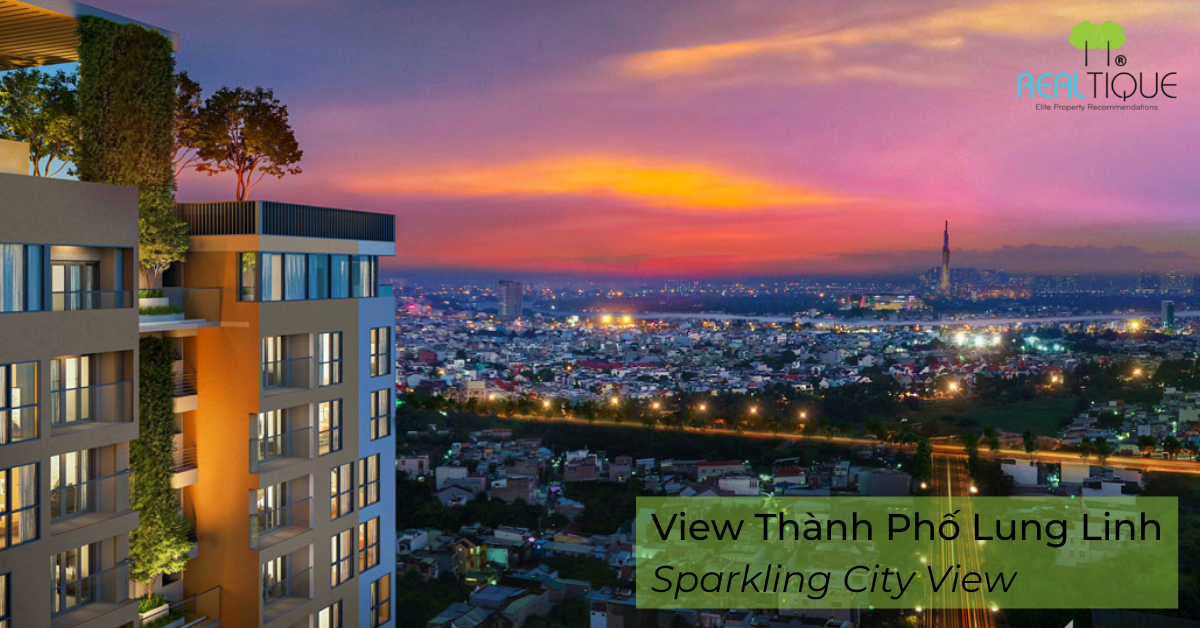
Beautiful view towards Landmark 81 at The Aster, Urban Green
THE ASTER URBAN GREEN OVERVIEW LAYOUTS
The Aster brings a relaxing and peaceful space next to the vivid colors of the city, it can be said that this tower is an outstanding piece that stands out in the overall Urban Green picture. At The Aster, residents are immersed in a quiet space and enjoy moments of balance in life.
The Aster, Urban Green possesses natural values throughout such as the BioDesign ecological swimming pool, the space covered with green space, or the apartment design according to 3 themes such as Sahara, Pink Lake, and Alaska. In short, this is an ideal residence for a successful young generation which appreciates the values of health.
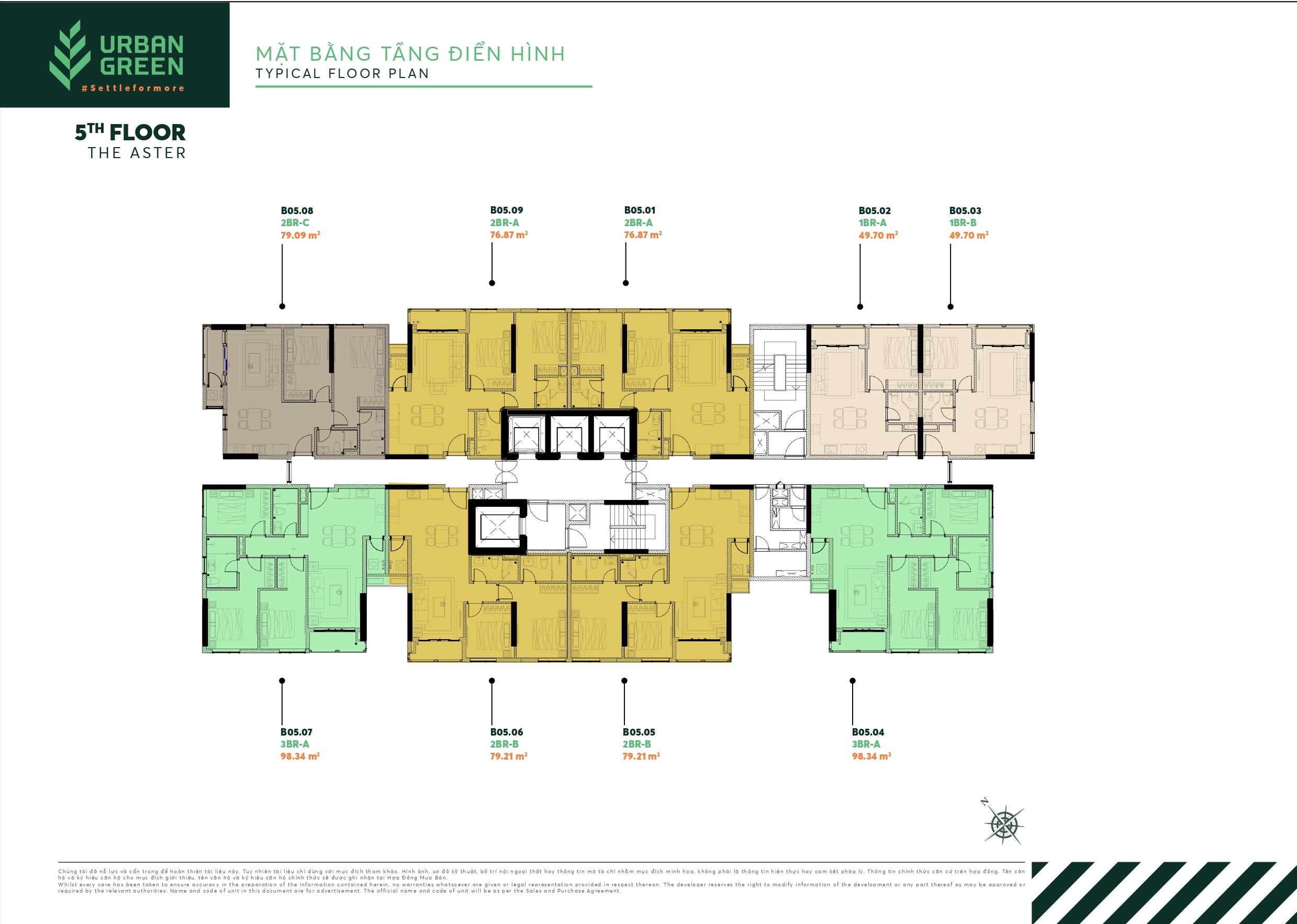
Typical floor plan of The Aster, Urban Green
DETAILED LAYOUTS OF THE ASTER URBAN GREEN
Inspired by the endless natural beauty, The Aster Urban Green layouts offer residents a variety of choices from 1 – 2 – 3 bedrooms with 3 themes of Sahara, Pink Lake and Alaska. Each design style will bring residents unique and new experiences. A colorful space combined with undulating curves in decoration and lighting effects. Urban Green apartments are especially suitable for the dynamic and distinctive personality of successful young generation.
The kitchen, living room and balcony areas of each apartment are spacious to ensure ventilation and natural light. The bedroom has an open view, helping family members have moments of relaxation after long working and studying hours.
In addition, The Aster apartments are equipped with furniture from famous and high-class brands in the world such as Samsung, Grohe… contributing to prove the high level of the owners here.
The area, type and amount of The Aster, Urban Green apartments are shown in the following table:
| Apartment | THE ASTER | |
| Amount | Area (m2) | |
| 1 bedroom | 36 | 50m2 |
| 2 bedroom | 100 | 81 – 83m2 |
| 3 bedroom | 40 | 105m2 |
| 4 bedroom | 1 | 212m2 |
| Shophouse | 8 | 120 – 340m2 |
The Aster, Urban Green Apartment Layout – 1 Bedroom
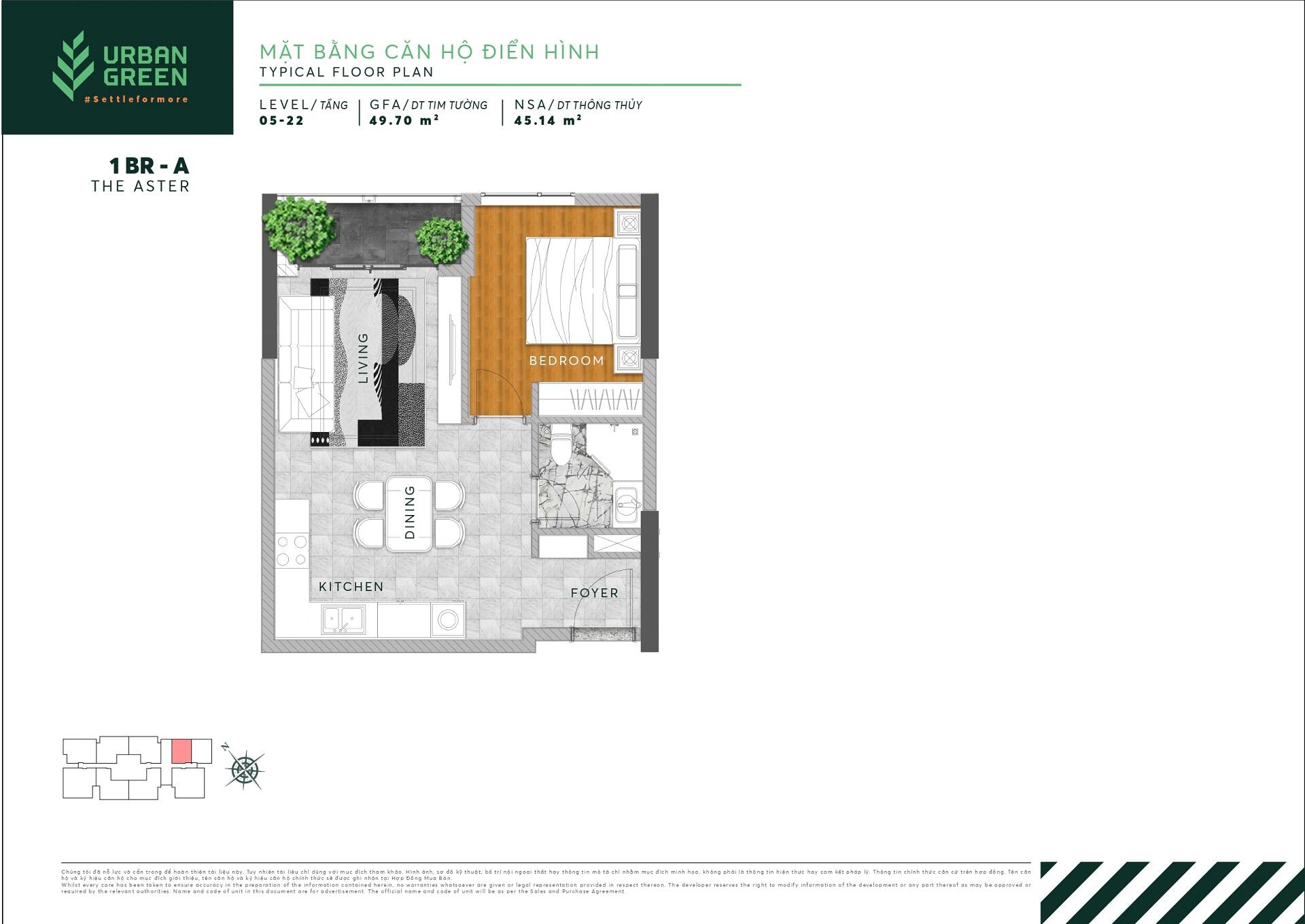
Floor plan of The Aster apartment 1 bedroom 1BR – A
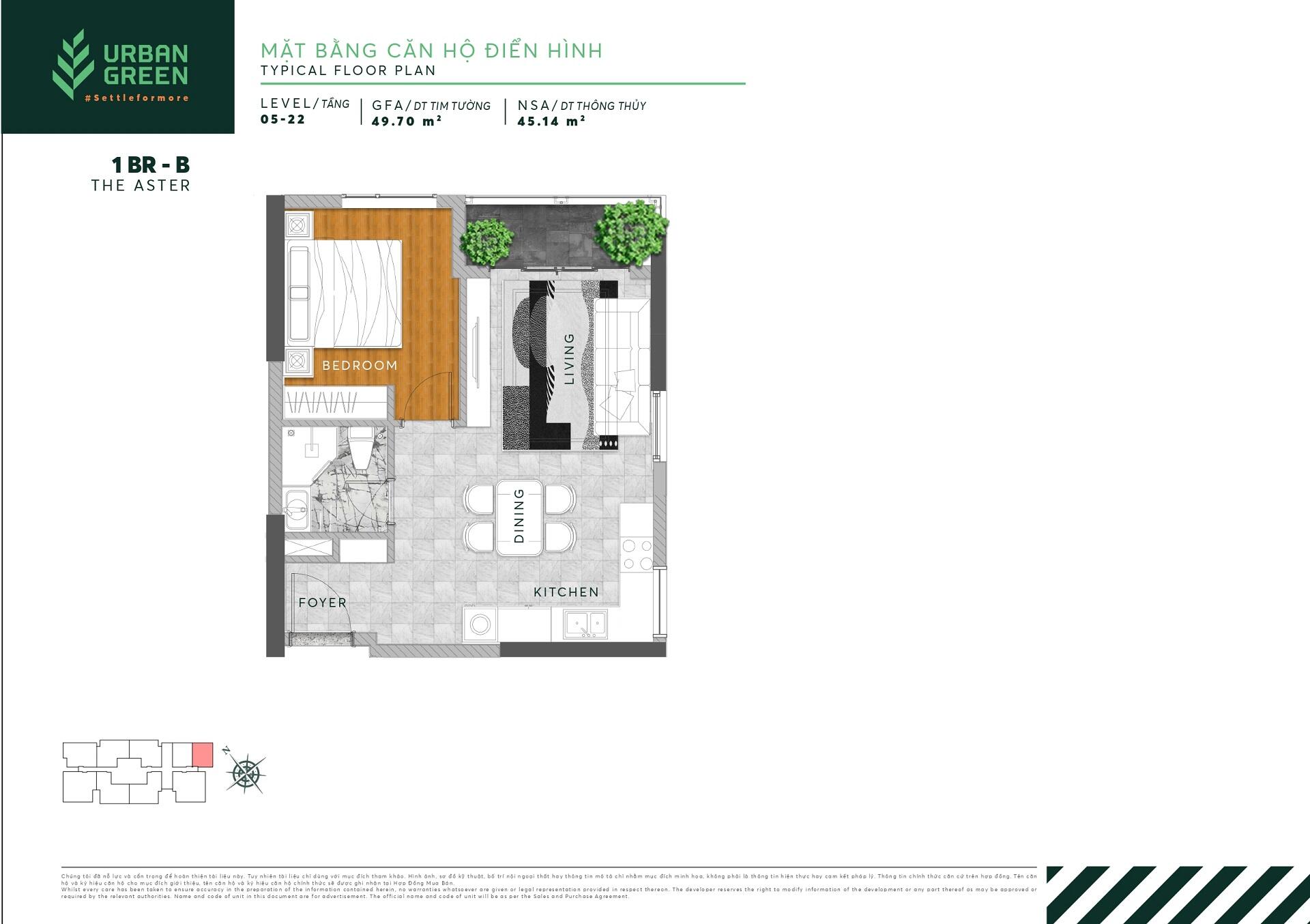
Floor plan of The Aster apartment 1 bedroom 1BR – B
The Aster, Urban Green Apartment Layout – 2 Bedroom
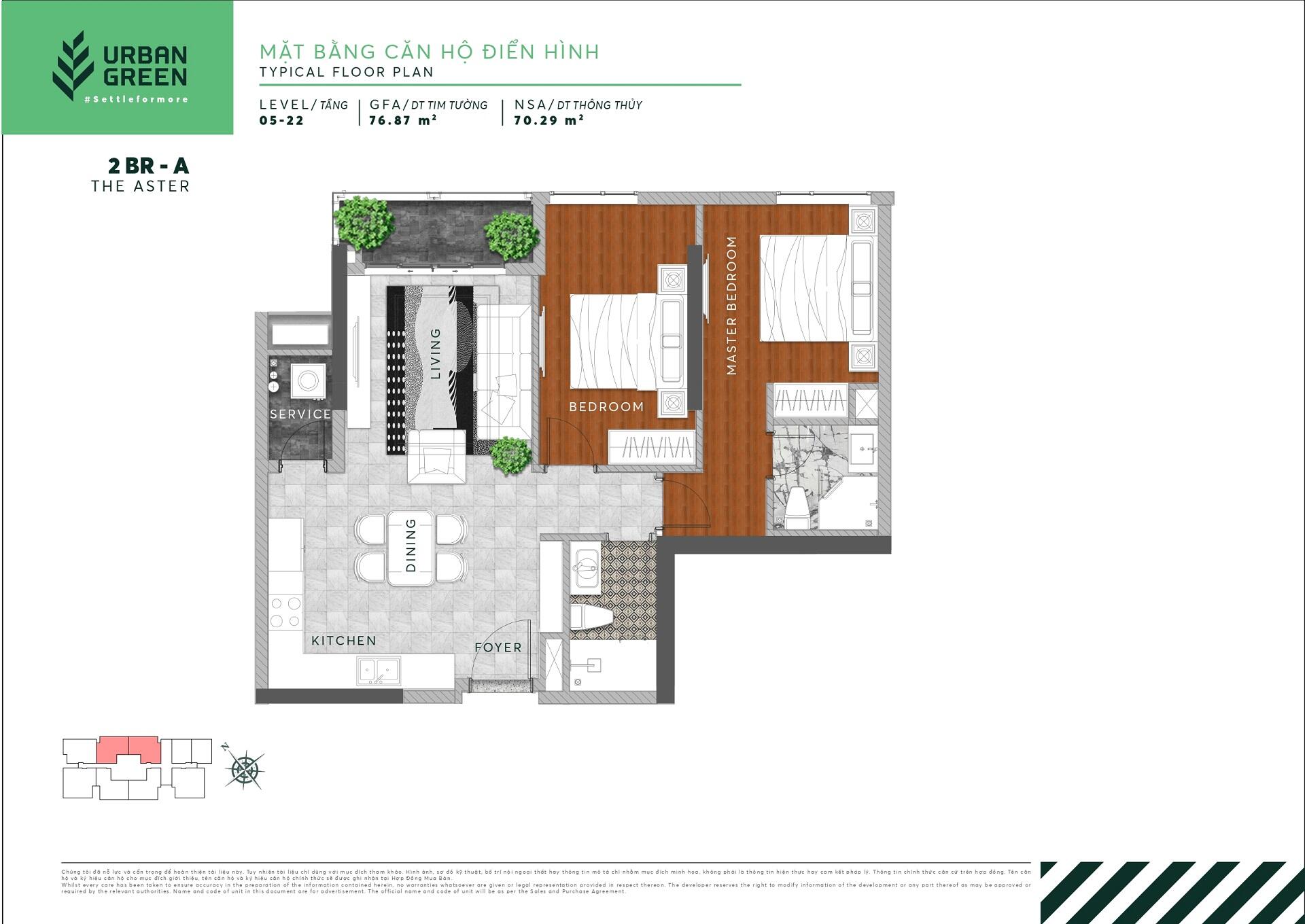
Floor plan of The Aster apartment 2 bedroom 2BR – A
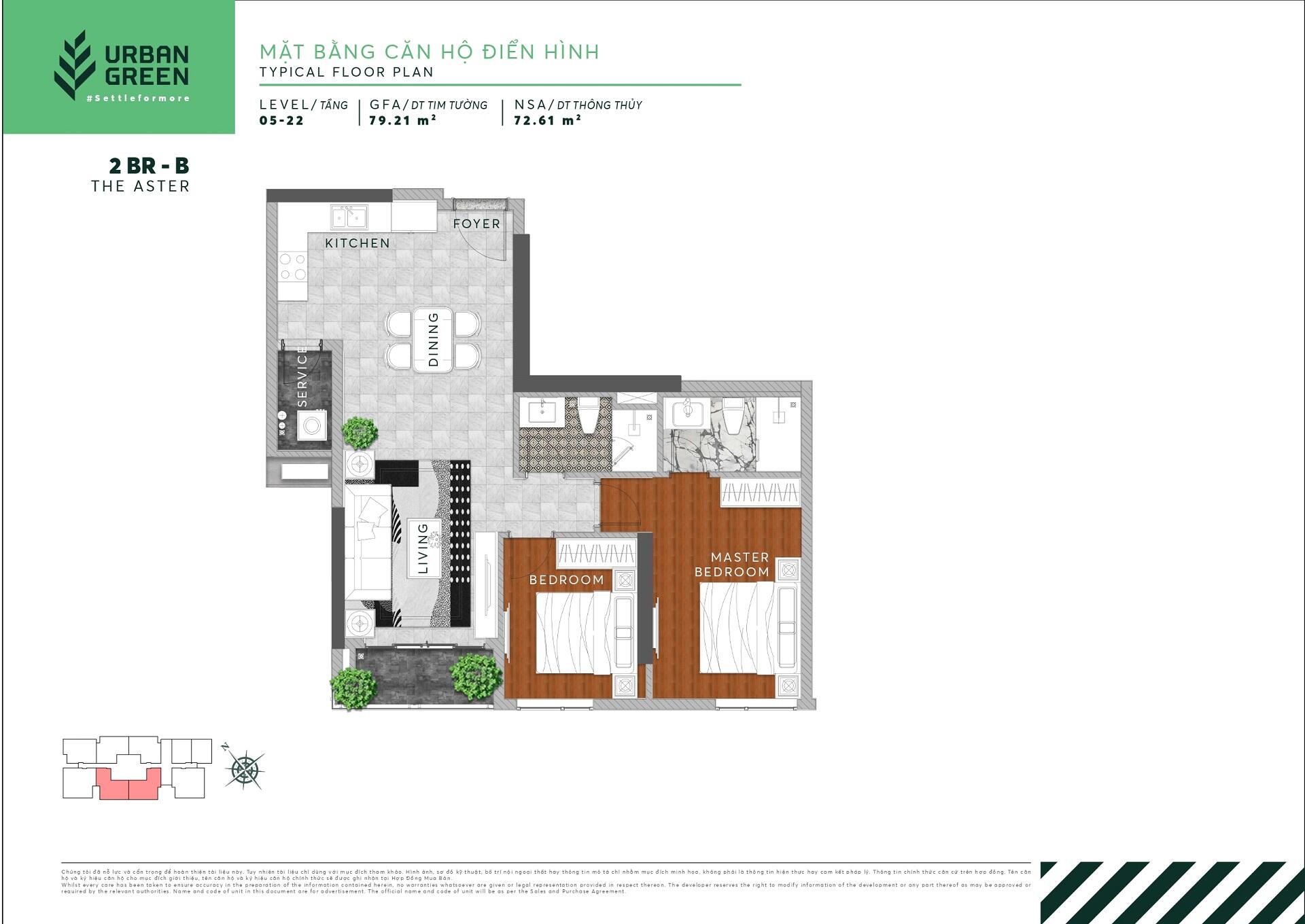
Floor plan of The Aster apartment 2 bedroom 2BR – B
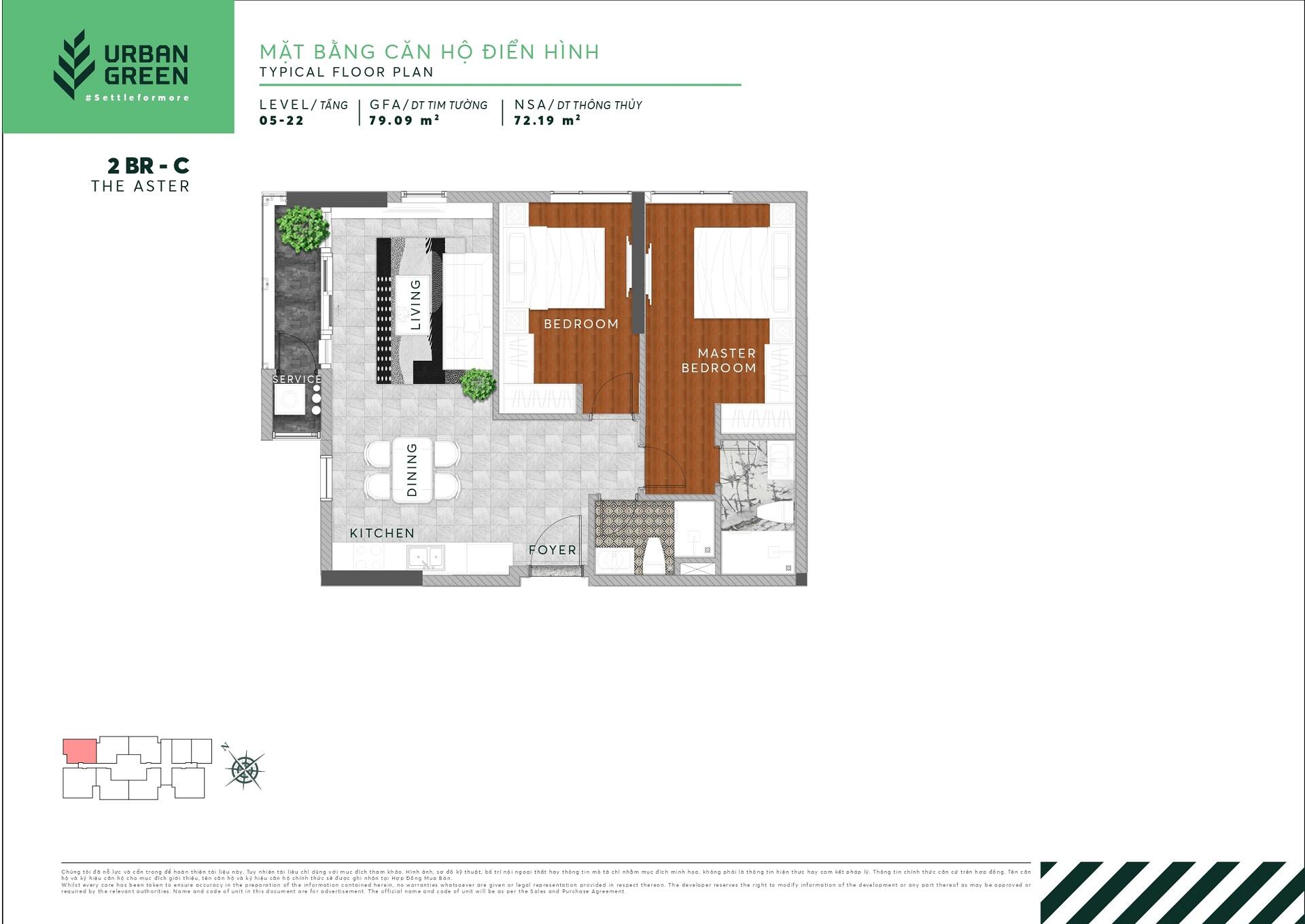
Floor plan of The Aster apartment 2 bedroom 2BR – C
The Aster, Urban Green Apartment Layout – 3 Bedroom
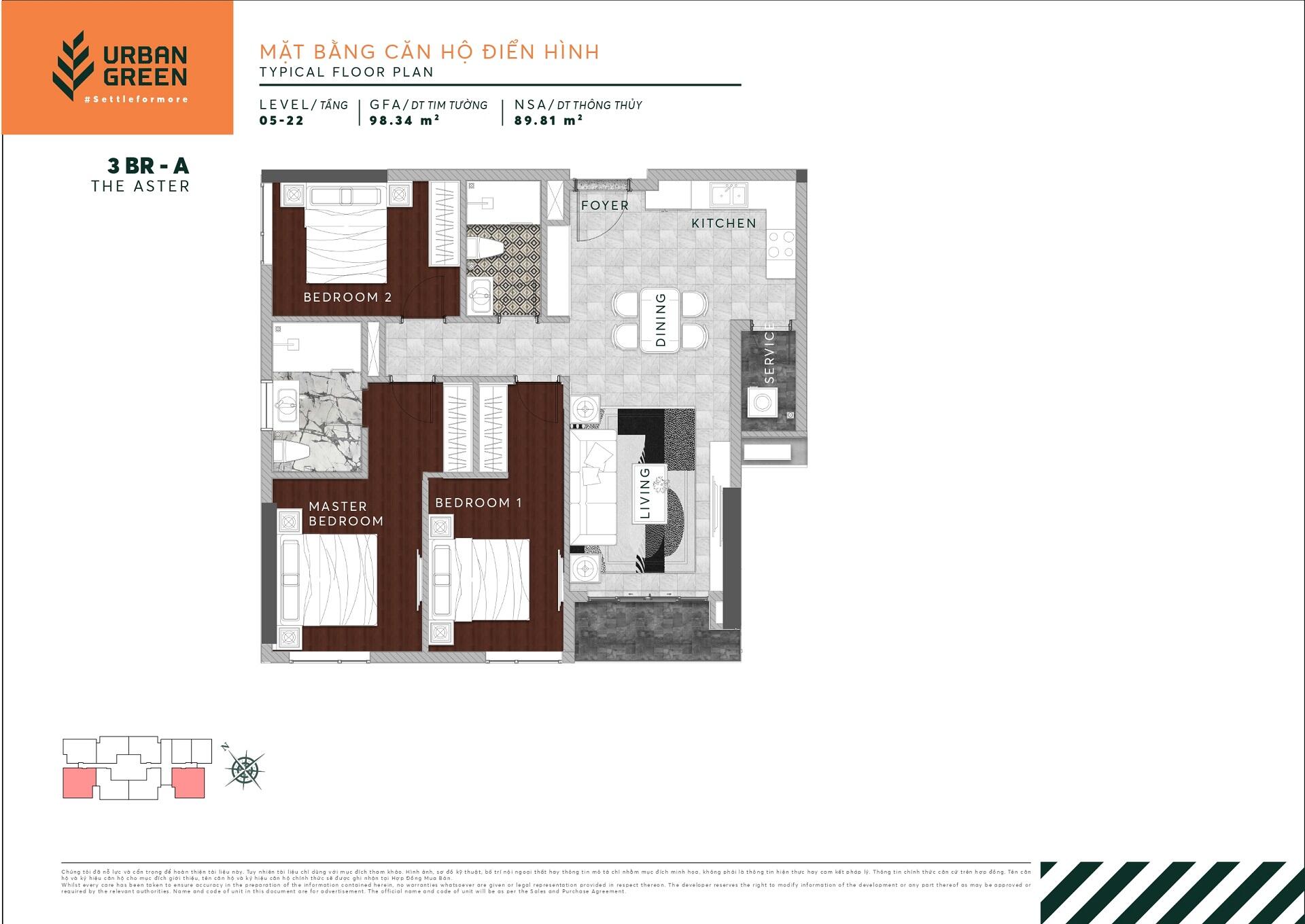
Floor plan of The Aster apartment 3 bedroom 3BR – A
Above is information related to The Aster Urban Green layout. Hopefully, through this article, you will understand more about the floor plan of this tower to choose for yourself the most suitalbe one.
If you need more information of this project, please contact Realtique via hotline 0866 810 689 for detailed support.
Realtique Co., LTD
+84866810689 (WhatsApp/Viber/Zalo/WeChat)
