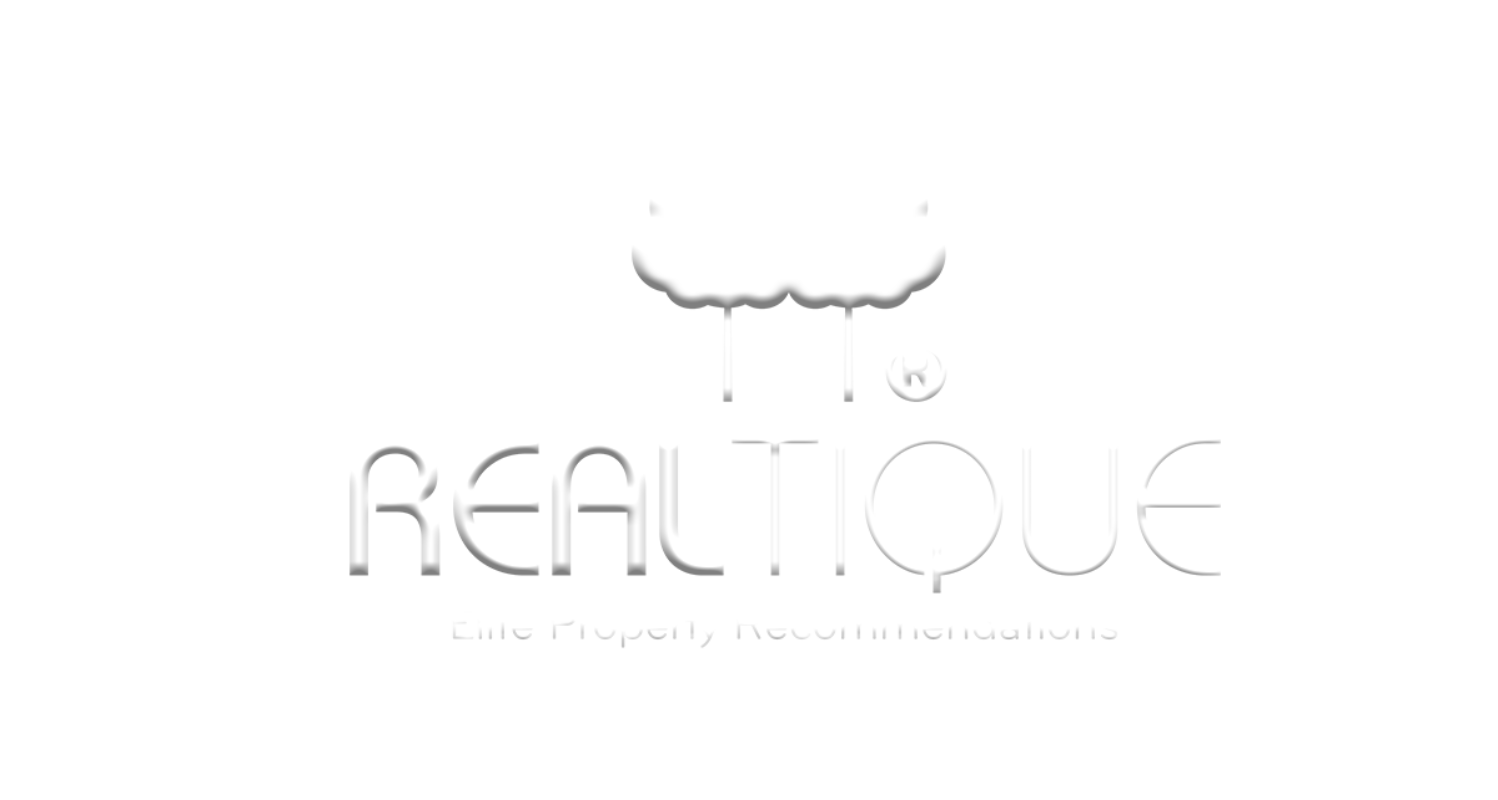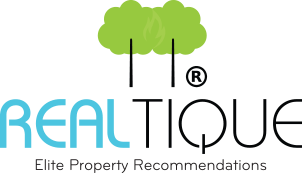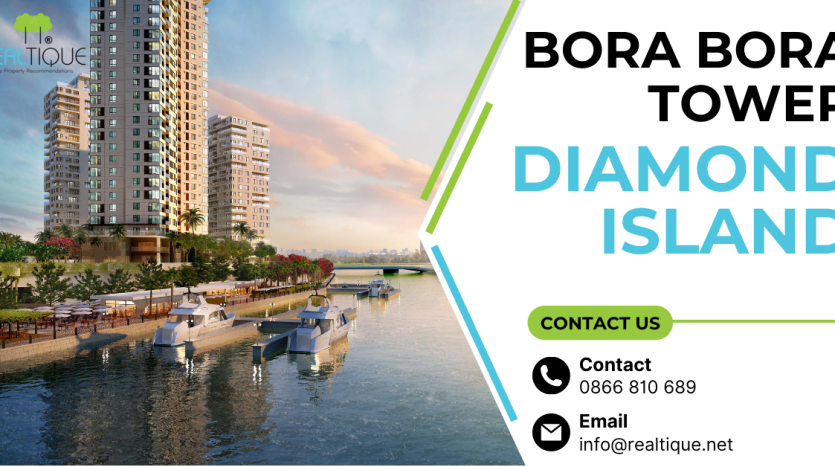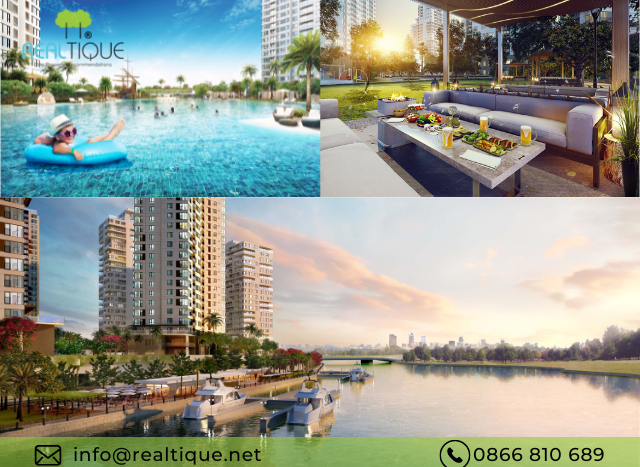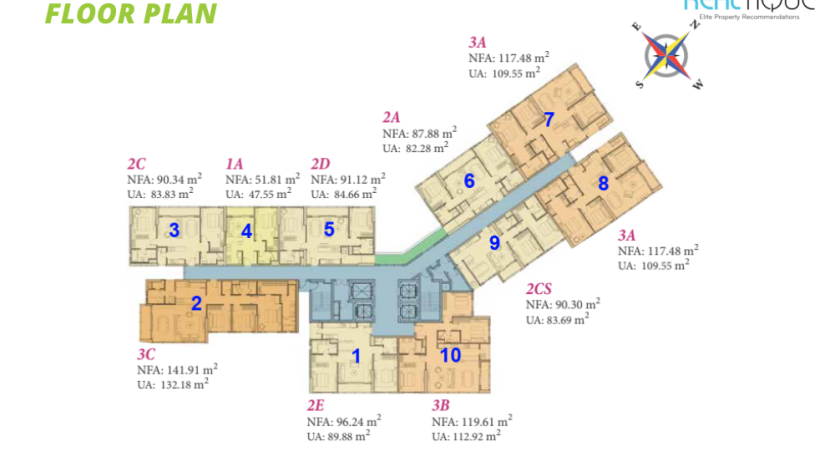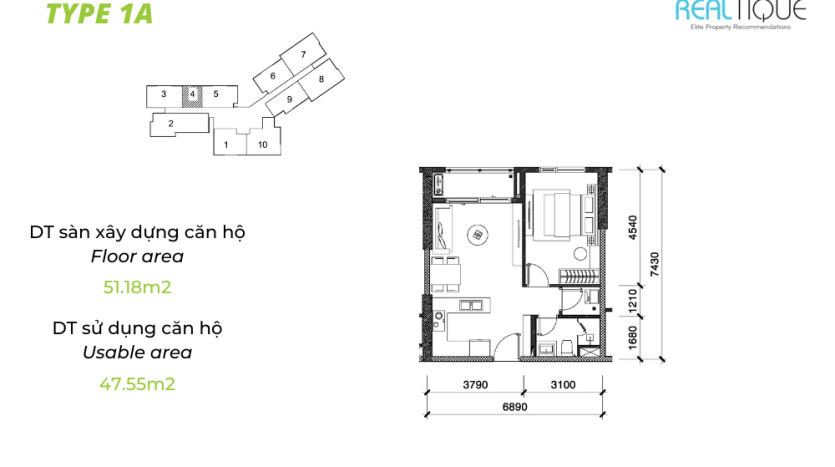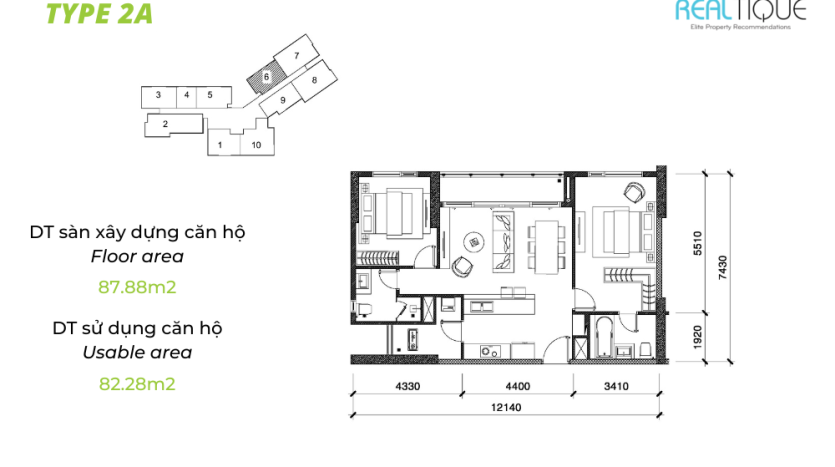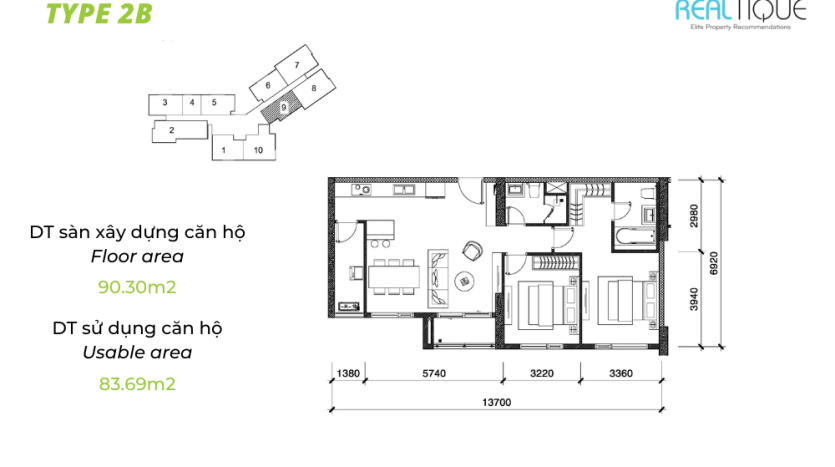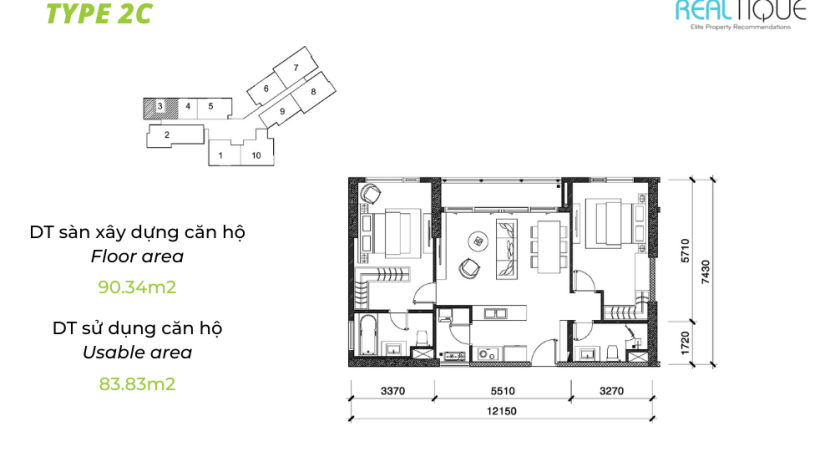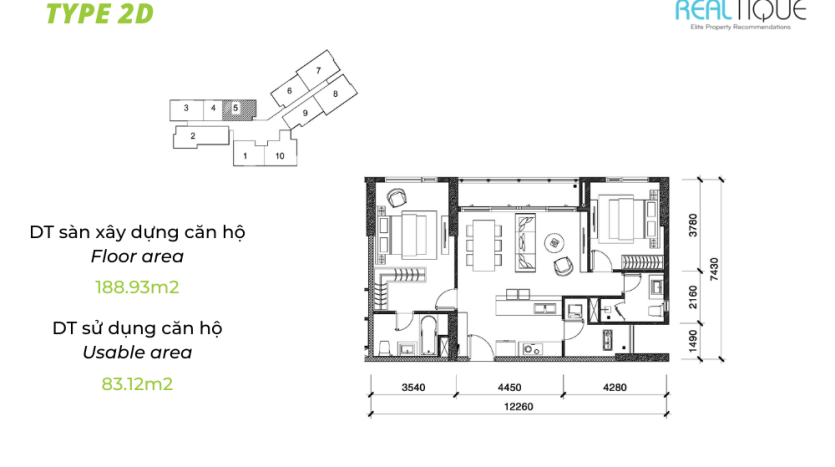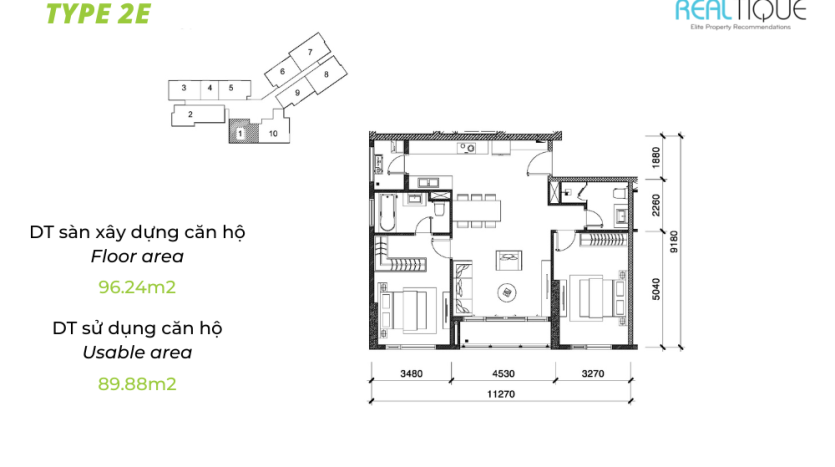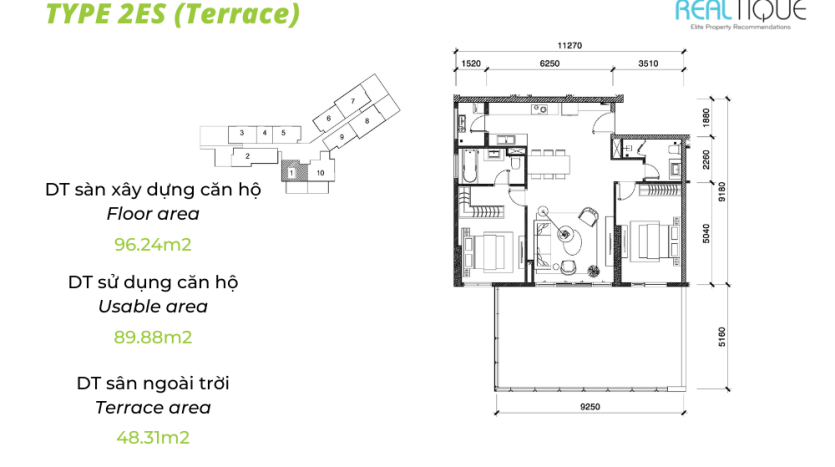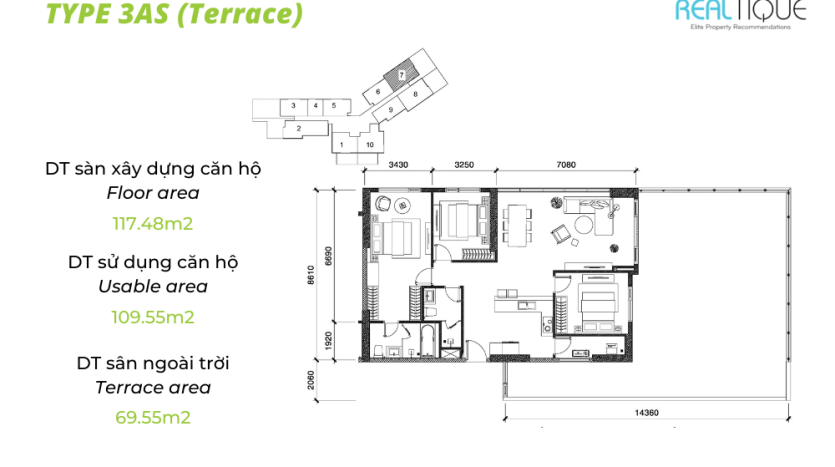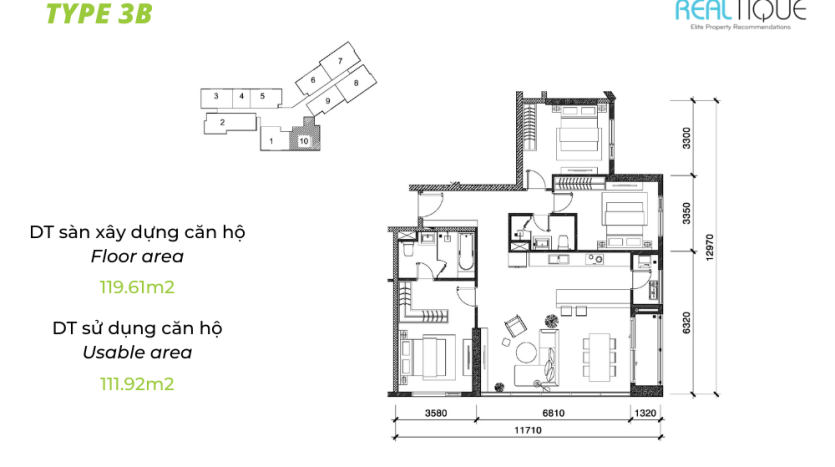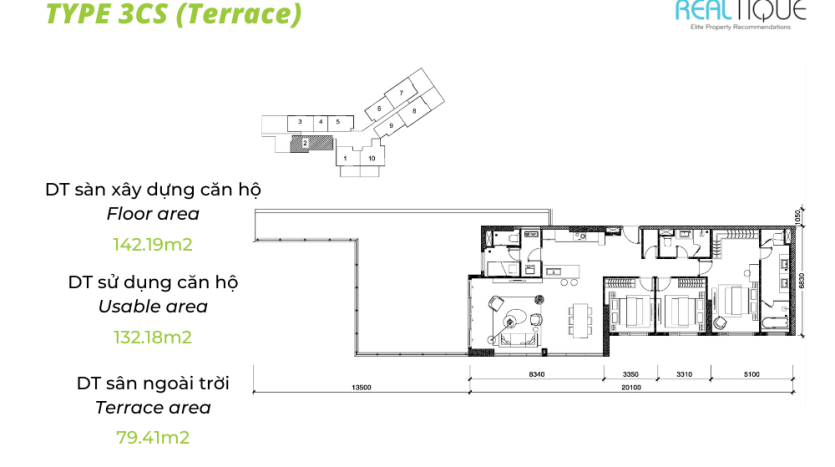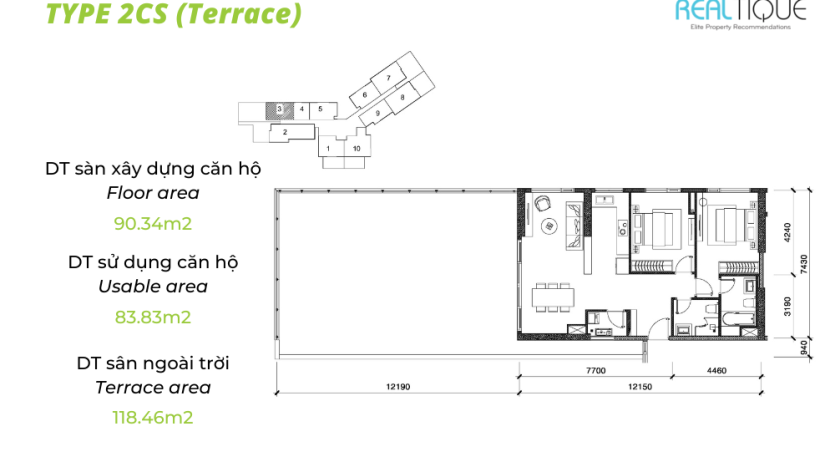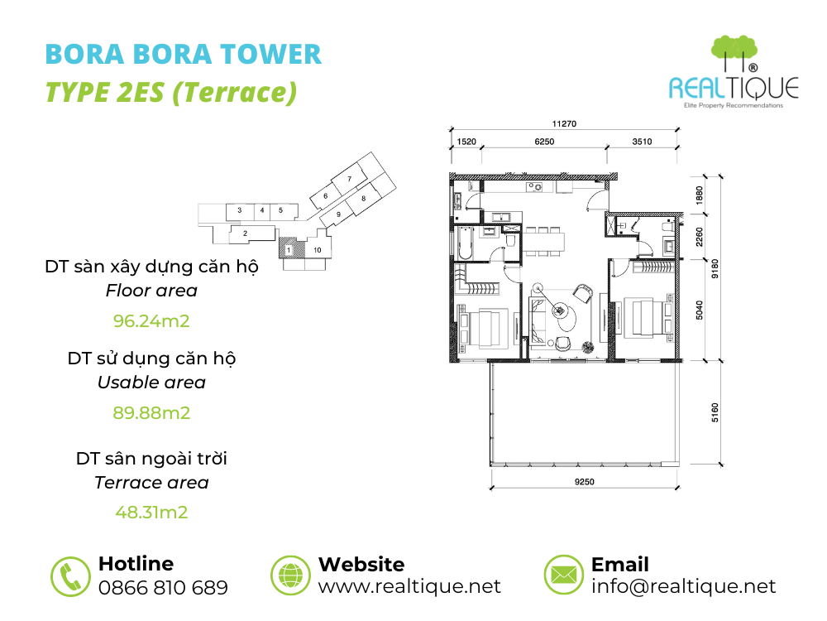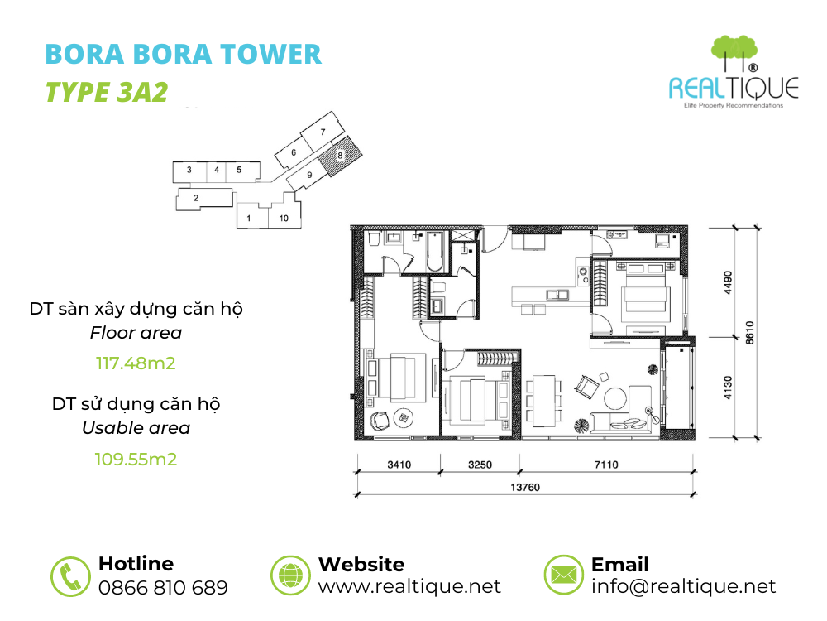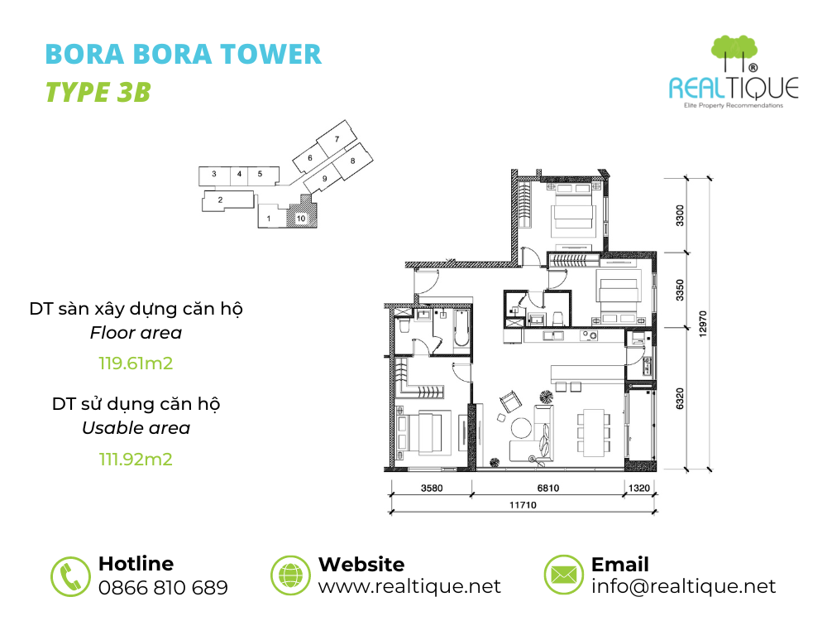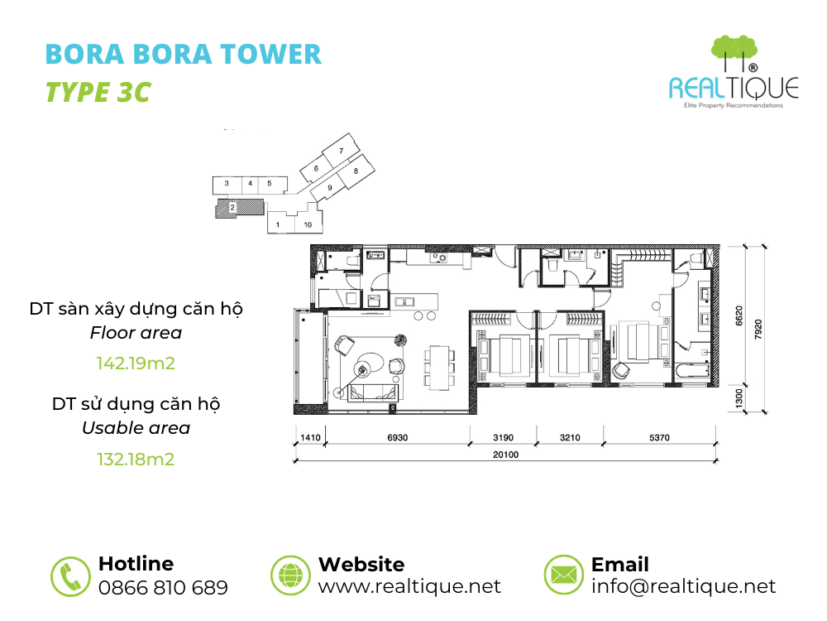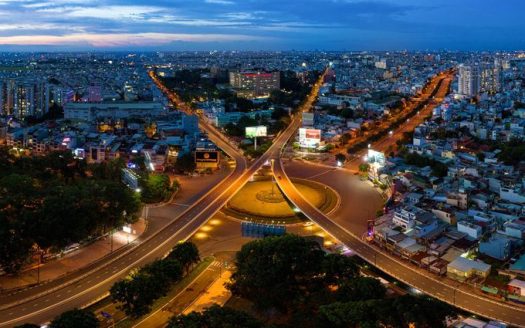Bora Bora Diamond Island – Detailed Apartment Layout
In just a few minutes, you will know more information related to Bora Bora Diamond Island as well as the detailed layout of this tower.
Bora Bora Diamond Island – Enjoy The Beautiful Sunrise At Home
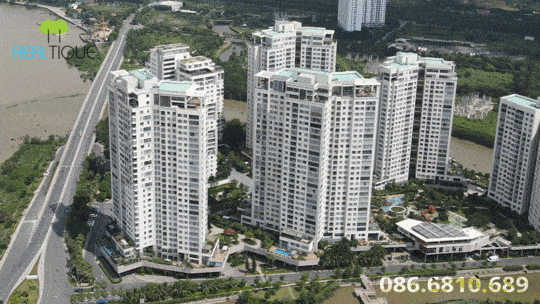
Bora Bora Diamond Island
When asking about a dream house, it is a big mistake if Bora Bora Tower – the 3rd tower at Diamond Island, fails to be mentioned. So what stands out in this block? Let’s dive in featured information and floor plan of Bora Bora Diamond Island tower in the article below!
BORA BORA DIAMOND ISLAND TOWER INFORMATION
Bora Bora Diamond Island is located next to the swimming pool area of Diamond Island which is designed in resort style and sports complex of international standards. This position owns the most beautiful sunrise view on this island.
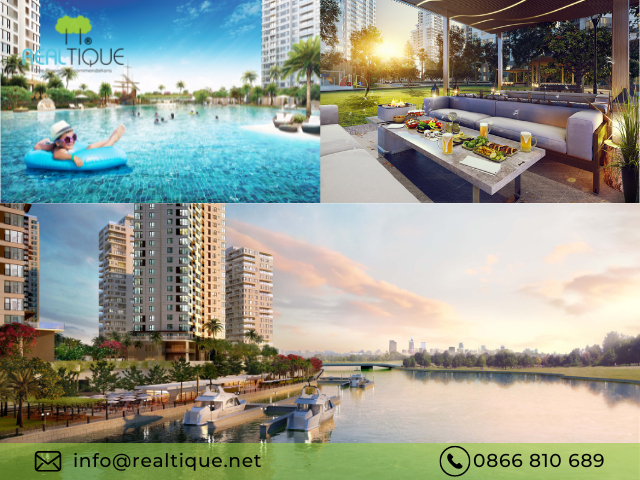
Top notch facilities of Bora Bora Diamond Island
General information about Bora Bora tower is shown in the following table:
| Tower name | BORA BORA DIAMOND ISLAND |
| Total building area | 35,400m2 |
| Typical floor area | 1,250m2 |
| Density | 10 units/floor |
| Area apartment | 51 – 415m2 |
| Number of floors | 29 floors |
| Type of apartments | Apartment 1 – 2 – 3 bedrooms, Garden Villas, Pool Villas, Sky Villas |
| Number of apartments | 261 units |
| Constructo | Coteccons |
| Architectural design | NQH |
| Interior design | DWP (Australia) |
| Landscape design | Land Sculptor (Thailand) |
| Structural Design | Nam Khai |
| Refrigeration mechanical design | JRP (Singapore) |
| Prognostic consultation | Vina QS |
| Supervision consultants | Aterlia (France) |
| Start time | Q2/2016 |
| Completion time | Q2/2018 |
BORA BORA DIAMOND ISLAND VIEW
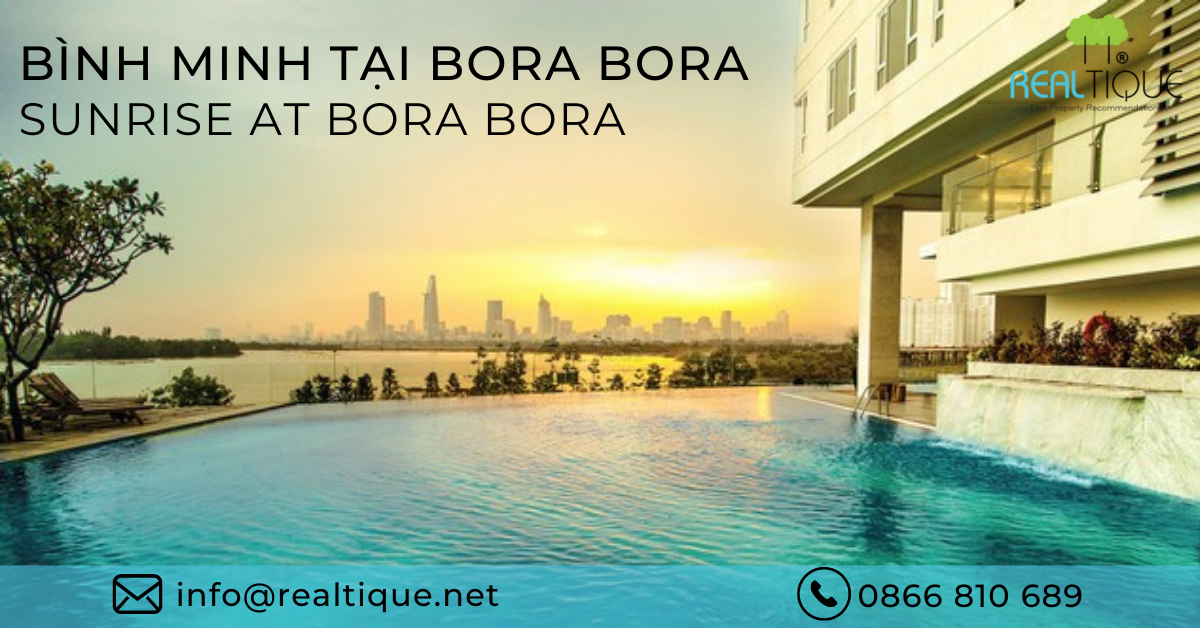
Witness sunrise at Bora Bora apartment
What makes Bora Bora apartments so expensive is the wonderful and different view that this tower possesses. Built at a special location in the Diamond Island apartment complex with the main face facing the Saigon River, Bora Bora is a place where you can fully catch the sunrise every morning.
When living at the Bora Bora apartment, you will be awakened by the pristine rays of sunlight every morning. This landscape gives homeowners a refreshing feeling, thereby starting a new day full of energy and vitality. It can be seen that the design of Bora Bora Diamond Island clearly shows the combination of natural terrain, feng shui elements and modern applications.
UTILITIES AT BORA BORA DIAMOND ISLAND
Various facilities at Bora Bora
With a resort-style saltwater mineral pool, residents of Bora Bora apartments are free to relax in the cool water. Or you can relax and improve your health with strong activities such as tennis and basketball at the sports complex. Besides, you can experience precious moments with your loved ones in the family play area. Not only that, Diamond Island also provides a series of high-class internal facilities for generations of families such as a private marina, water taxi service, spa, meditation garden, BBQ area, playground for children, international Kindergarten, pirate-themed water park…
LAYOUT DETAILED BORA BORA DIAMOND ISLAND
With such a beautiful landscape, how is the Bora Bora Diamond Island layout designed? Bora Bora is still designed according to the split-level honeycomb architecture of Diamond Island, but this tower brings a more pure and elegant beauty. Perhaps that’s why this tower was built last in the Diamond Island project.
Possessing a unique design with subdivided blocks, each Bora Bora apartment has at least 2 beautiful views. Besides, the apartment can receive sunlight and natural wind which create airy and comfortable atmosphere. In addition, each floor will have 10 Bora Bora apartments with 4 elevators and designs inspired by the butterfly body structure.
Bora Bora Tower is the convergence of all the quintessence of Diamond Island design lines, when designed every 4 floors, the facade is rotated according to the honeycomb architecture combined with the lush green carpet nature along the riverside perfectly.
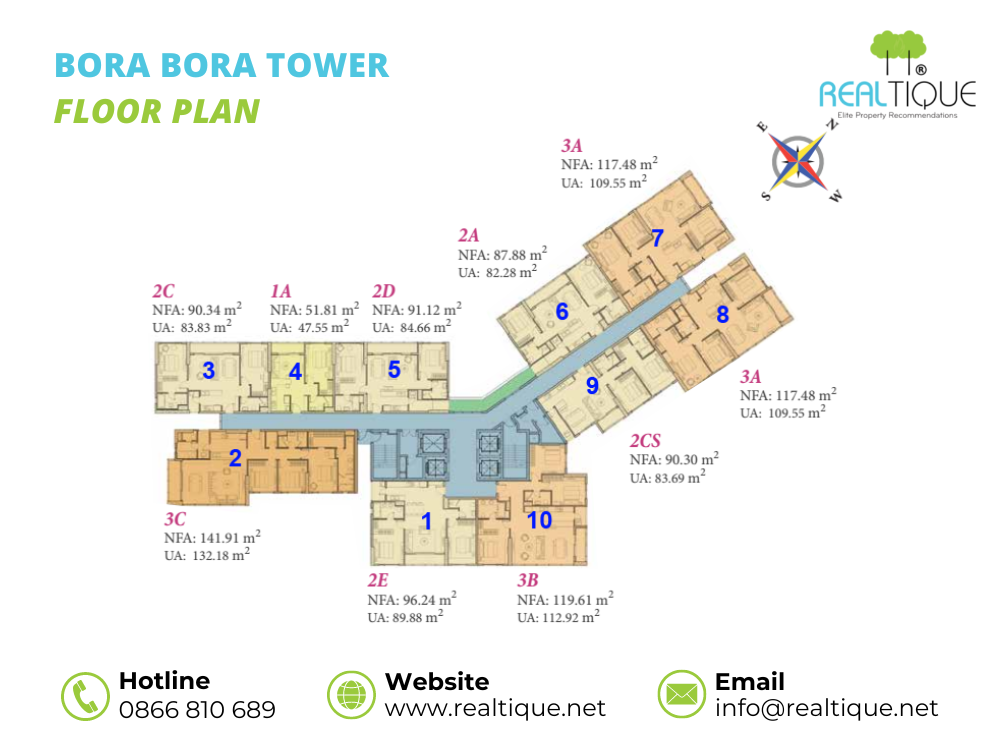
Typical floor plan of Bora Bora Diamond Island
DESIGN APARTMENT BORA BORA DIAMOND ISLAND
Each apartment has a ceiling height of 2.8m and is equipped with a loggia that provides plenty of natural light. The apartment is installed with high-class furniture imported from famous brands. Join Realtique to find out the Bora Bora Diamond Island layout in detail for each type of apartment below!
Bora Bora 1 Bedroom Apartment
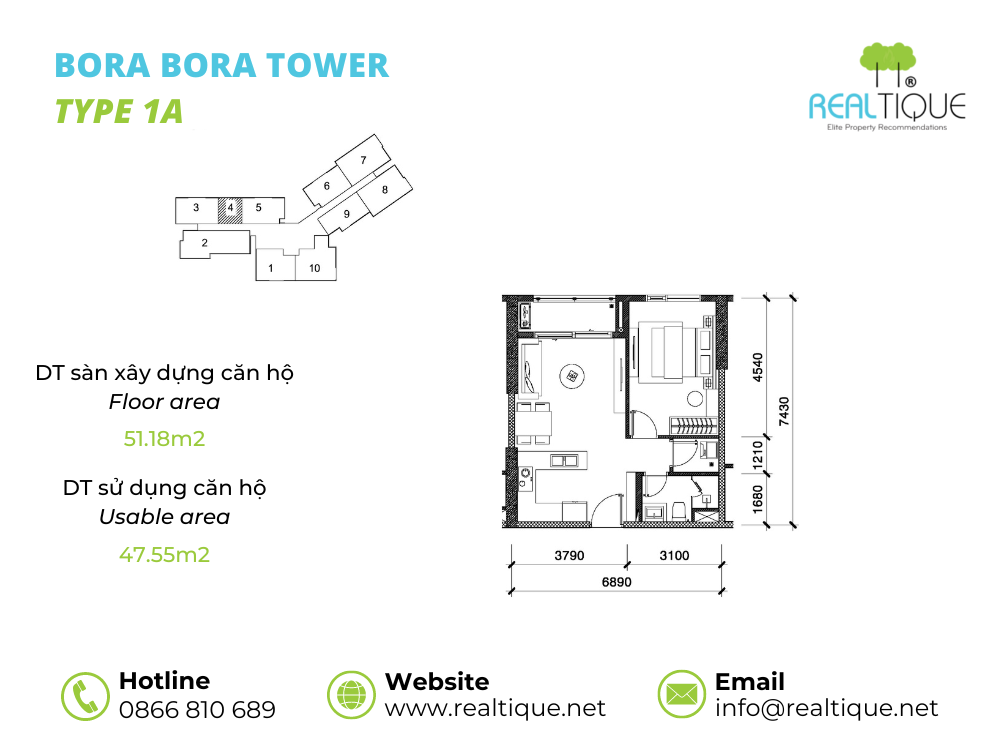
Bora Bora Apartment 1 bedroom – 1A
Bora Bora Apartment 2 Bedrooms
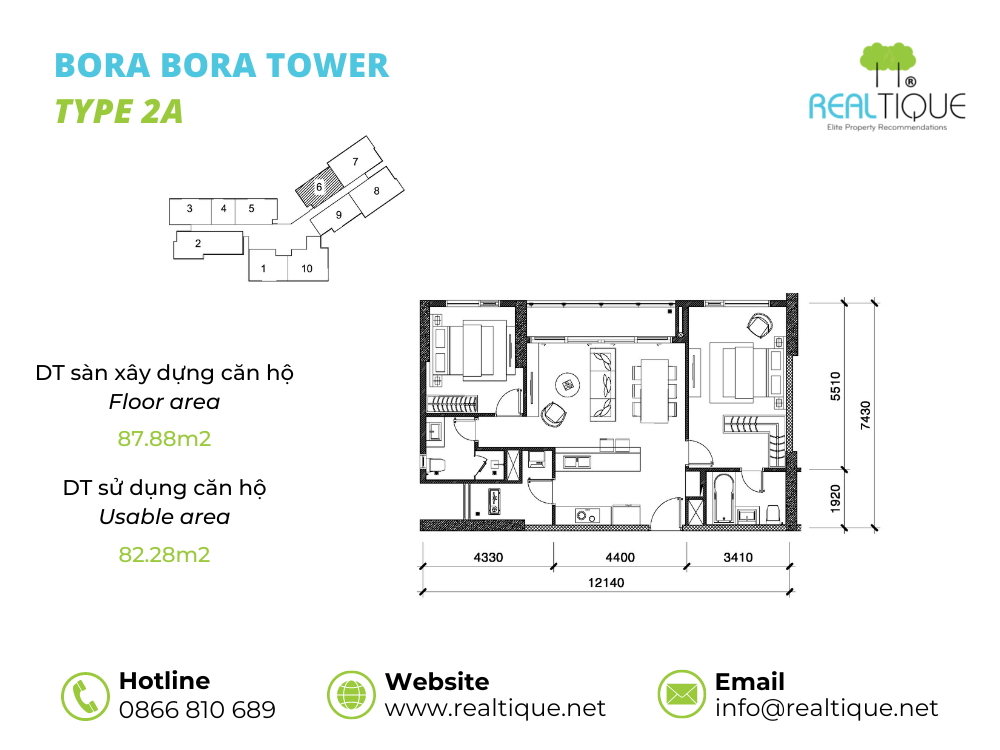
Bora Bora Apartment 2 bedrooms – 2A
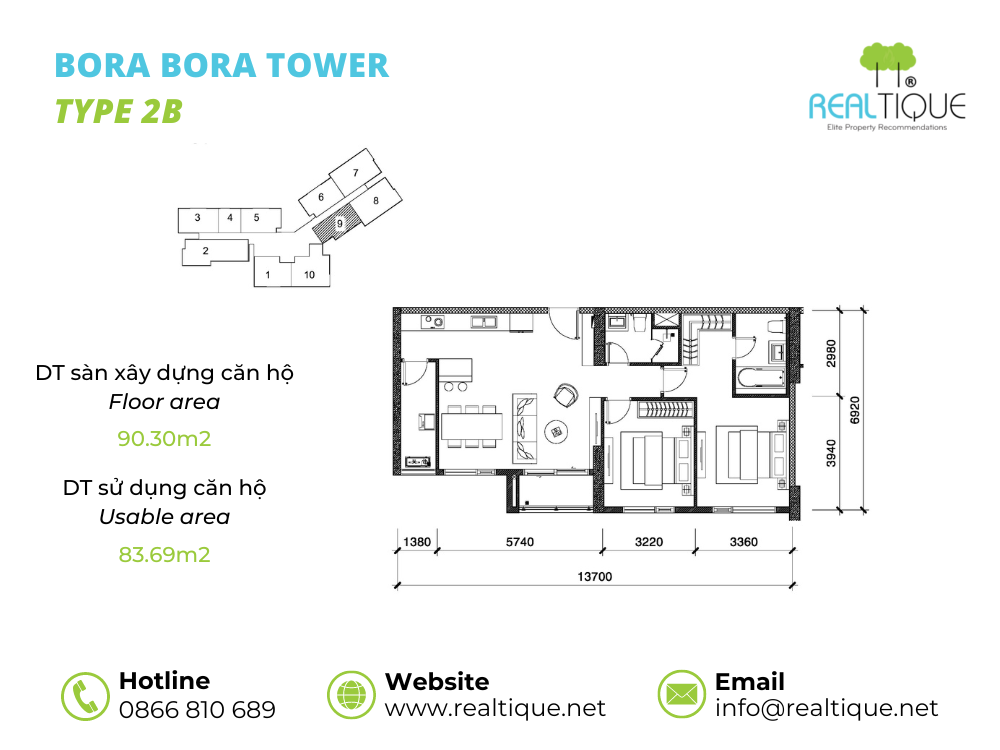
Bora Bora Apartment 2 bedrooms – 2B
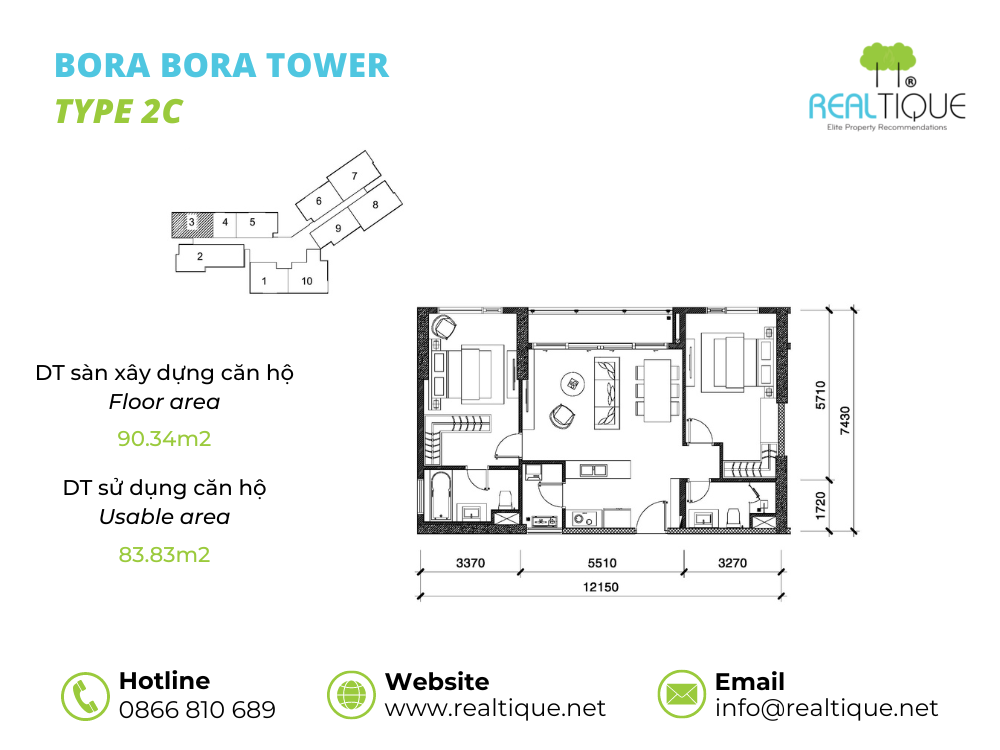
Bora Bora Apartment 2 bedrooms – 2C
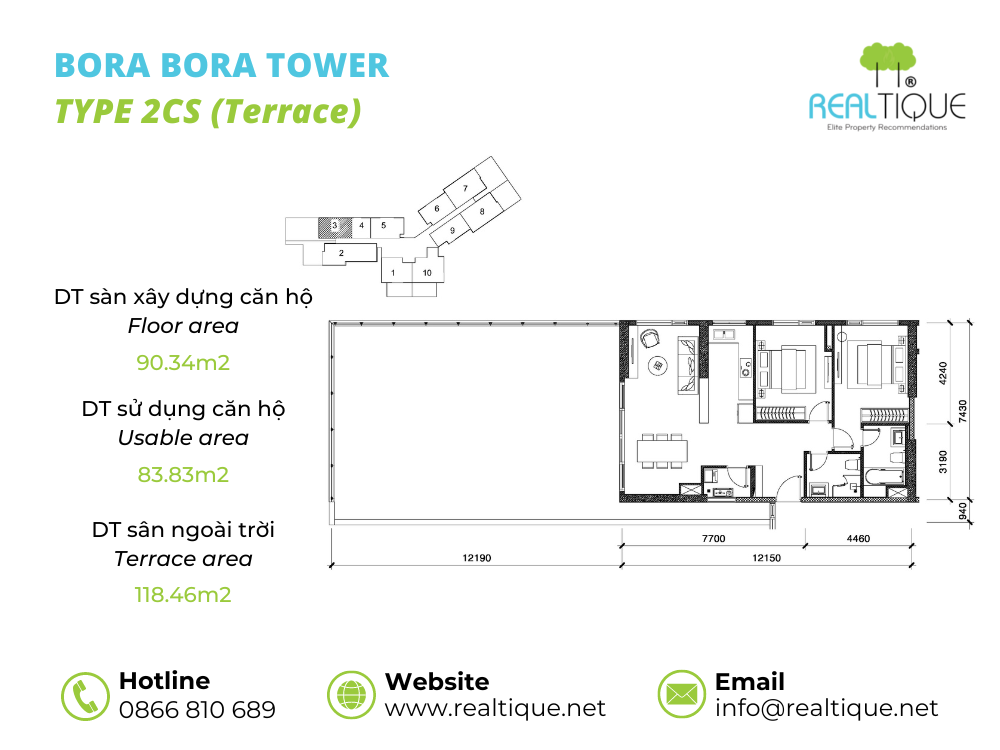
Bora Bora Apartment 2 bedrooms – 2CS (Terrace)
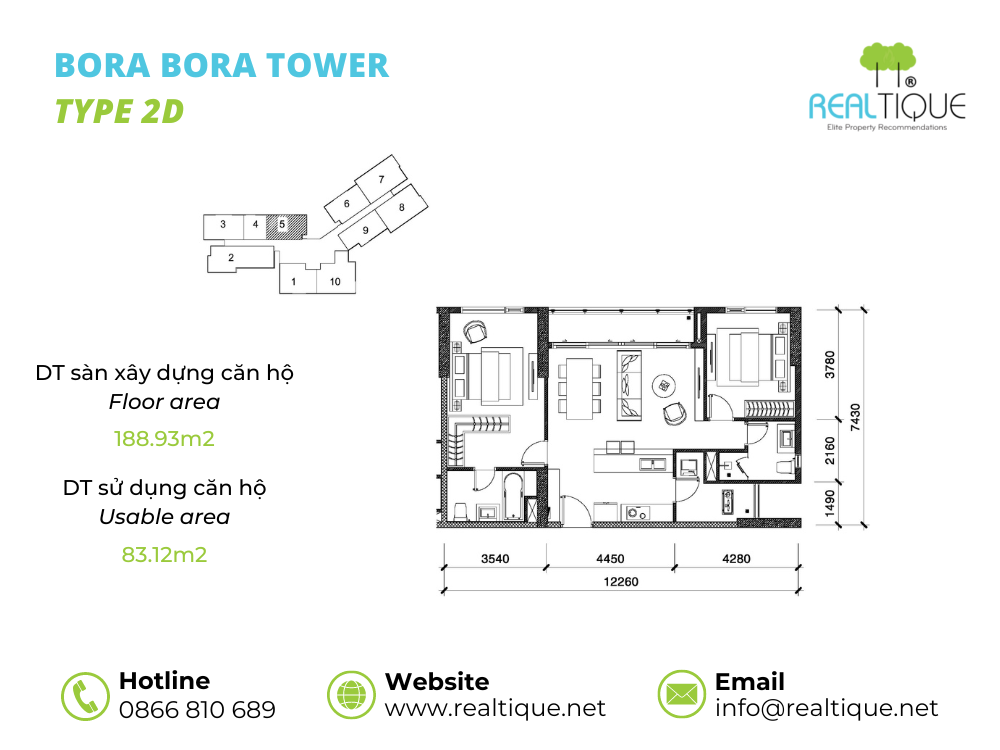
Bora Bora Apartment 2 bedrooms – 2D
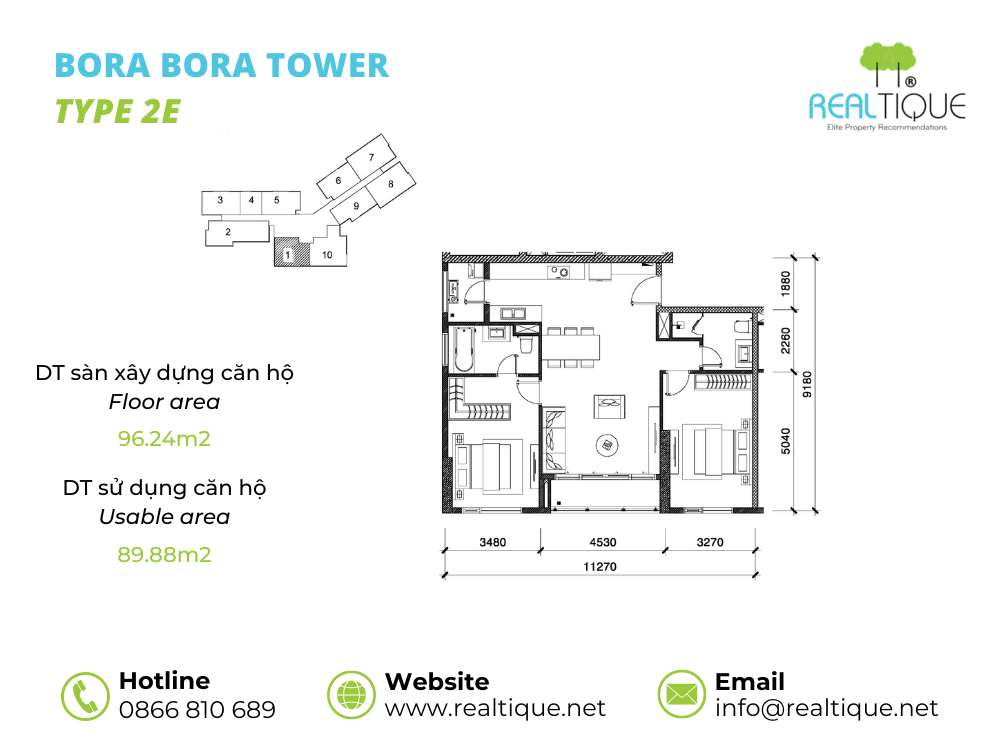
Bora Bora Apartment 2 bedrooms – 2E
Bora Bora Apartment 2 bedrooms – 2ES
Bora Bora Apartment 3 Bedrooms
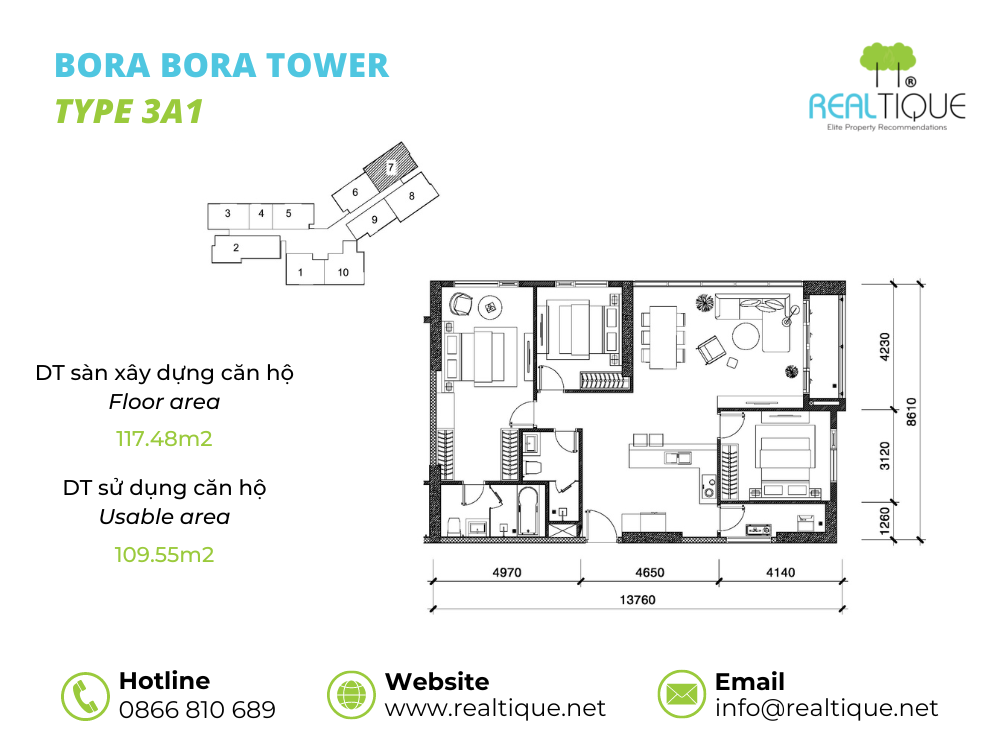
Bora Bora Apartment 3 bedrooms – 3A1
Bora Bora Apartment 3 bedrooms – 3A2
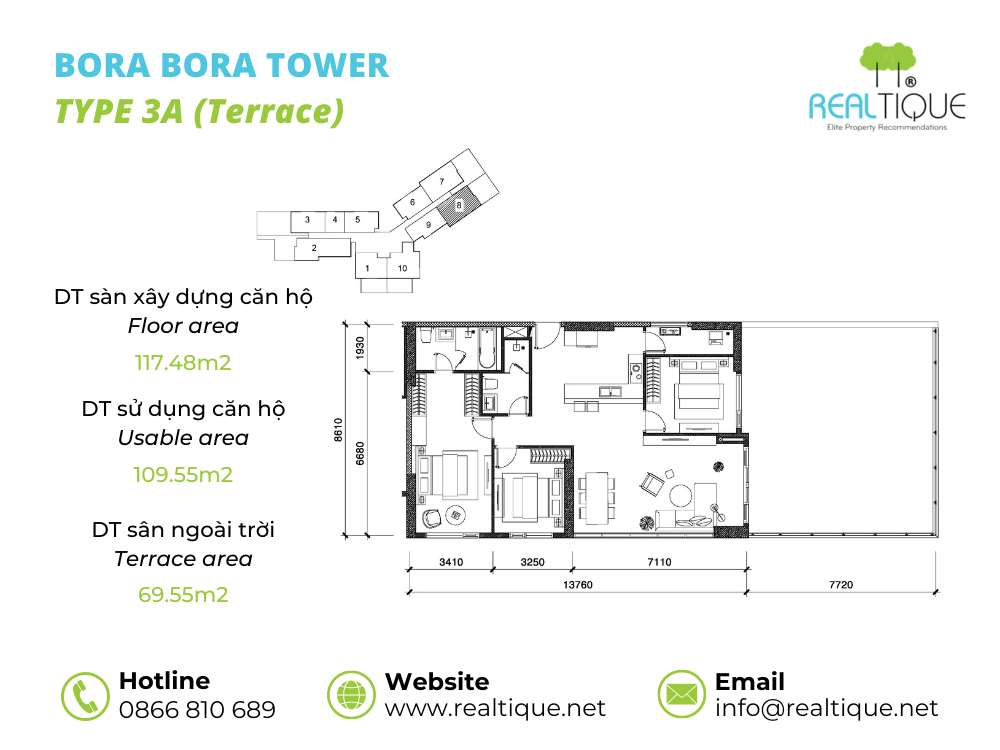
Bora Bora Apartment 3 bedrooms – 3A (Terrace)
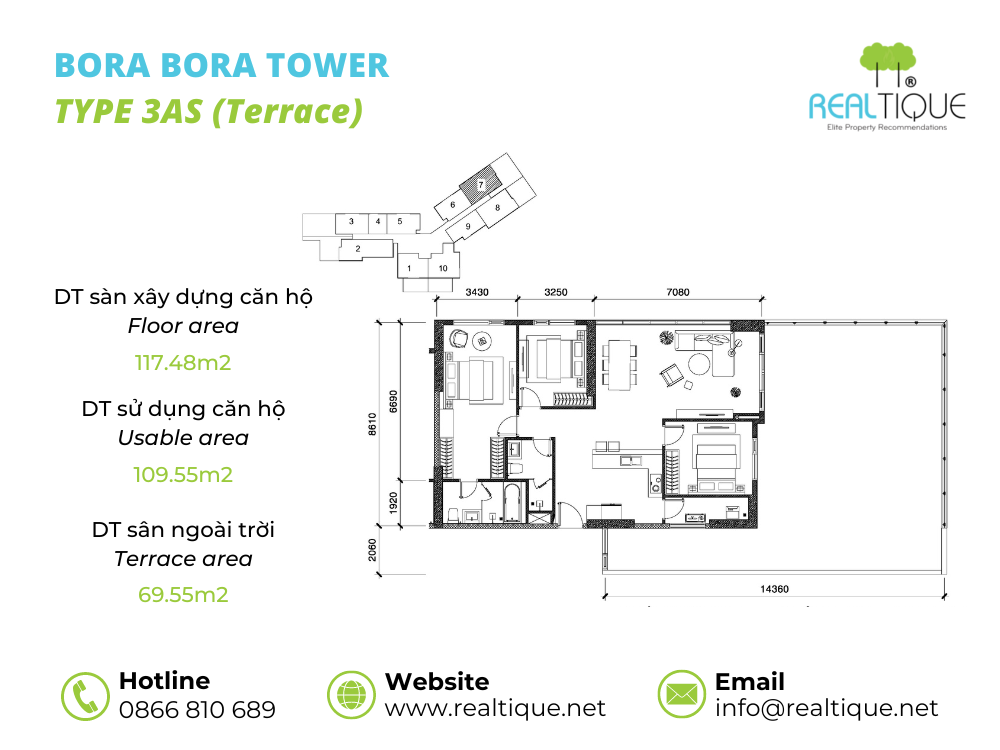
Bora Bora Apartment 3 bedrooms – 3AS (Terrace)
Bora Bora Apartment 3 bedrooms – 3B
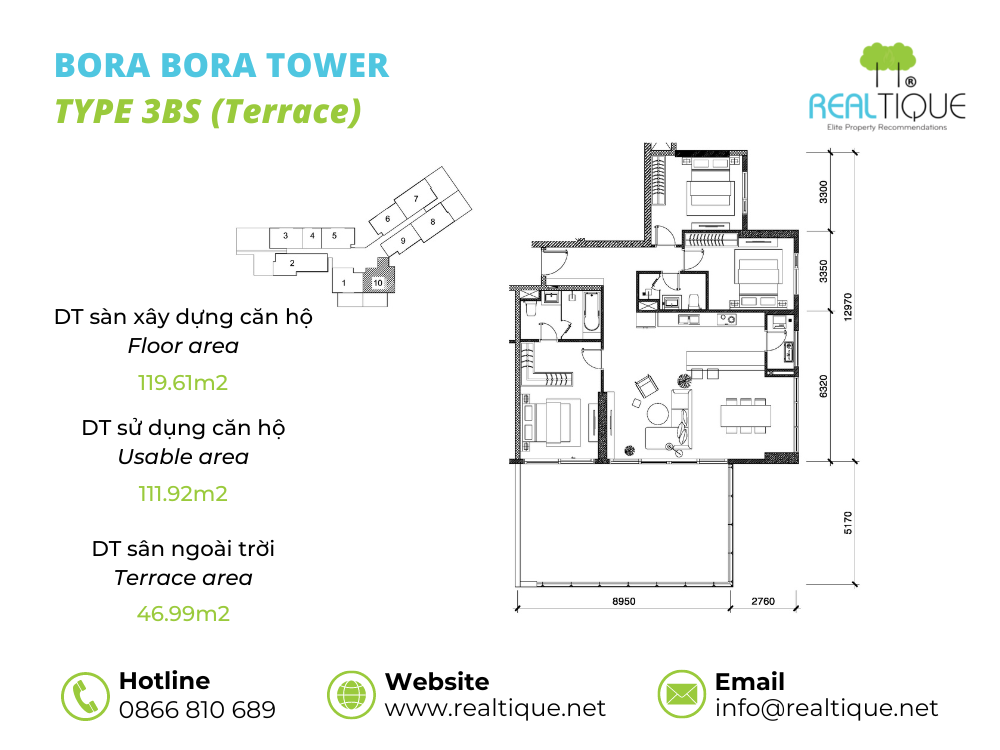
Bora Bora Apartment 3 bedrooms – 3BS (Terrace)
Bora Bora Apartment 3 bedrooms – 3C
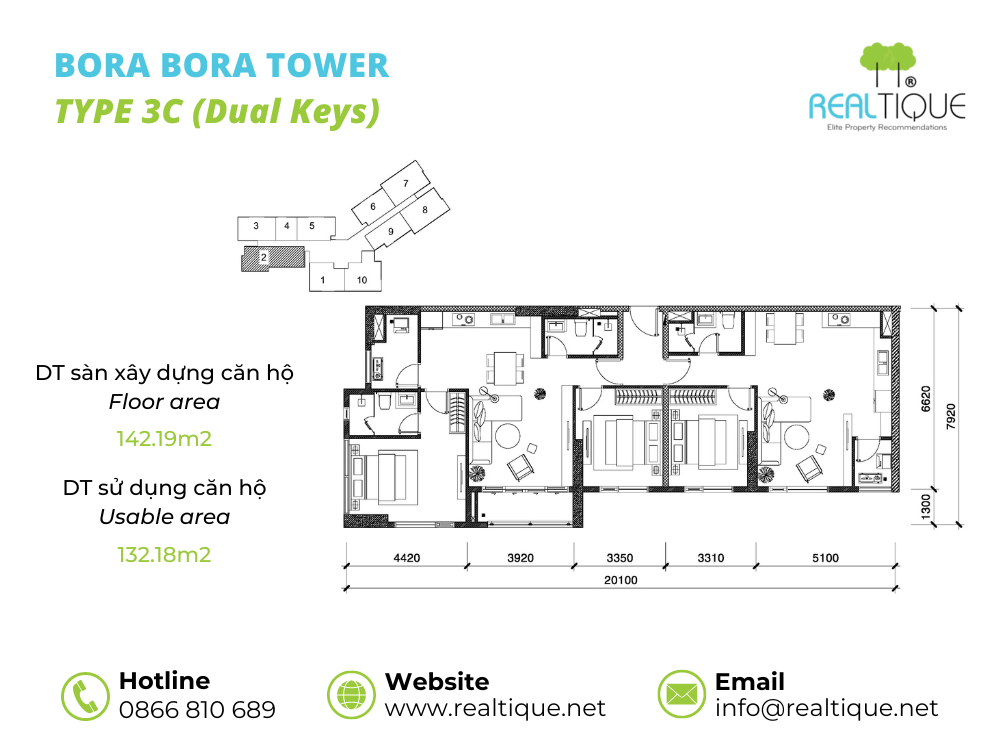
Bora Bora Apartment 3 bedrooms – 3C (Dual Key)
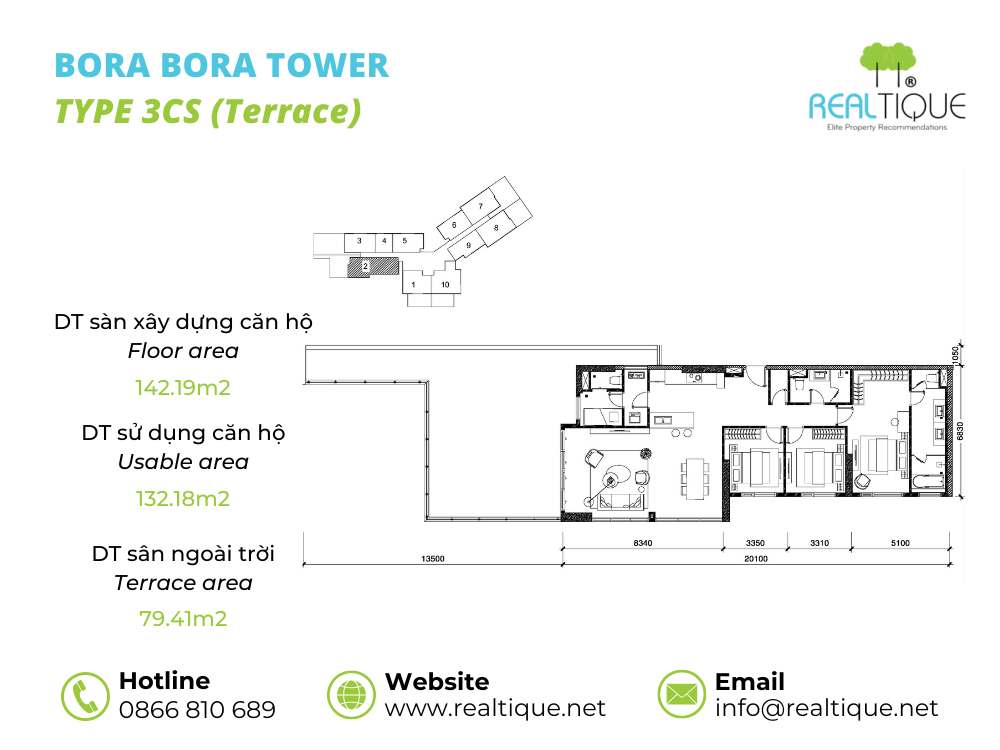
Bora Bora Apartment 3 bedrooms – 3CS (Terrace)
Above is information related to the Bora Bora Diamond Island layout. For more detailed and specific advice, please contact Realtique at 0866 810 689.
Realtique Co., LTD
+84866810689 (WhatsApp/Viber/Zalo/WeChat)
