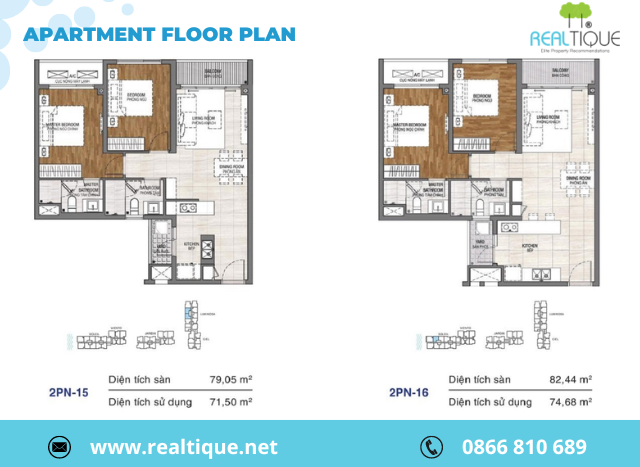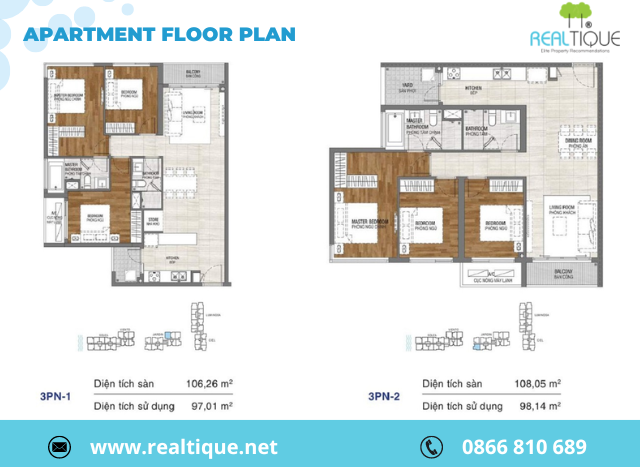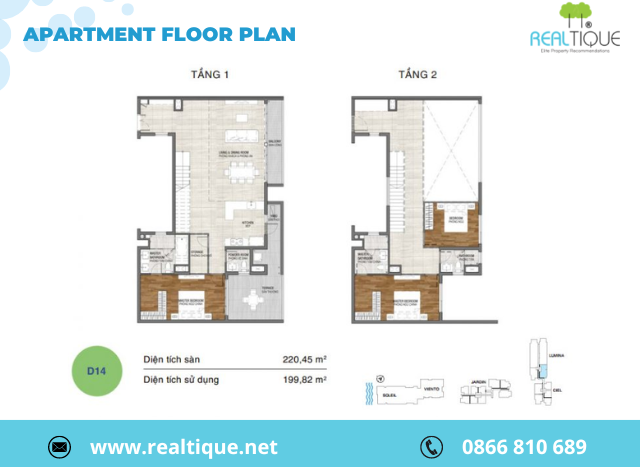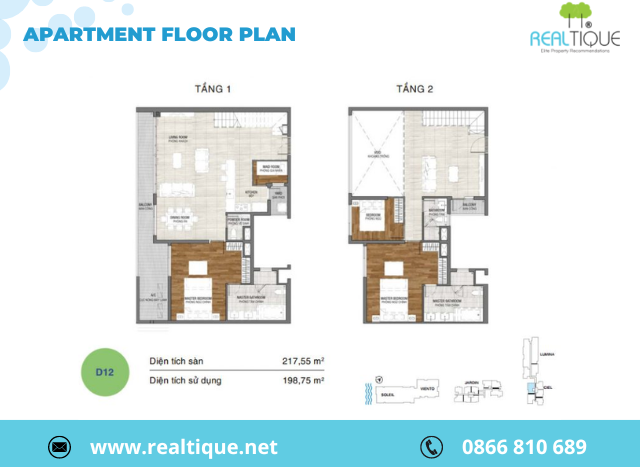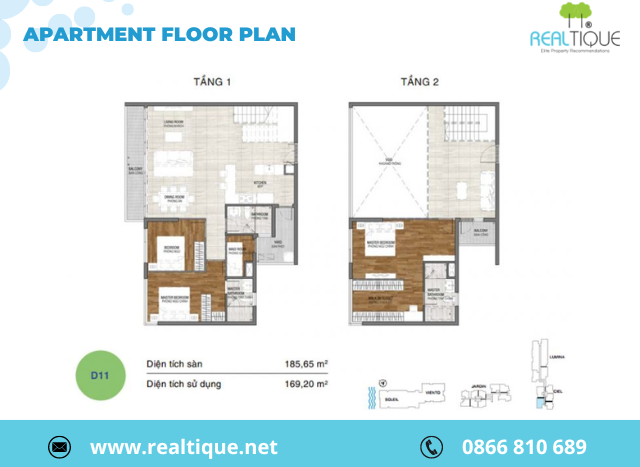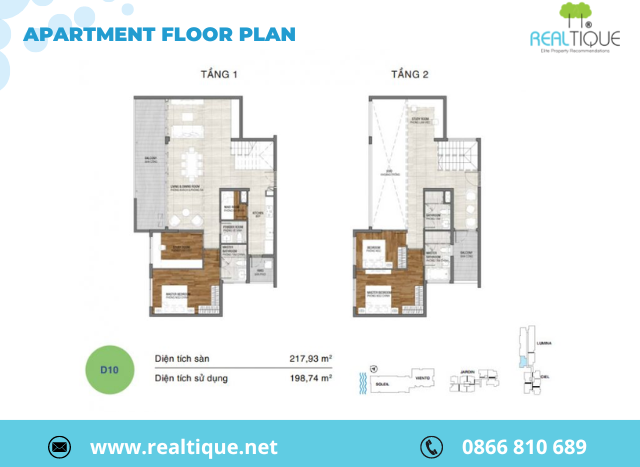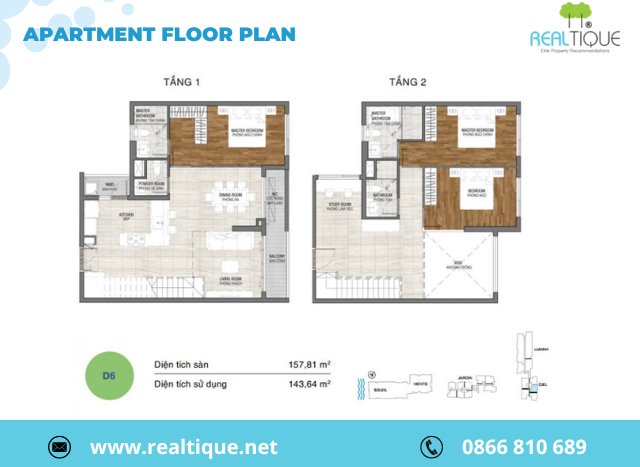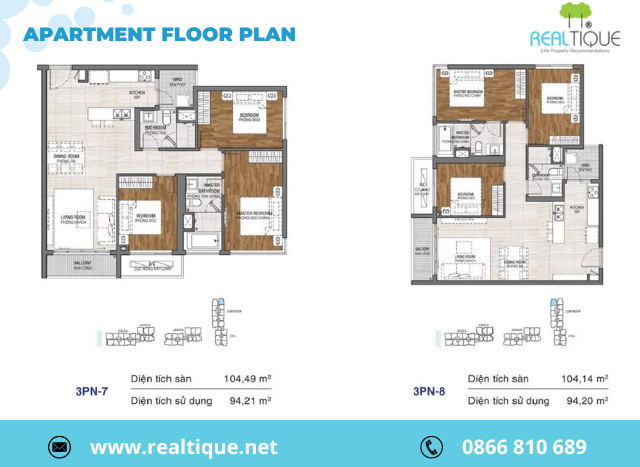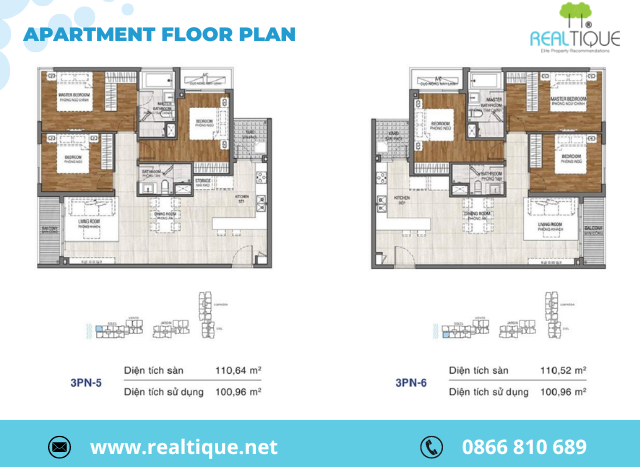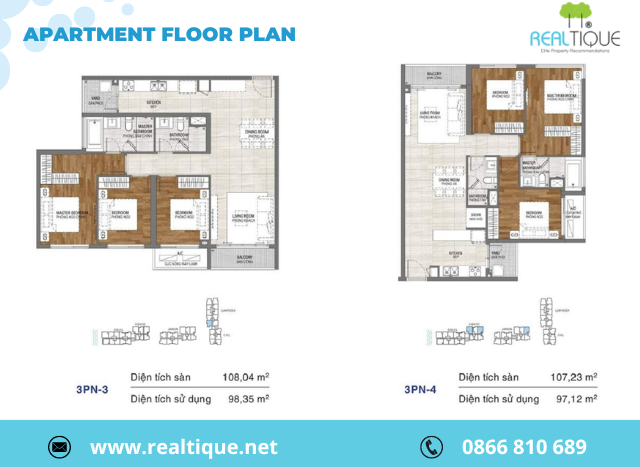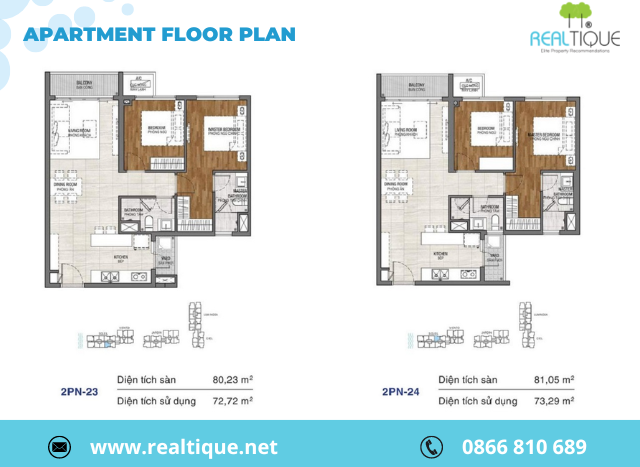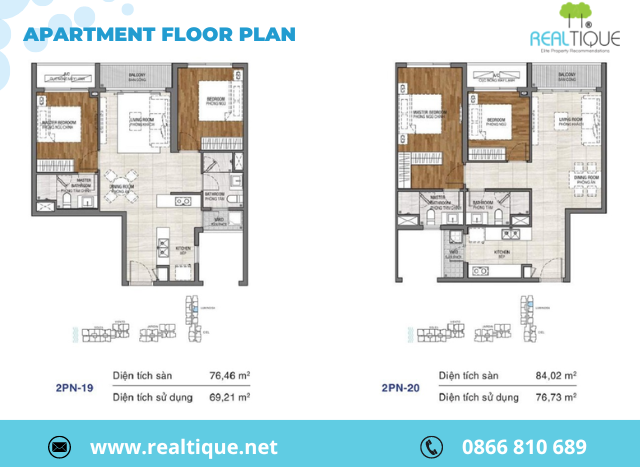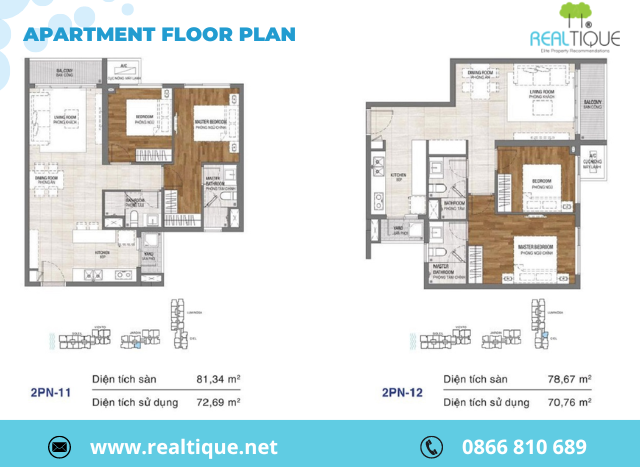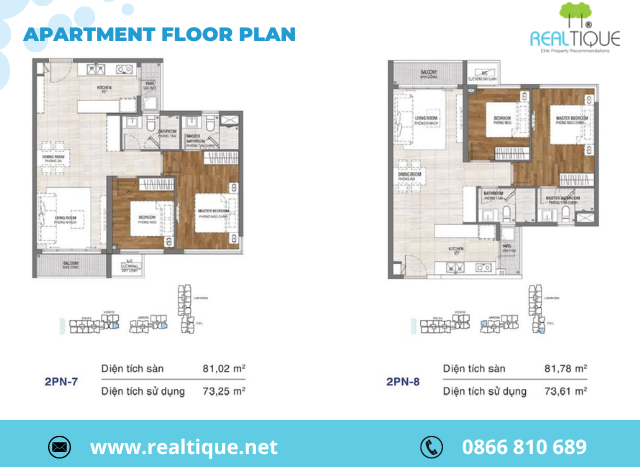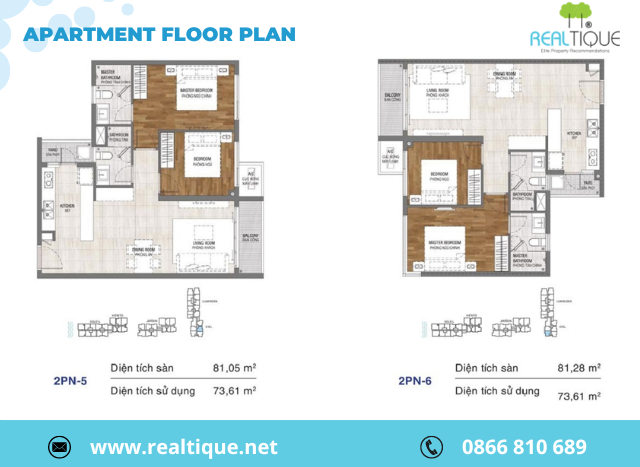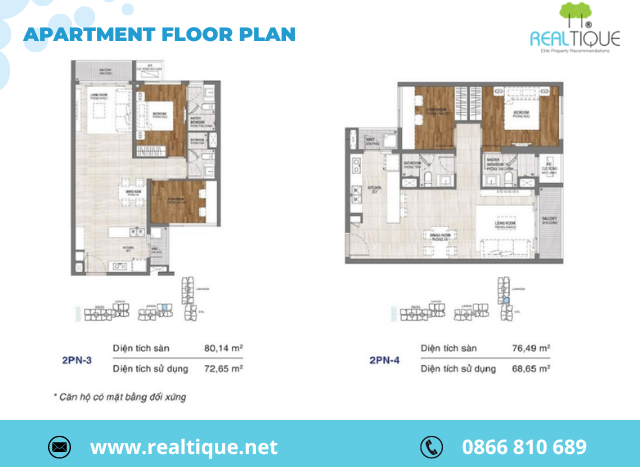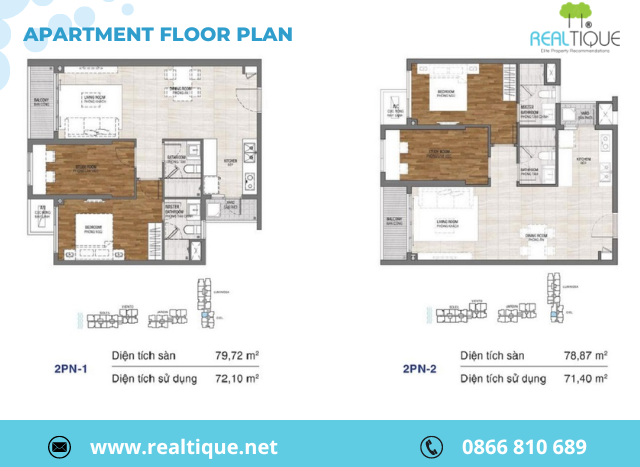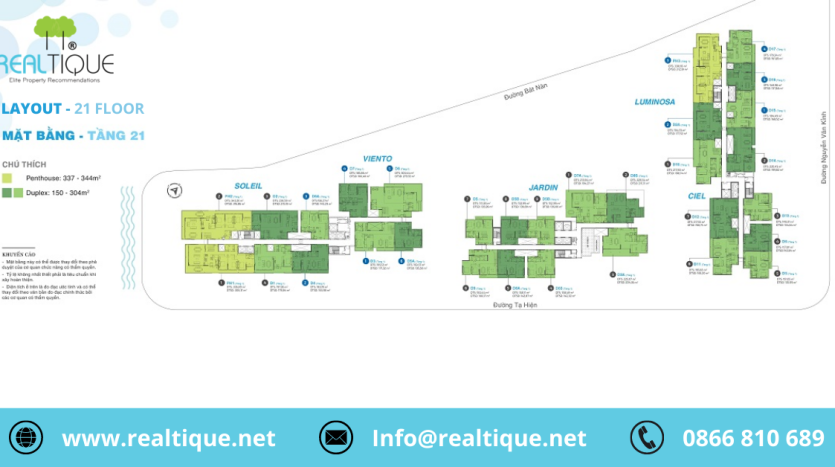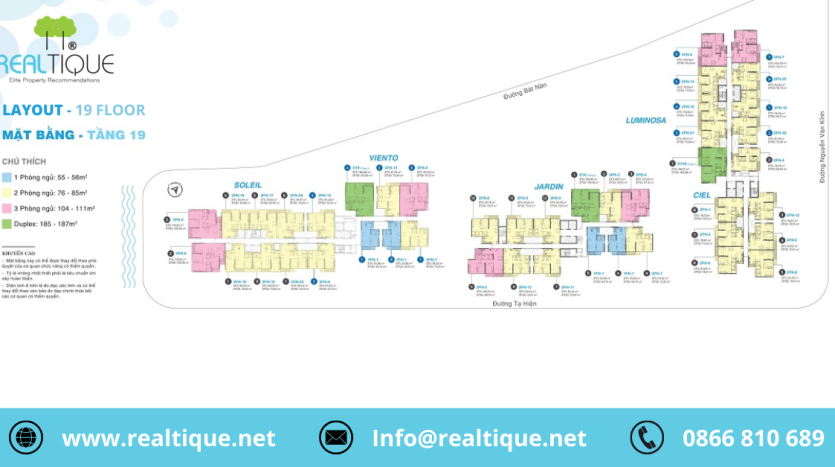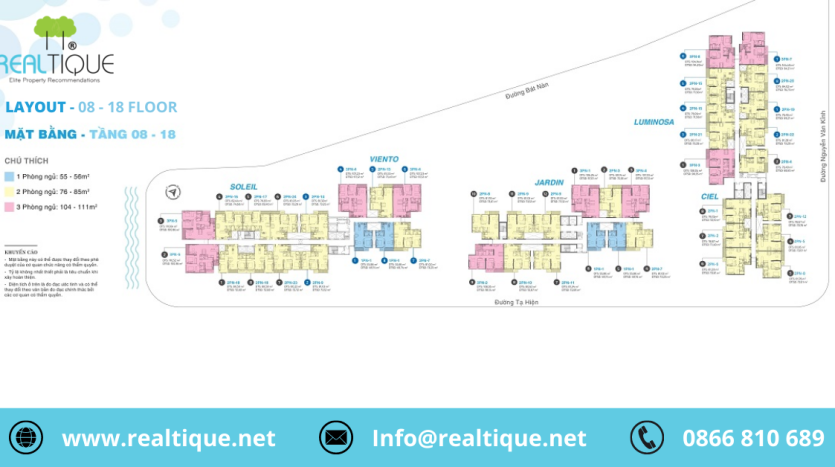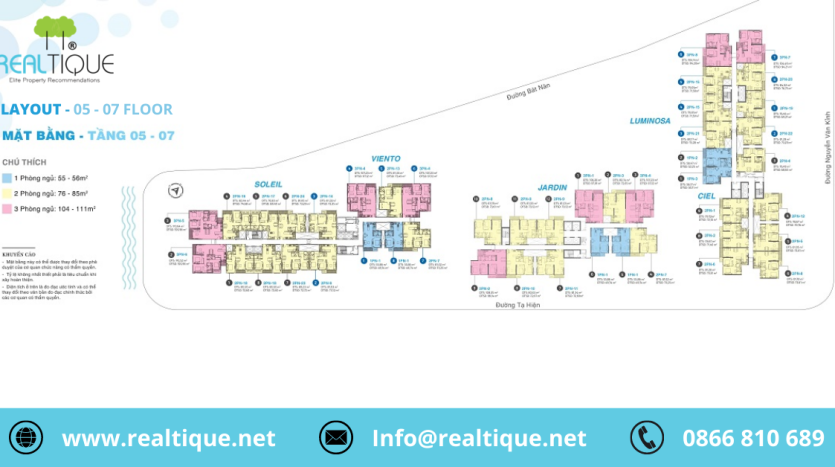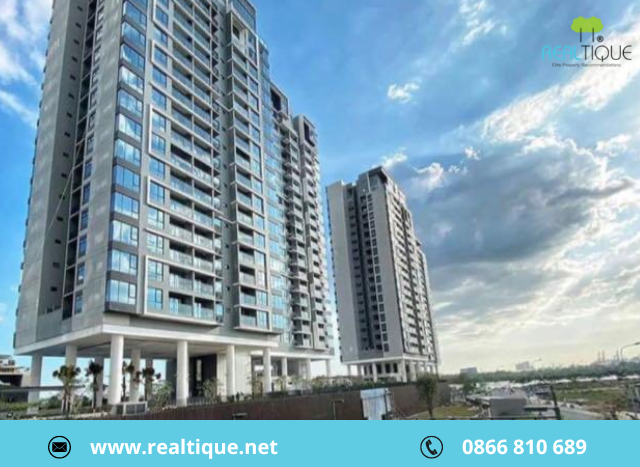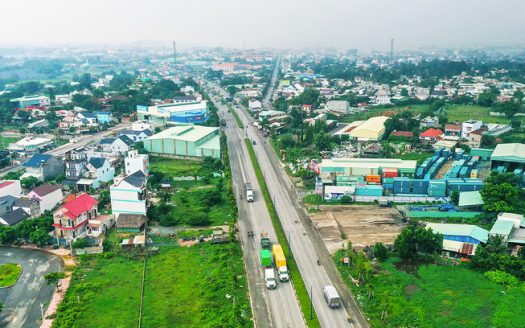Layout One Verandah – Luxury Apartment Project
Through the article below, you will better understand the design of the One Verandah floor plan as well as information related to this project.
One Verandah Plan
One Verandah is a luxury apartment project developed by Mapletree Group with headquarters in Singapore. This is one of the leading international units in the field of real estate.
With a modern design in Singapore style, simple and luxurious, One Verandah apartment is interesting to many domestic and foreign customers. And surely the information about One Verandah floor plan is what customers want to know most besides the price. Let’s find out details about the site and other information about the project with Realtique in the article below!
ONE VERANDAH SUMMARY
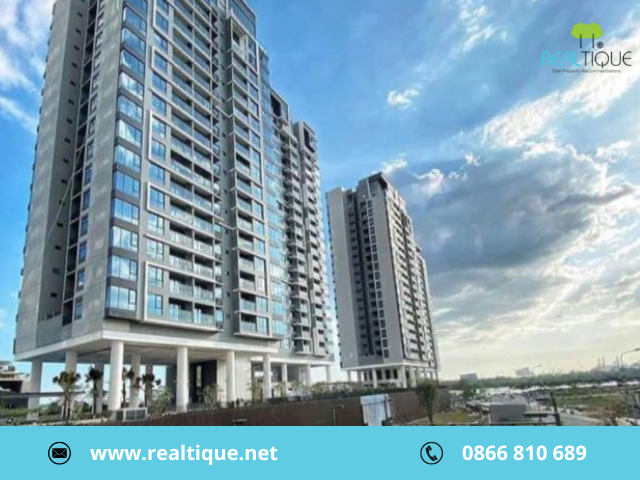
One Verandah Apartment in Thanh My Loi Ward, District 2, Thu Duc City
One Verandah is a luxury apartment project located in the administrative center of Thu Duc city, adjacent to Thu Thiem’s new urban area and has a facade overlooking the Saigon River. This has contributed to increasing the apartment value of this project to a new level.
With a scale of 1.7ha, One Verandah apartment is planned and designed by a famous design company in Singapore – P&T Consultants. Therefore, One Verandah will bring a modern, simple, luxurious Singaporean architectural style and optimize usability. With this design, One Verandah apartment owners will have the most enjoyable experience.
Information sheet about the One Verandah project in District 2, Thu Duc city:
| Trade name | One Verandah |
| Project address | 4 frontages Bat Nan, Nguyen Van Kinh, Ta Hien, 103, Thanh My Loi Ward, Thu Duc City (former District 2), Ho Chi Minh City |
| Developer | Mapletree (Singapore) |
| Scale | The total area is 1.7ha with 5 blocks (Luminosa, Ciel, Jardin, Viento, Soleil) with a height of 22 floors, providing 779 apartments, Shophouse, Duplex |
| Construction density | 40% |
| Product type | Luxury apartments from 1, 2, 3 bedrooms, Shophouse, Duplex |
| Design unit | P&T Consultants |
| Construction contractor | Coteccons & Fecon |
| Management & Operation Unit | The Ascott |
| Ownership |
|
| Legal | Pink Book |
| Utilities | Mapletree deploys utilities with a total area of about 8000m2, bringing many fun activities, entertainment and services to help residents improve their health, spirit, and reduce stress after a long tiring day. Some outstanding facilities at One Verandah such as swimming pool, library, children’s play area, BBQ area, sports area (ball field, jogging track…), yoga room, gym, community room copper… |
| Time for building |
|
FLOOR PLAN OF ONE VERANDAH THU DUC CITY (DISTRICT 2 OLD)
One Verandah layout consists of 5 buildings that are arranged and properly distributed, in which each block has its own meaning to impress customers, specifically:
- Luminosa Tower stands for L, symbolizing light.
- Ciel Tower stands for C, symbolizing the sky.
- Jardin Tower stands for J, symbolizing trees.
- The Viento tower stands for V symbolizing the wind.
- Soleil Tower stands for S, symbolizing the sun.
One Verandah luxury apartment complex has the following floors:
- 1st and 2nd floor: Floating parking area.
- 3rd floor: Utility area about 8000m2.
- 4th to 22nd floor: Apartment floor from 1,2,3 bedroom and duplex.
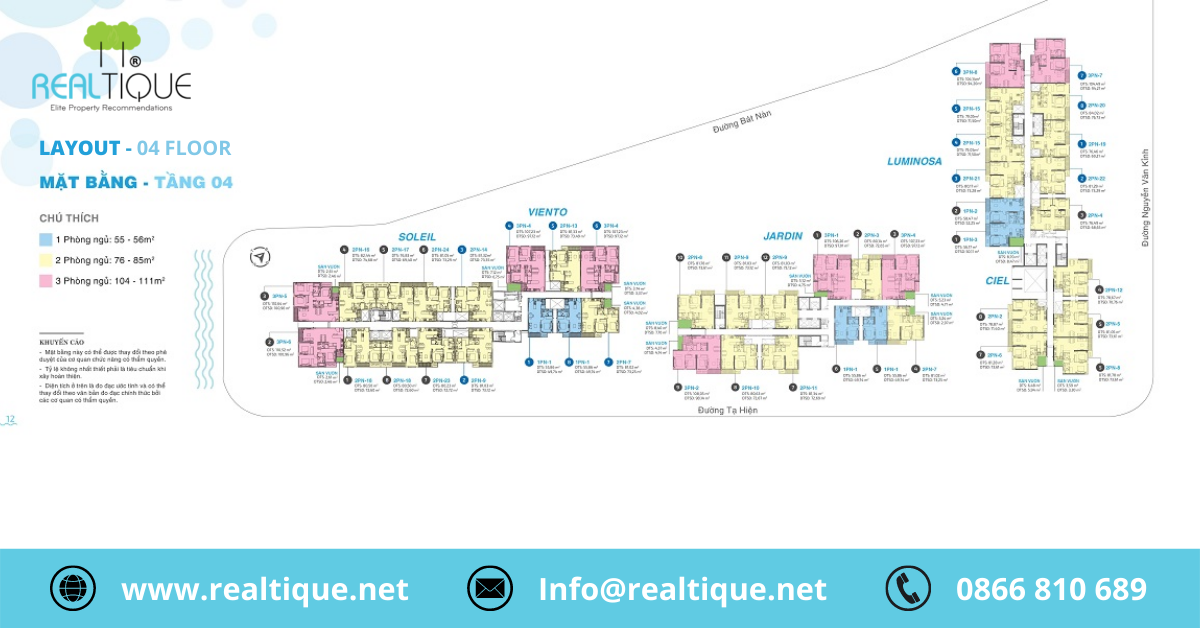
One Verandah 4th floor plan
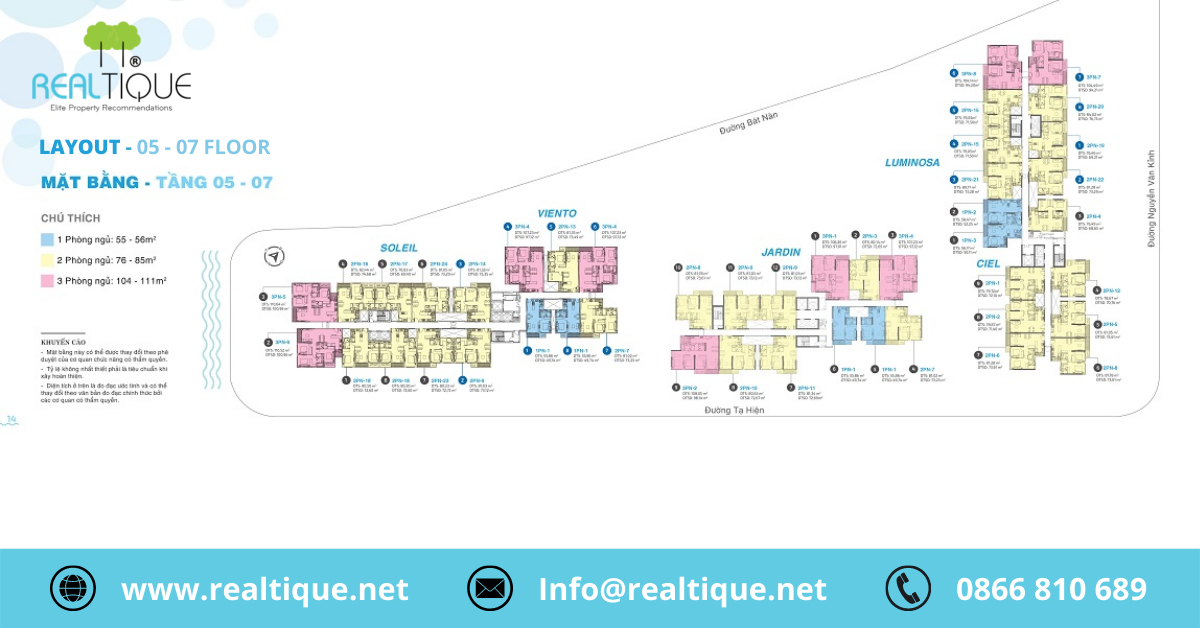
Floor plan 5 – 7 One Verandah
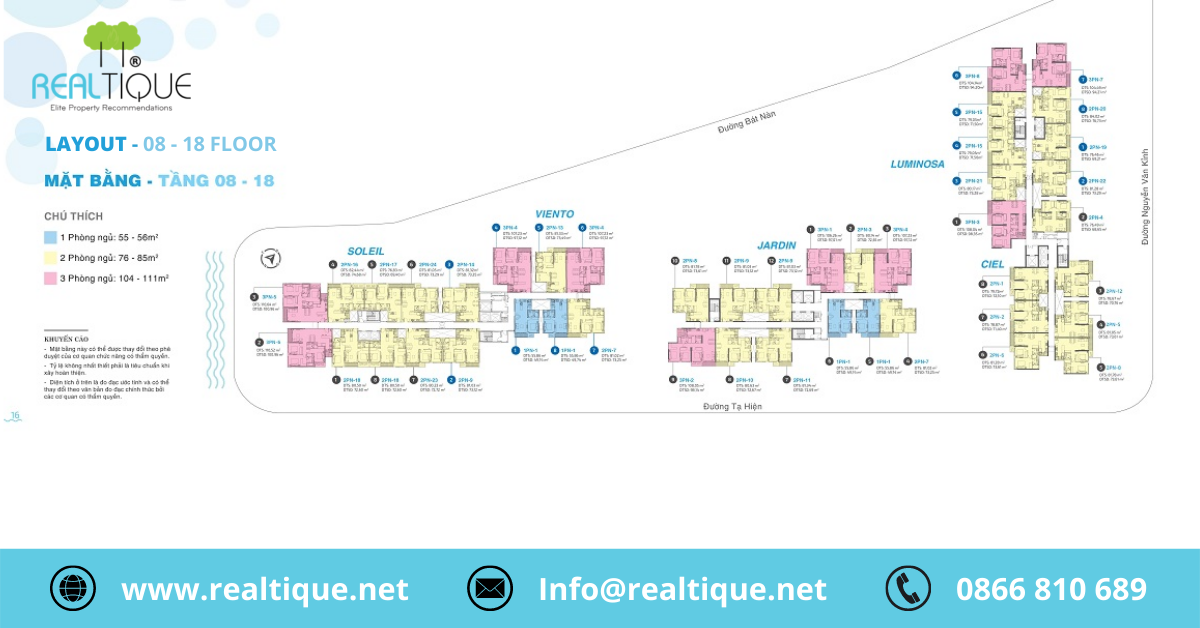
Floor plan 8 – 18 One Verandah
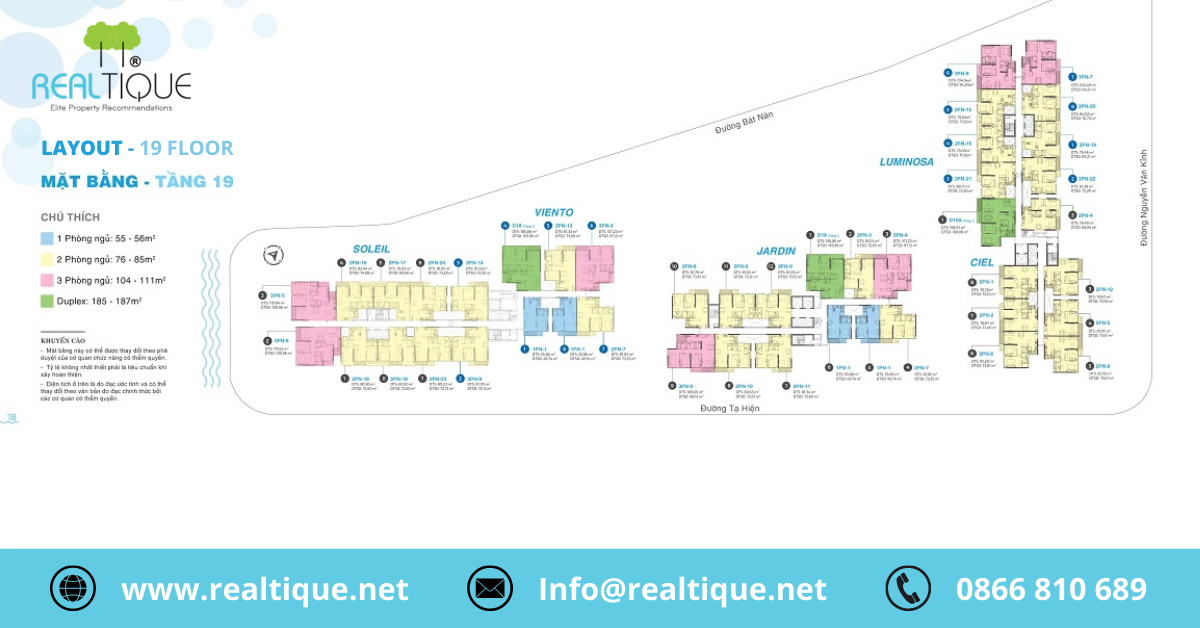
Floor plan 19th One Verandah
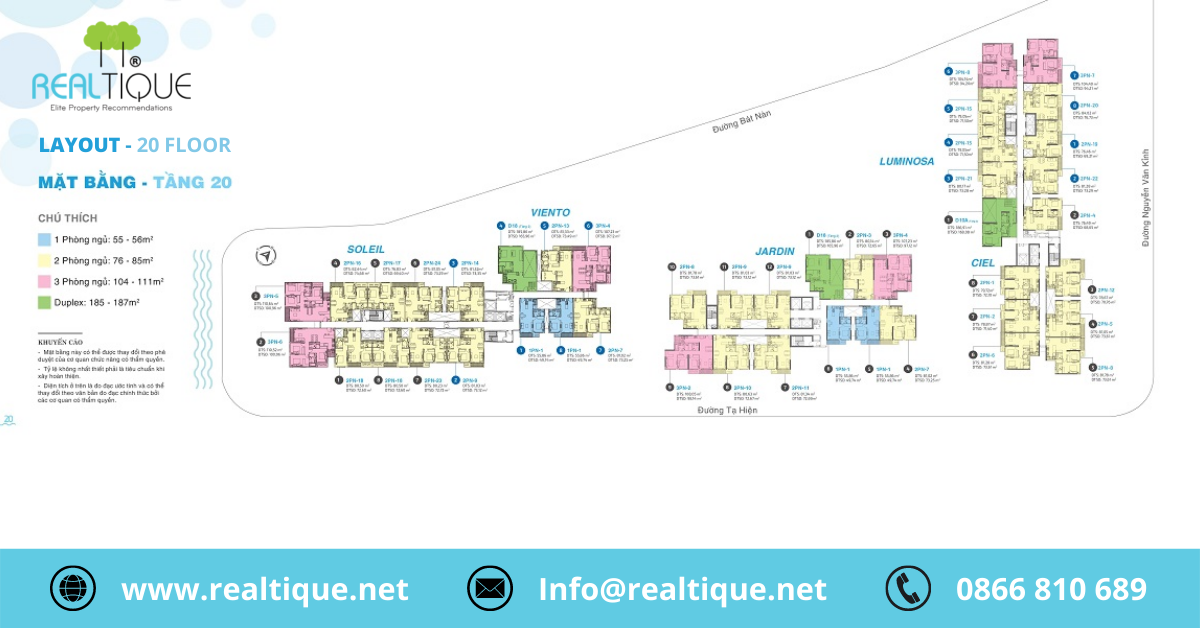
One Verandah 20th-floor plan
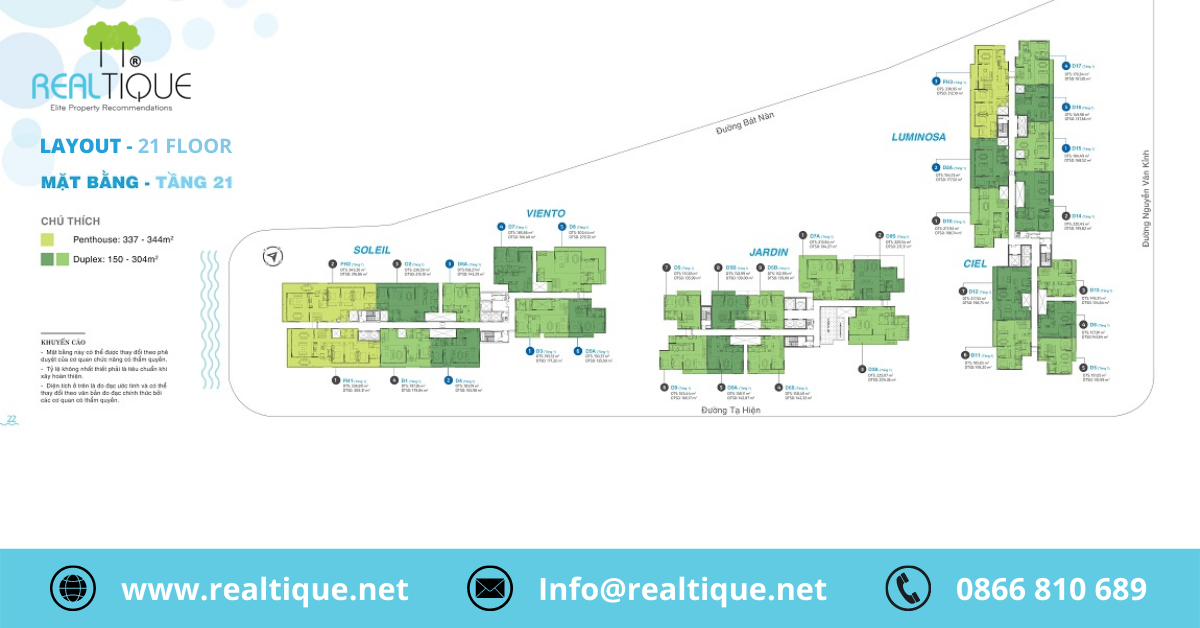
One Verandah 21st-floor plan
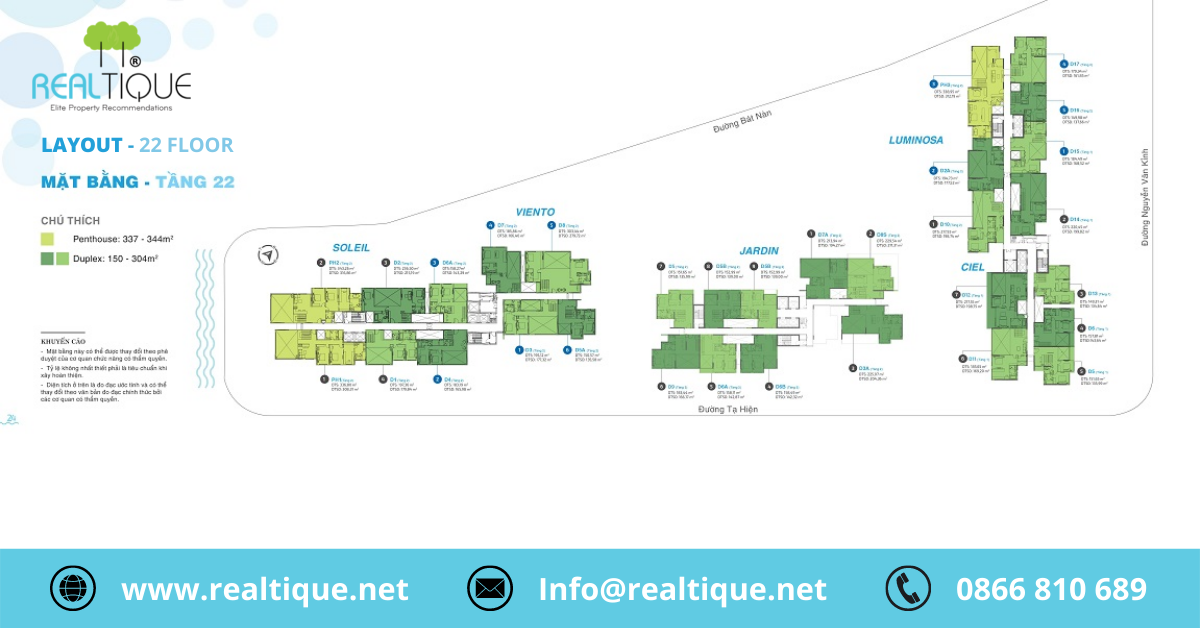
Floor plan of the 22nd floor One Verandah
LAYOUT ONE VERANDAH APARTMENT DISTRICT 2
One Verandah floor plan developed with a scale of 1.7ha, providing 779 high-class products with an area ranging from 55 to 130m2. With a variety of products, customers can choose from 1-3 bedroom apartments or duplex apartments to suit the needs of themselves and their families.
The project is designed in Singapore style to utilize and optimize the space used, 100% of the apartments have an open balcony to ensure a cool space to help catch the light and natural wind. In addition, about 90% of the apartments have a romantic view of the Saigon River.
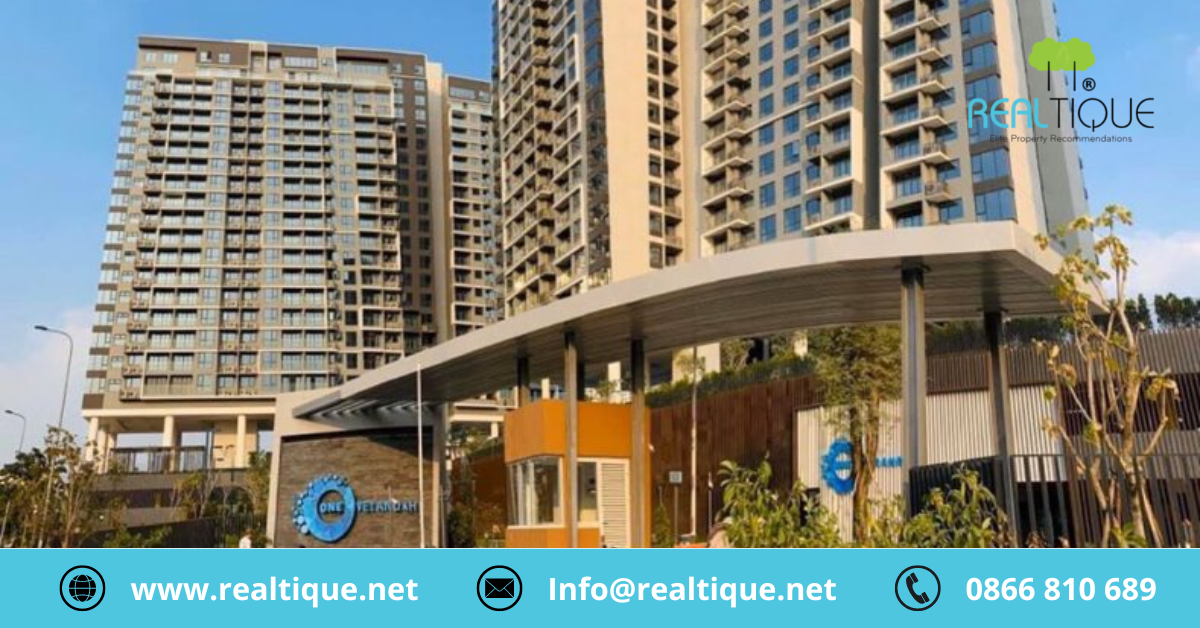
The One Verandah project is designed in a modern, comfortable, Singaporean style
One Verandah Apartment 1-Bedroom Design
One Verandah 1-bedroom apartment is designed to optimize functions from bedroom, living room, kitchen, bathroom and balcony. In particular, all areas have open sides facing the outside to increase the ventilation of the apartment.
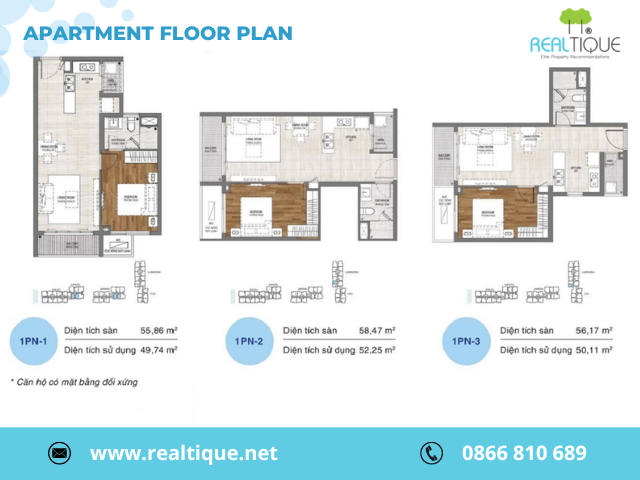
One-bedroom apartment layout One Verandah
One Verandah Apartment 2-Bedrooms Design
One Verandah apartment design with 2 bedrooms layout is reasonable including a living room, 2 bedrooms, a dining room, a kitchen, 2 bathrooms, 1 balcony, 1 private drying yard, and an area for hot and cold air conditioners. This is the most popular type of apartment in the project with many directions with different locations for customers to consider the best suitable apartment.
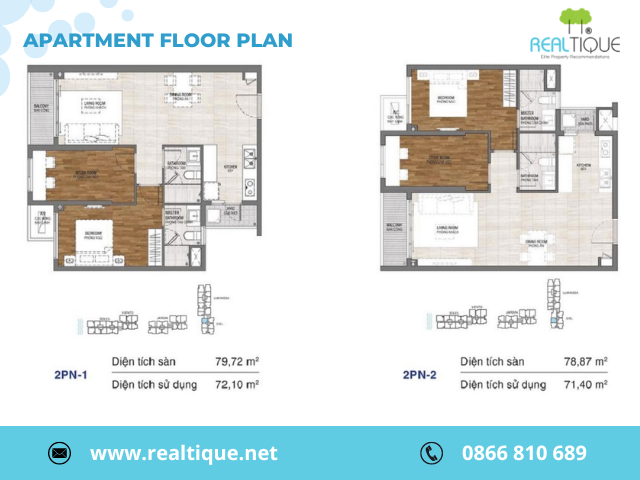
The layout of One Verandah apartment with 2 bedrooms
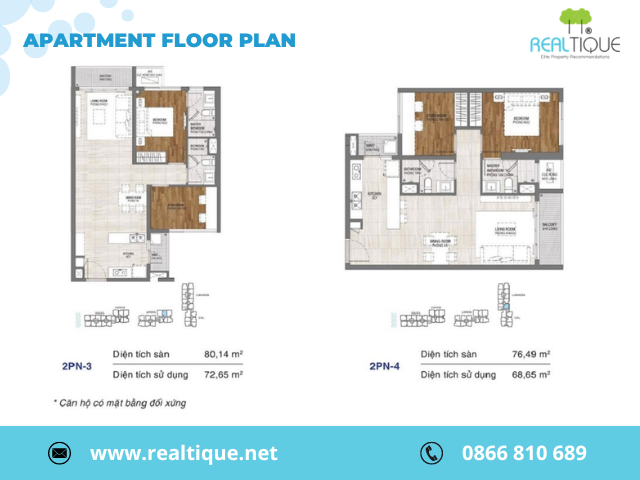
The layout of One Verandah apartment with 2 bedrooms
_1664955770.png)
The layout of One Verandah apartment with 2 bedrooms
_1664955770.png)
The layout of One Verandah apartment with 2 bedrooms
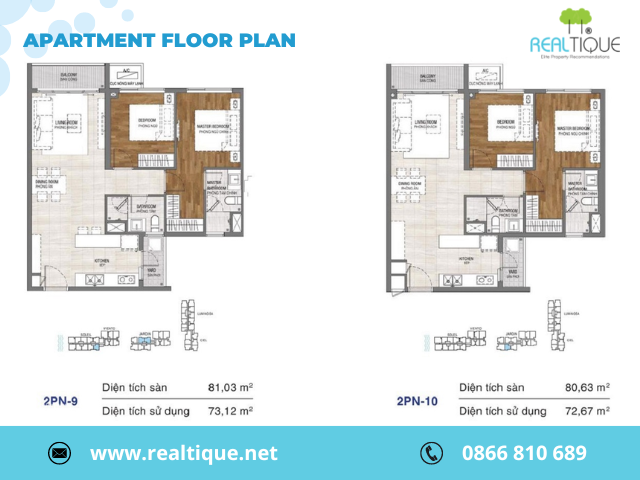
The layout of One Verandah apartment with 2 bedrooms
_1664955772.png)
The layout of One Verandah apartment with 2 bedrooms
_1664955772.png)
The layout of One Verandah apartment with 2 bedrooms
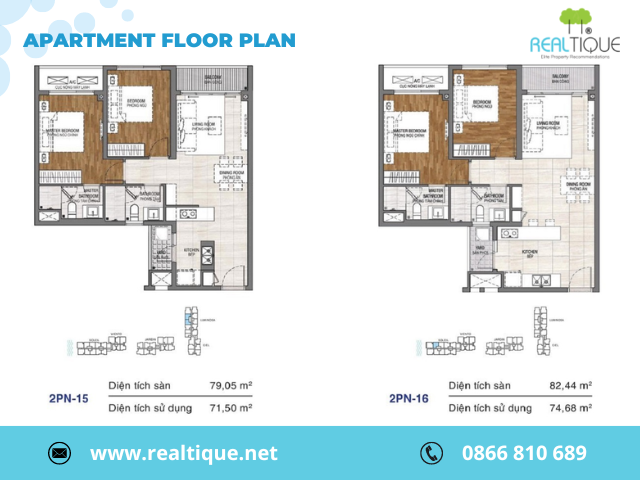
The layout of One Verandah apartment with 2 bedrooms
_1664955773.png)
The layout of One Verandah apartment with 2 bedrooms
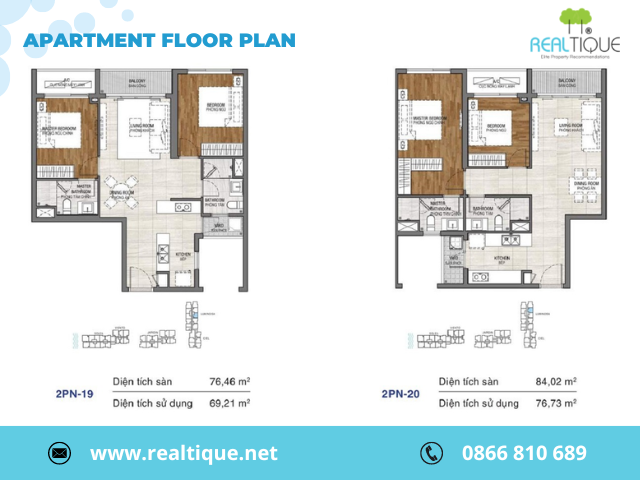
The layout of One Verandah apartment with 2 bedrooms
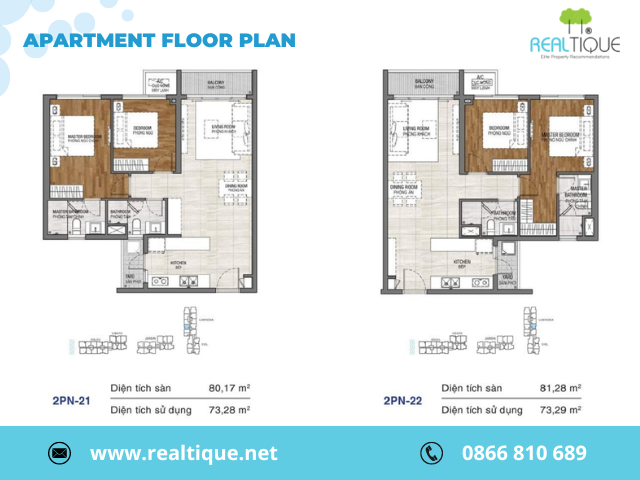
The layout of One Verandah apartment with 2 bedrooms
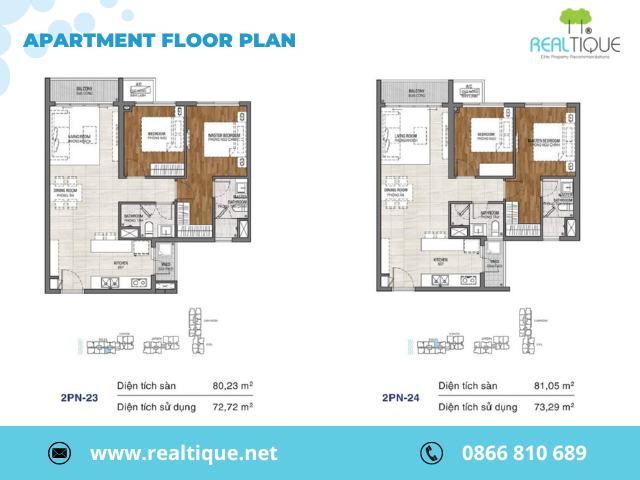
The layout of One Verandah apartment with 2 bedrooms
One Verandah Apartment 3-Bedrooms Design
One Verandah 3-bedroom apartment is a corner unit with 2 open sides. This type of apartment is also scientifically designed like other apartments in the project, ensuring natural light and wind to create a cool space. Thanks to the corner apartment design with 2 open sides, the 3-bedroom apartments all have a beautiful view overlooking the Saigon River.
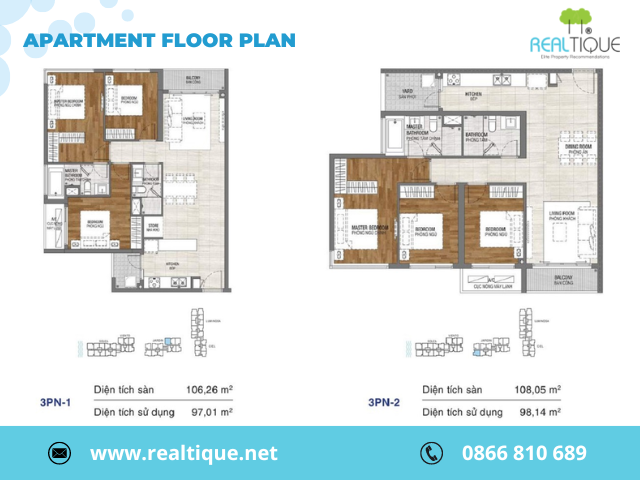
One Verandah apartment layout with 3 bedrooms
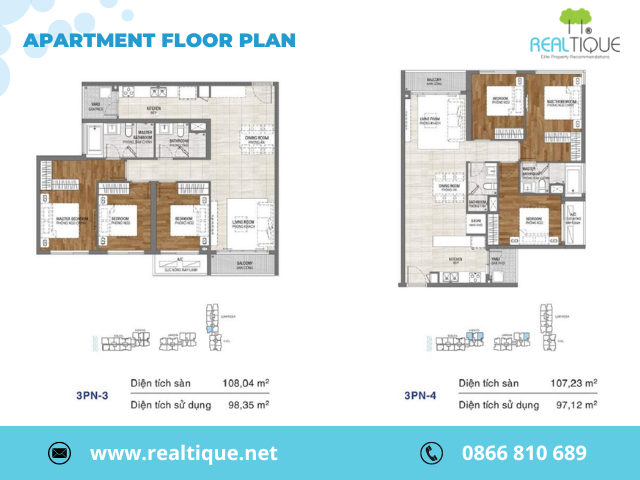
One Verandah apartment layout with 3 bedrooms
_1664955776.png)
One Verandah apartment layout with 3 bedrooms
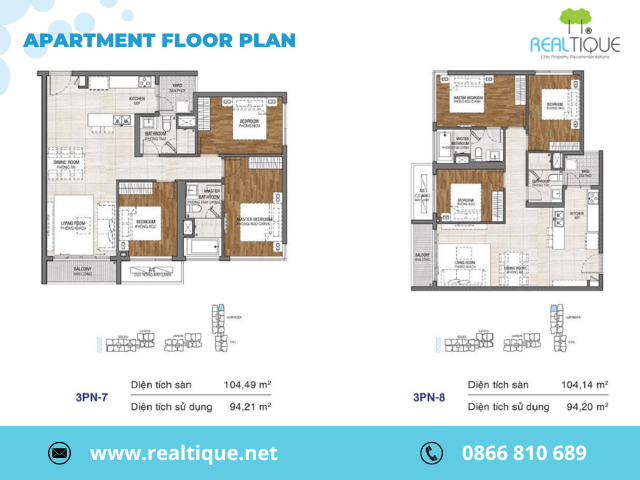
One Verandah apartment layout with 3 bedrooms
One Verandah Apartment Duplex Design
One Verandah Duplex apartment is located on the 21st and 22nd floors of the project. The function rooms are arranged scientifically and reasonably to create a comfortable living space for the owner.
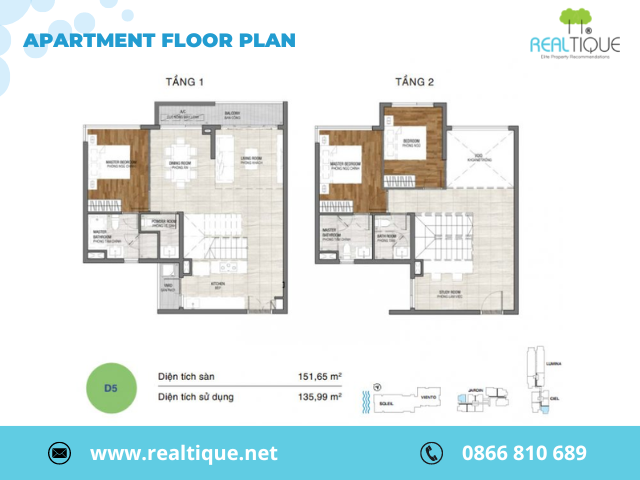
One Verandah Duplex apartment layout D5
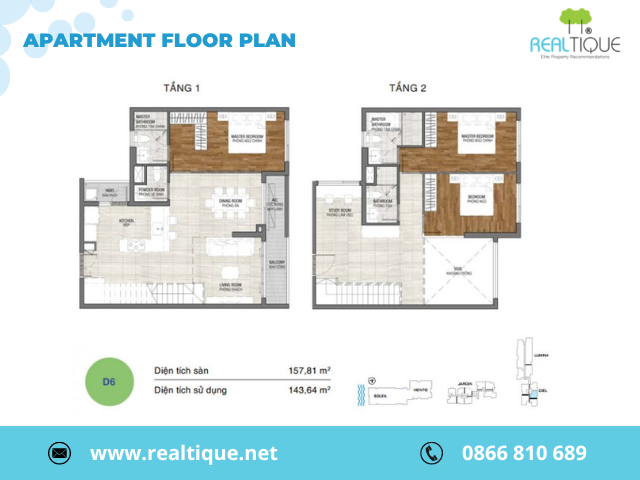
One Verandah Duplex apartment layout D6
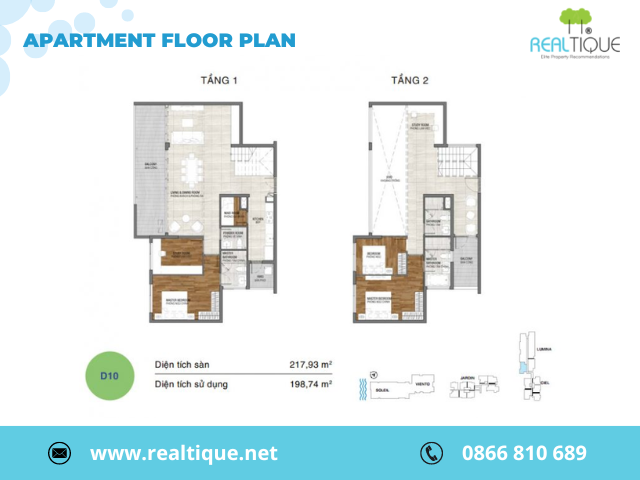
One Verandah Duplex apartment layout D10
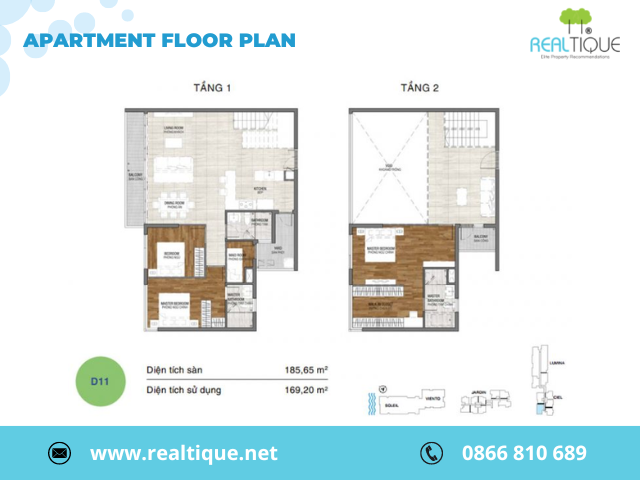
One Verandah Duplex apartment layout D11
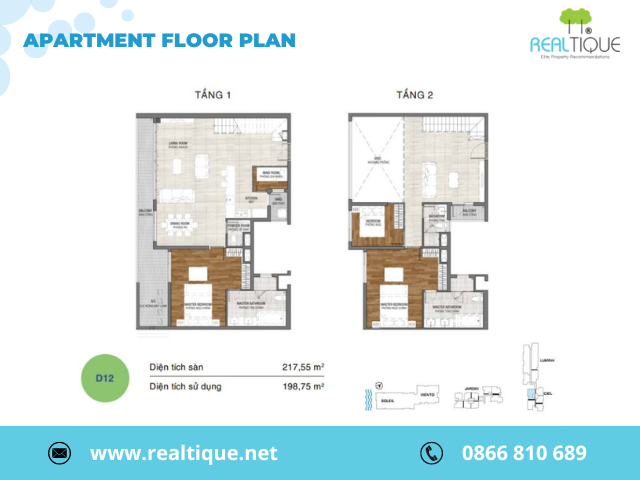
One Verandah Duplex apartment layout D12
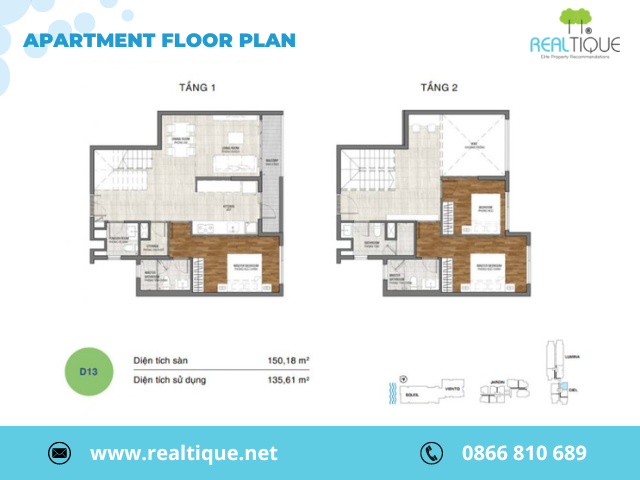
One Verandah Duplex apartment layout D13
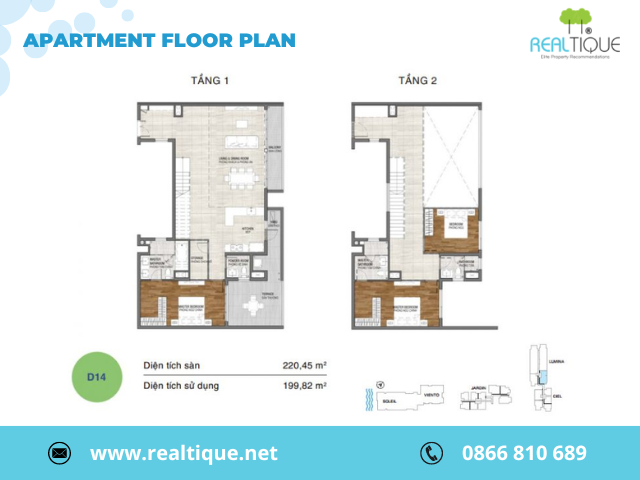
One Verandah Duplex apartment layout D14
QUESTIONS ABOUT THE ONE VERANDAH PROJECT
In addition to the sharing of the One Verandah apartment floor plan shown above, Realtique answers some other information related to this project through the questions below.
-
Who Is One Verandah Investor And Developer?
Mapletree Group is the developer of the One Verandah project. This is a famous brand from Singapore and successful in many real estate projects in the Asia Pacific region. In Vietnam, Mapletree owns and manages the mPlaza Saigon commercial complex in downtown Ho Chi Minh City, CentrePoint, Pacific Place, Mapletree Business City Binh Duong industrial park, and 3 logistics centers Binh Duong and Bac Ninh. Currently, this group is implementing and developing the 4.4ha Saigon South Place complex in District 7.
-
One Verandah Co-Development Companies?
Mapletree developer has chosen to cooperate with famous domestic and foreign brands to develop the landscape, architecture, and One Verandah. Specifically:
- P&T Consultants assumes the role of designing the One Verandah project.
- Coteccons & Fecon is the construction unit of One Verandah project.
- The Ascott is responsible for the management and operation of the One Verandah project.
-
Where Is One Verandah’s Exact Location?
One Verandah was built in Zone I – Thanh My Loi Residential Area, Thanh My Loi Ward, Thu Duc City (former District 2), Ho Chi Minh City, specifically the project has 4 sides adjacent to Ta Hien Street, Bat Nan Street, Street 103 and Nguyen Van Kinh street. This is a prime location in the administrative center of Thu Duc city, located along the Saigon River, adjacent to Thu Thiem’s new urban area.
-
What Is The Scale Of The One Verandah Project?
One Verandah plan is deployed on a land bank of 1.7ha with a utility system of about 8000m2. This high-end residential area develops 5 buildings, 22 floors each, providing 779 apartments and commercial apartments.
-
How Is One Verandah Project Construction Progress?
The One Verandah project was built in the second quarter of 2018 and handed over in the first quarter of 2021.
Above is information related to the One Verandah floor plan as well as the detailed layout of each type of apartment. If you have any questions about the project or want to own this luxury apartment, please contact the hotline at 0866 810 689 for advice and specific support from the Realtique team!
>>> See more:
One Verandah Handover: https://realtique.net/blog/en/one-verandah-handover-river-view-luxury-apartment?type=news
Duplex One Verandah: https://realtique.net/blog/en/duplex-one-verandah-apartment-with-beautiful-view?type=%27news%27
Shophouse One Verandah: https://realtique.net/blog/en/shophouse-one-verandah-good-price-2022?type=%27news%27
Realtique Co., LTD
+84866810689 (WhatsApp/Viber/Zalo/WeChat)


