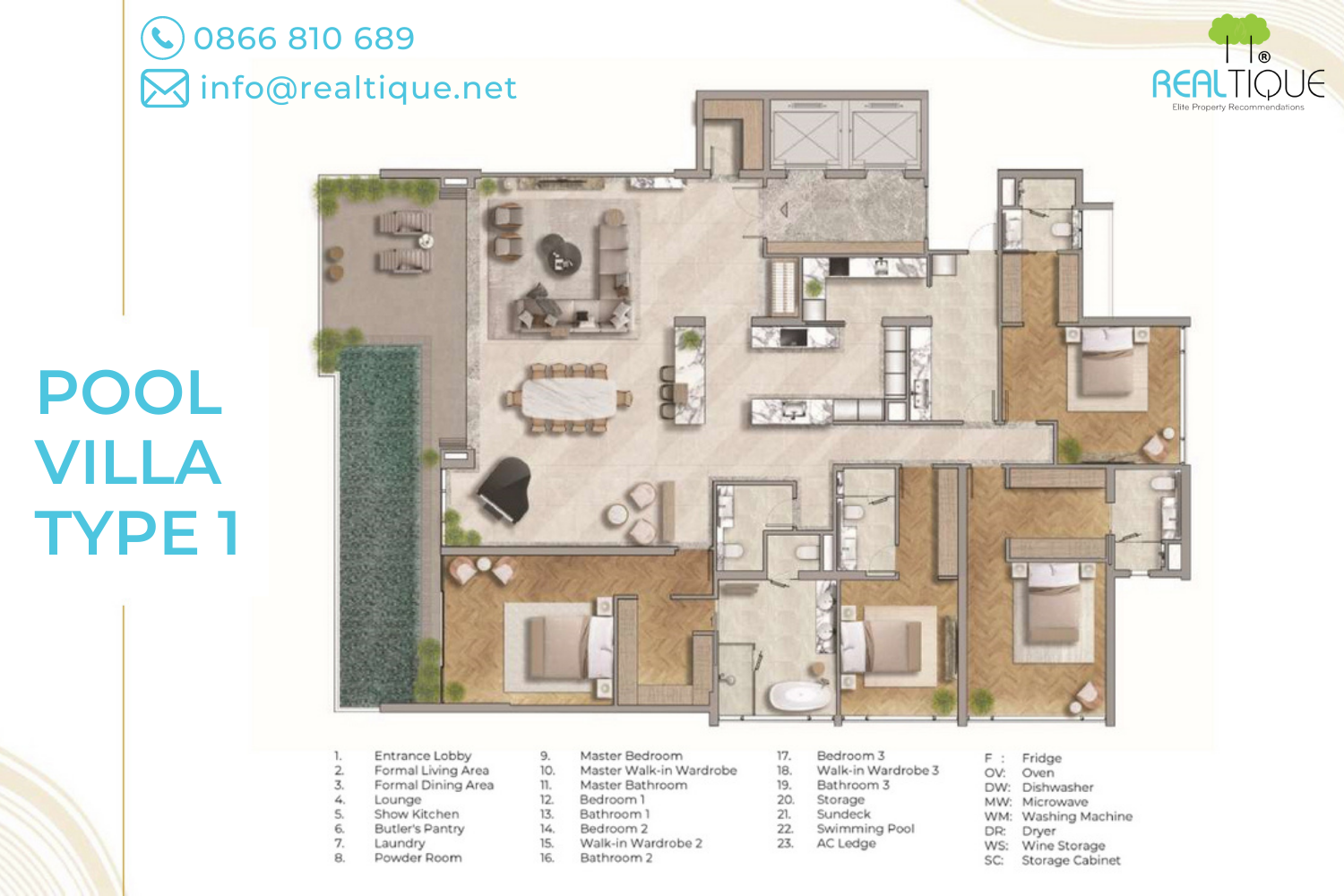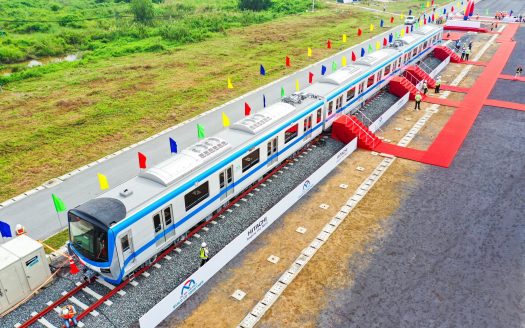The River Thu Thiem Layout | Featured Project 2022
With just a few minutes of reading this article, you can better understand the overall and detailed The River Thu Thiem layout and the highlights in the design of the apartment.
WHAT HIGHLIGHTS ABOUT THE RIVER THU THIEM LAYOUT?
The River Thu Thiem is a luxury apartment project on Nguyen Co Thach street by Refico and CII cooperate in investment and construction. The project has entered the stage of handing over the apartment to the owner since September 2022. Located at a prime gateway location to Thu Thiem peninsula, the apartment attracts a lot of attention in the high-end apartment market. Let’s learn and analyze The River Thu Thiem with Realtique in the article below.
A BRIEF OF THE RIVER THU THIEM LAYOUT
Located on a 15.3 ha plot of land right at the foot of Thu Thiem 1 bridge, The River Thu Thiem luxury apartment complex is built between green areas and a high-class utility system. The master plan of The River Thu Thiem layout includes 3 towers named after the rivers flowing through major cities in the world: River Thames (Thames River – London, England), River Seine (Seine River – Paris, France) and River Hudson (Hudson River – New York, USA).
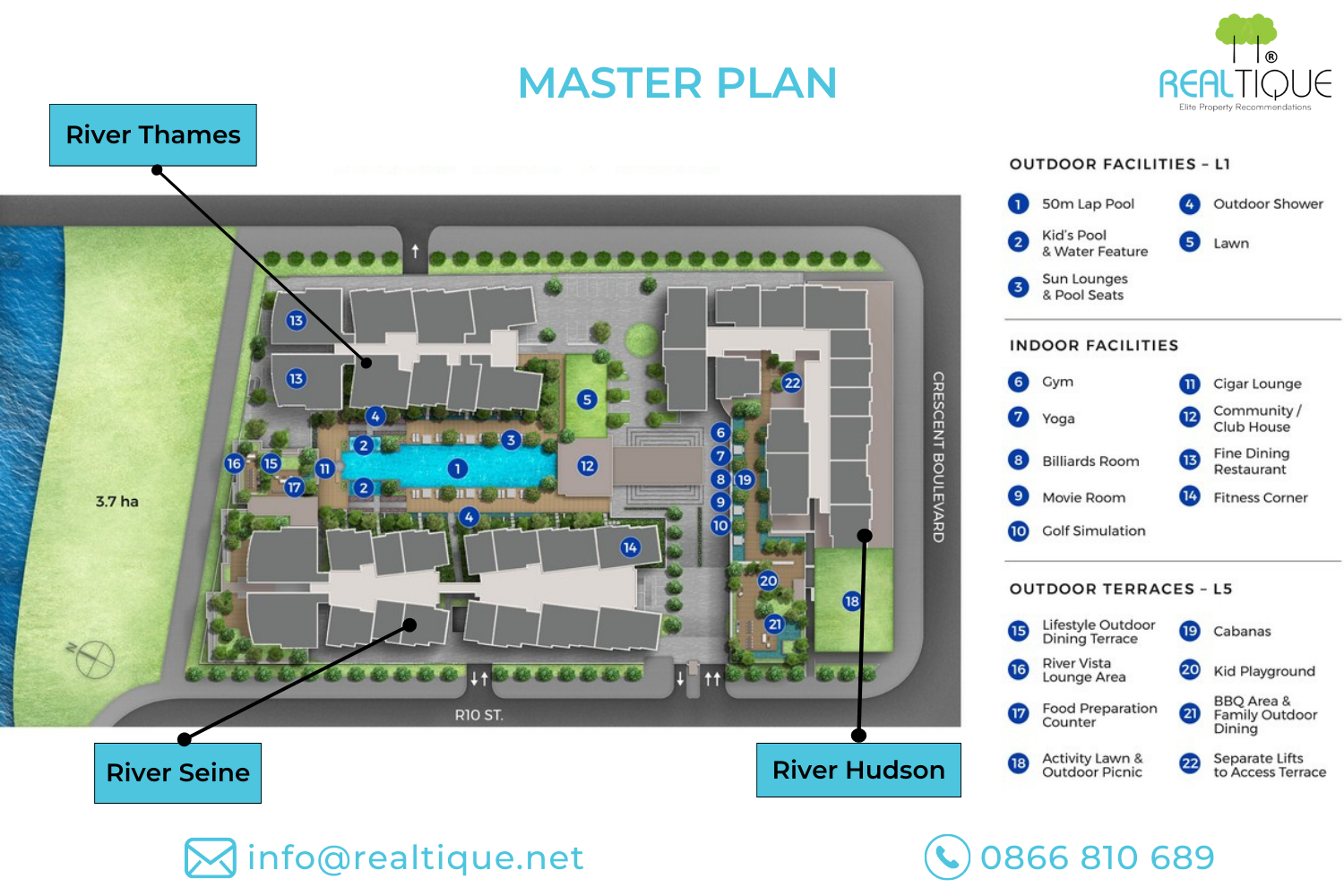
The River Thu Thiem master plan
Here is some brief information about The River Thu Thiem project:
HOW IS THE RIVER THU THIEM LAYOUT?
The River Thu Thiem is an apartment complex consisting of 1-2-3-4 Bedroom apartments, penthouses and pool villas designed with different areas for each structure of the tower. The plan of The River Thu Thiem will be different for each floor and each tower depending on the layout of that area, but in general, there will not be too much difference.
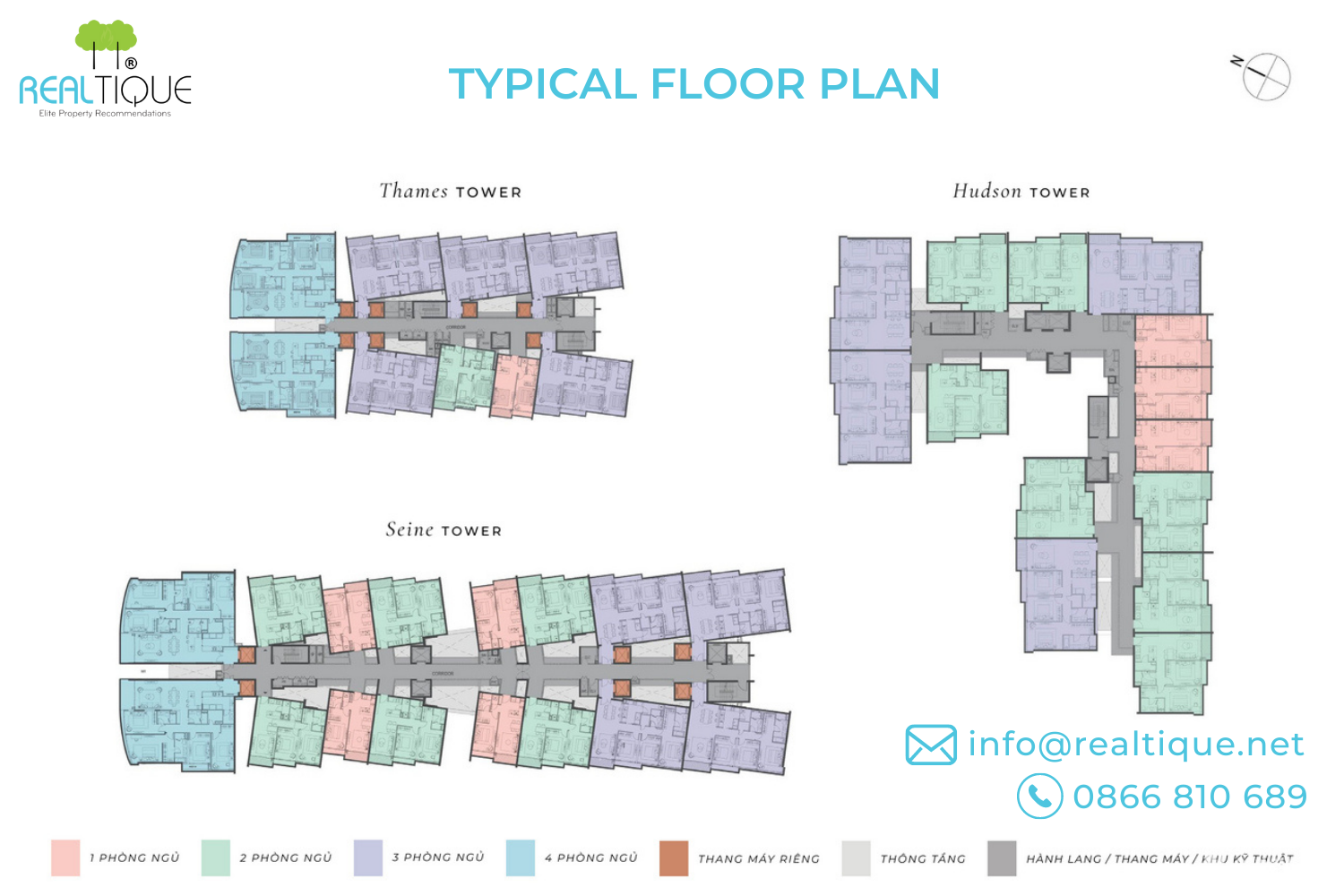
Typical Floor Plan The River Thu Thiem
Most especially, each tower is equipped with a high density of elevators up to 8 elevators/tower and private elevators directly to 3-4 BR apartments.
All buildings are arranged with separate exits, exhaust systems and separate fire protection systems for each floor to help residents live with peace of mind.
THE RIVER THU THIEM DETAILED LAYOUT
The ground plan of The River Thu Thiem is designed as follows:
- River Thames Tower is in the process of handing over, including 18 floors with a maximum density of 9 apartments/floor.
- River Hudson Tower is in the process of handing over, including 5-18 floors with a maximum apartment density of 14 apartments/floor.
- River Seine Tower is in the process of handing over, including 12 floors with a maximum density of 12 apartments/floor.
Each tower is built with a full range of 1,2,3,4 BR apartments for customers to have more options to suit their budget and preferences.
Another highlight in The River Thu Thiem apartment building is the unique post-hatched herringbone design that helps the apartments have a spacious view without being blocked by other apartments.
River Thames Detailed Layout
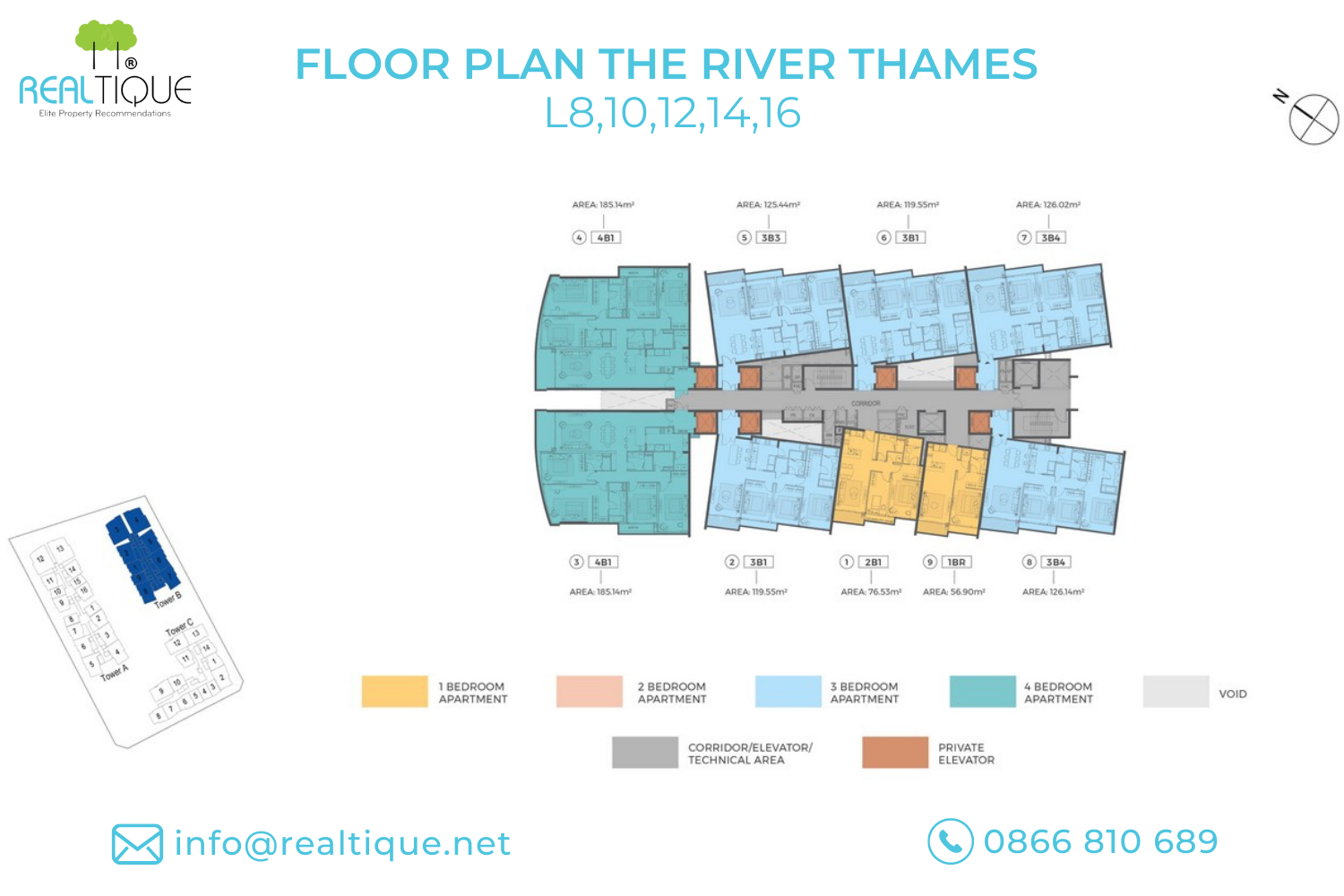
Typical Floor Plan Level 8,10,12,14,16 River Thames The River Thu Thiem
River Thames is the first tower to be opened for sale in a total of 3 towers of The River Thu Thiem. River Thames Tower is 18 floors high, one side has a full view of the Saigon River with 4-bedroom apartments. The remaining sides of the River Thames Tower can see Binh Thanh District, 1, 2, Landmark 81 and part of the Saigon River.
River Seine Detailed Layout
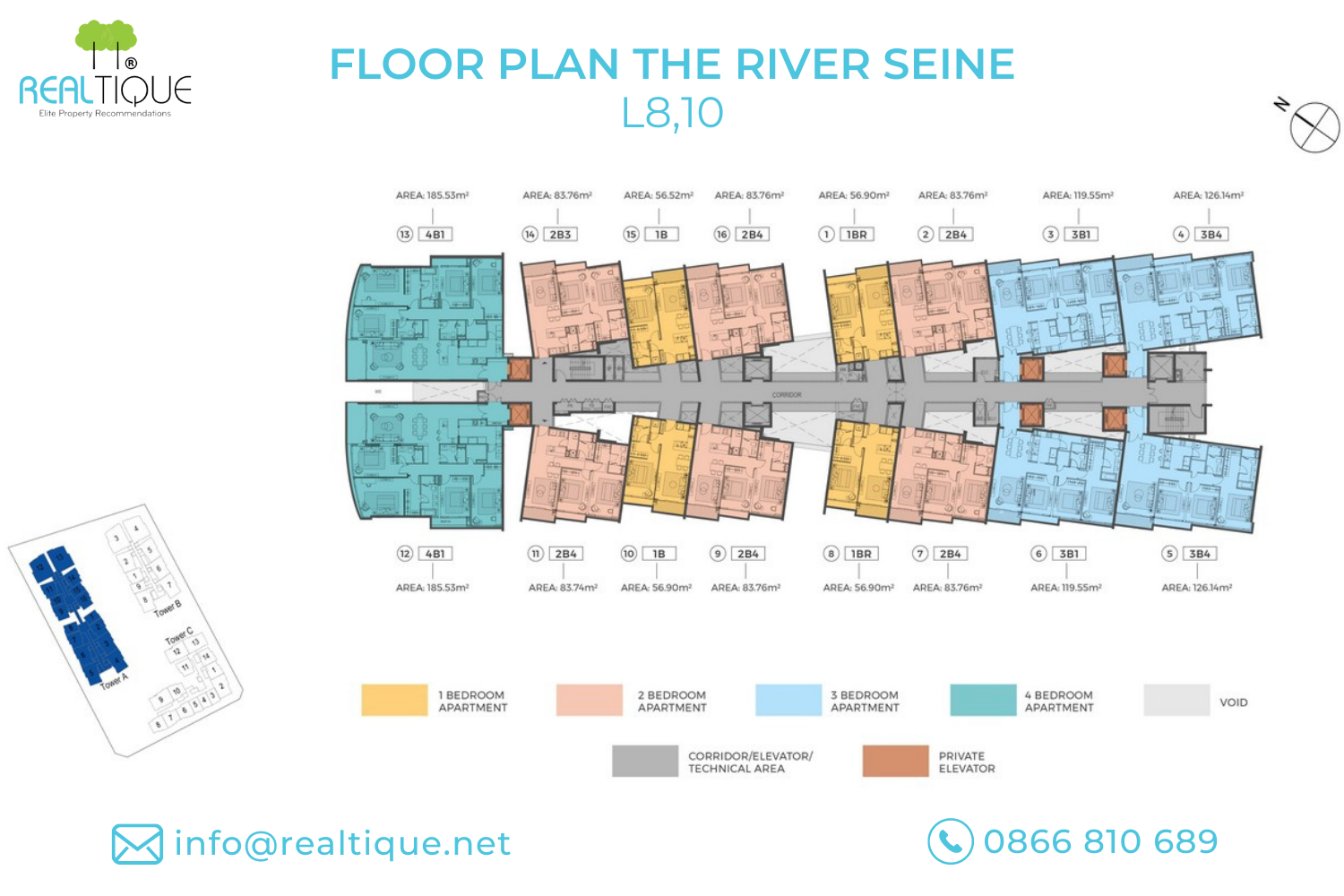
Typical Floor Plan Level 8,10 River Seine The River Thu Thiem
The River Seine Tower with 12 floors is the first tower to be topped out of The River Thu Thiem project. The two sides of the River Seine tower has one side that has a full view of the Saigon River and the inner side can see the entire view of the most modern interior.
River Hudson Detailed Layout
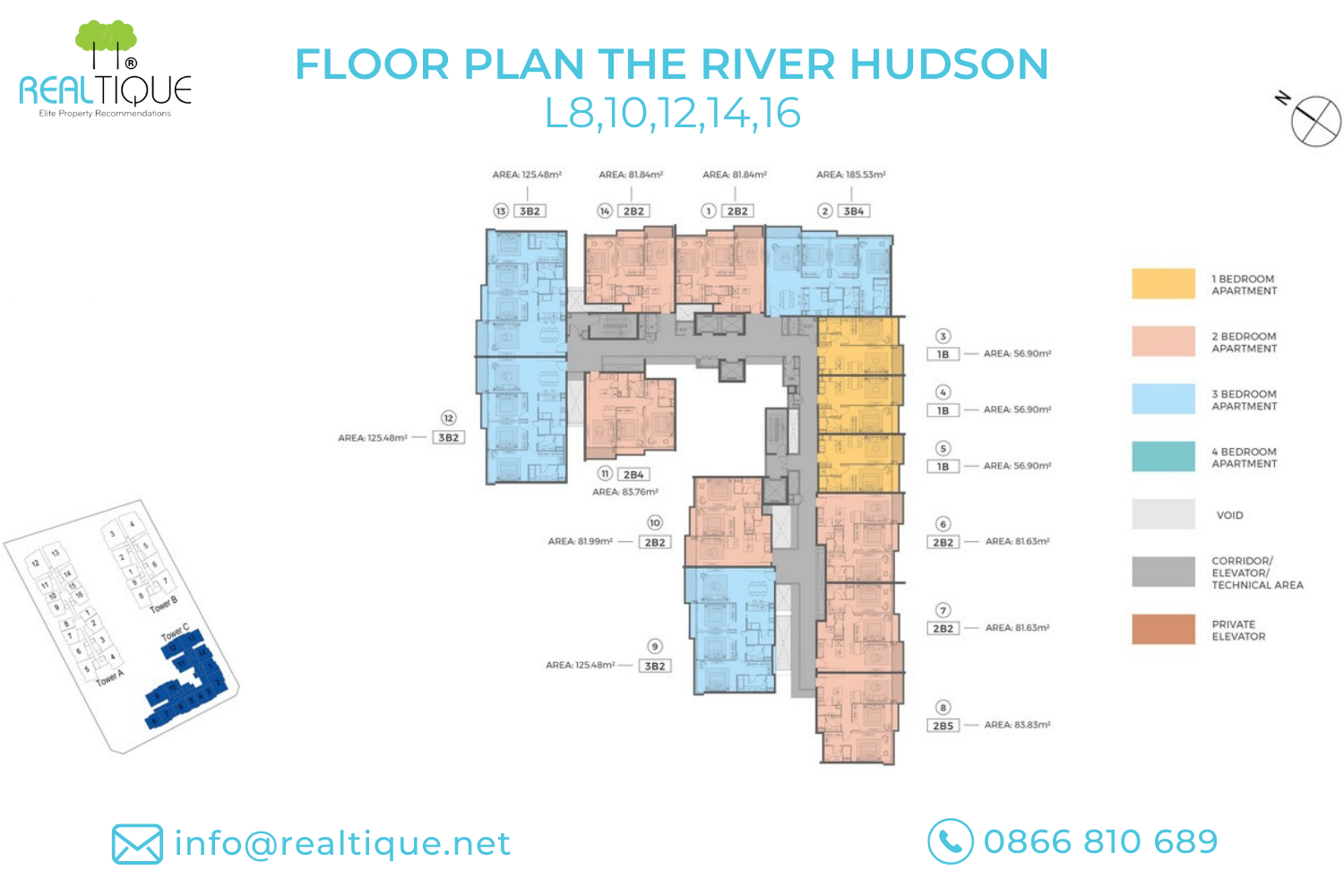
Typical Floor Plan Level 8,10,12,14,16 River Hudson The River Thu Thiem
Located at the corner of Nguyen Co Thach Street and Vong Cung Boulevard, River Hudson Tower is considered to have the most beautiful premises in The River Thu Thiem project when most of the apartments have views of the Saigon River, Landmark 81 and Saigon River and brilliant Vong Cung Avenue. The main lobby of the project is also located at the River Hudson Tower so that you can access the apartments from Vong Cung Avenue.
Typical Apartment Detailed Layout The River Thu Thiem
The River Thu Thiem includes apartments with diverse areas, designs, and room layouts. The variety of apartment types helps customers have more choices to suit their own needs and finances.
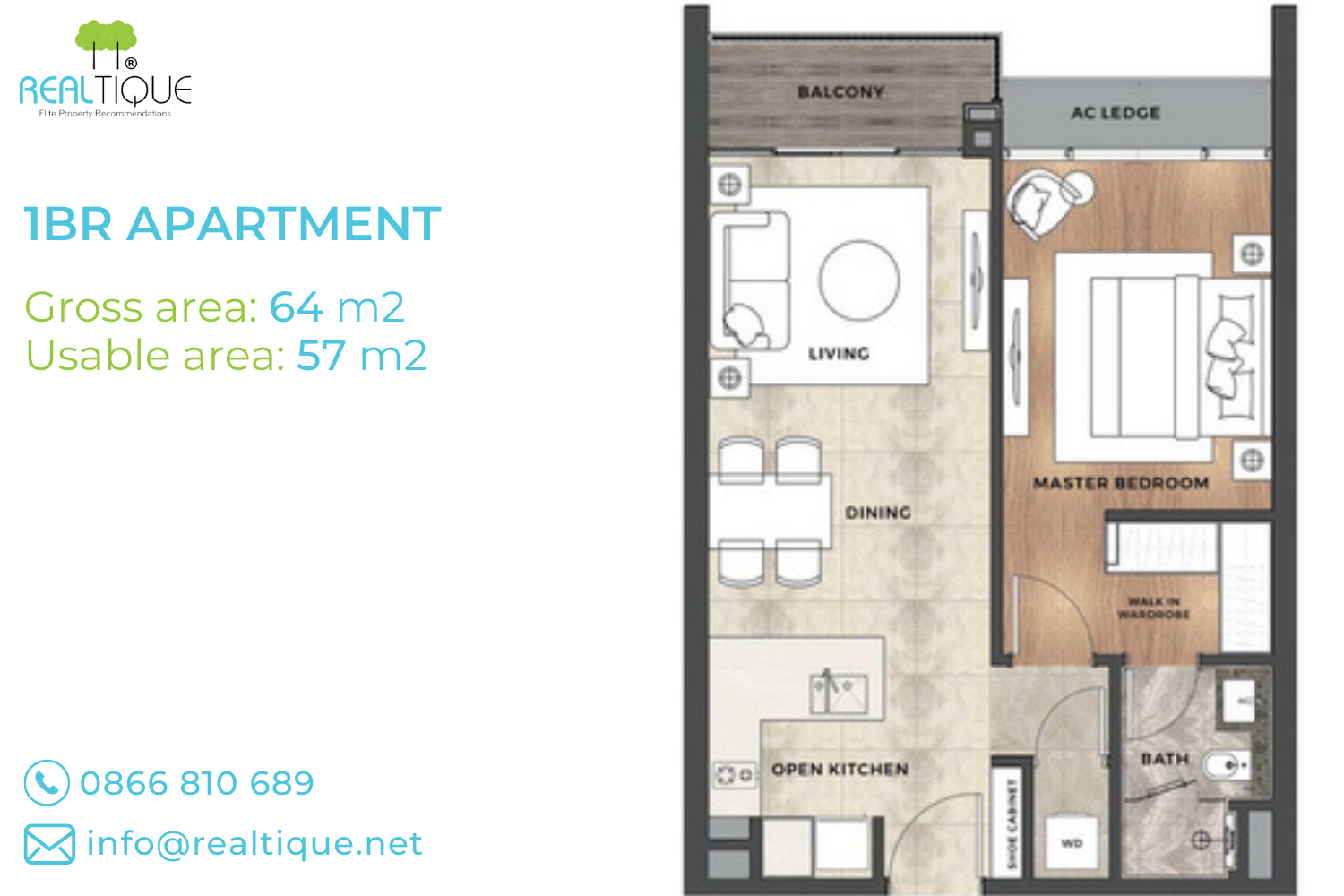
1BR Apartment Floor Plan At The River Thu Thiem
_1665733306.png)
2BR Apartment Floor Plan At The River Thu Thiem
_1665733307.png)
3BR Apartment Floor Plan At The River Thu Thiem
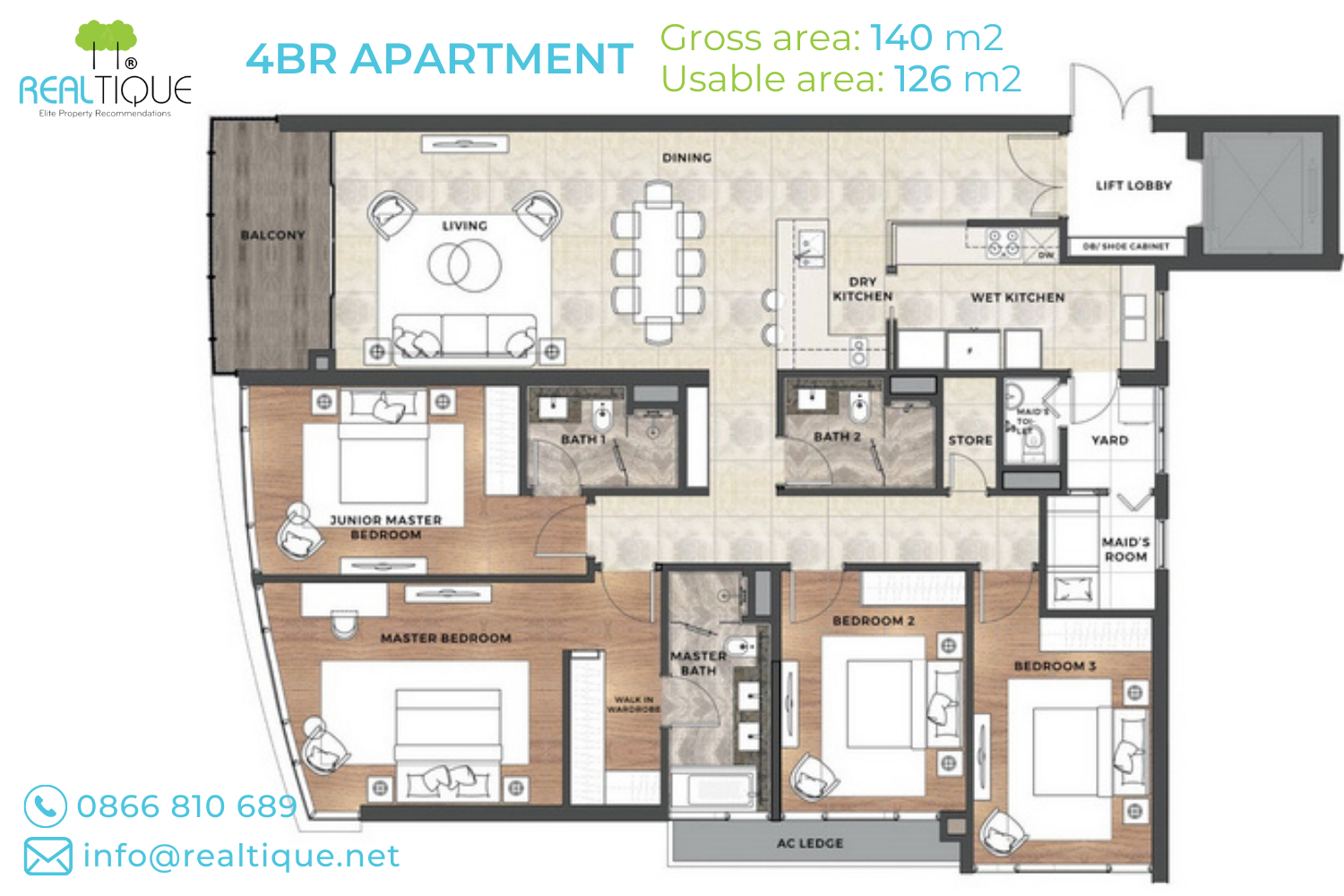
4BR Apartment Floor Plan At The River Thu Thiem
As the most luxurious apartment project on the Thu Thiem peninsula, besides general apartment products, The River Thu Thiem also offers two types of apartments exclusively for upper-class customers, namely Pool Villa and Penthouse.
Both types of products have perks such as private elevators directly to the house and private swimming pools for each apartment. When owning these apartments, your home will be no different from a modern and luxurious 5-star resort.
Mặt bằng Pool Villa loại 1 The River Thủ Thiêm
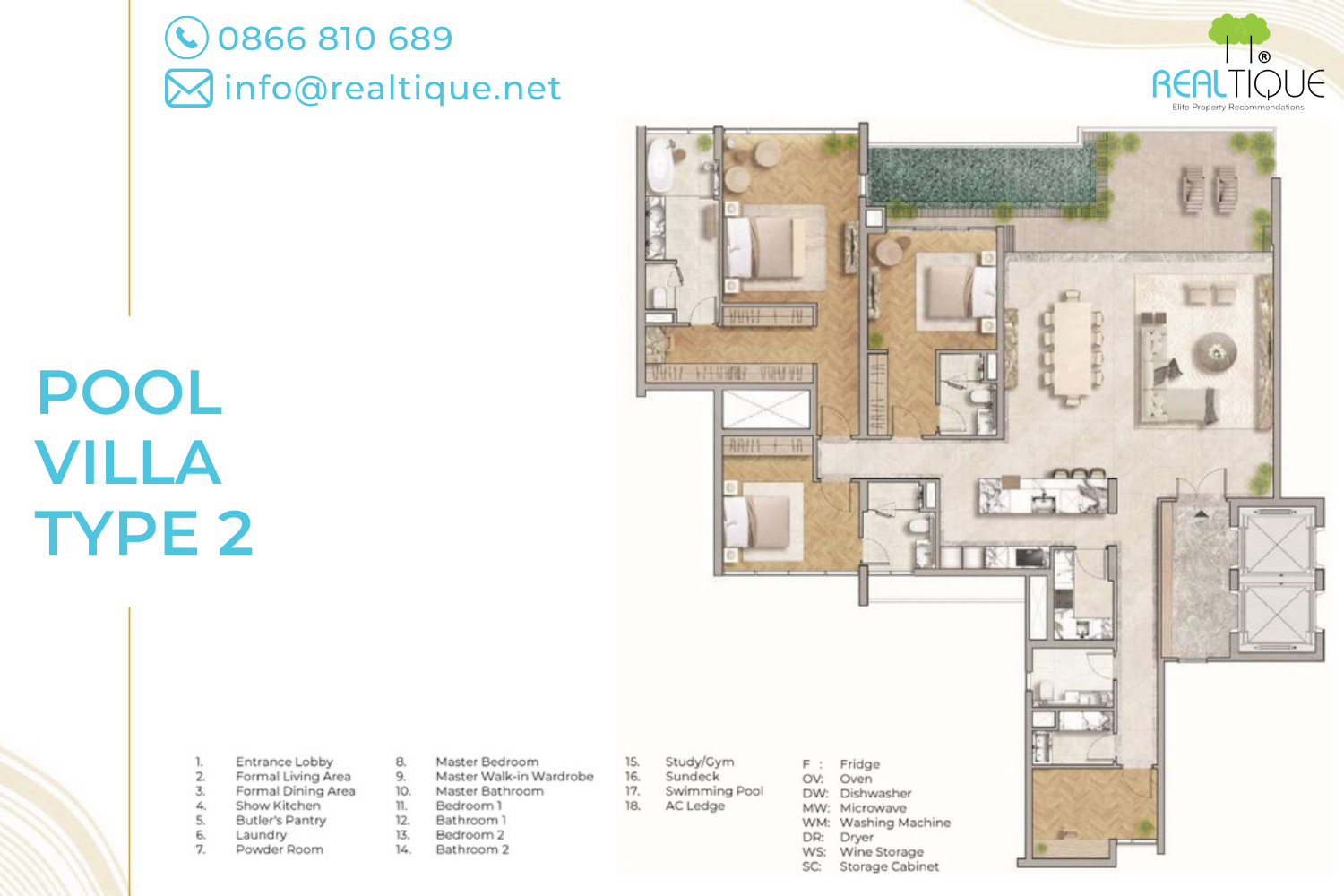
Pool Villa Type 2 Floor Plan at The River Thu Thiem
_1665733306.png)
Pool Villa Type 3 Floor Plan at The River Thu Thiem
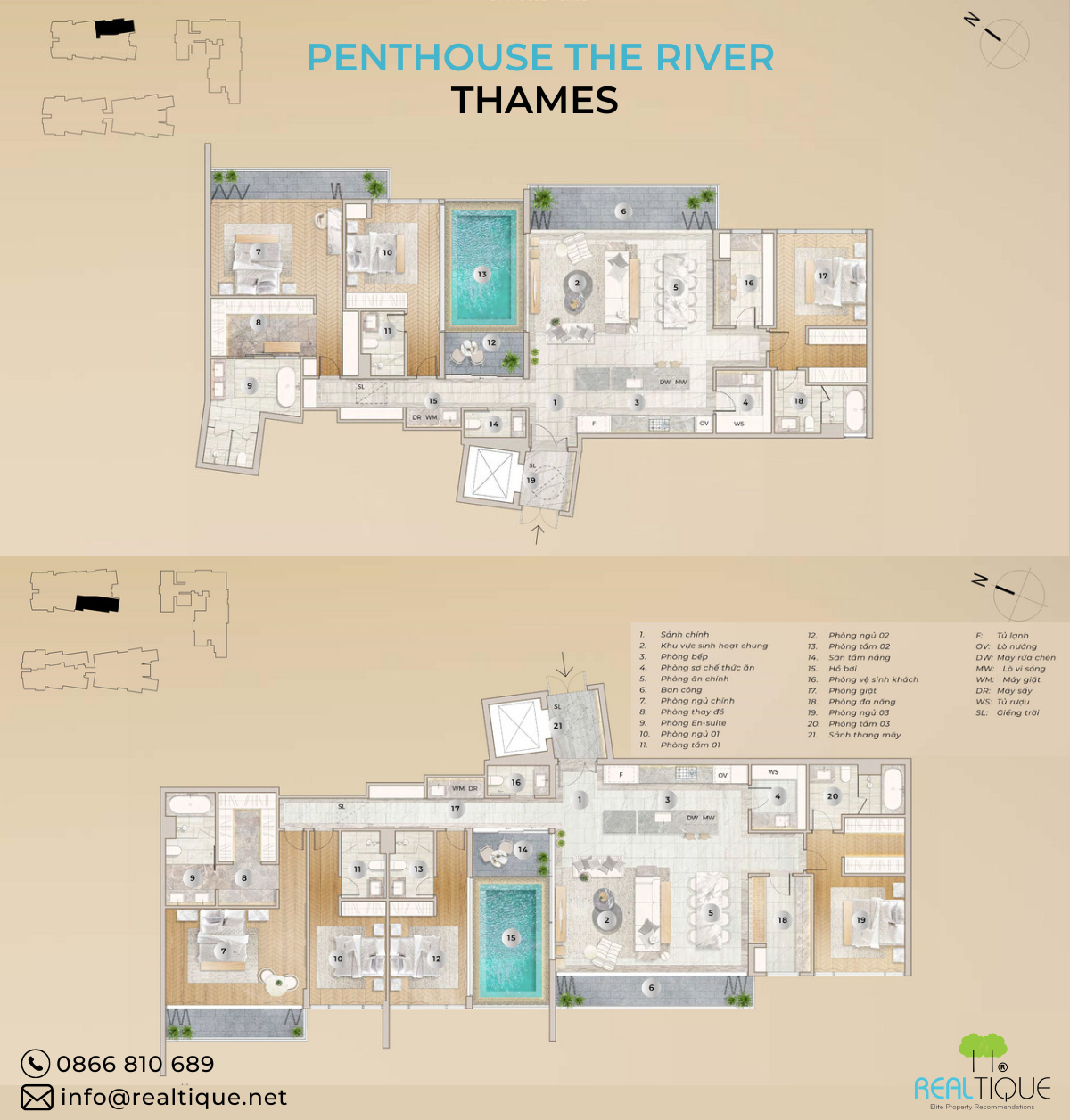
Penthouse Floor Plan in River Thames The River Thu Thiem
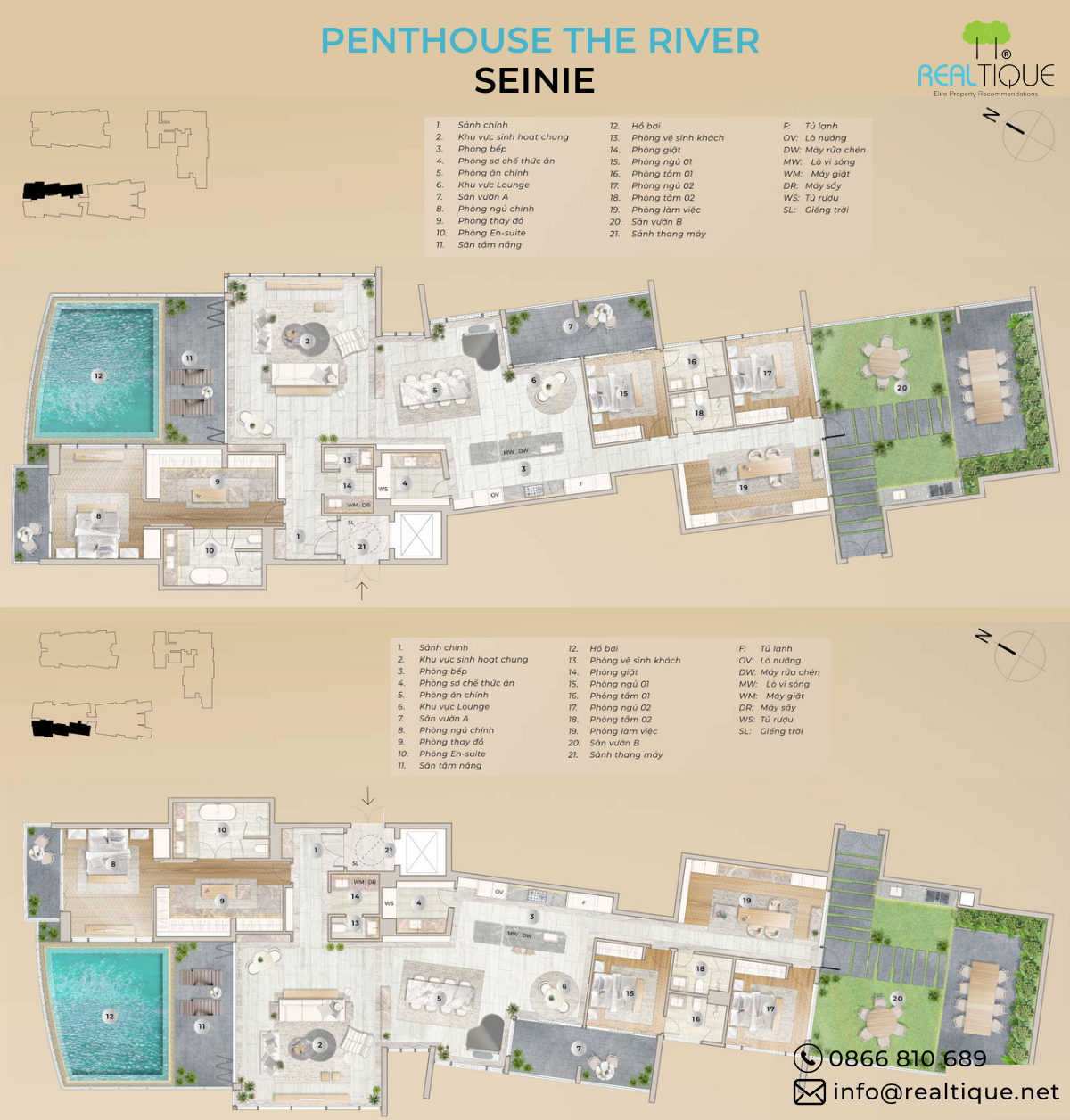
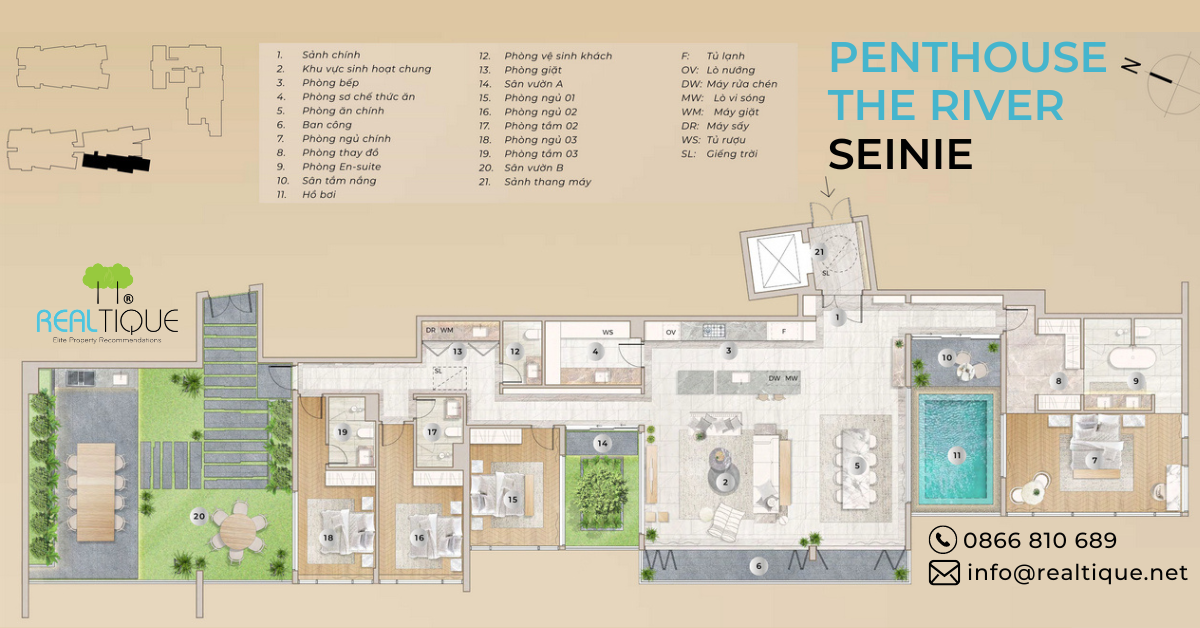
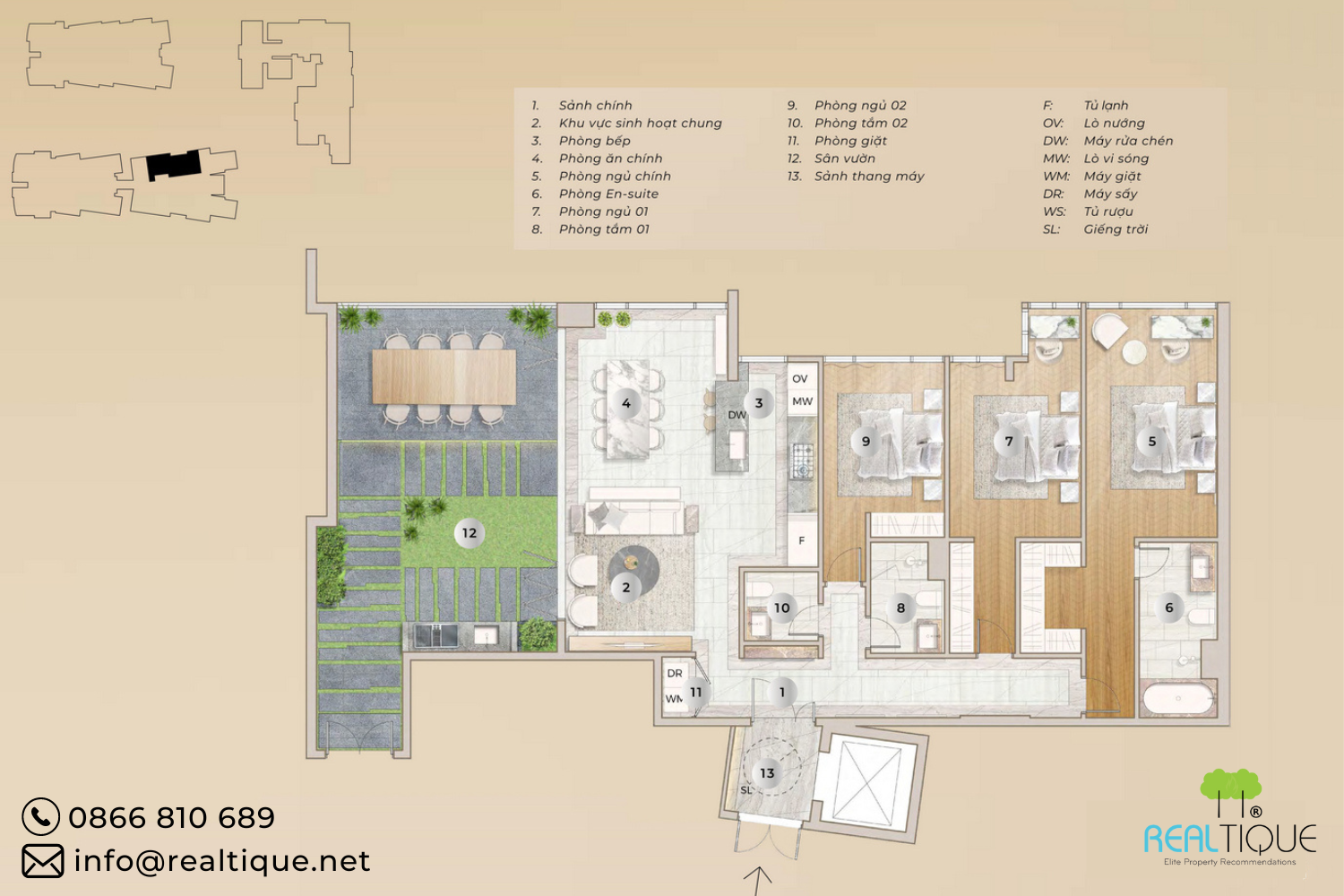
_1665729255.png)
Penthouse Floor Plan in River Seine The River Thu Thiem
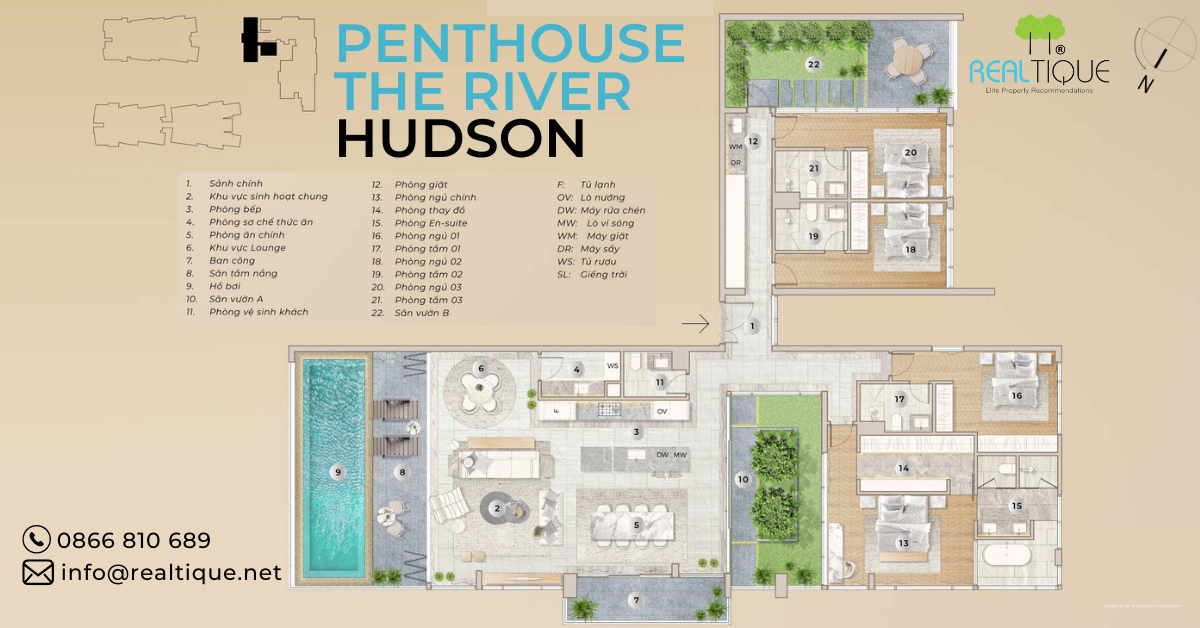
_1665729311.png)
_1665729311.png)
Penthouse Floor Plan in River Hudson The River Thu Thiem
The above article has provided outstanding information about The River Thu Thiem layout. If you have other questions about The River Thu Thiem apartment, do not hesitate to call Realtique’s hotline 0866 810 689 for quick updates on the latest information about this outstanding project.
Realtique Co., LTD
+84866810689 (WhatsApp/Viber/Zalo/WeChat)



