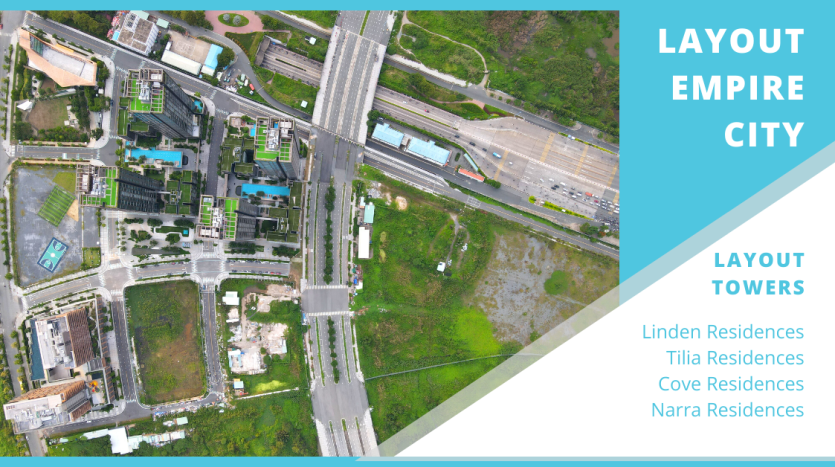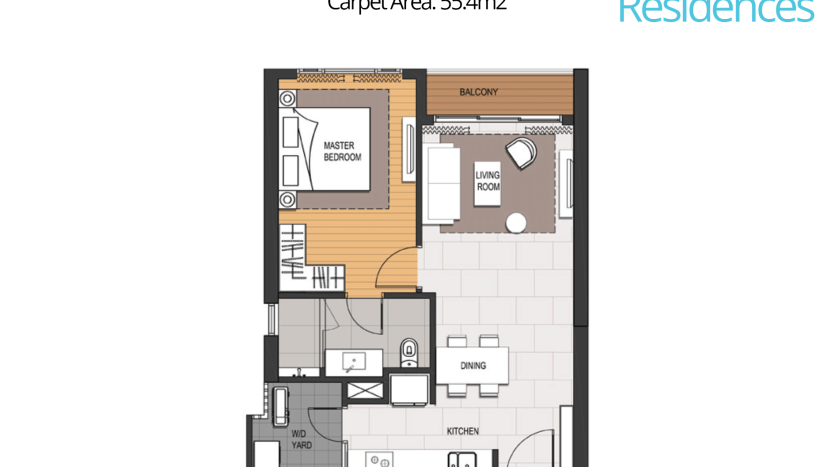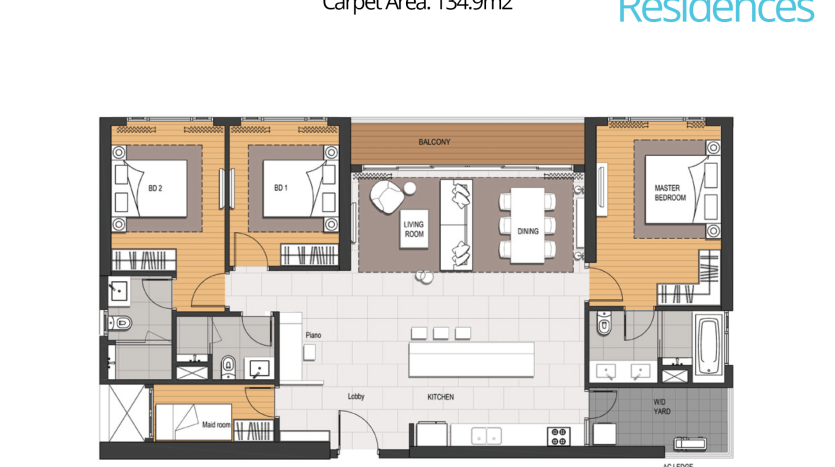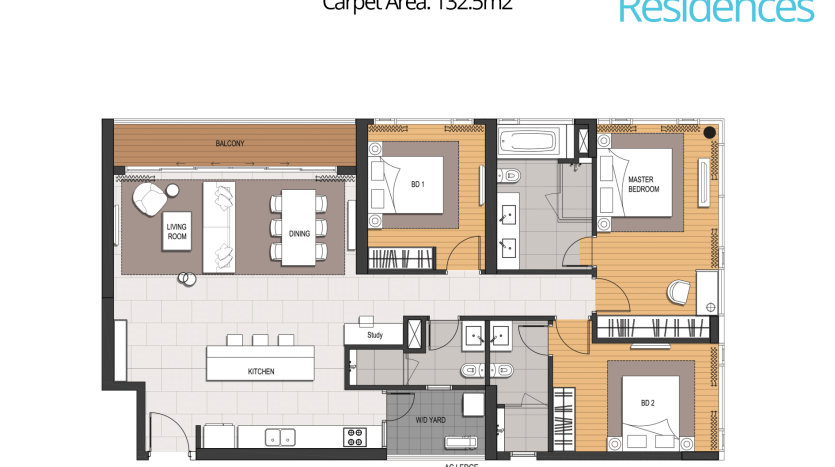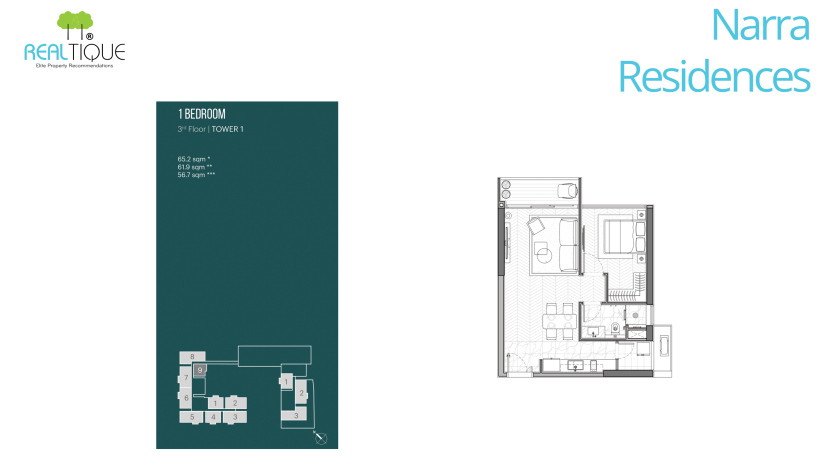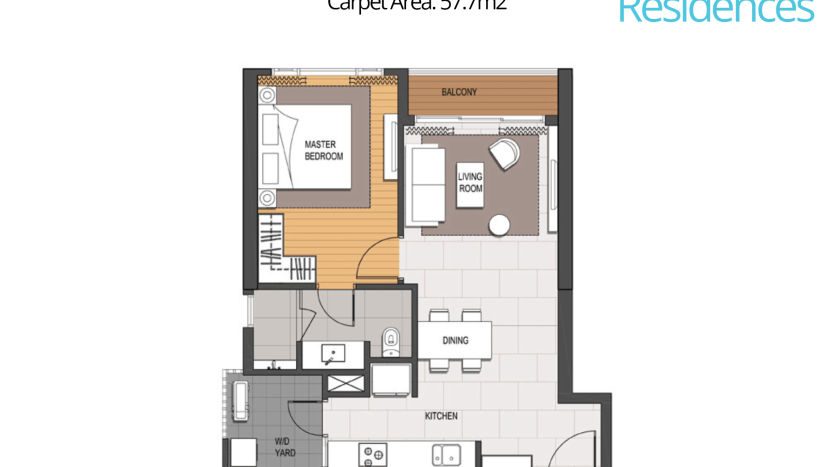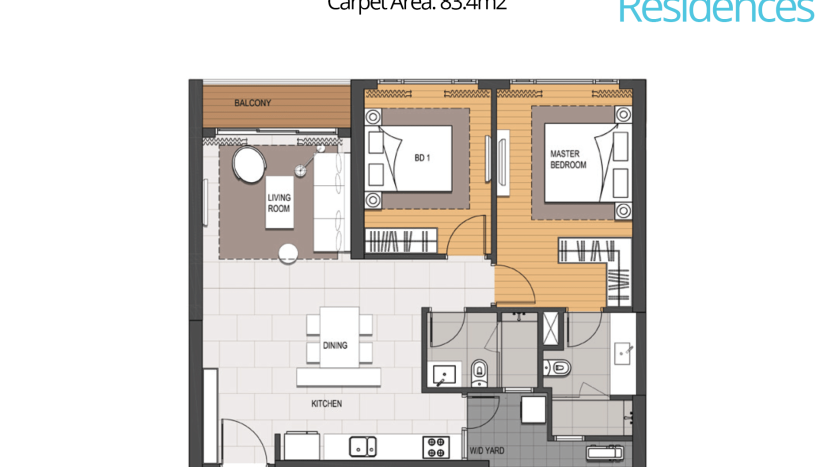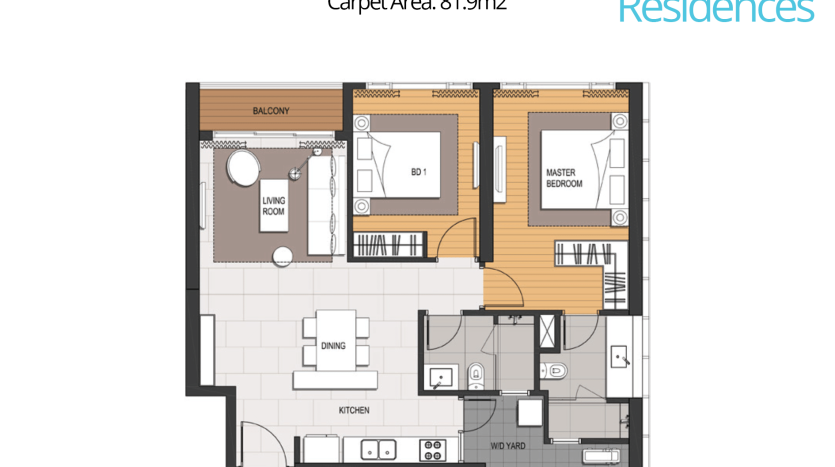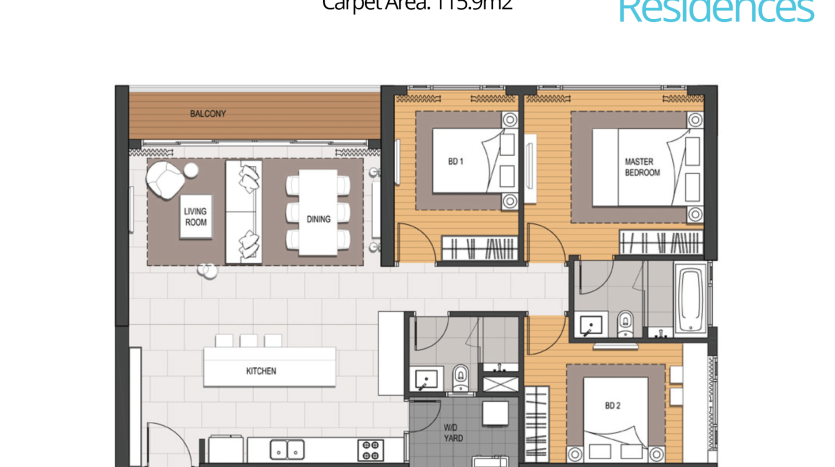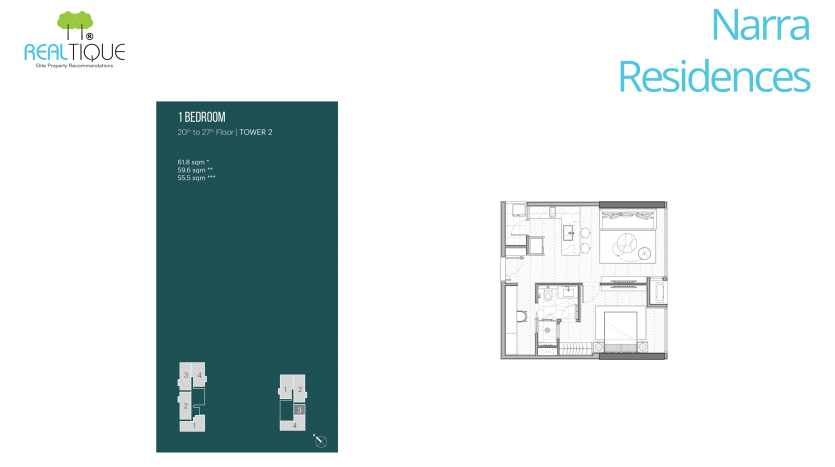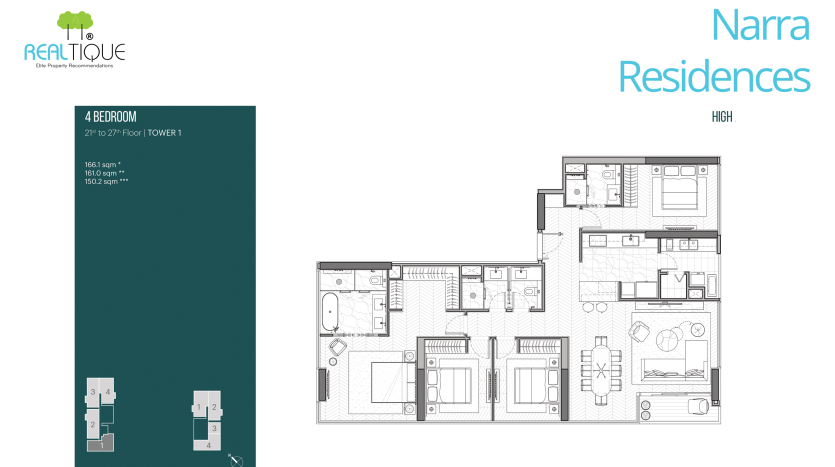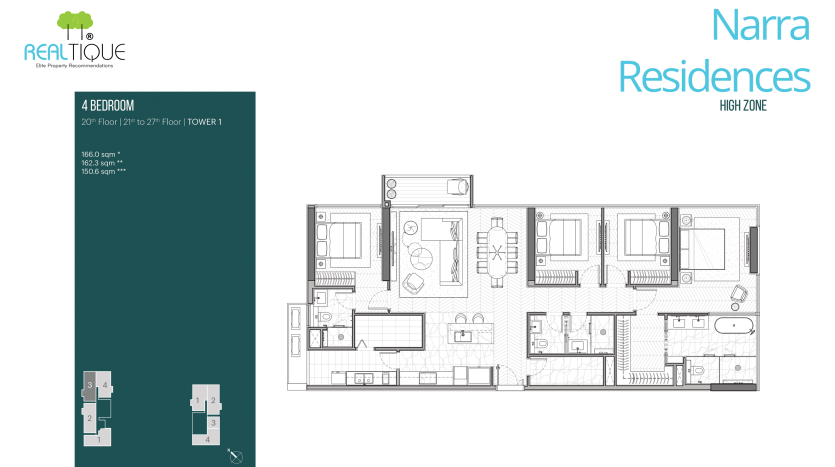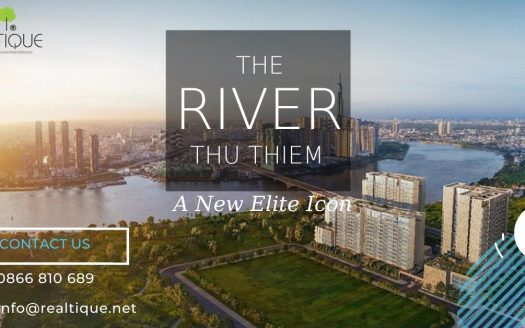Empire City Layouts – Outstanding Project in Thu Thiem
With just a few minutes of reading this article, you will learn more about the Empire City layouts from the overalls to the details of the phases of the project.
Empire City Thu Thiem Layouts

Empire City Overall Phases
Empire City is a project that is storming the Vietnam real estate market with the advantage of location as well as great potential in the future. Therefore, the demand for owning high-end apartments in this project is increasing, but what investors wonder about before deciding to purchase apartments here is the Empire City layout. Therefore, Realtique provides you with information related to the project layouts right in the article below.
EMPIRE CITY OVERALL INFORMATION

Empire City Master Plan
Located in the heart of Thu Thiem new urban area, the Empire City is built on a large plot of land with living space focusing on green areas and internal utilities. The project scale includes 11 phases, of which the Empire 88 Tower is expected to be the highlight of Ho Chi Minh City.
| Total building area | 730,000m2 |
| Developers | Keppel Land, Gaw Capital Partners, Tien Phuoc, Tran Thai |
| Building density | 49.7% |
| Total investment capital | 1.2 billion USD |
| Number of apartments | 3,787 |
| Type of apartment | High-class apartments, serviced apartments, offices, hotels |
| Utilities | Owning many facilities according to international standards, helping residents enjoy a luxurious and classy life |
| Start time | 2015 |
| Completion time | Expected to be completed by the end of 2025 |
LAYOUTS OF EMPIRE CITY?
Empire City apartments layouts include apartments with 1 – 2 – 3 – 4 bedrooms, penthouses and duplexes designed with many different areas, perfectly meeting the needs of customers. Each tower will have a floor plan that varies from floor to floor depending on the utility layout of that area.
Each building is built to the following standards:
- Parking basement
- The podium floor includes commercial areas and common living areas
- The apartment floor is the remaining floor with different areas
- In addition, each building has its own elevator and emergency exit. Inside each apartment, there is a natural ventilation system and a fire alarm system
EMPIRE CITY DETAILED LAYOUTS INFORMATION
Following previous projects, Empire City in Thu Thiem urban area – Owning a position that is considered as gold with unique design – is also one of the works that attract many people’s attention.
Own Empire City 88 Tower
The project includes 11 phases, including ten towers designed in pairs and the highest 88-story Empire Tower 88. Two towers in a phase are 14m apart and between phases are 30m apart.
Particularly, the 88-story tower stands separately to create a highlight that attracts all eyes. This is a complex of commercial centers, high-class apartments, restaurants, 5-6 star hotels and observatories. Residents living here can enjoy the view of the Saigon River and the city center landscape.
Diverse Apartment Areas
In general, the buildings are arranged with parking basements, commercial floors as well as utilities serving the lives of residents and high-class apartment floors. In addition, the apartments in the towers have a diverse areas and range from 60 to 300m2 to meet the different needs of customers, helping you comfortably choose the right apartment.
Over 60% Greenery
Empire City in District 2 (Thu Duc City) includes 6 main items: Residential, commercial, entertainment, public works, parks and high-class hotels. In addition, the developer wishes to cover much greenery on the entire project, so the distance between the towers is planted with trees and miniatures.
In addition, the floor plan of each floor is also arranged with many trees, especially the utility and relaxation areas. This helps to bring a fresh, cool, peaceful and harmonious living space with nature.
DETAILED LAYOUTS OF THE PHASES OF EMPIRE CITY
Empire City Thu Thiem District 2 (Thu Duc City) apartments layouts are designed as follows:
- Linden Residences (MU4) handed over in Q1/2021 including 34 floors and 510 apartments
- Tilia Residences (MU7) handed over in Q1/2021 including 30 floors and 472 apartments
- Cove Residences (MU11) is in the process of handing over (2022) including 16 floors and 136 apartments
- Narra Residences (MU8) is under construction, including 28 floors and 256 apartments
Linden Residences (MU4) Empire City Layout
Information about Linden Empire City layout:
- Area: 9,788m2
- Number of apartments: 510 units
- Consists of 4 towers: 2 high-rise towers (34 floors) and 2 low-rise towers (7 floors)
- Number of basements: 2 basements
- Types of apartments: 1 bedroom (63m2), 2 bedroom (93m2), 3 small bedroom (127m2), 3 large bedroom (148m2) & penthouse (300m2)
- Number of units per floor: from 7 units

Floor Plan of Linden Residences (MU4)
Detailed Layouts Of Linden Residences
Apartments in the Empire City are designed and arranged reasonably, from a variety of areas to many different types of housing. This makes it more convenient for you to choose the right apartment depending on your specific needs.
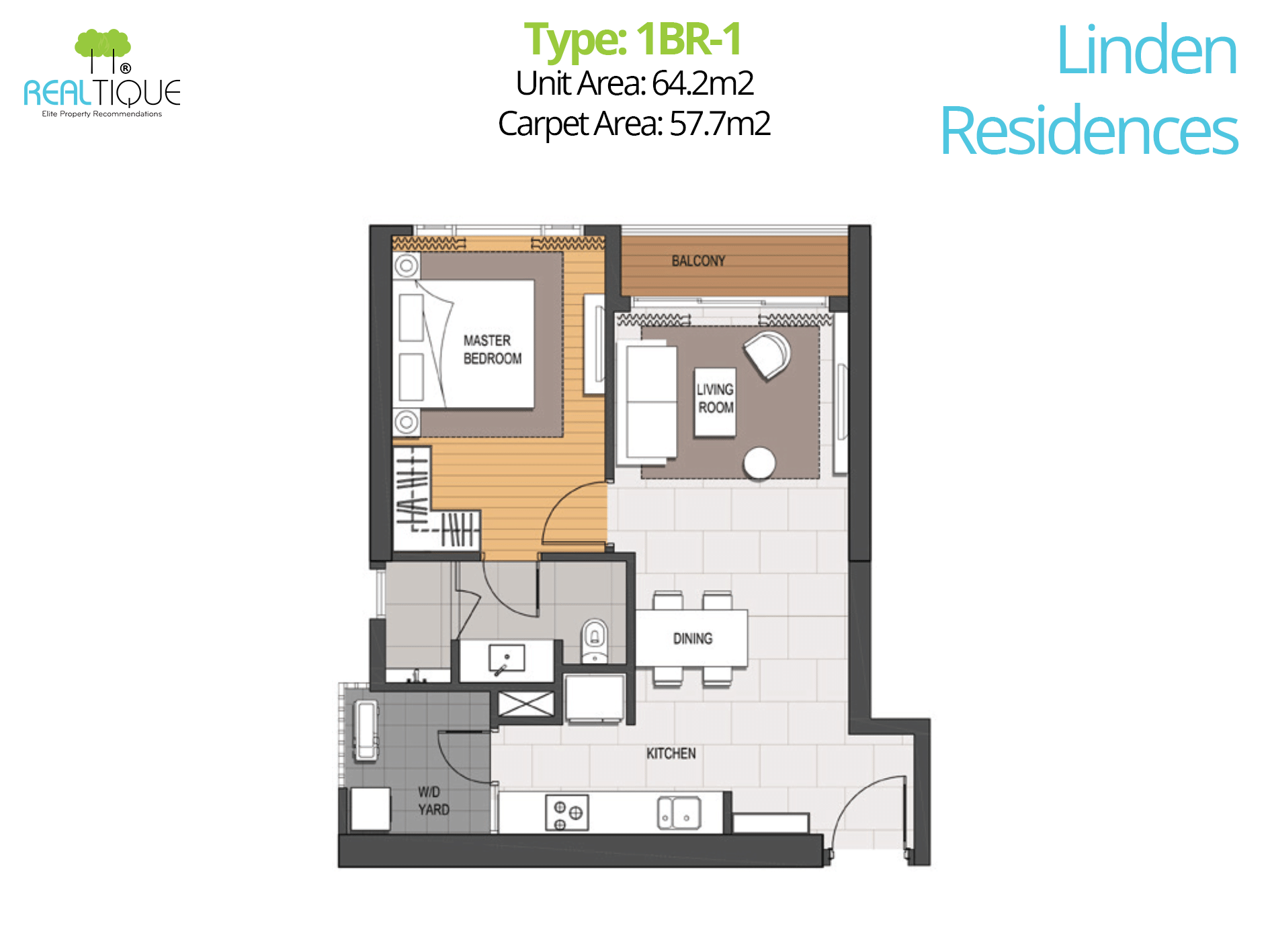
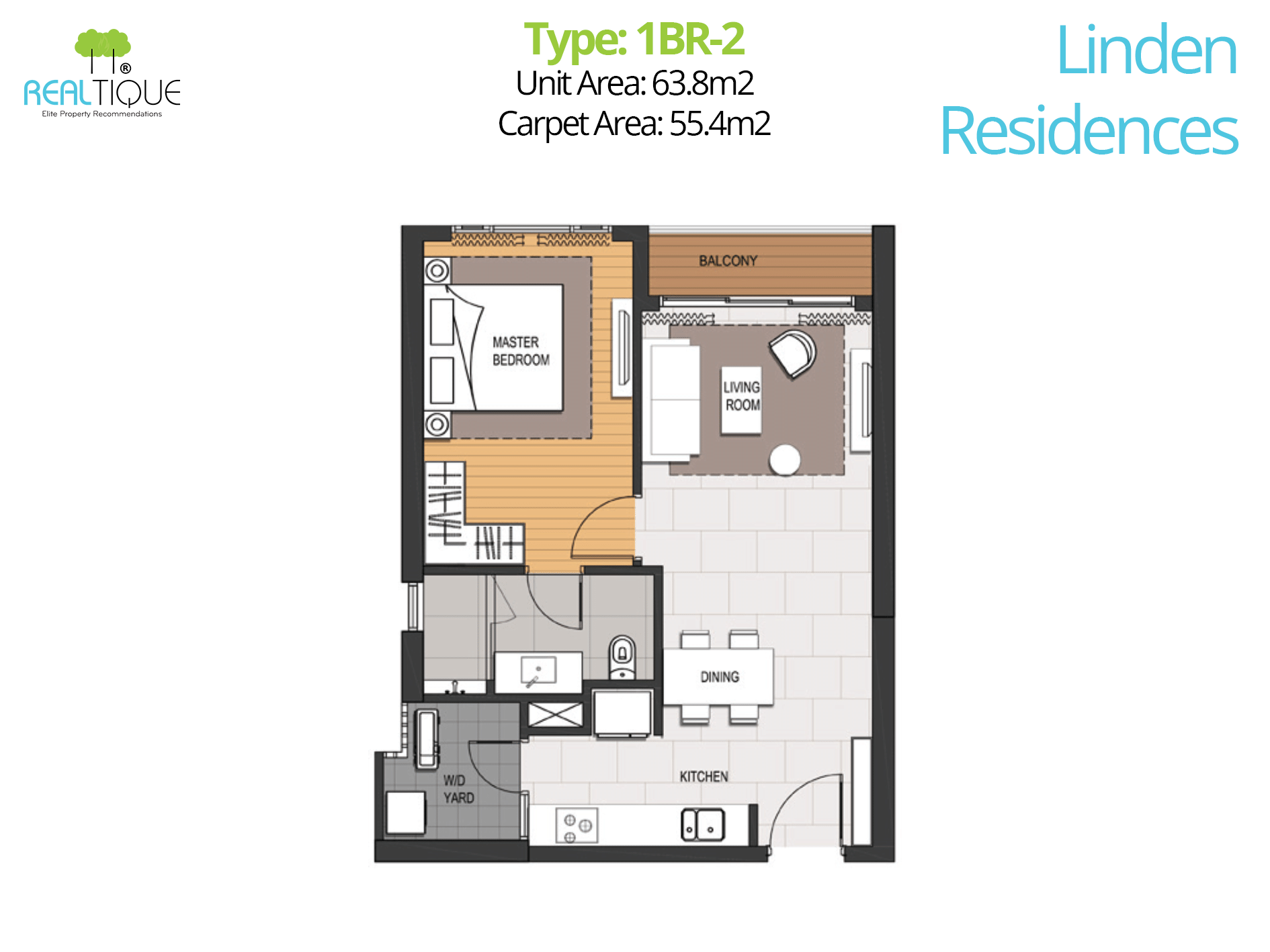
1 Bedroom Apartment Layout in Linden Residences (MU4)

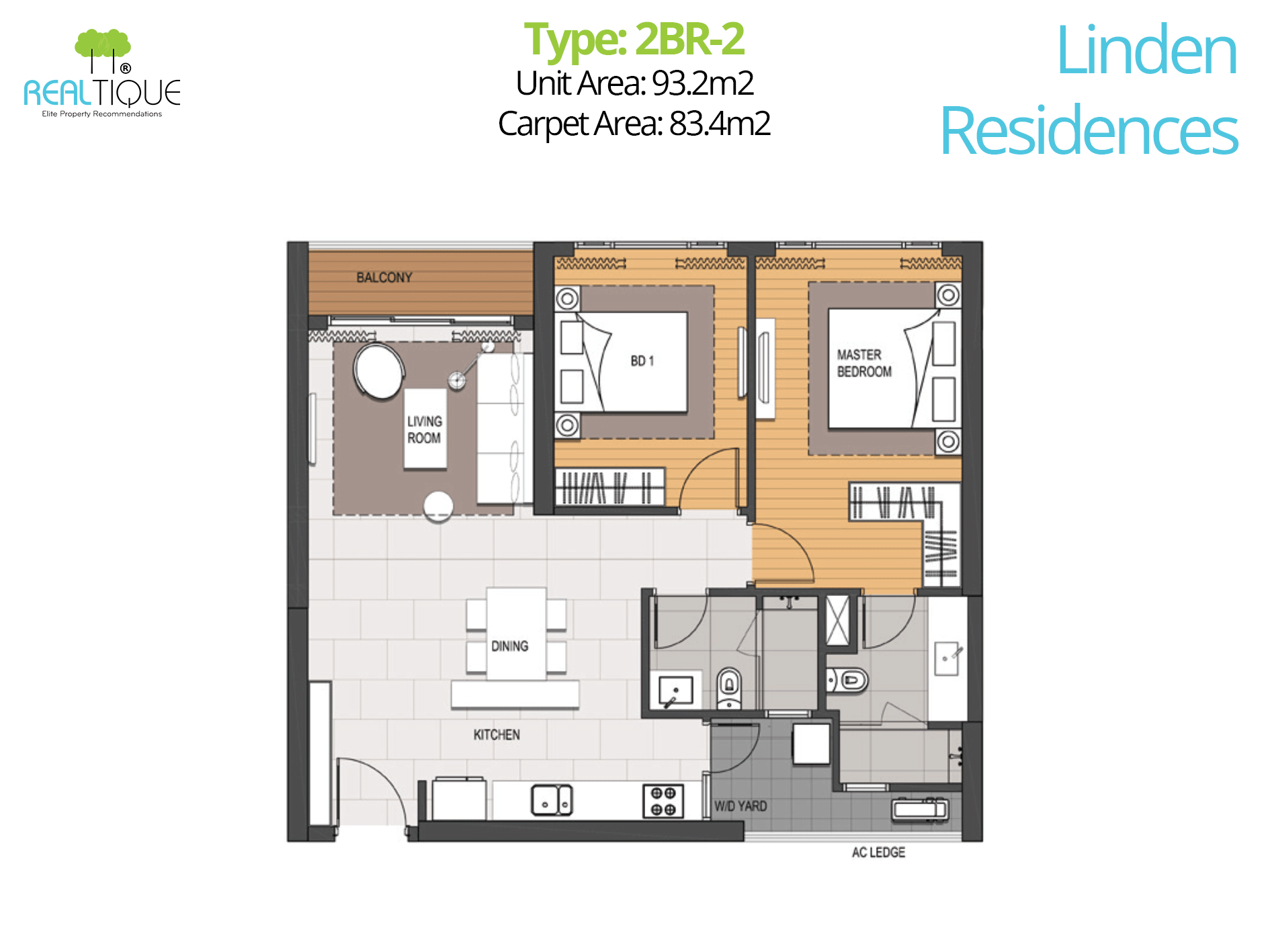
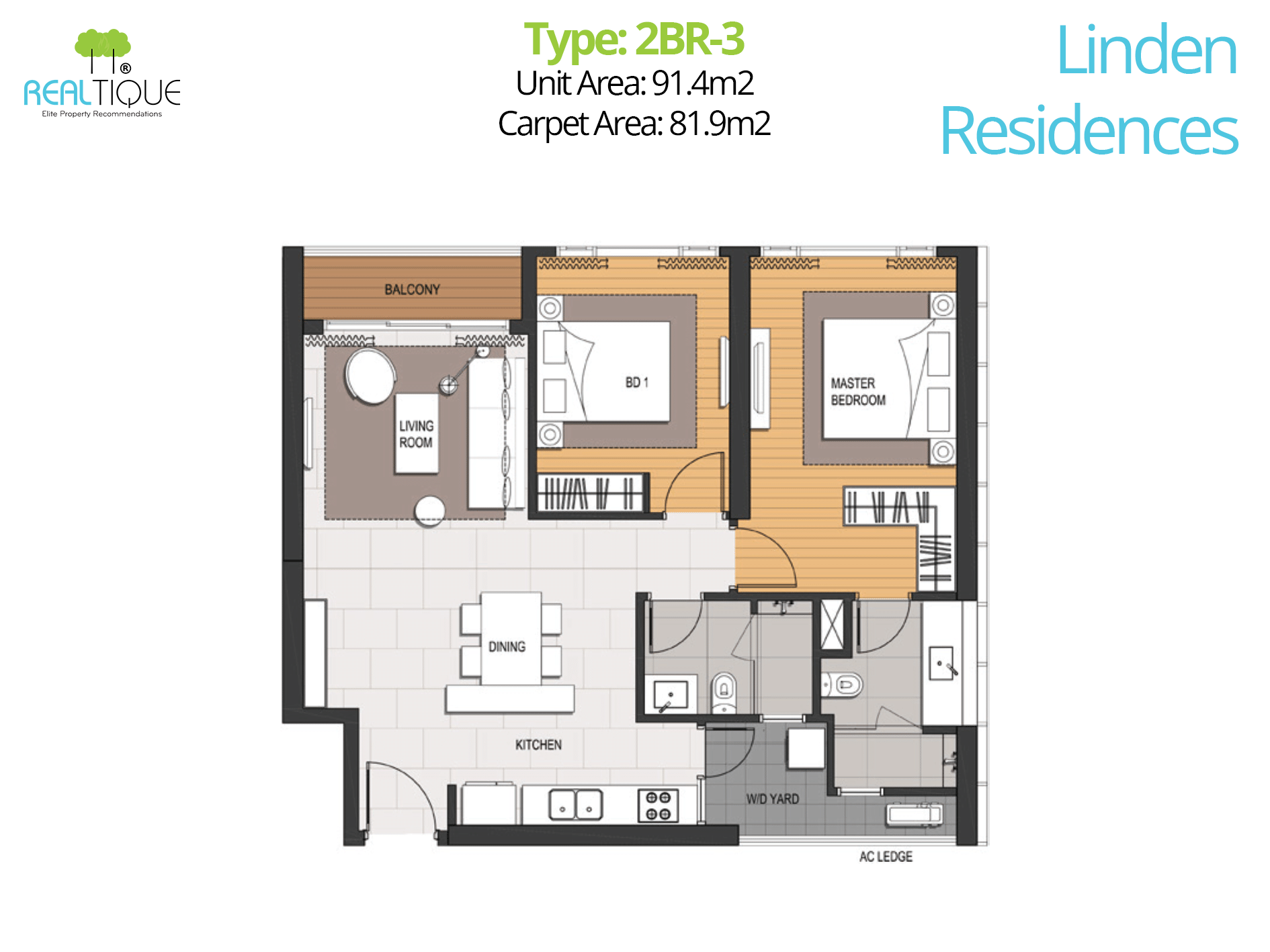
2 Bedroom Apartment Layout in Linden Residences (MU4)
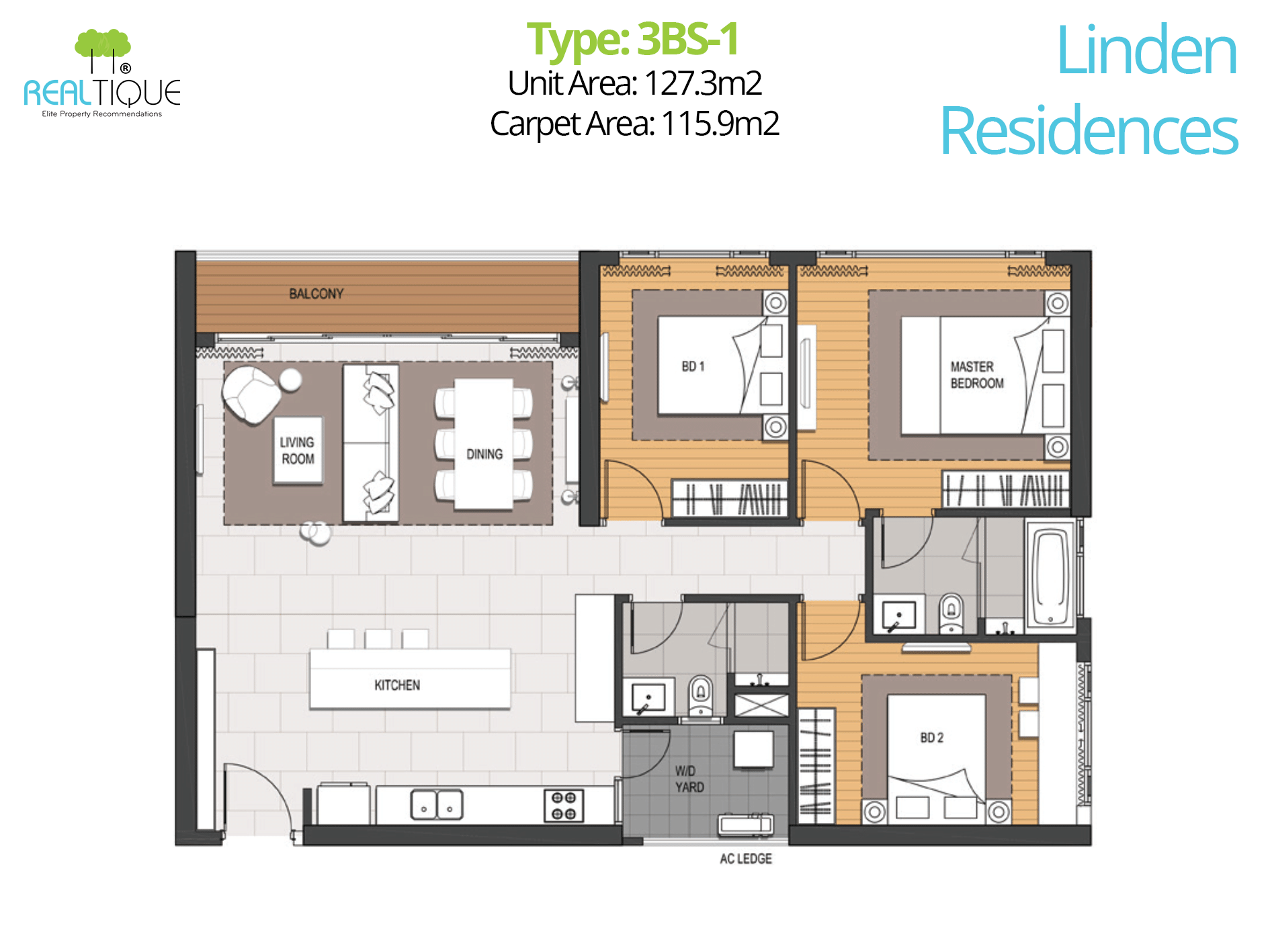
3 Bedroom Apartment (Small) in Linden Residences (MU4)
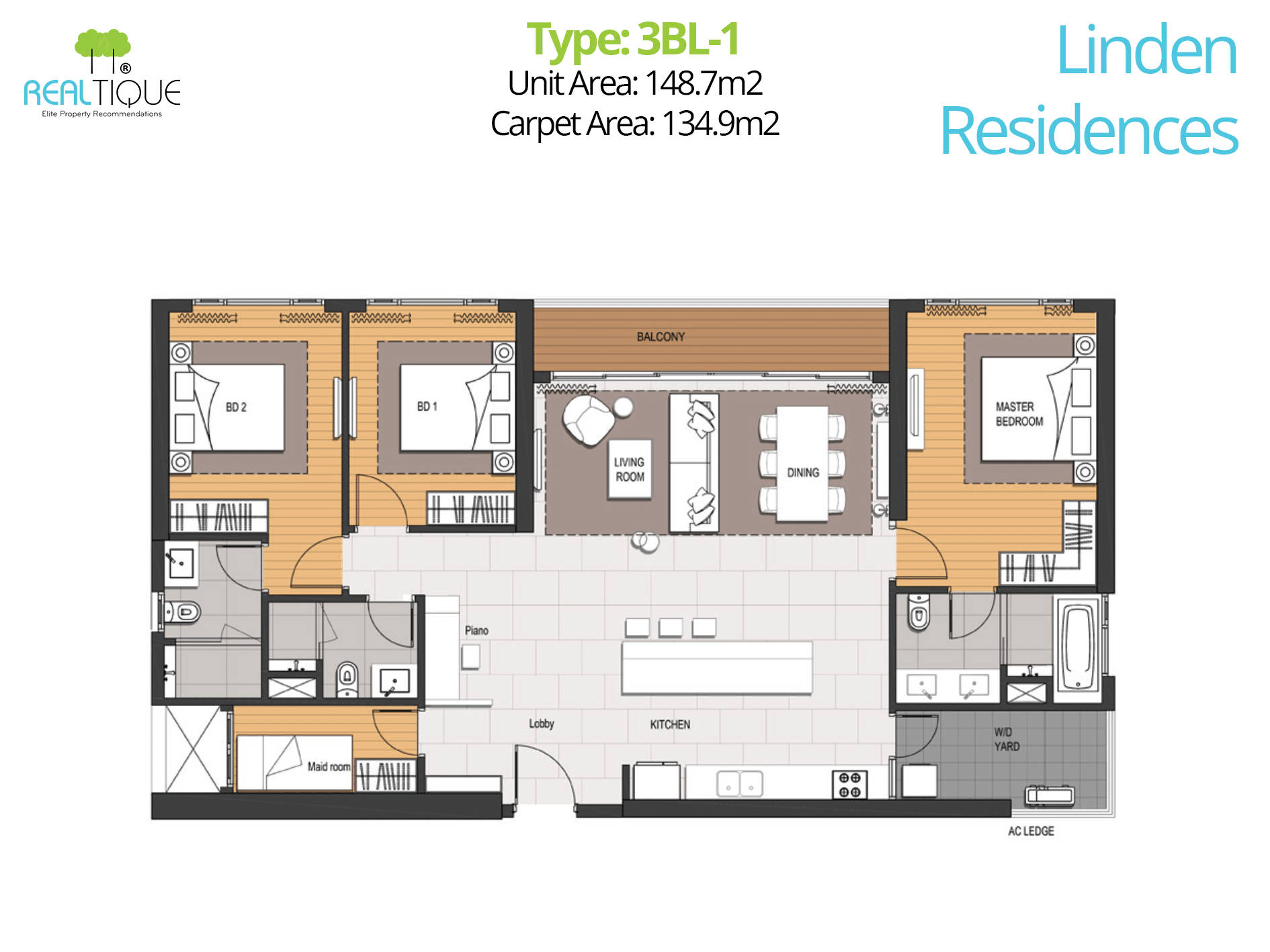
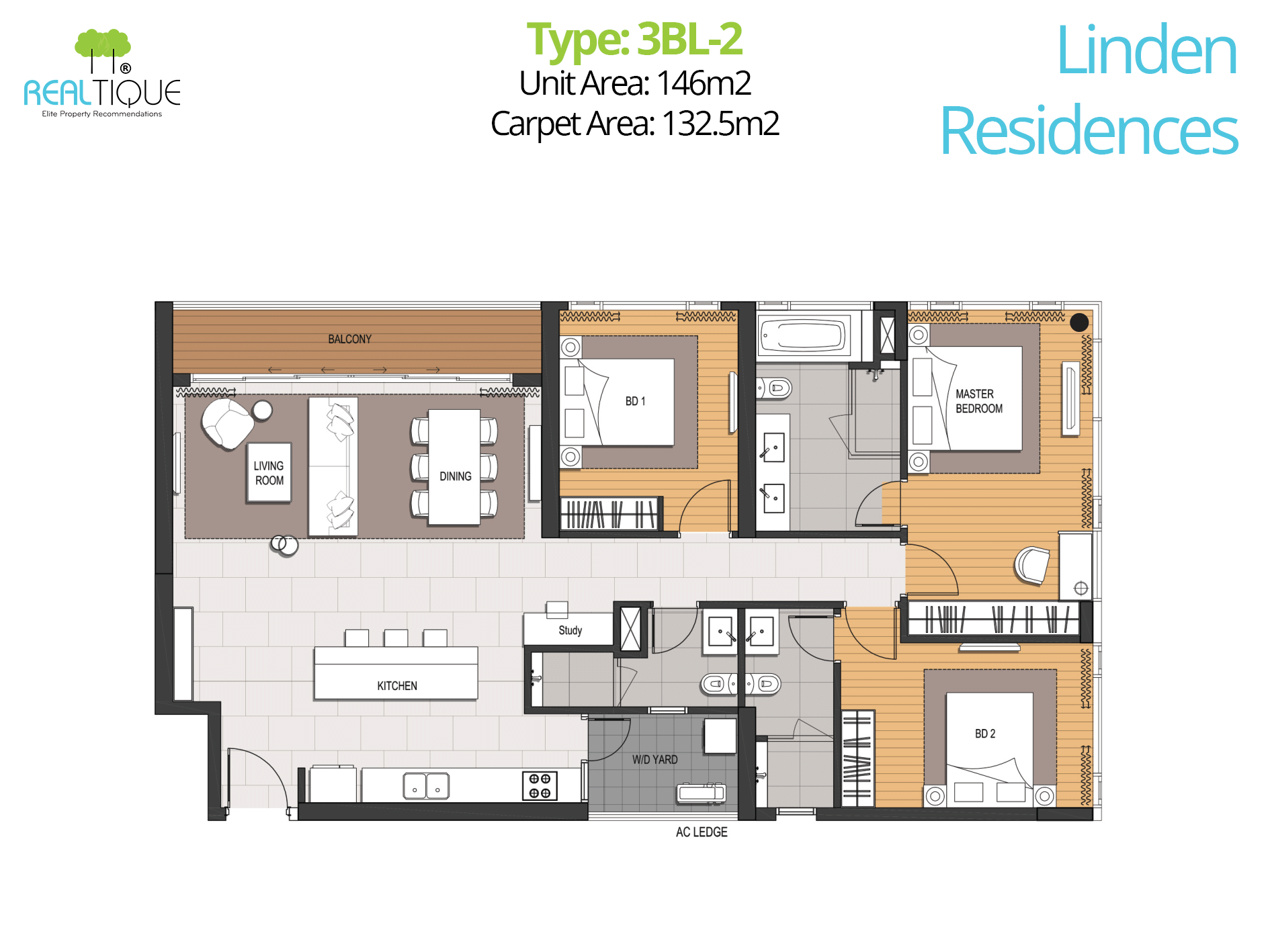
3 Bedroom Apartment (Large) in Linden Residences (MU4)
Tilia Residences (MU7) Empire City Layout
Tilia Residences is a tower located in the Empire City. With a convenient design right in the building and the allocation of 1 – 2 – 3 – 4 bedroom apartments & penthouses, the layout of Tilia Residences apartments varies from floor to floor and the differences between buildings.
- Land area: 12,558.8m2
- Construction area: 9,544.9m2
- Total floor area: 61,150 m2
- 1C & 2C towers: 30 floors high
- 1D & 2D towers: 7 floors high
- The total number of apartments: 472 units
- Density: 7-8 units/floor
- 2 basements
- Number of car parking spaces: 1:1 ratio
- Types of apartments: 1 bedroom (62m2), 2 bedroom (98m2), 3 bedroom-small (130m2), 3 bedroom (large) (155m2), duplex (204m2, including 2 floors and private elevator)

Floor Plan of Tilia Residences (MU7)
Detailed Layouts Of Tilia Residences
Located right next to the Linden Residences tower and near the Saigon River, Tilia Residences apartments all have the view to beautiful river and the bustling center of District 1. All apartments are finished with tile floors and equipped with high-class fitted furniture, especially each apartment has a spacious balcony to ensure high living experience.





Detailed Layouts of T1C Tower of Tilia Residences (MU7)


Detailed Layouts of T1D Tower of Tilia Residences (MU7)

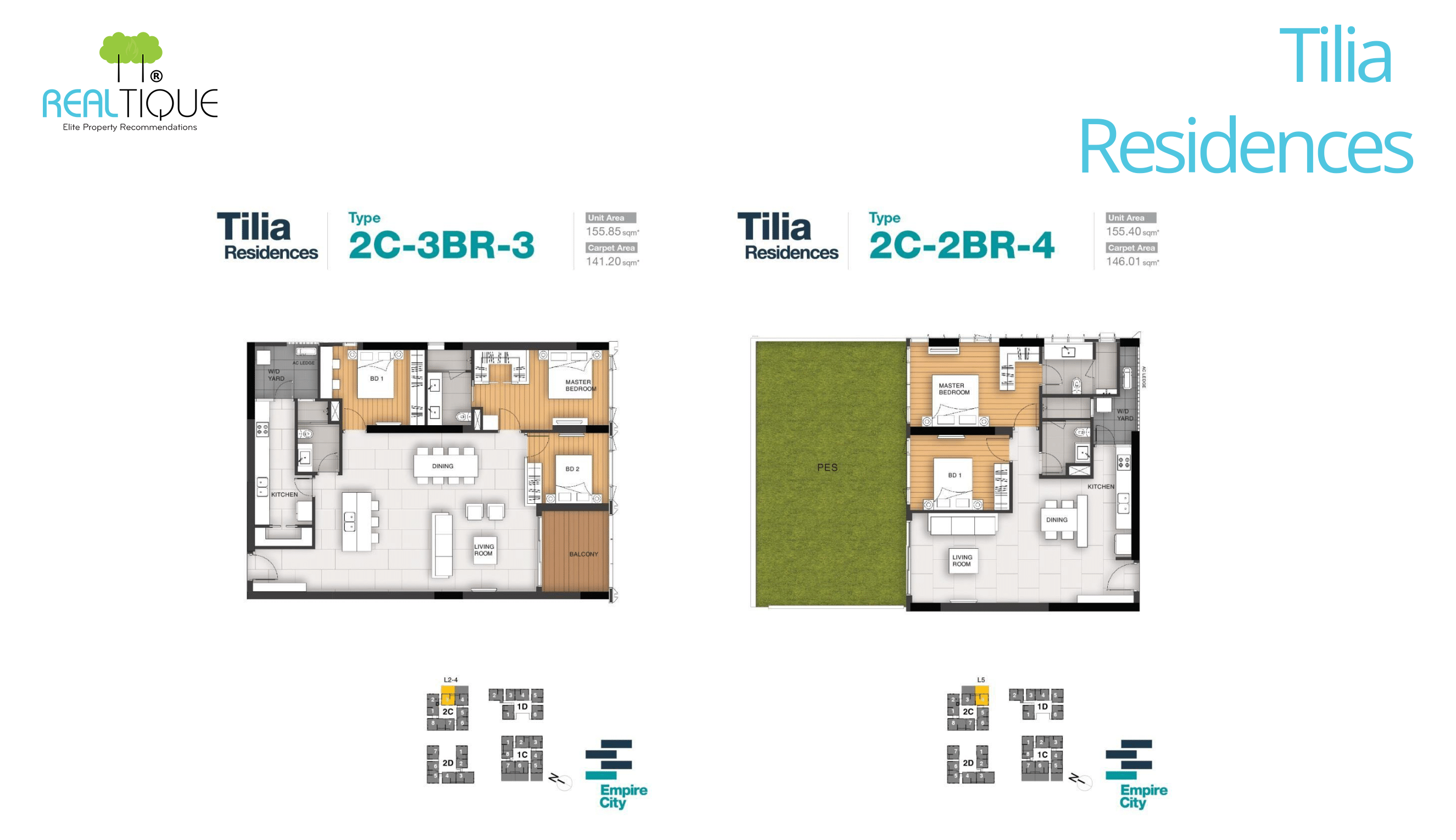
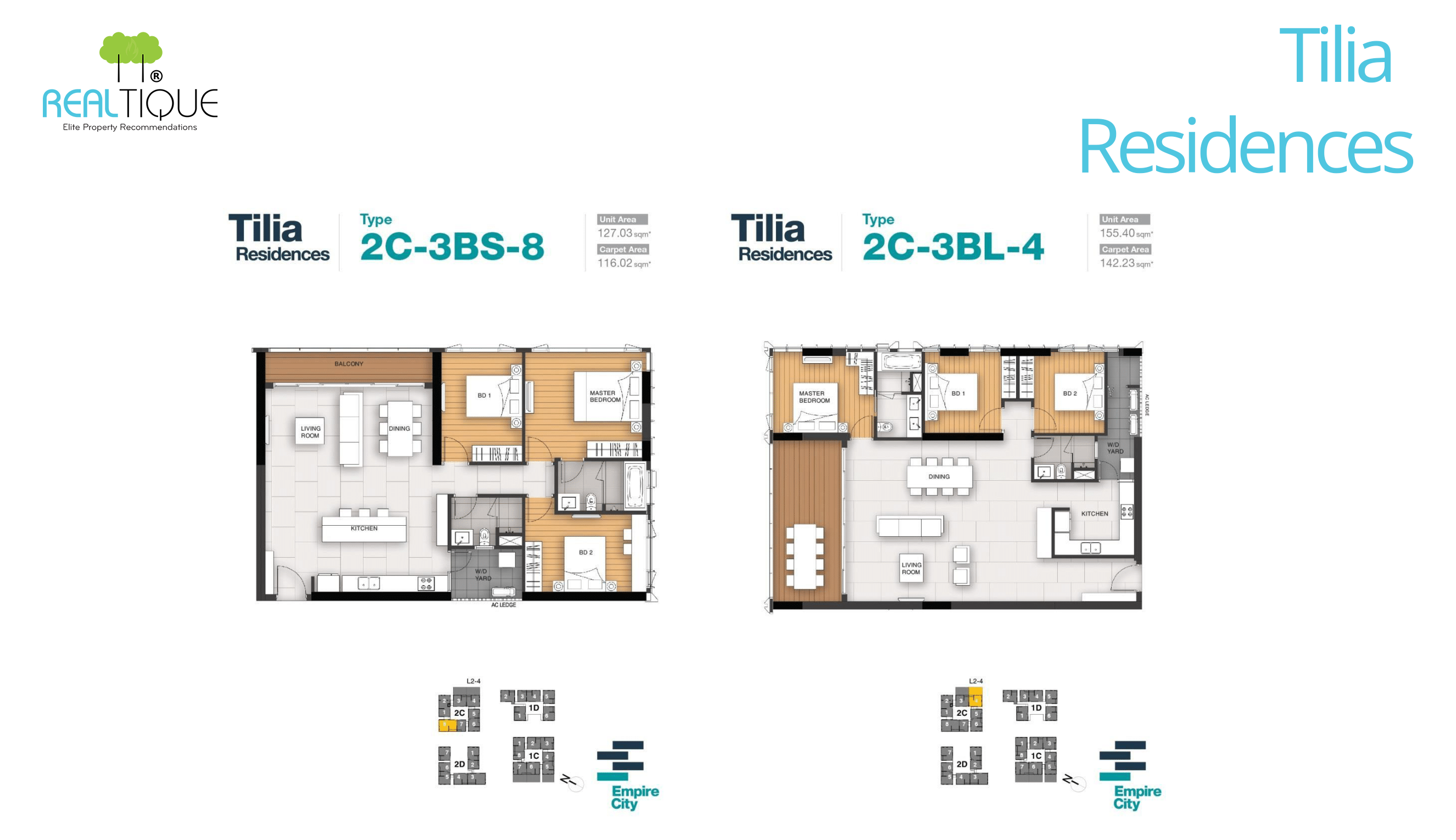
Detailed Layouts of T2C Tower of Tilia Residences (MU7)
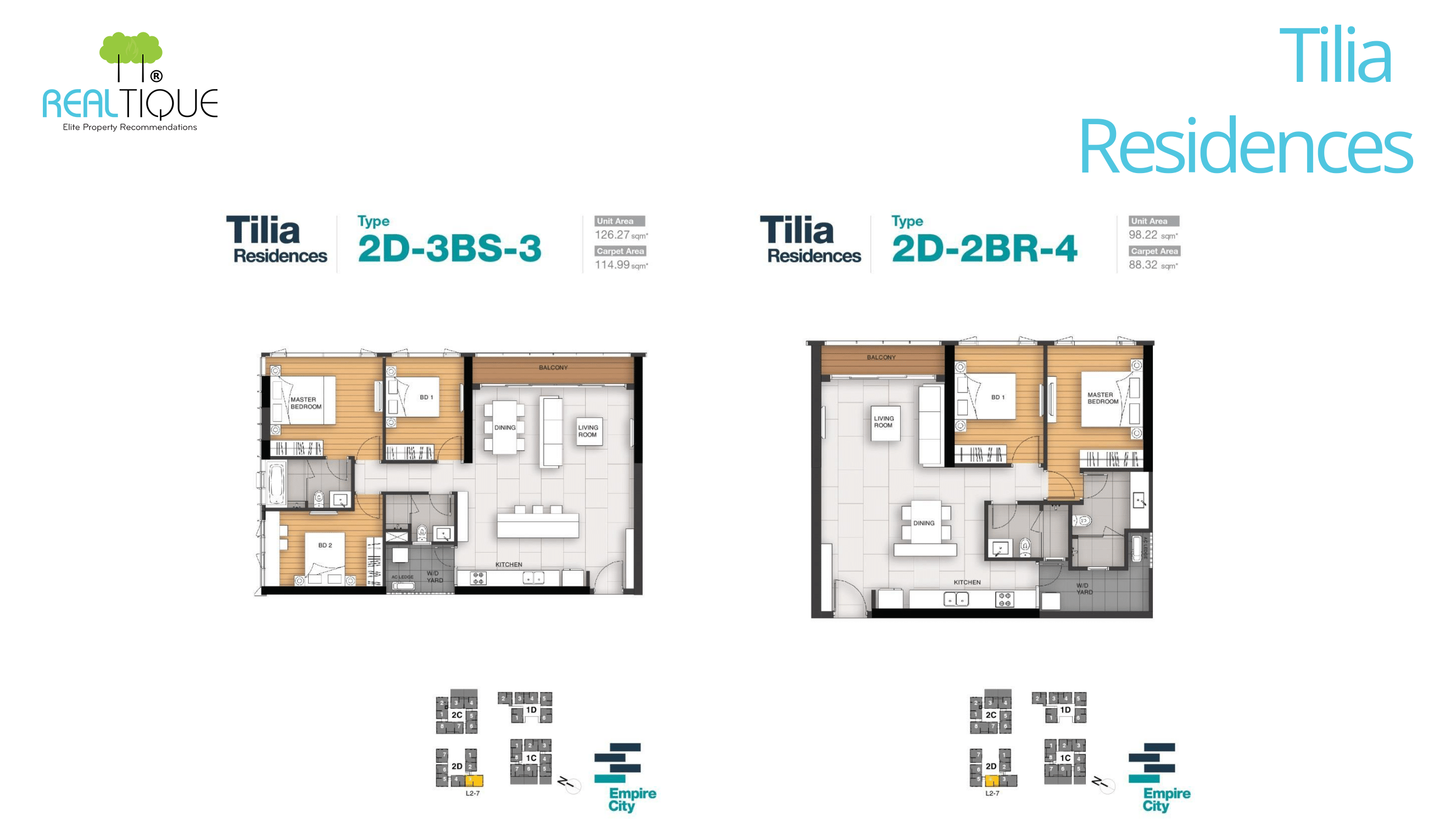
Detailed Layouts of T2D Tower of Tilia Residences (MU7)
Narra Residences (MU8) Empire City Layout
Narra Residences is the 4th phase that have been launched of the Empire City. The location of Narra Residences is adjacent to the green lung of Thu Thiem, so the apartments in this tower have beautiful view of many different directions such as river view, 120ha eco forest, District 4, District 1…
- Including 2 blocks N1 & N2, 28 floors high
- Total number of apartments: 256 units
- 2 basements
- Ceiling height: 3.3m
- Types of apartments: 1 bedroom (62m2), 2 bedroom (93m2), 3 bedroom (135 – 147m2), Dual Key – 2 bedroom + 1 (126 – 128m2), 4 bedroom (162 – 166m2)

Floor Plan of Narra Residences (MU8)
Detailed Layouts Of Narra Residences
Narra Residences offers 256 apartments with a variety of areas to meet the needs of customers. Besides, with 100% high-class glass design and the appearance of Dual Key and high-class penthouse apartments possessing beautiful Panorama views, it is guaranteed to bring outstanding experience to residents.
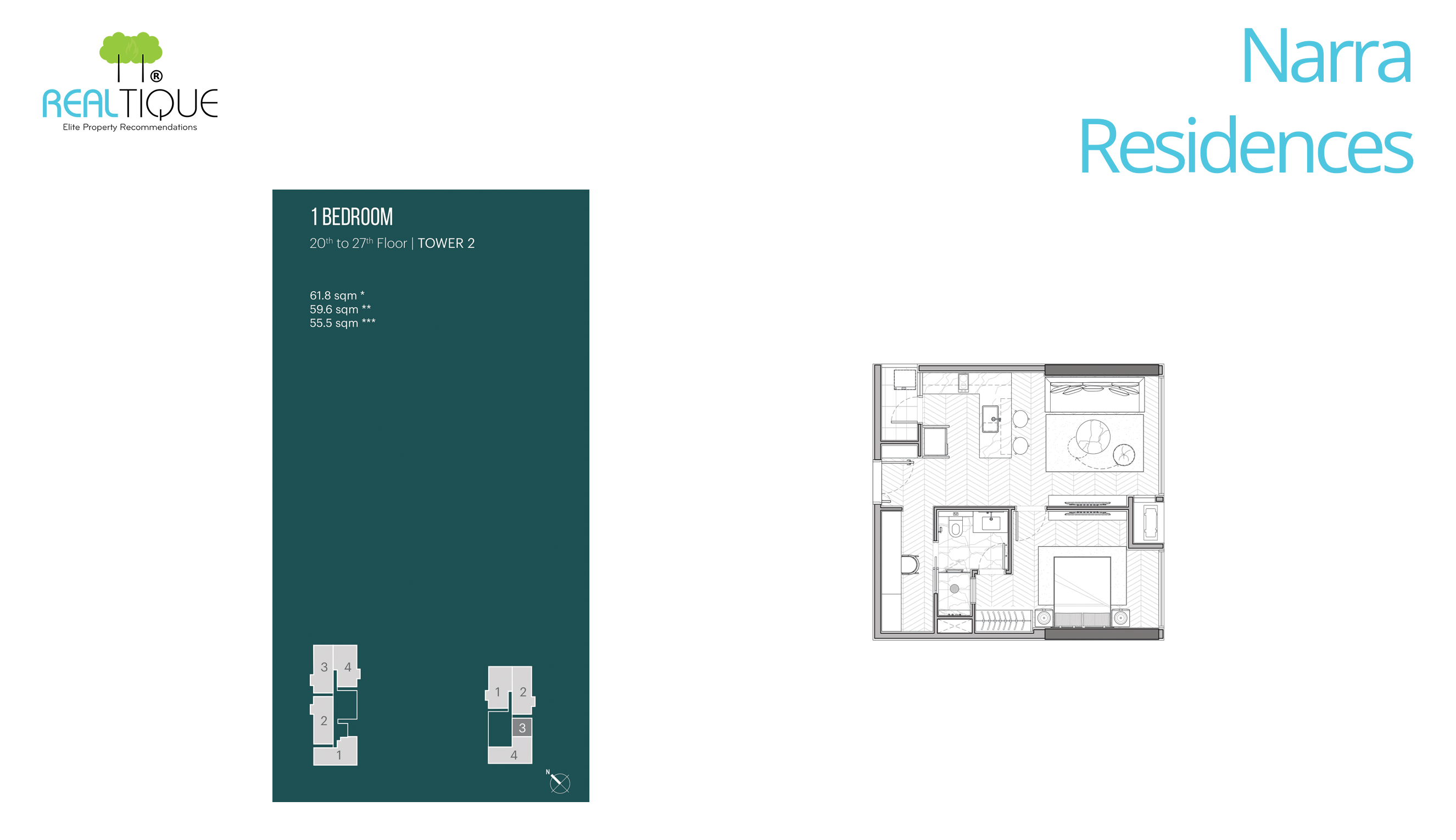
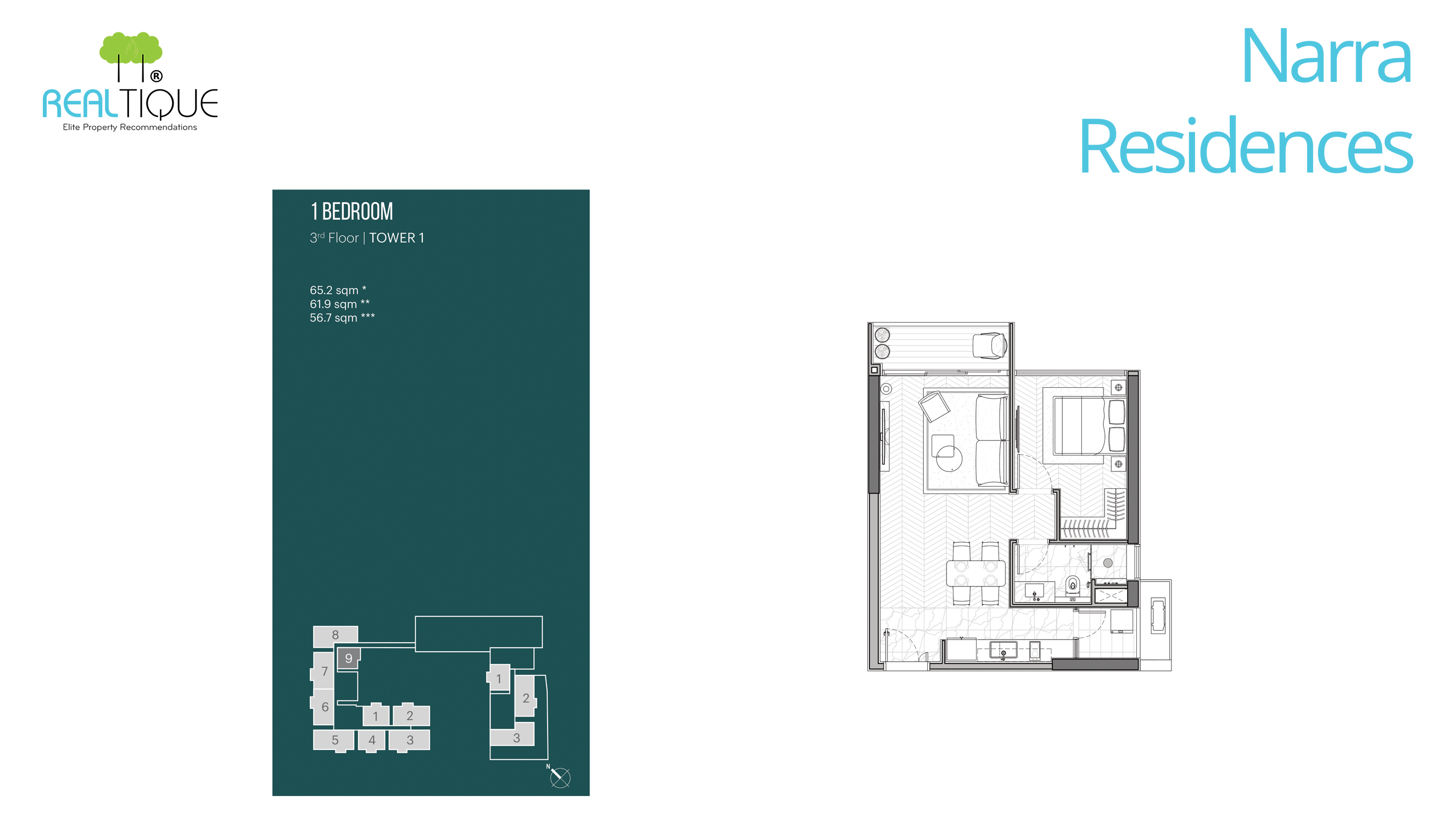
1 Bedroom Layout of Narra Residences (MU8)
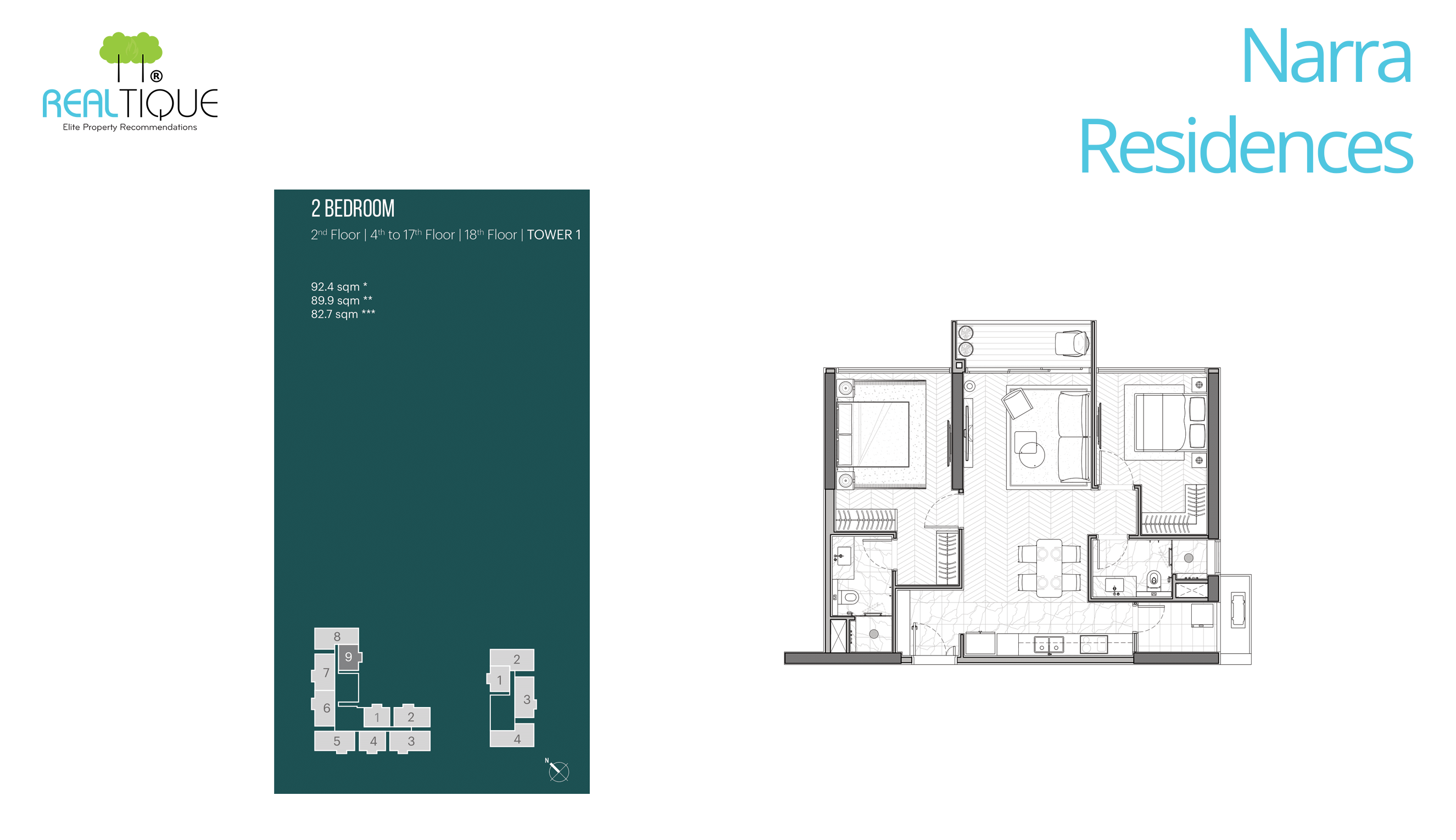
2 Bedroom Layout of Narra Residences (MU8)
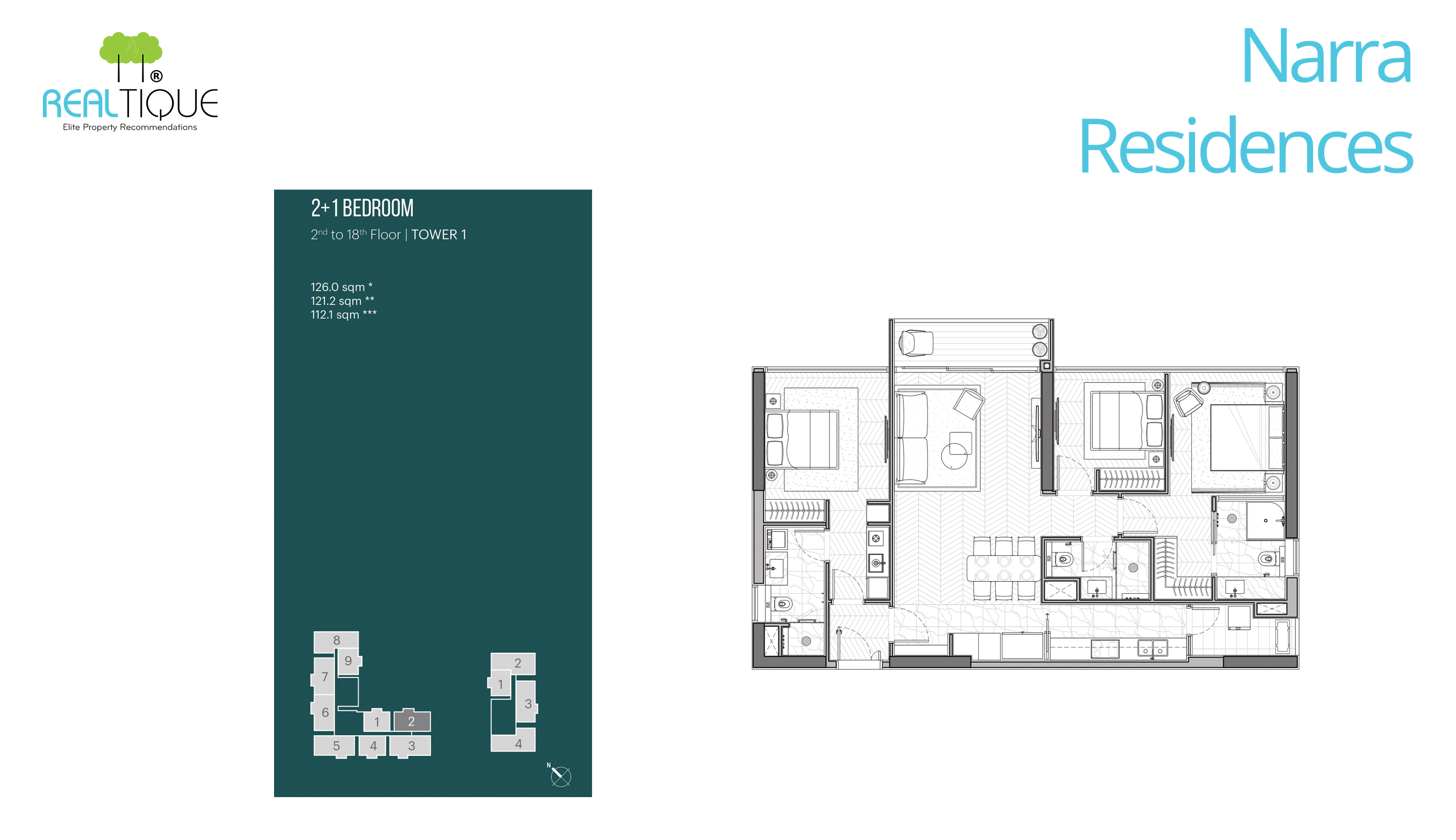
2 Bedroom+1 Layout of Narra Residences (MU8)

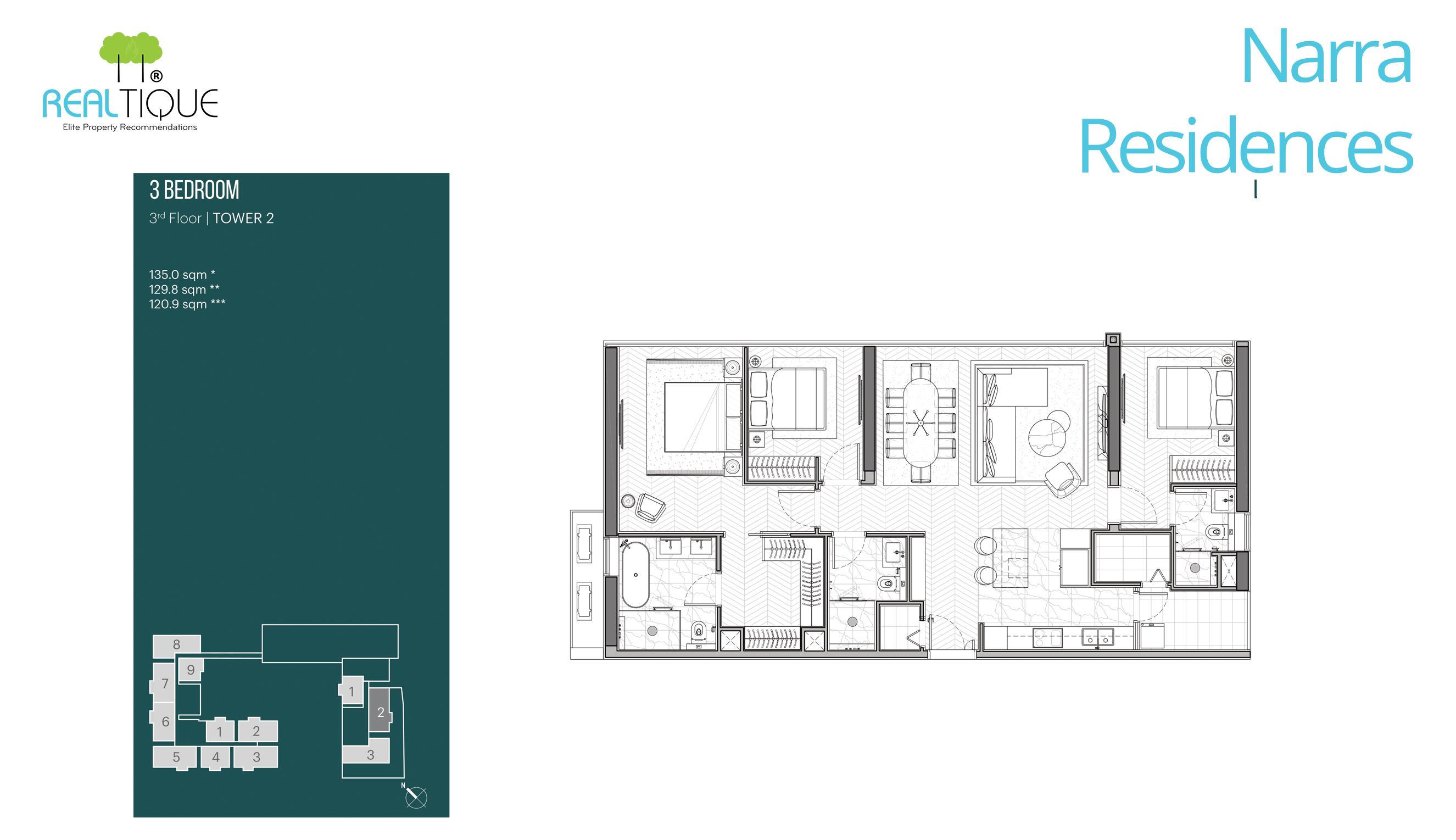
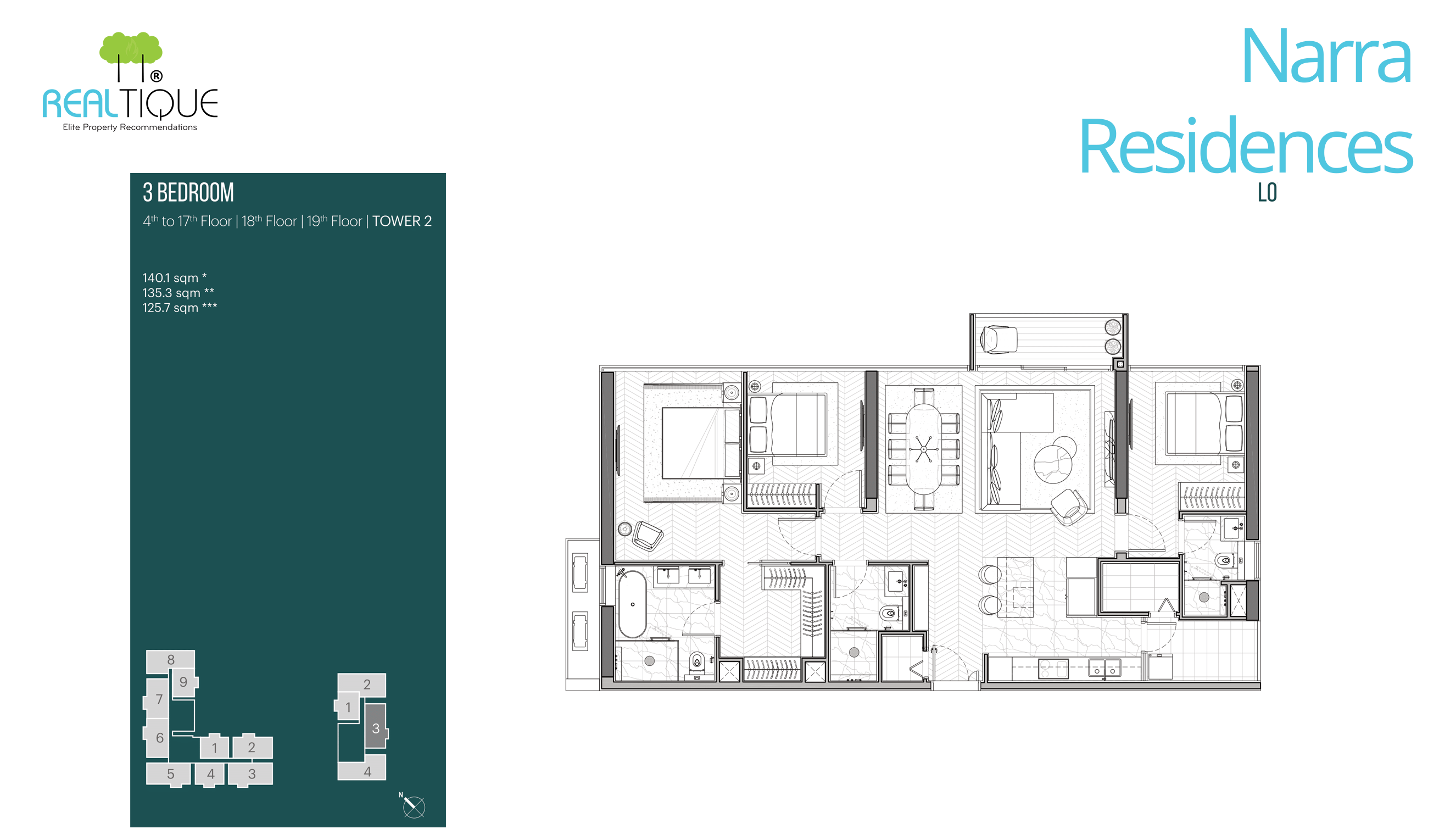
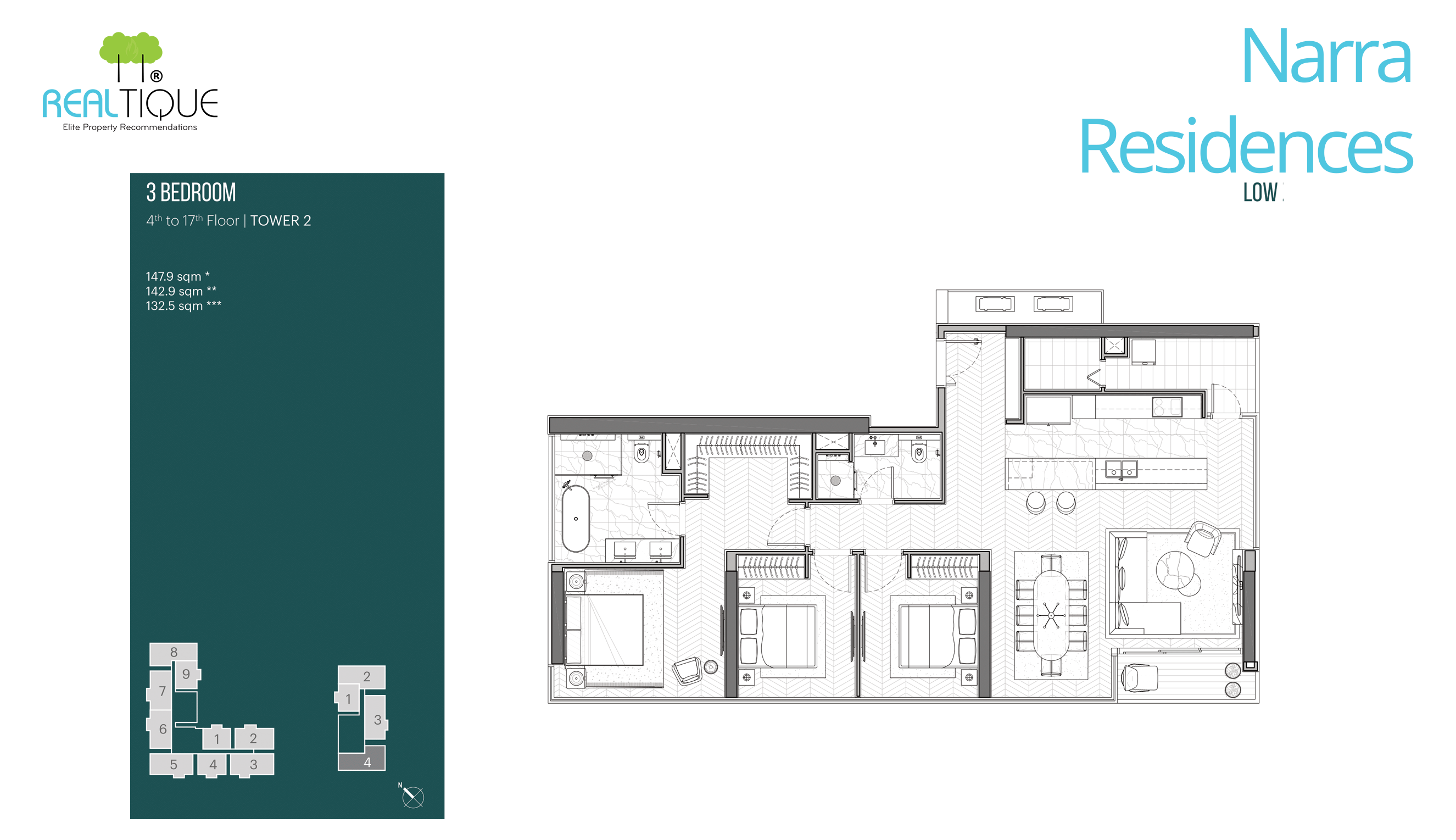
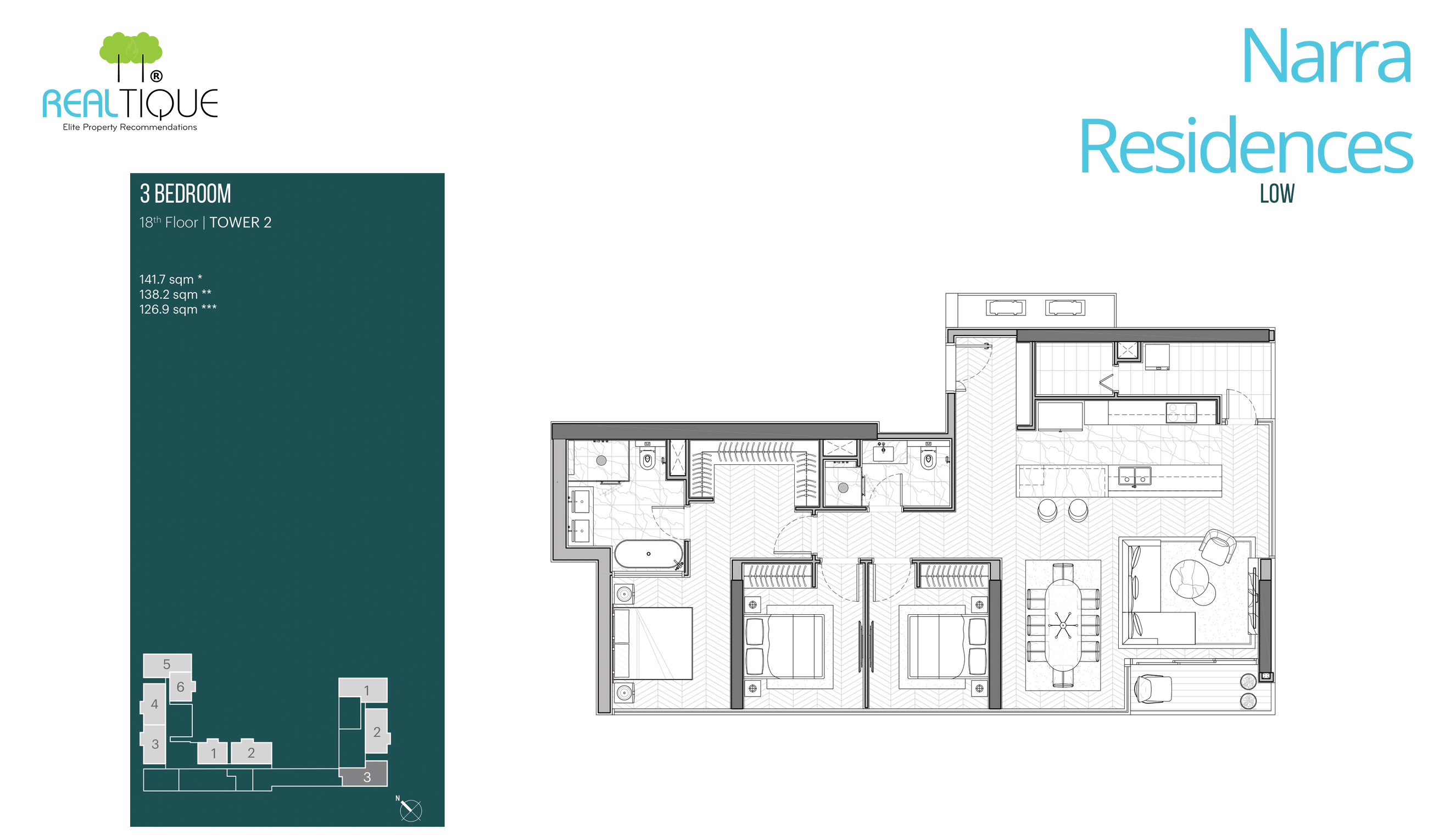
3 Bedroom Layout of Narra Residences (MU8)
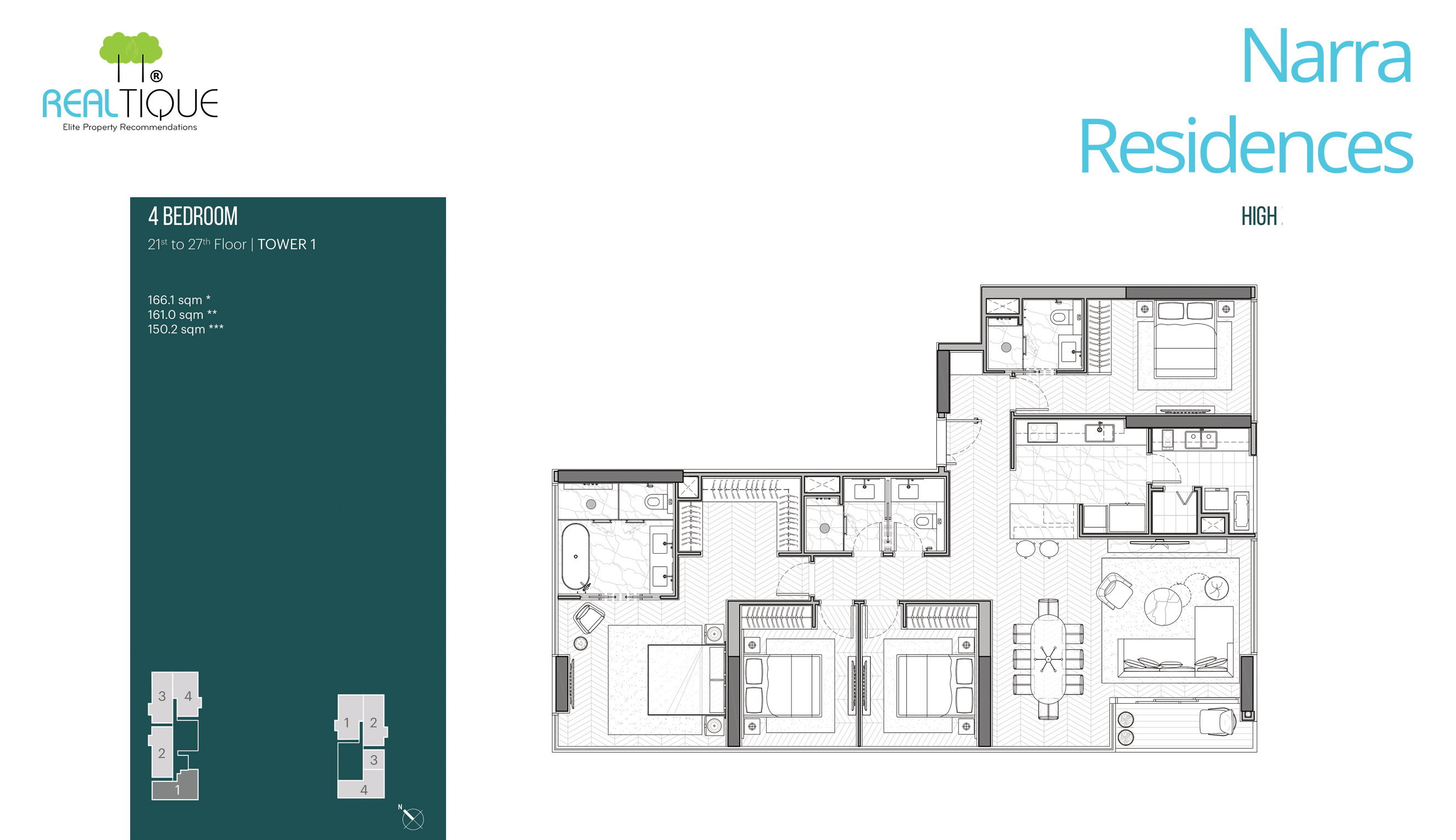
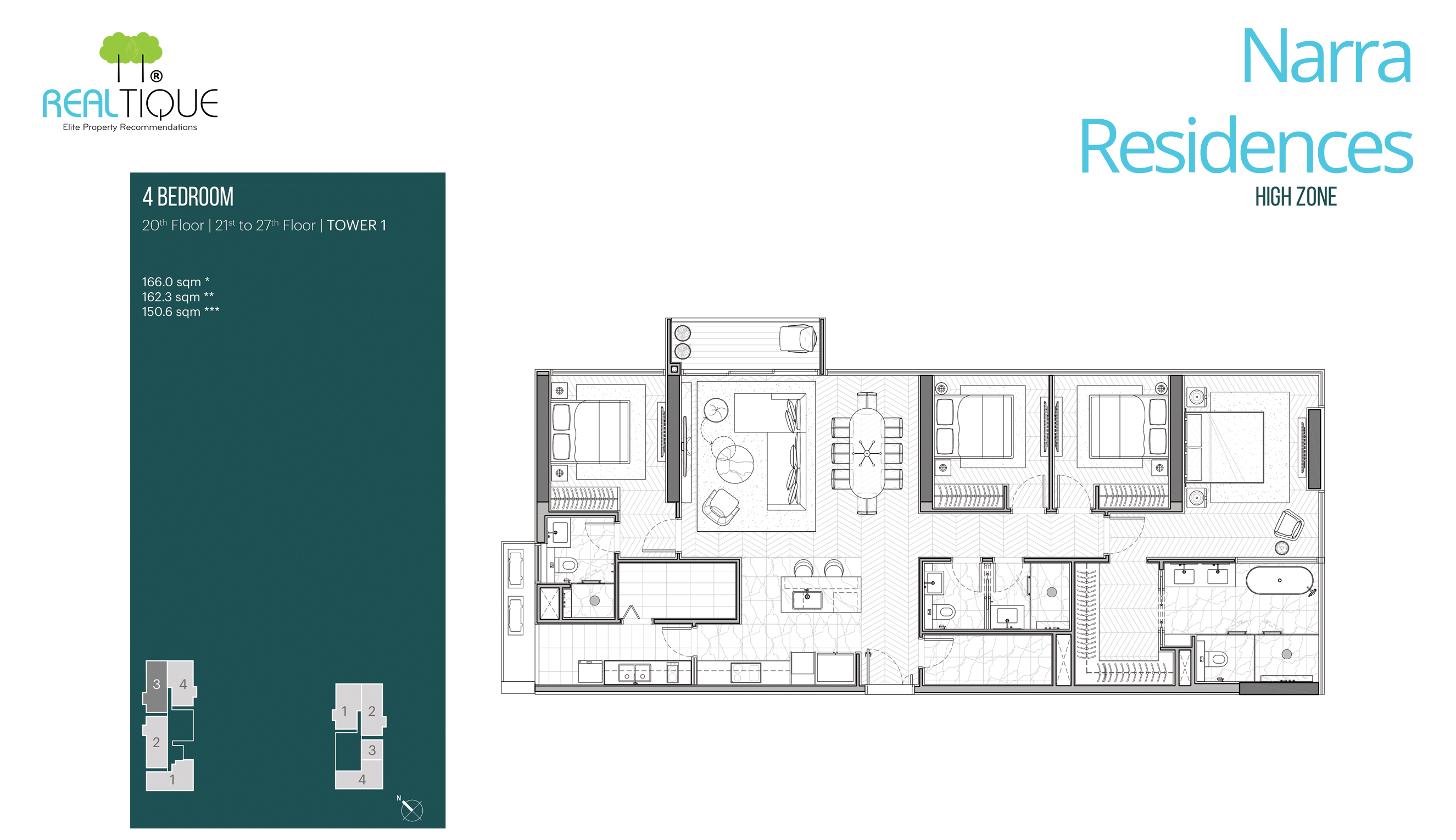
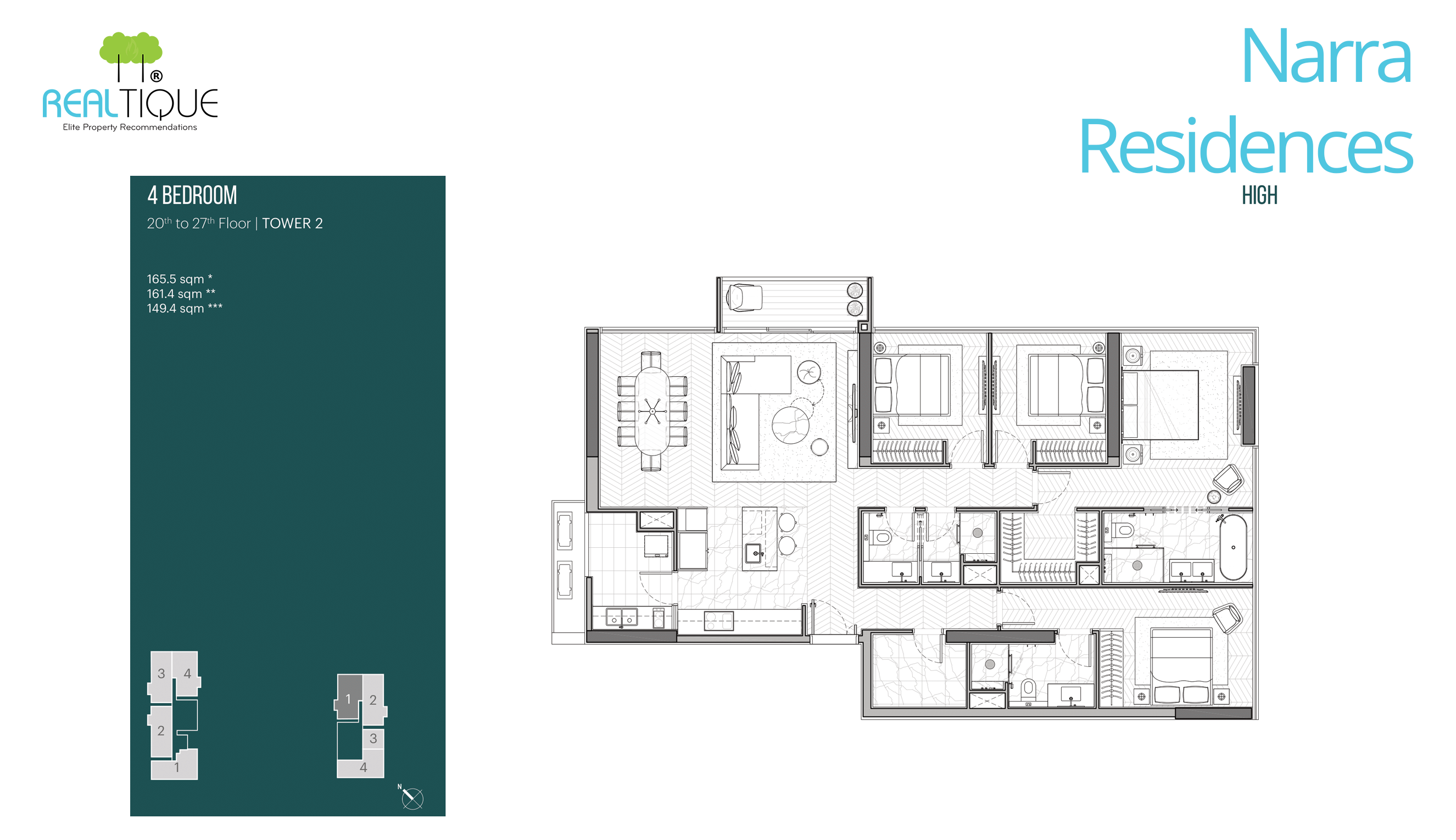
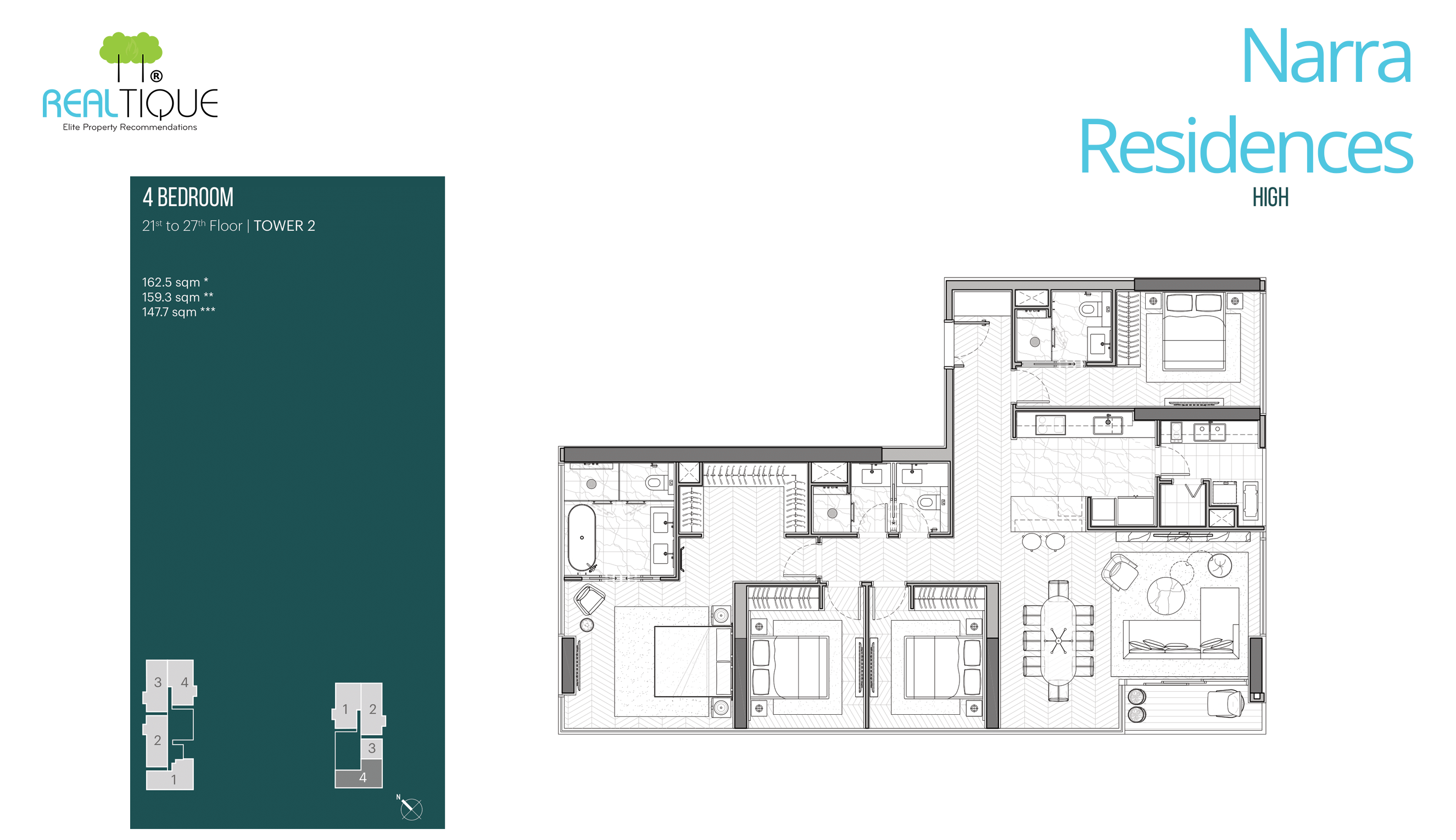
4 Bedroom Layout of Narra Residences (MU8)
Cove Residences (MU11) Empire City Layout
Cove Residences is considered to be the most beautiful tower of the Empire City with its position closest to the river. What’s the floor plan of this MU11 tower? Cove Residences apartment layout is different between towers. In addition, the floor plan of each floor also changes because the utility is located on the podium floor of the tower.
- Number of apartments: 136 units
- Area: 7,700m2
- Consists of 2 towers, 16 floors high
- 2 basements
- Types of apartments: 2 bedroom (83 – 101m2), 3 bedroom small (135 – 157m2), 3 bedroom large (157 – 183m2), 4 bedroom (212 – 228m2), duplex (235 – 259m2), penthouse (407 – 439m2)

Floor Plan of Cove Residences (MU11)
Detailed Layouts Of Cove Residences
Cove Residences is located on the banks of the Saigon River with a different apartment design. Cove apartments are designed with high ceilings with a comfortable layout, providing luxurious and sophisticated living space, helping residents have relaxing experience every day.

2 Bedroom Layout of Cove Residences (MU11)

3 Bedroom Small Layout of Cove Residences (MU11)


3 Bedroom Large Layout of Cove Residences (MU11)

4 Bedroom Layout of Cove Residences (MU11)
Above is information related to the Empire City layouts. If you want to know more about the project’s floor plan, please call Realtique immediately via hotline 0866 810 689 for support!
>>> See more:
Empire City Project Address: https://realtique.net/blog/en/empire-city-address-district-2-thu-duc-city-update-latest-price-2022?type=tin-tuc
Empire City Project Progress: https://realtique.net/blog/en/updates-of-empire-city-thu-thiem-construction-progress-2022?type=%27tin-tuc%27
Realtique Co., LTD
+84866810689 (WhatsApp/Viber/Zalo/WeChat)


