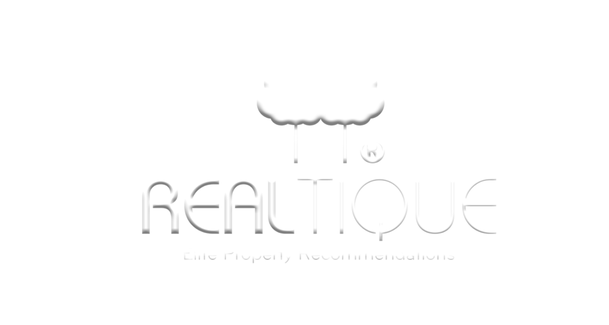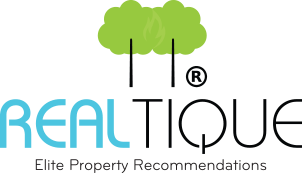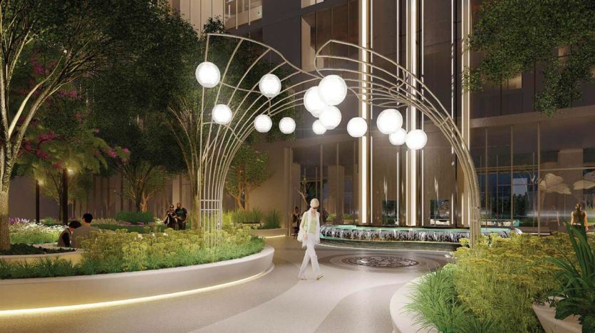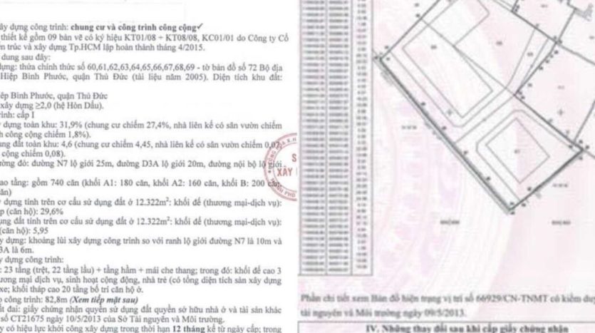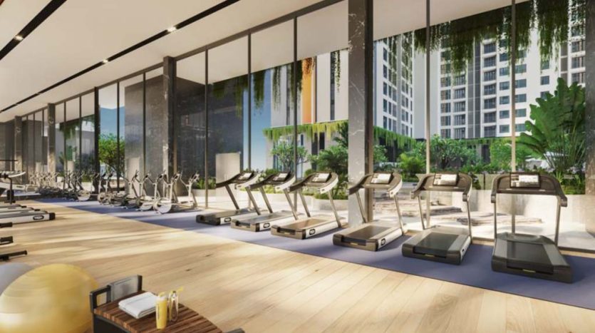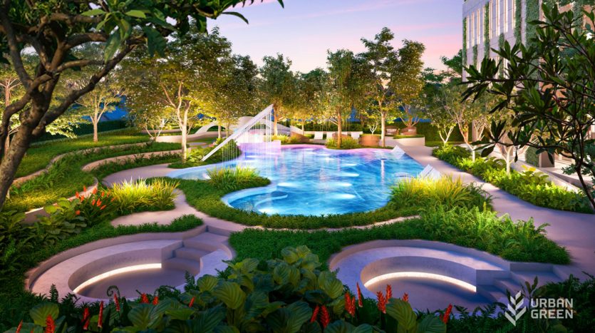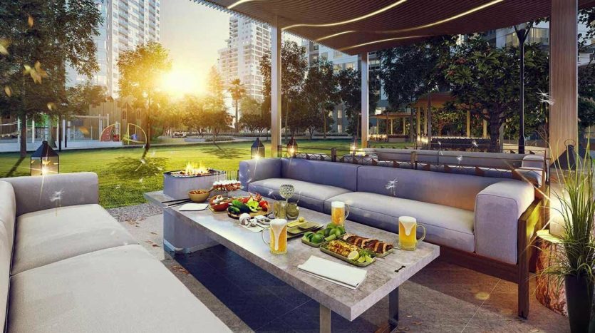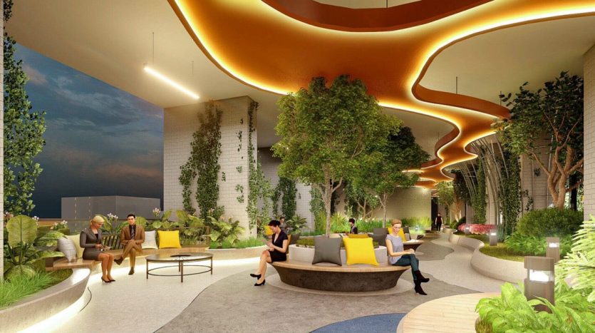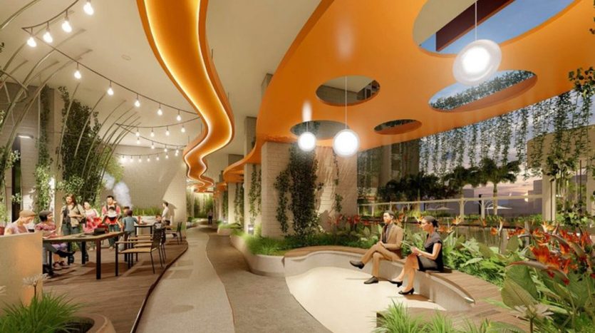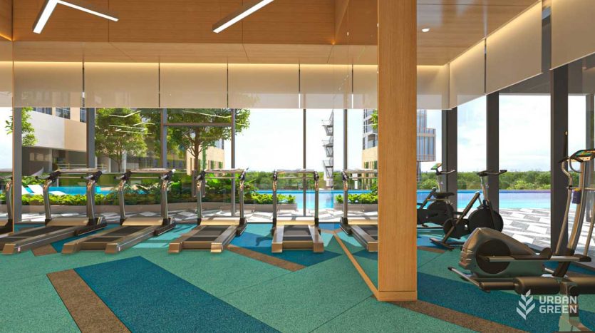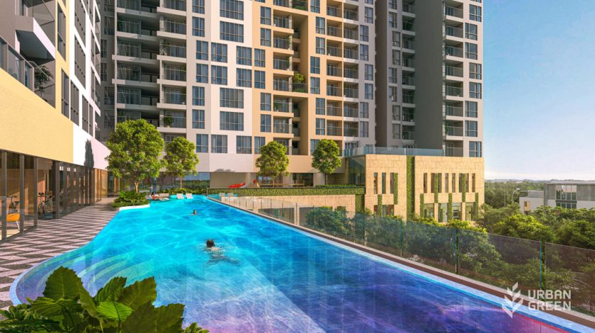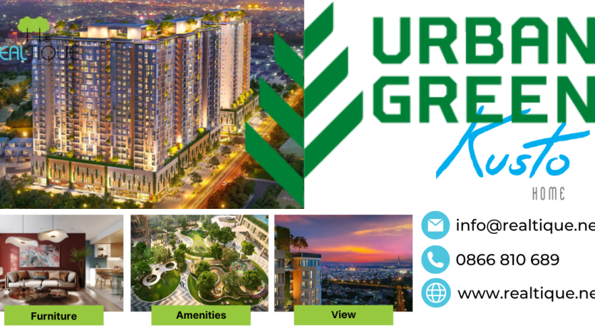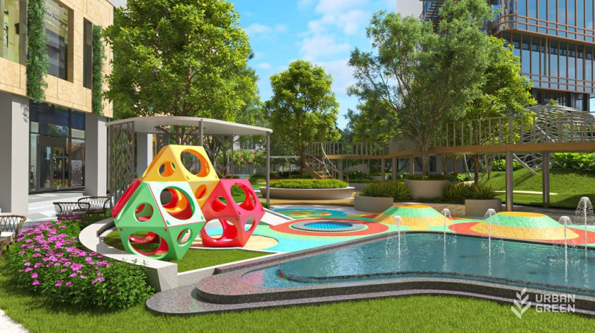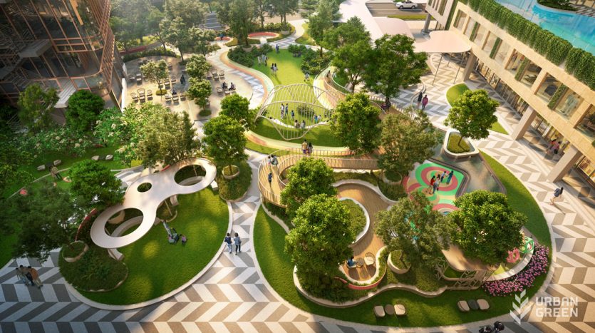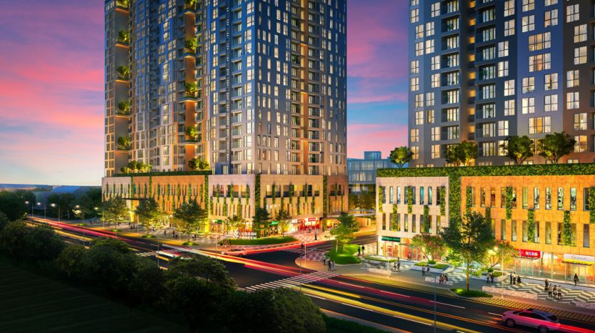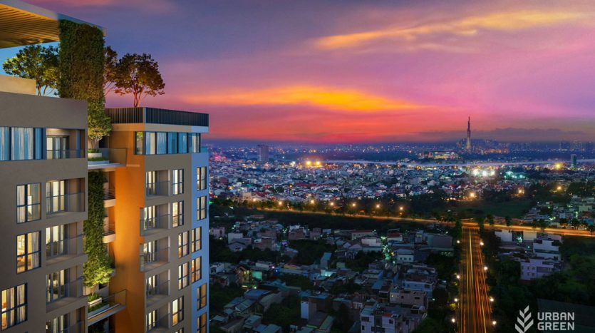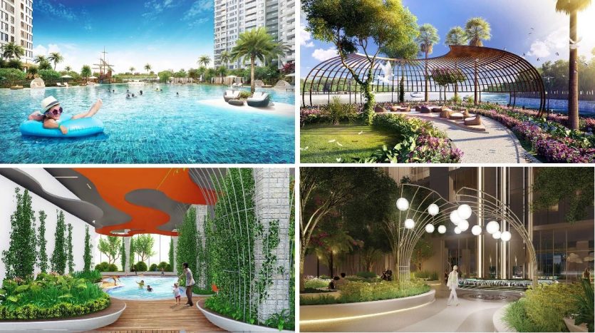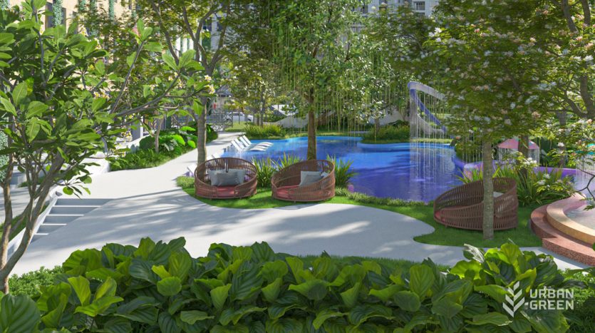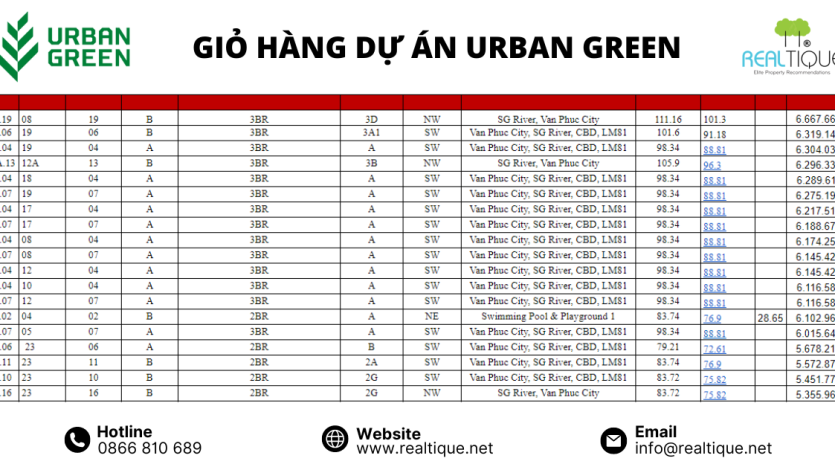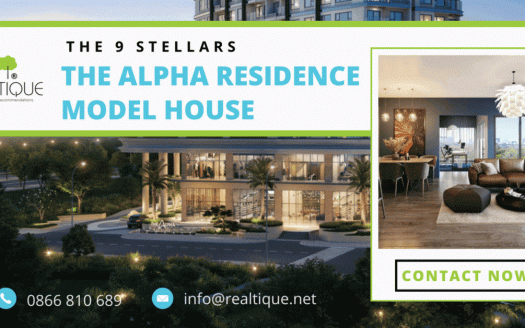Urban Green Luxury Apartment Project – Selling Price 2023
In just a few minutes, you will know more information related to Urban Green as well as the latest updated Prices and Offers on the market.
Urban Green – Enjoy A Classy Life
Urban Green project is developed by Kusto Home – a successful developer of the Diamond Island project in District 2, promises to bring a luxury apartment complex that you are always looking for, where you can pursue a green lifestyle combined with a system of diverse and high-class utilities. Please refer to the article below with Realtique to learn more information related to this project.
PRICE AND PAYMENT POLICY OF URBAN GREEN APARTMENT
Urban Green is the second project developed by Kusto Home – a successful developer with high-class apartments, “Diamond Island” in District 2. Therefore, right from its launch, this project has attracted countless investors and buyers interested in, especially in the price and payment method. This information is updated and shared by Realtique below.
Urban Green Apartment Selling Price
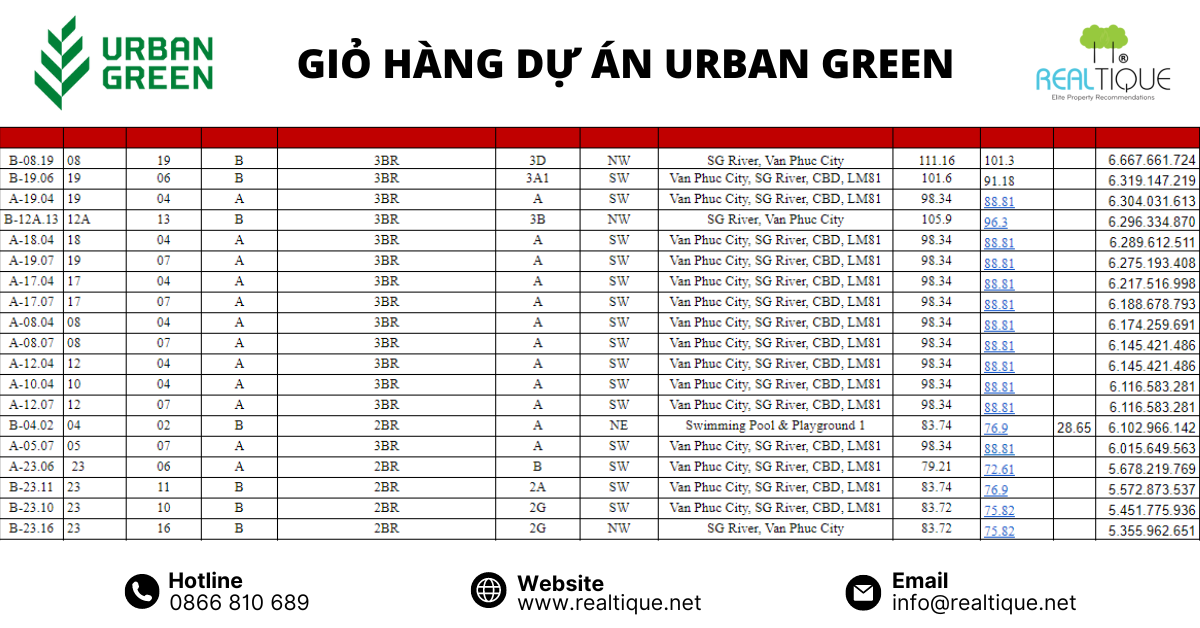
Urban Green apartments price list
Urban Green prices are updated as below:
- Apartments have a selling price of VND 60-65 million/m2 (Fully furnished handover)
- Shophouse costs from VND 130 – 150 million/m2 (Basic furnished handover) and comes with lease guarantee in 3 years (6% yield, gross)
The price structure of the apartment is as following:
- 1 bedroom: area 50 – 55m2, price from VND 3 – 3.3 billion
- 2 bedroom, 1WC, area 65 – 73m2, price from VND 3.9 – 4.3 billion
- 2 bedroom, 2WC, area 80 – 90m2, price from VND 4.8 – 5.4 billion
- 3 bedroom, 2WC, area 102 – 118m2, price from VND 6.1 – 7.1 billion
- 4 bedroom, 3WC, area 174 – 202m2, price from VND 10.4 – 12.1 billion
Above is the reference price list of the Urban Green apartments, if you are interested in, please contact Realtique via hotline 0866 810 689 for more specific advice.
Transfer Price
Realtique introduces to some Urban Green apartments being listed for transferr at the specific price below. The below price is excluded to 10% VAT and 2% Maintenance Fee.
The Bliss
- 2 bedroom (B – xx.17): Area 75.82m2, Saigon river and Van Phuc city view: VND 4.854 billion
- 2 bedroom (B – 0x.25): Area 74.9m2, pool and playground view: VND 4.984 billion
- 2 bedroom (B – 0x.16): Area 83.7m2, nice view of Van Phuc city: VND 4.3 billion
- 3 bedroom (B – 0x.06): Area 91.18m2, Van Phuc city – Saigon river – CBD – Landmark 81 view: VND 6,108 billion
- 3 bedroom (B – xx.06): Area 91.18m2, view Van Phuc city – Saigon river – CBD – Landmark 81 view: VND 6,319 billion
The Aster
- 1 bedroom (A – xx.03): Area 45.14m2, pool view: VND 3,409 billion
- 2 bedroom (A – 0x.06): Area 72.61, CBD – Landmark 81 view: VND 4.811 billion
- 2 bedroom (A – xx.01): Area 70.29, pool and playground view: VND 4,635 billion
- 3 bedroom (A – xx.07): Area 88.81m2, CBD – Landmark 81 view: VND 6.016 billion
- 3 bedroom (A – 0x.04): Area 88.81m2, playground view: VND 6.044 billion VND
Urban Green Apartment Payment Schedule
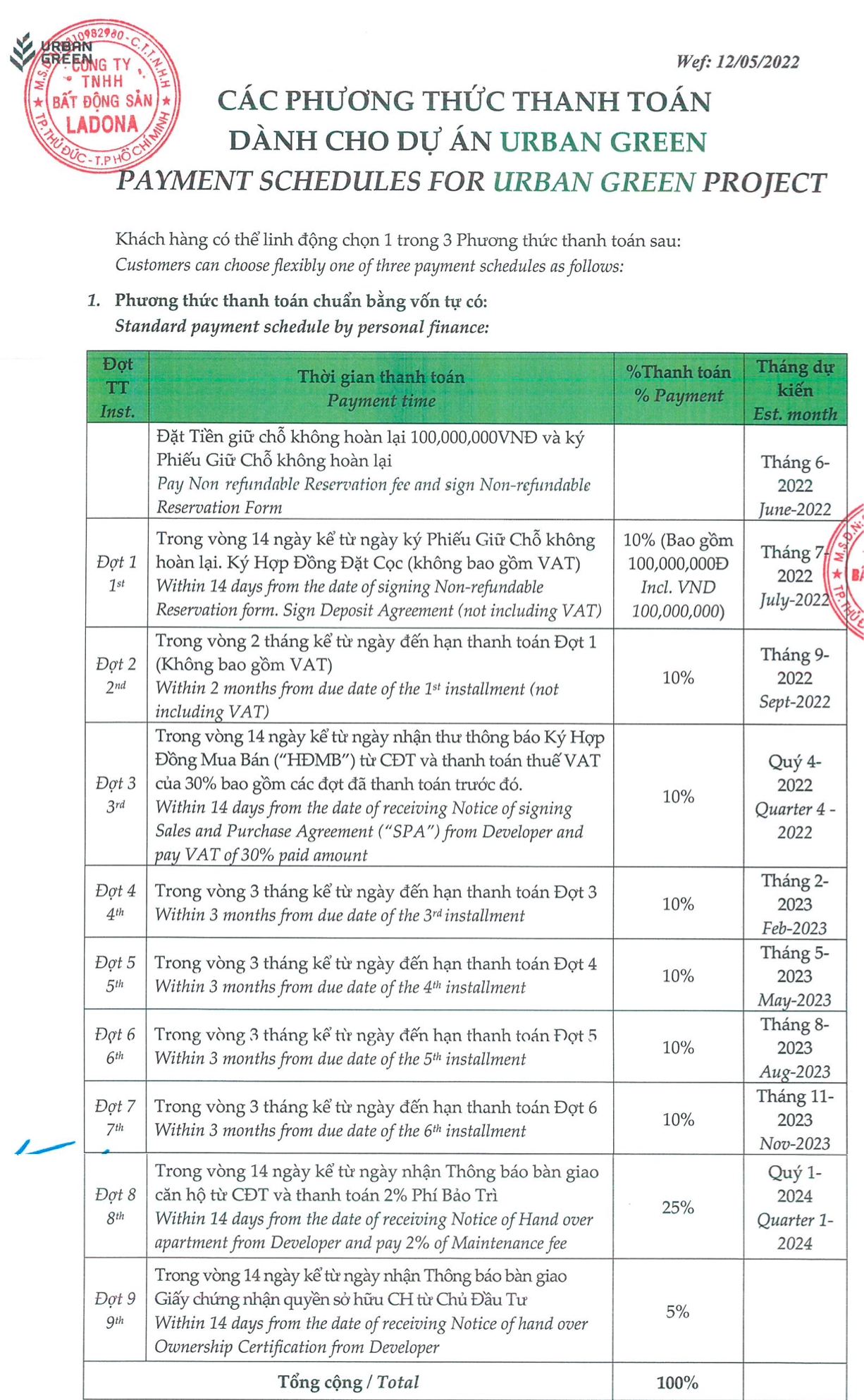
Urban Green Standard Payment Schedule
The apartment payment policy of the Urban Green Thu Duc project is extremely attractive, supporting loan up to 70% of the contract value for locals with a preferential interest rate of 0% within 18 months. Local customers only need to pay 30% to own a luxury apartments here.
- Deposit VND 100 million
- 1st Payment: 10% of the apartment value within 14 days (including VND 100 million deposit)
- 2nd Payment: 10% of the apartment value within 2 months from the 1st payment
- 3rd Payment: 10% and sign sales & purchange agreement within 2 months from the 2nd payment
- Depending on the construction progress, fixed timelines or bank loans, the time of the next installments will be decided
URBAN GREEN OVERALLS
Urban Green Introduction
Urban Green Kusto Home landscape is designed by a talented designer of Land Sculptor using the Hybrid Habitat model. This is the perfect combination between peaceful, quiet green space and dynamic urban rhythm, for successful young people and families. It promises to be an ideal place to live so you can fully enjoy the good value of life and experience many high-class facilities.
Overview of Urban Green:
| Name of project | URBAN GREEN |
| Address | Road No. 6, Hiep Binh Phuoc Ward, Thu Duc City, Ho Chi Minh City |
| Developer | Kusto Home |
| Constructo | Coteccons Corporation |
| Construction density | 32,3% |
| Design unit |
|
| Total area | 20.203m2 |
| Scale | 2 Blocks, 23 floors high, 1 terrace and garden, 1 basement, 735 apartments, 39 shophouses |
| Product types | High-class apartments, offices, commercial service |
| Apartment areas | 1 – 2 – 3 – 4 bedrooms with area from 50 – 65 – 73 – 83 – 105 – 135 m2 |
| Start time | Quarter 4/2021 |
| Handover time | Expected quarter 4/2023 |
| Support bank | BIDV, MB Bank |
| Launch selling price |
|
| Ownership | Freehold for Vietnamese and 50 years for foreigners |
5 REASONS TO OWN THE URBAN GREEN APARTMENTS
Currently, Urban Green apartments are attracting a large number of interested future owners and investors. So why is this project hot?
Let’s take a look at 5 reasons to own this luxury apartment with Realtique below!
-
Owning A Strategic Location
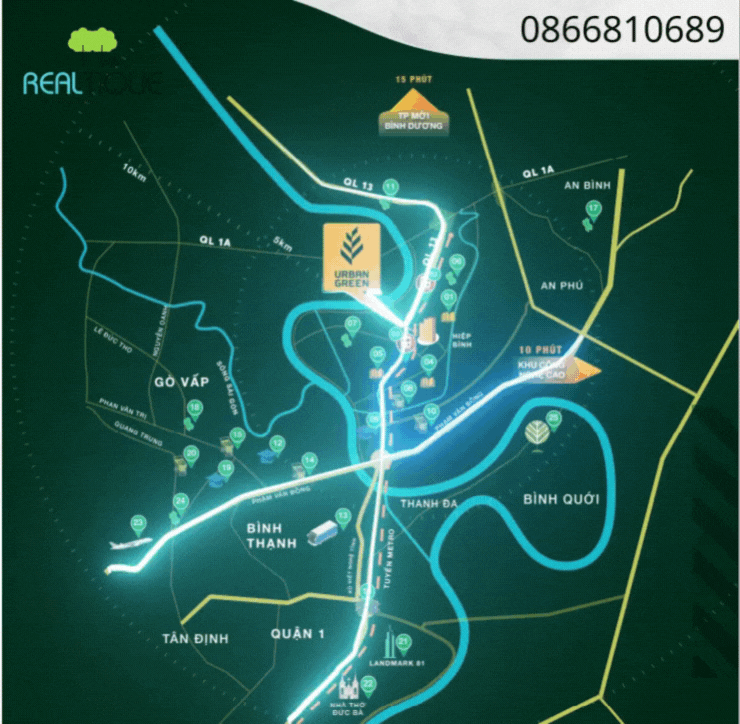
Located on National Highway 13 – the arterial road is being planned and expanded to extend the connection between the city center of Ho Chi Minh, Thu Duc City and Binh Duong New City. Besides, this is also a location in the planning area of Metro 3B, only about 500m from 2 stations. In the future, you can conveniently go from this project to the whole city.
-
Green Living Space
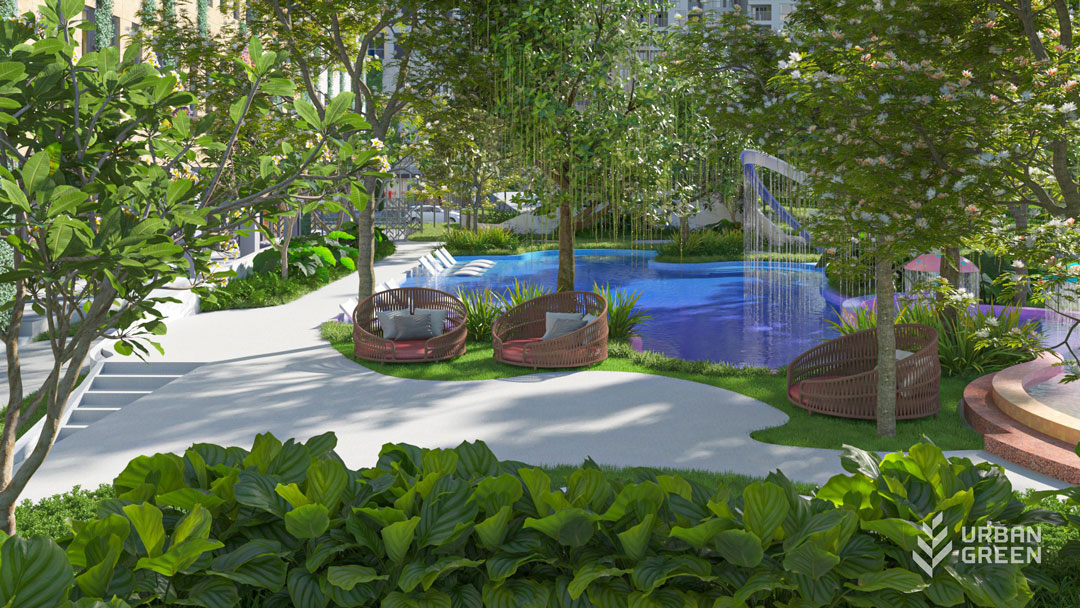
The green area at Urban Green is the focus of project planning
The construction density of the Urban Green project only accounts for 32.3%, the rest is for green space and utility systems. From there, create a green, airy living space, bringing the best values for you and your family. This is a harmonious combination between peaceful natural beauty and dynamic urban life. Thereby, it can be seen that Kusto Home understands the trend and green lifestyle of customers, especially successful families and young people.
-
Many Featured Utilities
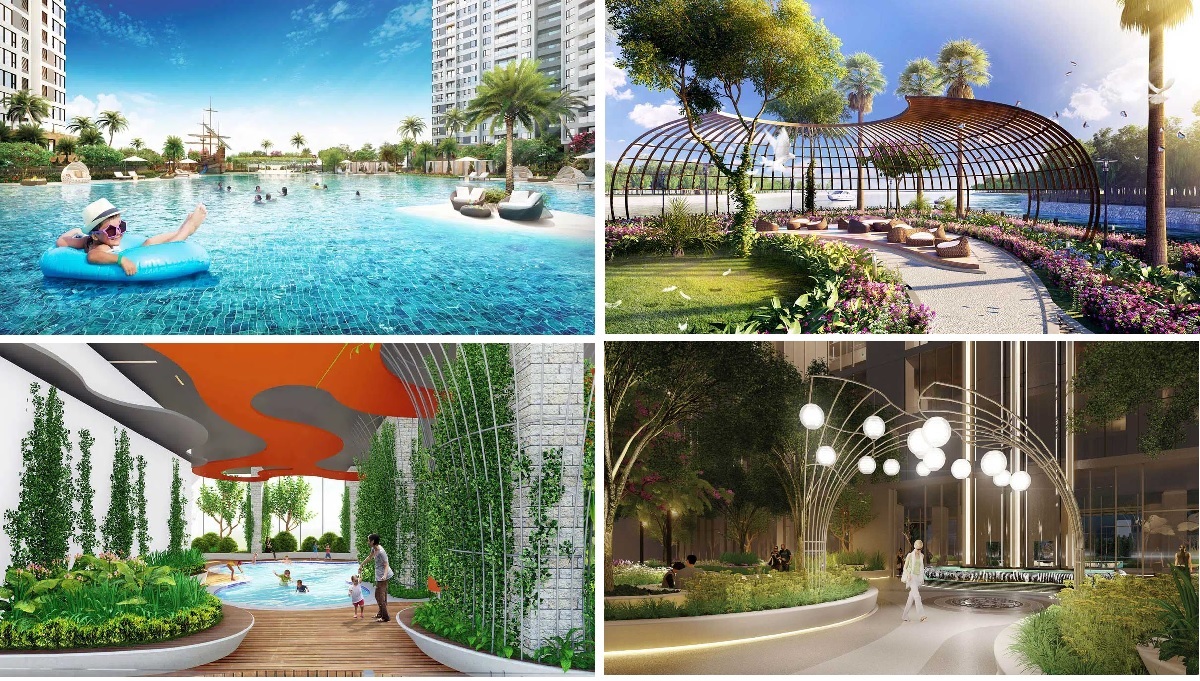
High-class utility system
With the goal of enhancing the life experience for all generations, Urban Green Kusto has designed, built and distributed utility systems in many areas. This helps residents enjoy life and relax after a long working day in the most comfortable and private way.
-
Clear View Towards The City
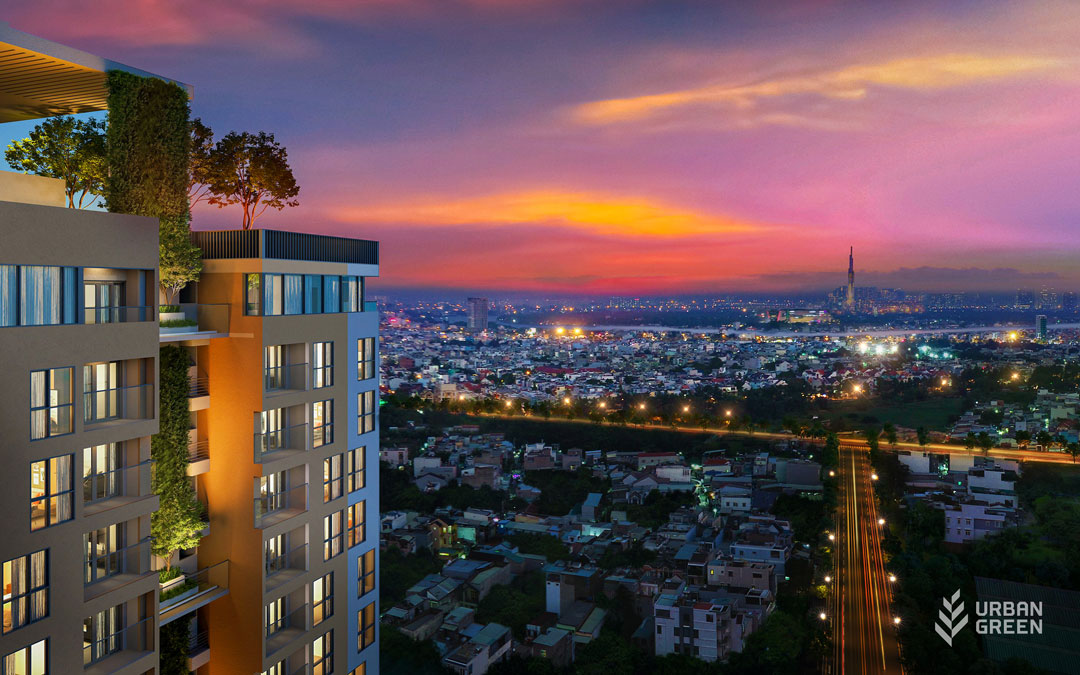
Urban Green apartments have nice view
Urban Green is located in the area between the Saigon River and Rach Dua, so the apartments here all own fresh air and open, unlimited views of the city.
-
Urban Green Apartment Design Inspired By Nature

Design of Urban Green 3 bedroom apartment with Pink Lake theme
Urban Green Thu Duc apartment design is inspired by the magnificent natural scenery in harmony with the vibrant sound of modern urban. With 3 concepts of Sahara, Pink Lake, and Alaska containing strong colors, this will be the right apartment for successful young people.
If you are interested in this project, please contact the hotline 0866 810 689 for detailed advice and support from the Realtique team.
HIGHLIGHTS OF URBAN GREEN
One of the highlights that attracts residents to the Urban Green Thu Duc project is the green lifestyle and full experience of the 5-star utility system. With a construction density of 32.3%, Kusto Home has dedicated a large space to invest in green areas and community living areas to serve the entertainment activities of residents. Here, you and your family can fully experience a quality life and enjoy true living values.
Urban Green apartments own many attractive utilities
Urban Green Common Utilities
Residents living in 2 towers of the Urban Green Kusto Home project will enjoy the following high-class facilities:
- Public facilities: Residents can experience the shopping center on the ground floor with seating area and garden path.
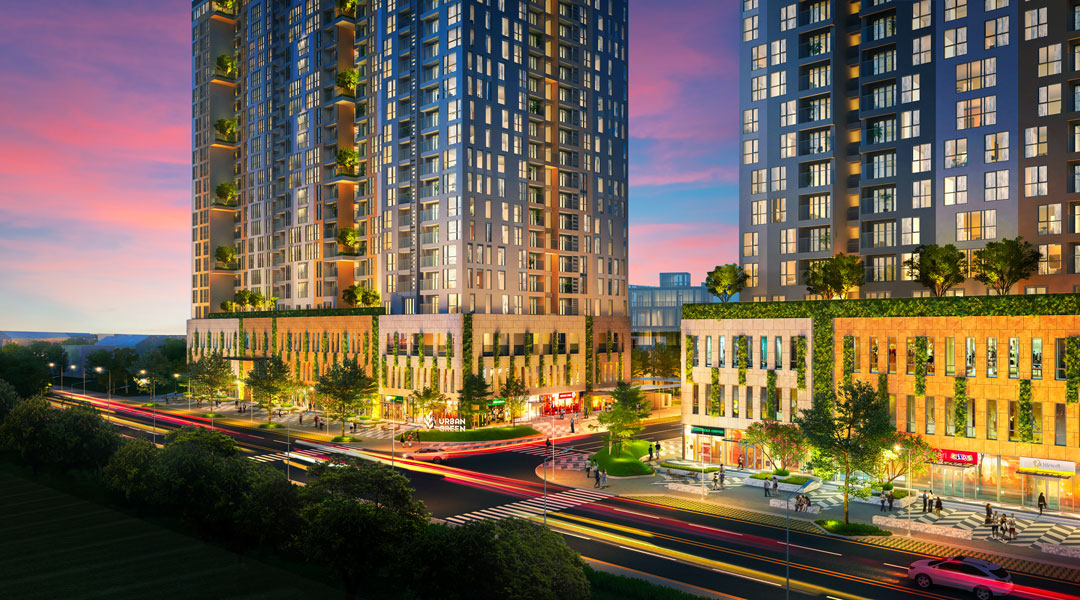
- Light Square: Including a relaxing lawn, a green grandstand, an outdoor sports area, a colorful jogging track and an elevated “green” walkway.
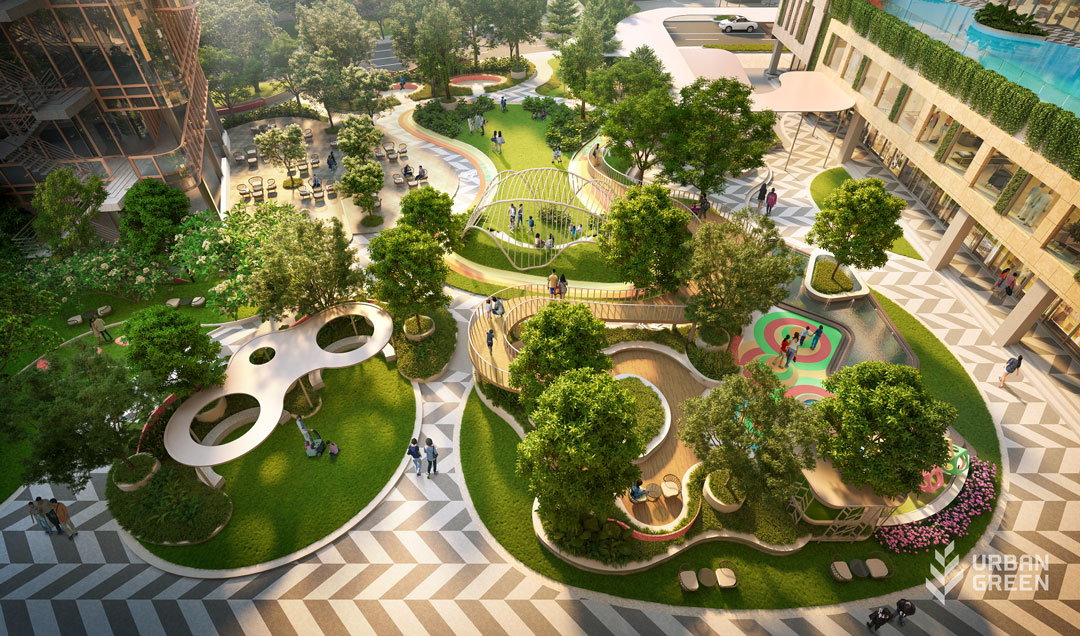
- Energy Garden: Children’s playground, vegetable garden, tree house and fountain.
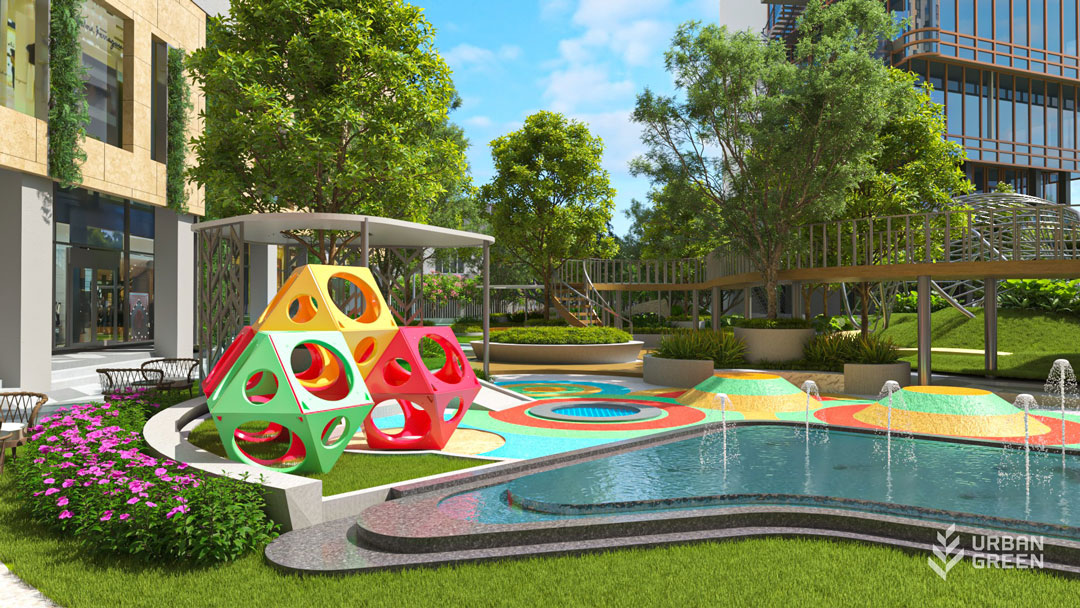
- Outdoor Living Area: Outdoor event area, green lobby (Transition space to the central square).
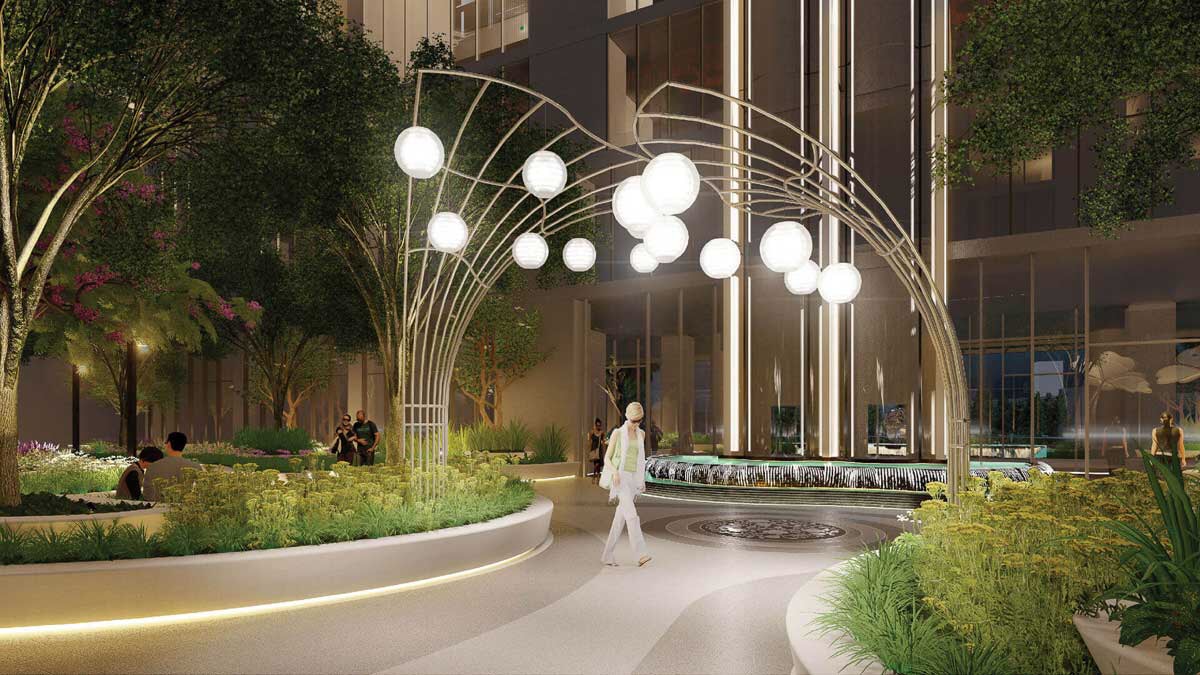
The Bliss Tower Utilities
Urban Green The Bliss allocates utilities on the 3rd floor, including:
- 25m overflow swimming pool, relaxation pool, sun loungers, children’s pool, bubble pool
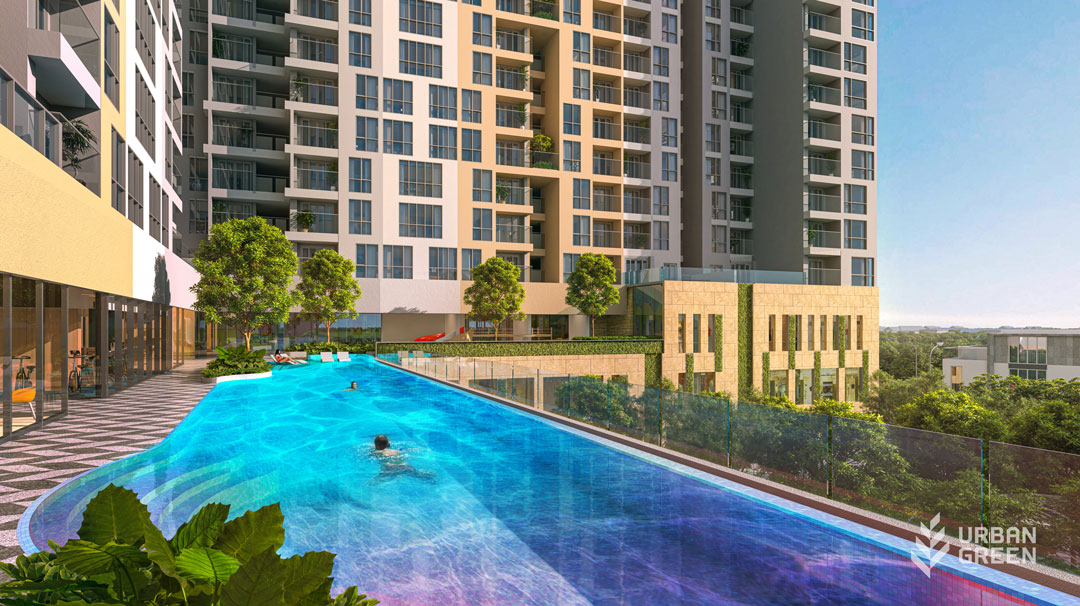
- Gym, Yoga
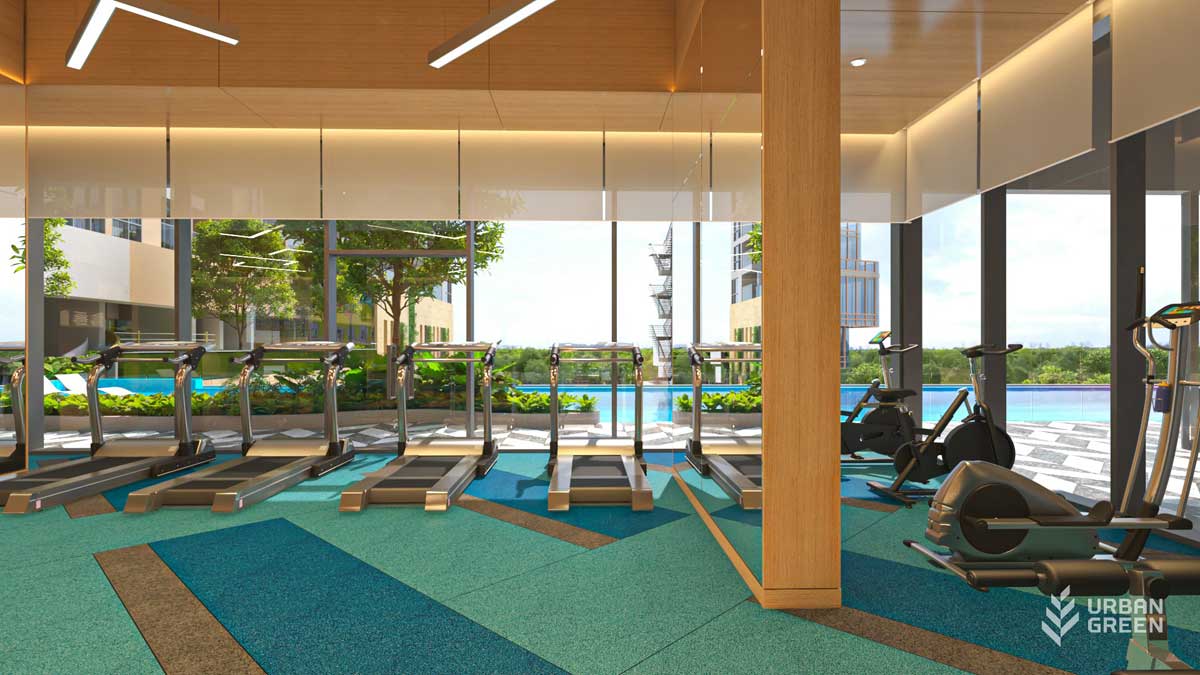
- Playground for children
- Community room, common work area

- Reading garden, outdoor yoga yard
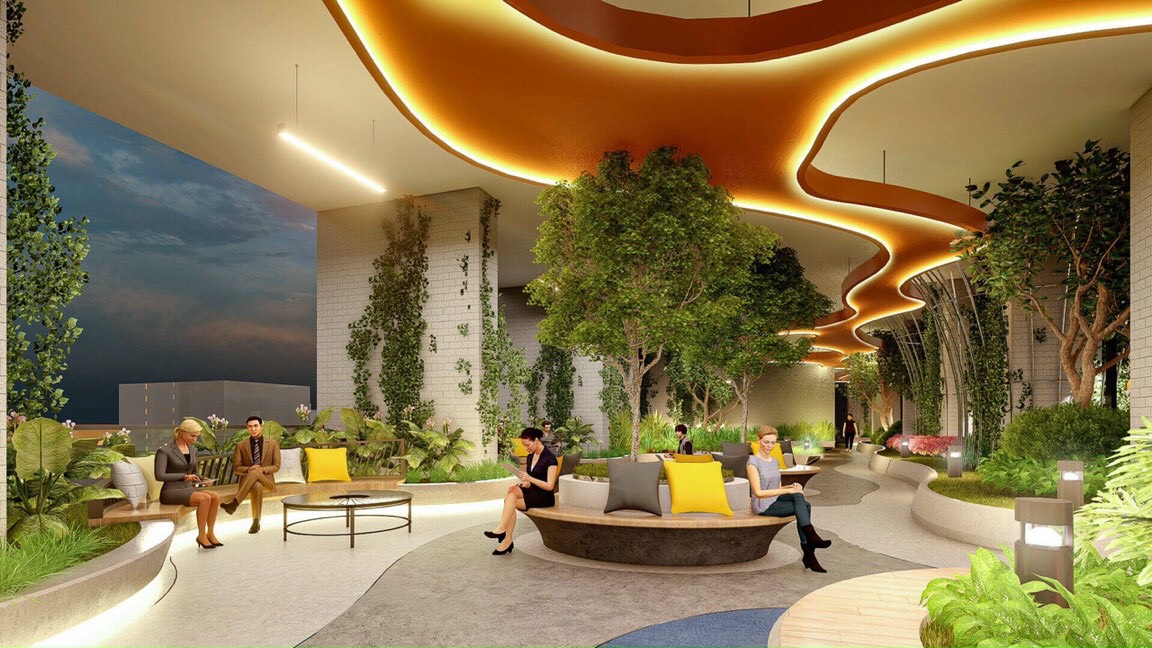
- BBQ area, garden dining
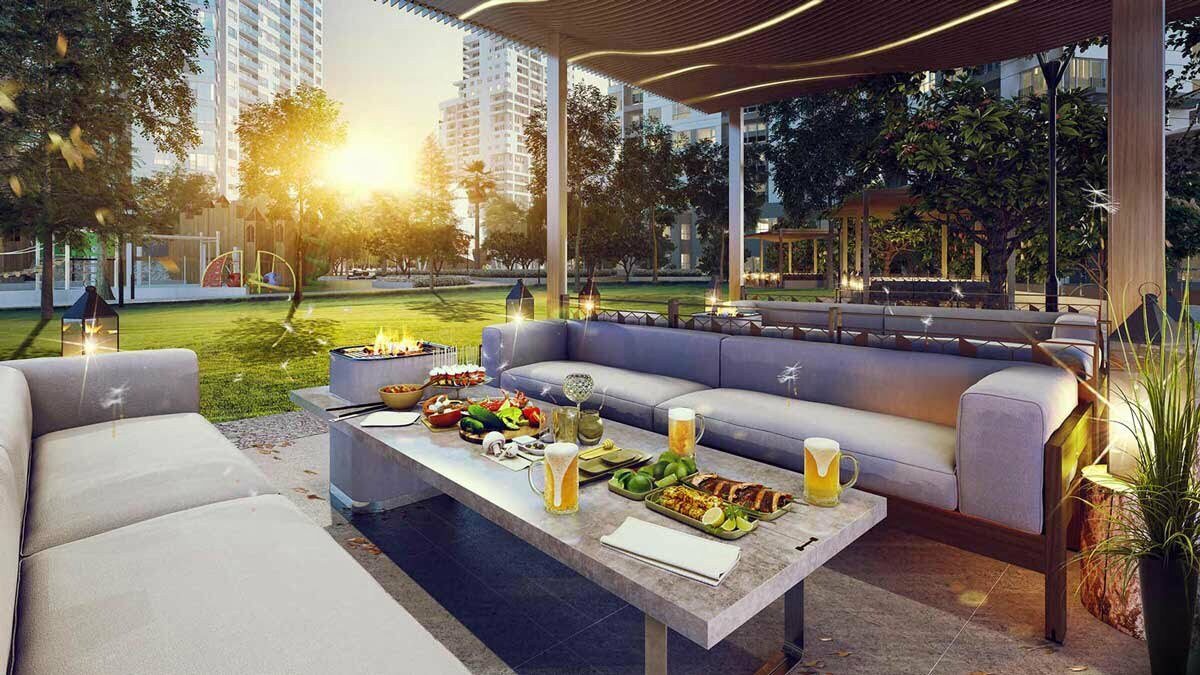
- The terrace garden has a rattan foot garden, a meditation garden and a relaxing stone bench

The Aster Tower Utilities
Urban Green The Aster builds utilities on the ground floor, specifically:
- 25m swimming pool, relaxation pool, children’s pool, Jacuzzi, waterfall, sun loungers
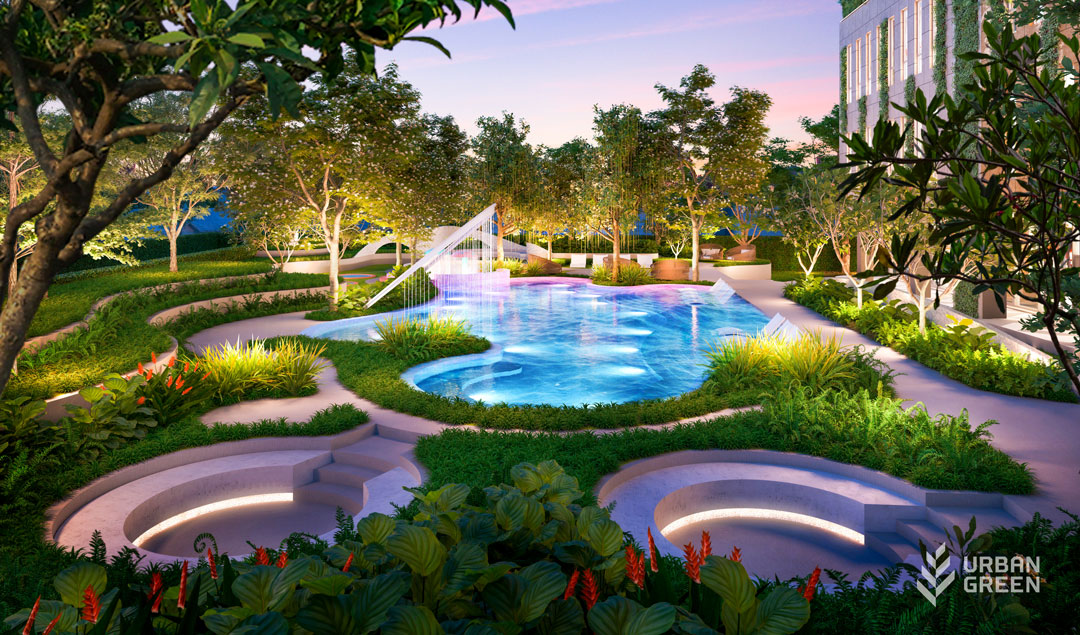
- White bathing area
- Sunken garden

- Children’s playroom
- Gym, Yoga
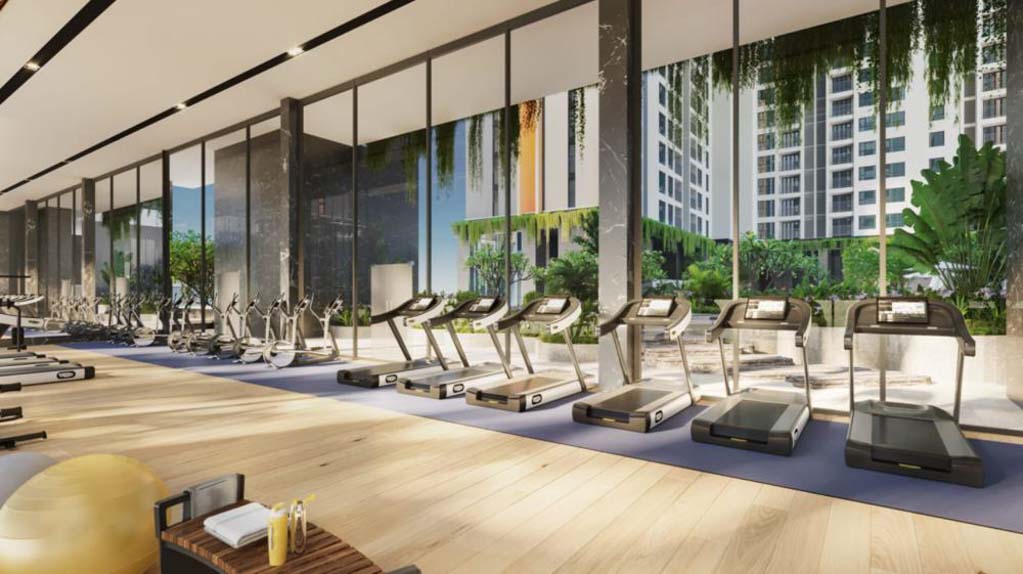
- The 2nd floor has a common work area
- The terrace garden is built with a rattan foot garden, a yoga garden and a relaxing chair

In addition to the internal facilities equipped in a closed model, Urban Green residents also experience many modern external facilities. Thanks to its prime location, residents here move easily and quickly to amenities outside the apartments.
LOCATION OF URBAN GREEN

Urban Green location
Urban Green‘s location is right in the “heart” of Thu Duc City, so you can move conveniently and easily through the system of arterial routes around. You can easily connect to the administrative and commercial center of Ho Chi Minh City with many facilities outside the area.
Going to places such as Dao Son Tay Primary School, Hiep Binh Metro Station, Hiep Binh Phuoc Metro Station, Hiep Binh Secondary School, Nguyen Khuyen High School, Co.op Mart Binh Trieu, Law University Ho Chi Minh City, Hanh Phuc International Hospital, Van Phuc Hospital, Emart Go Vap, GigaMall… only takes around 5-10 minutes.
With only 15 minutes, you can travel to Industrial University Ho Chi Minh City, Landmark 81, Notre Dame Cathedral, Tan Son Nhat airport, Binh Quoi tourist area…
In addition, the project is built on a land fund of more than 2ha, located near National Highway 13 – the arterial road is being planned to connect Ho Chi Minh City with the Southeast provinces and the Central Highlands.
In addition, with a location located along the Saigon River stretching 300m, this apartment building always owns fresh and cool air and the view overlooking the outside landscape poeticly.
URBAN GREEN THU DUC LAYOUT
The total construction area of Urban Green Thu Duc is 20,203m2, of which the construction density only accounts for about 32.3%, the rest is used for park construction, landscape creation and accompanying infrastructure works.
The overall design of Urban Green luxury apartments is inspired by contemporary architecture and Bauhaus style balancing function and art, aesthetics and practical elements, bringing a beautiful living space and modern but still ensuring artistic elements.
The project consists of 2 towers combined together to form an L shape to receive the best sunlight and natural wind. In addition, the apartments have a wider and more open view (facing the Saigon River, Rach Dua canal and the green landscape of the area) compared to other projects.
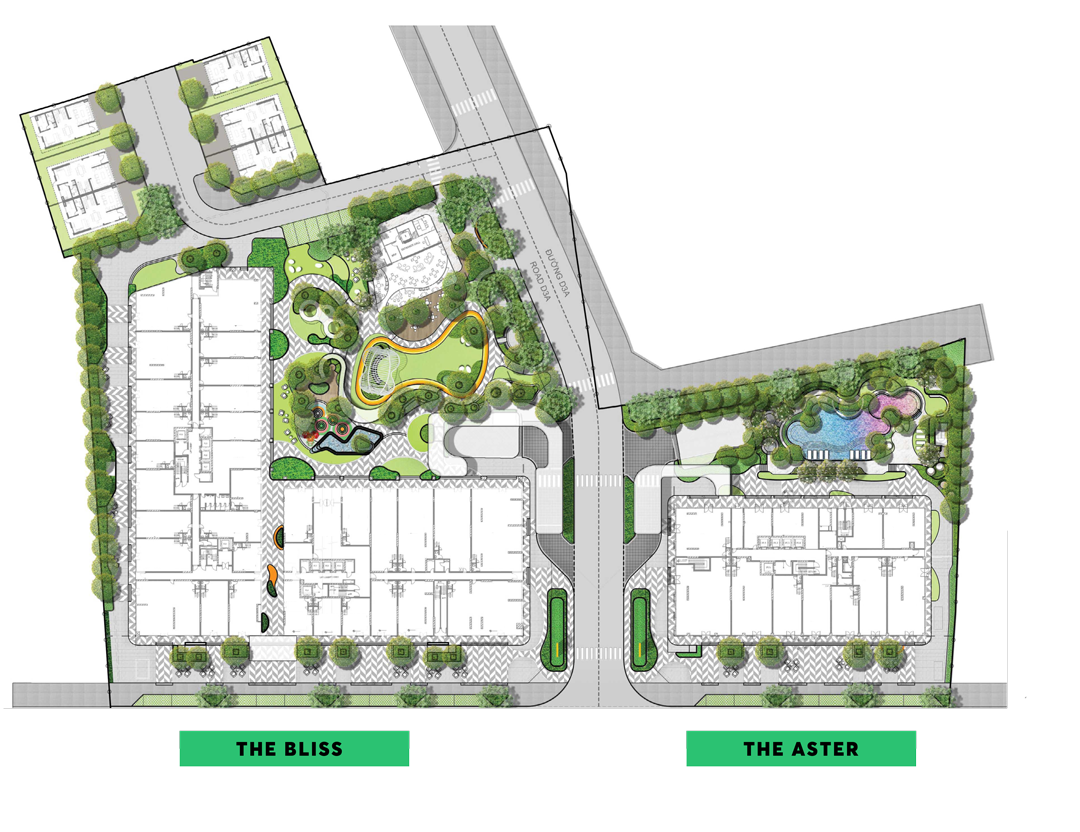 The overall layout of the Urban Green project
The overall layout of the Urban Green project
The Aster Tower (Building A)
Urban Green The Aster is a place that brings peace and a true resort living experience. Here, residents can live in a closed space and enjoy a high-class utility system which brings a complete and precious experience to future owners.
The Aster Overalls:
- Number of apartments: 177 units
- 9 units/floor
- 4 elevators
- Average 2.25 apartments/elevator/floor
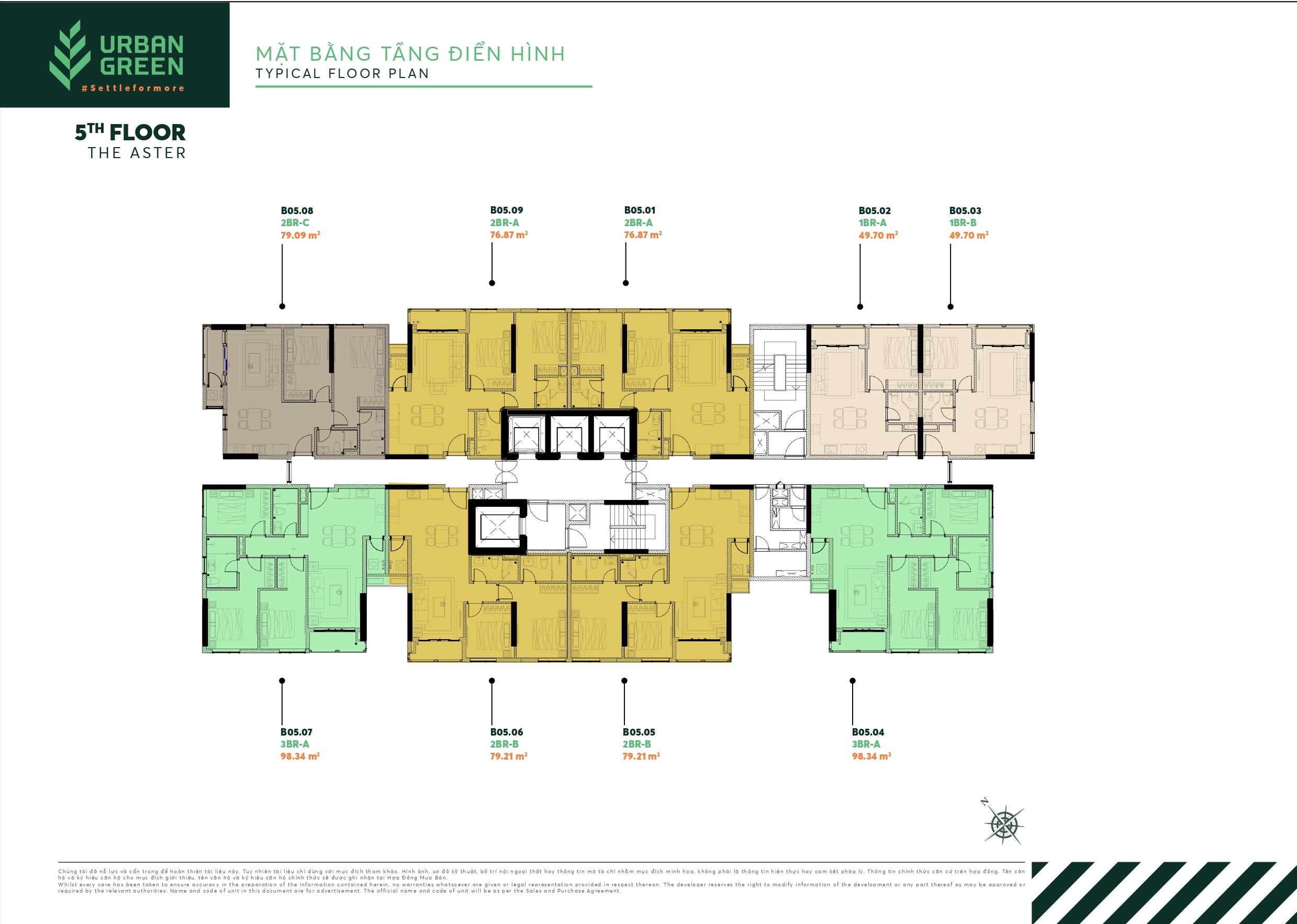
The typical floor layout of The Aster tower
The Bliss Tower (Building B)
Urban Green The Bliss is a place to live full of joy. The apartments here bring a modern, full life in a generous space, a variety of utility services, and a high-class shopping area for residents.
The Bliss Overalls:
- There are 2 blocks sharing the podium, L shaped structure
- Number of apartments: 558 units
- 2 branches: Upper branch includes 12 units/floor, lower branch includes 15 units/floor
- 4 elevators
- Average 3.5 apartments/elevator/floor
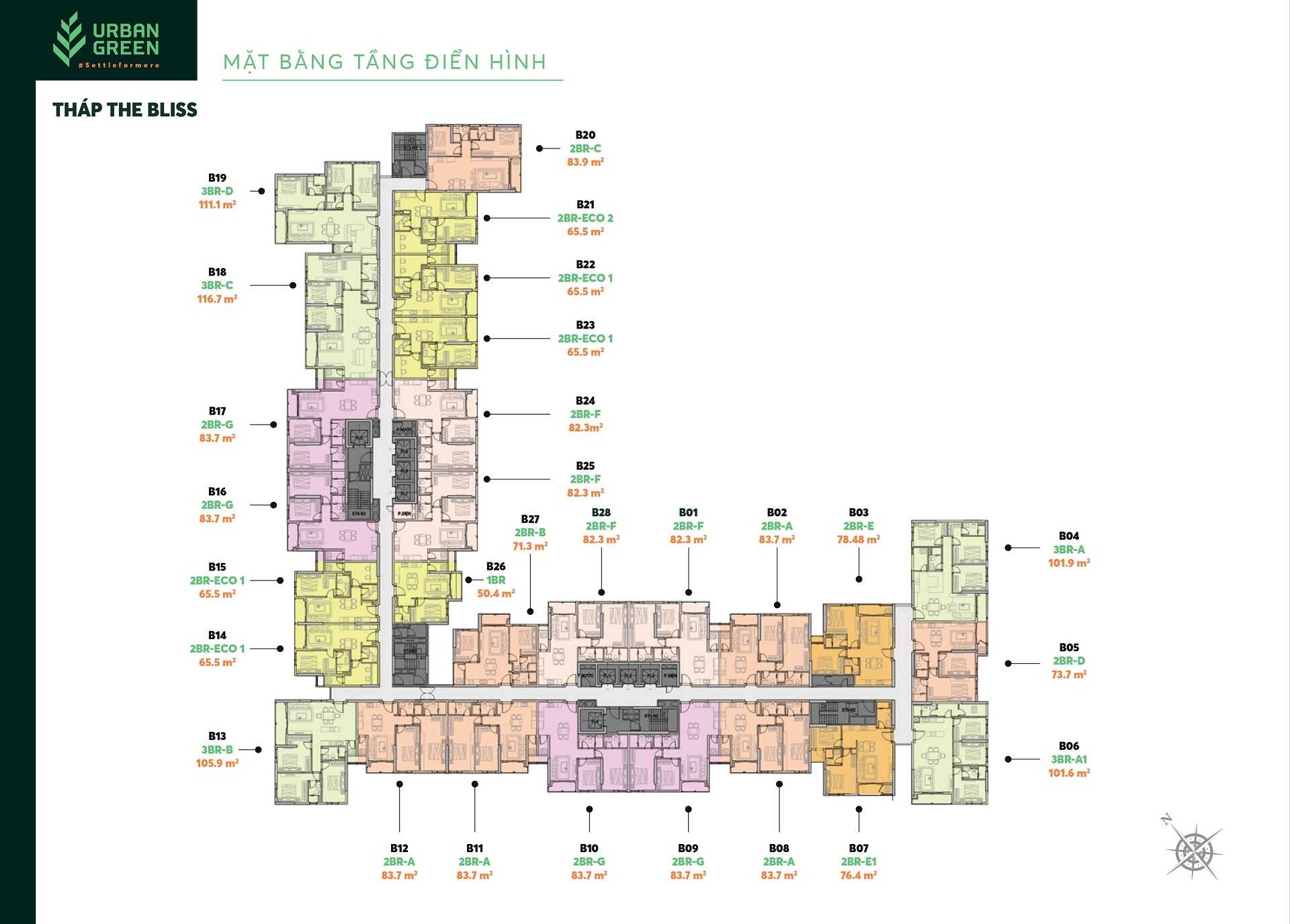 The typical floor layout of The Bliss tower
The typical floor layout of The Bliss tower
URBAN GREEN THU DUC APARTMENT DESIGN
As one of the high-end apartment projects, the developer of Urban Green offers customers 735 apartments from 1 – 2 – 3 – 4 bedrooms with diverse areas. Each apartment is squarely designed and scientifically arranged to help increase the use of space for homeowners. In particular, the project is uniquely designed to take advantage of natural elements to help the house receive light and wind in the best way, bringing an airy and energetic space.
Table of area, type and the number of apartments of The Aster & The Bliss:
| Apartment | THE ASTER | THE BLISS | ||
| Amount | Area (m2) | Amount | Area (m2) | |
| 1 Bedroom | 36 | 50m2 | 21 | 50.40 – 55m2 |
| 2 Bedroom | 100 | 81 – 83m2 | 438 | 66 – 90m2 |
| 3 Bedroom | 40 | 105m2 | 96 | 102 – 118m2 |
| 4 Bedroom | 1 | 212m2 | 3 | 174 – 202m2 |
| Shophouse | 8 | 120 – 340m2 | 31 | 120 – 340m2 |
Apartment Design – Block A (The Aster)
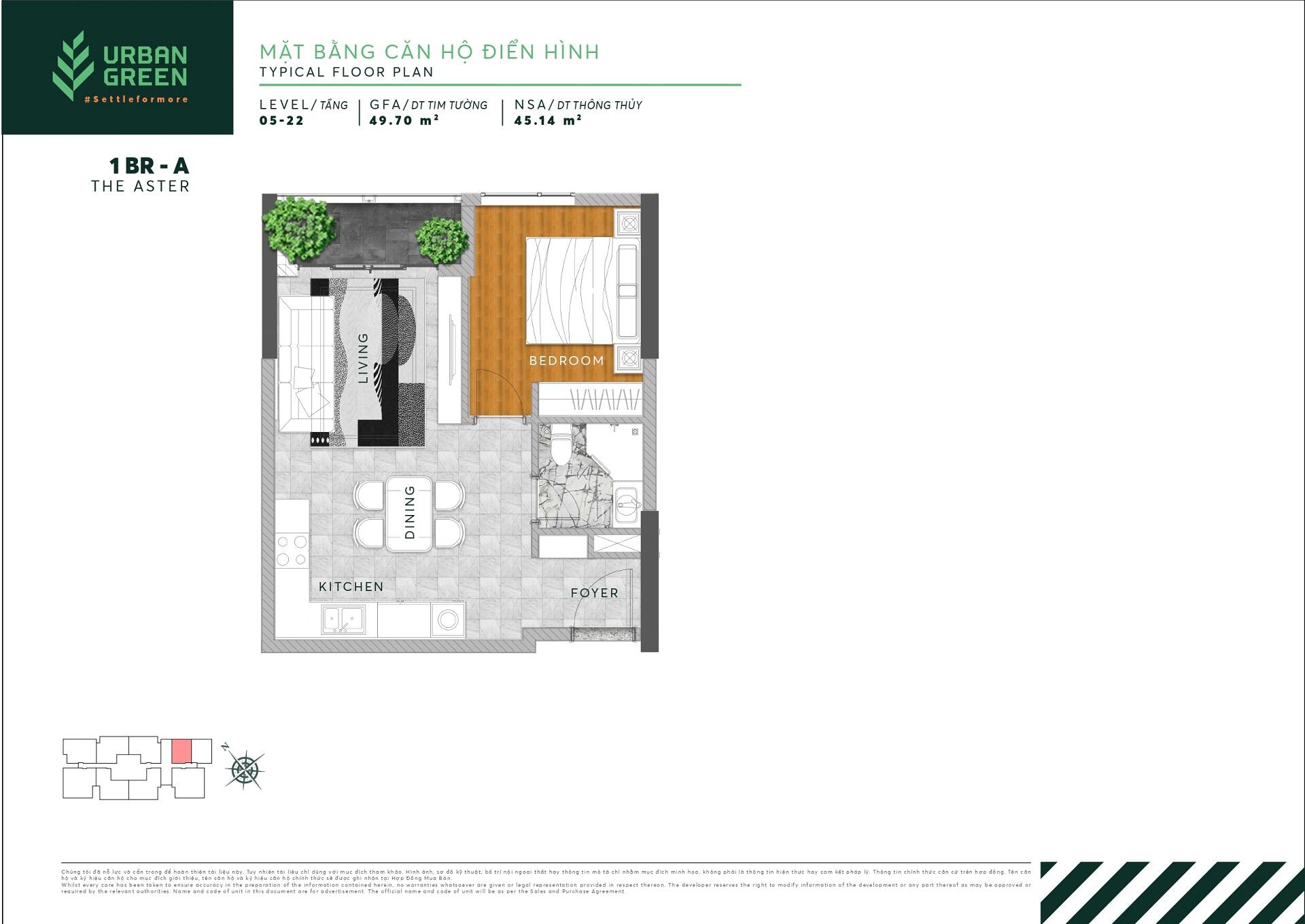
The layout of 1 bedroom apartment 1BR – A
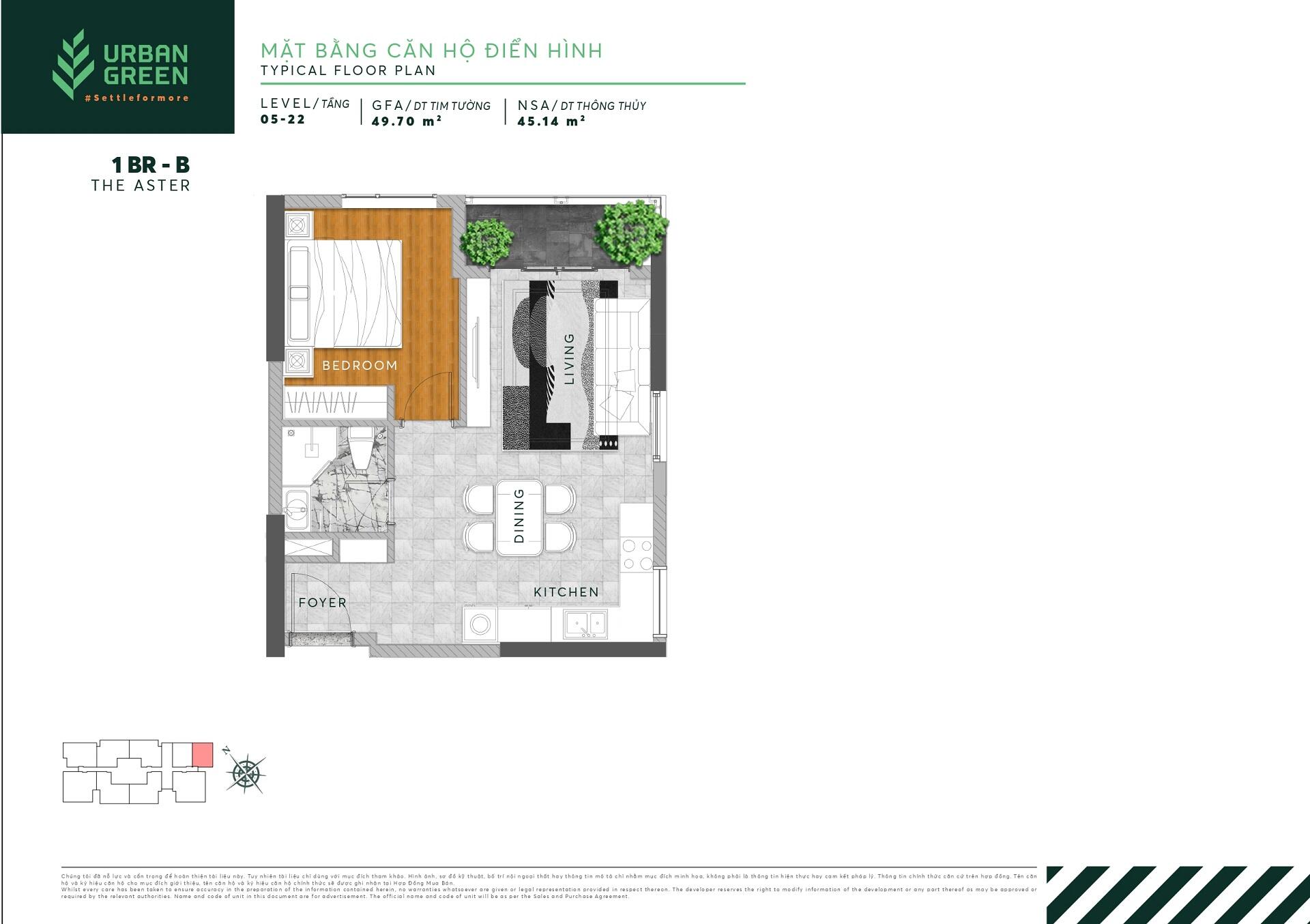
The layout of 1 bedroom 1BR apartment – B
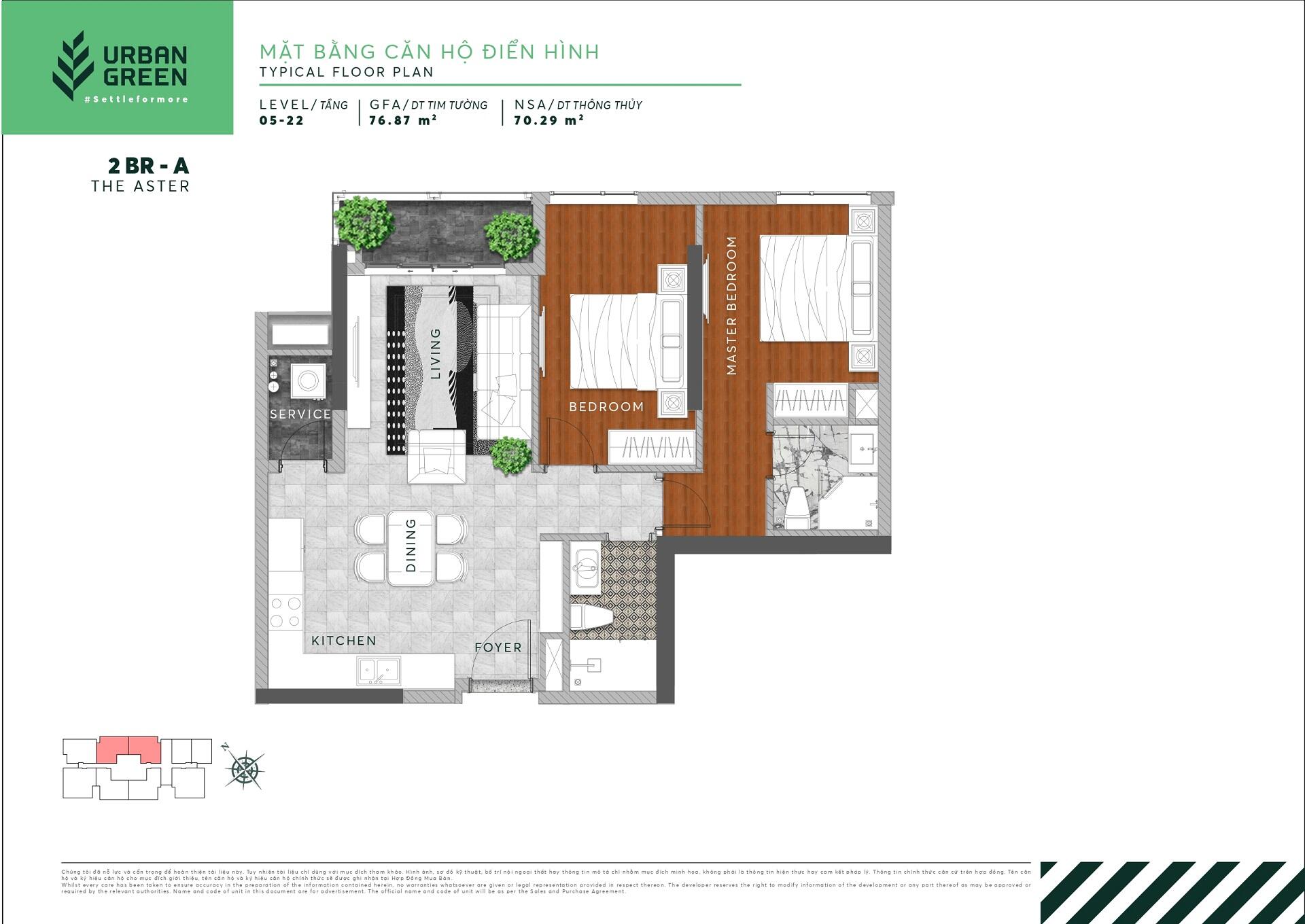
The layout of 2 bedroom apartment 2BR – A
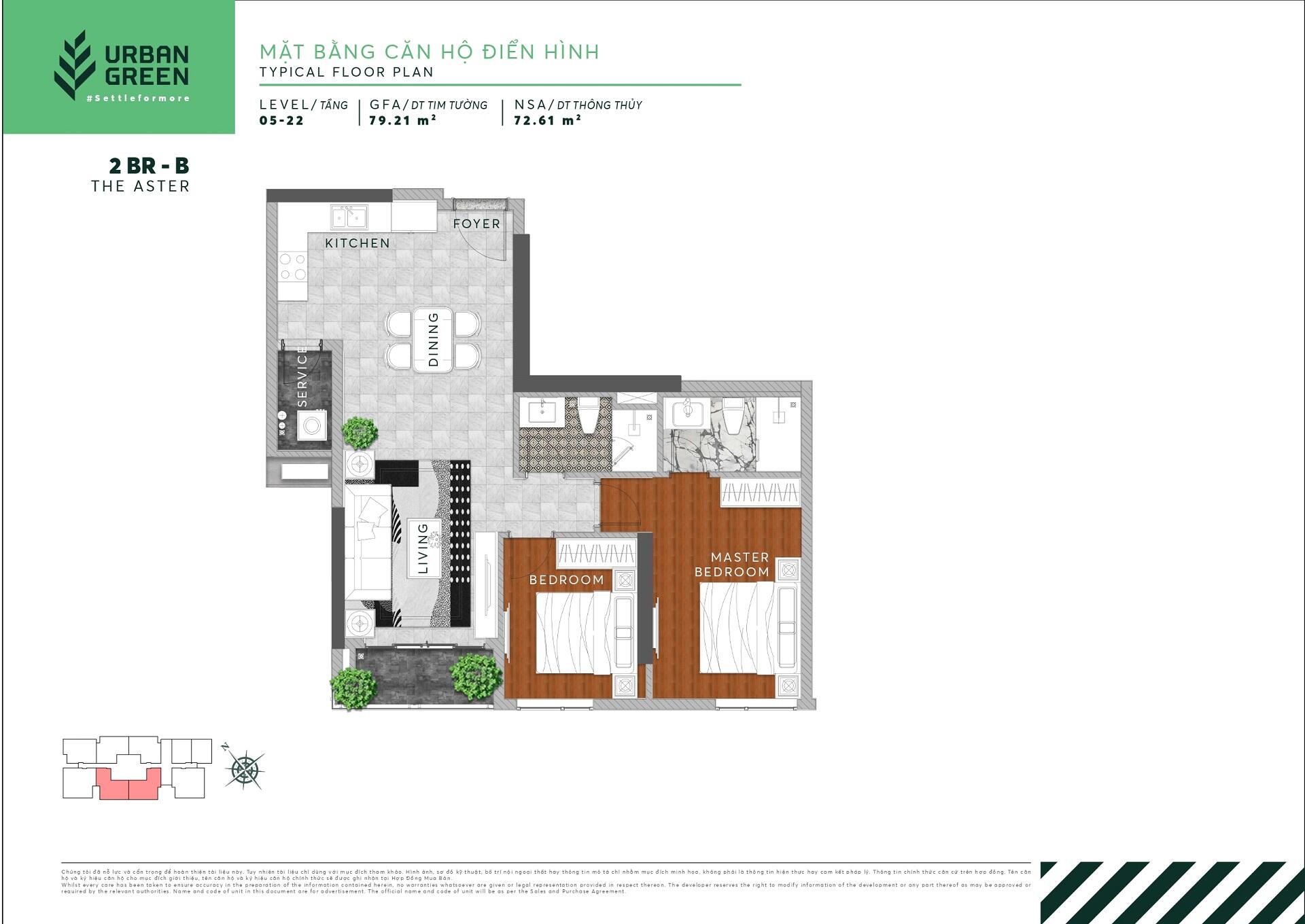
The layout of 2 bedroom apartment 2BR – B
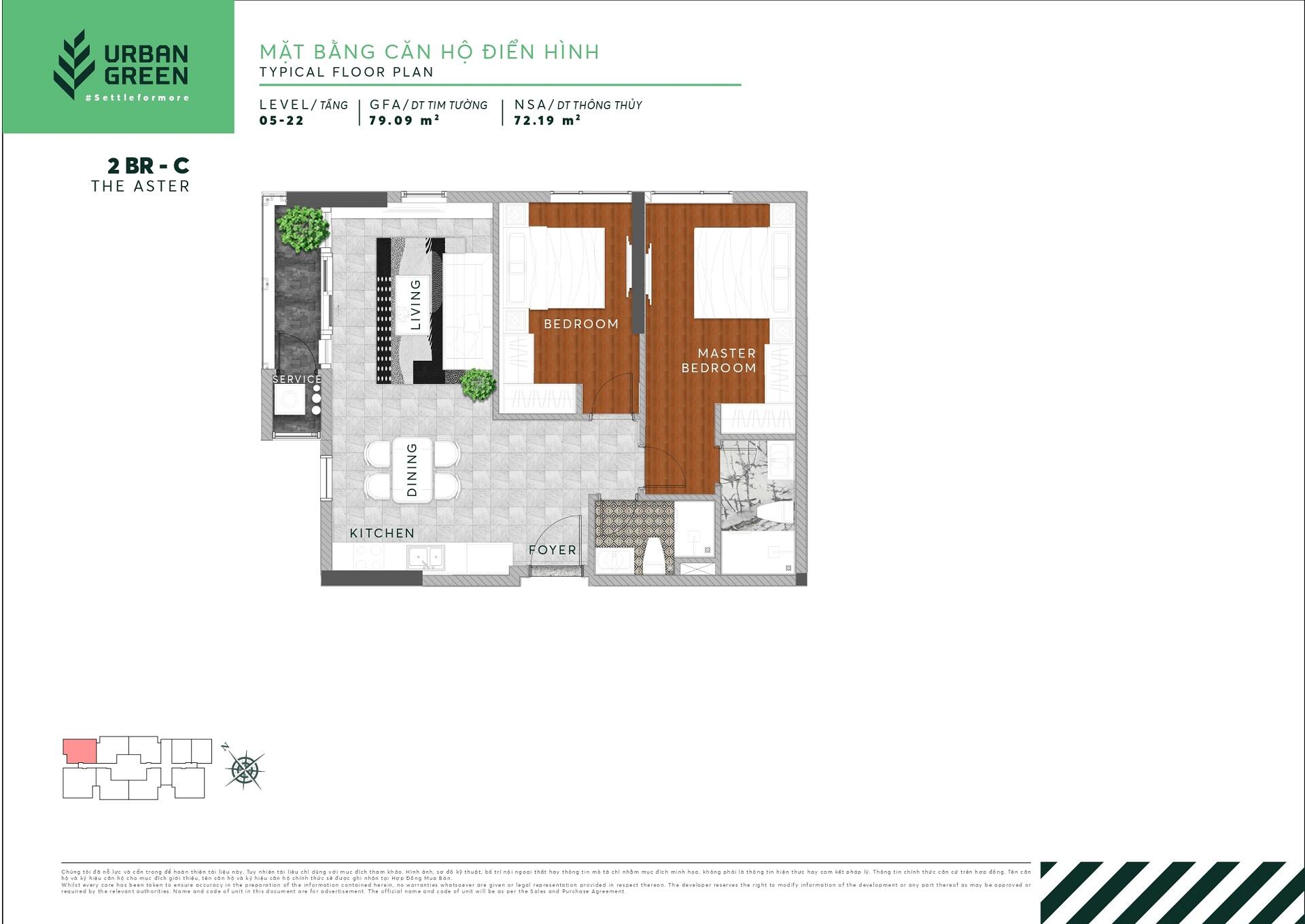
The layout of 2 bedroom apartment 2BR – C
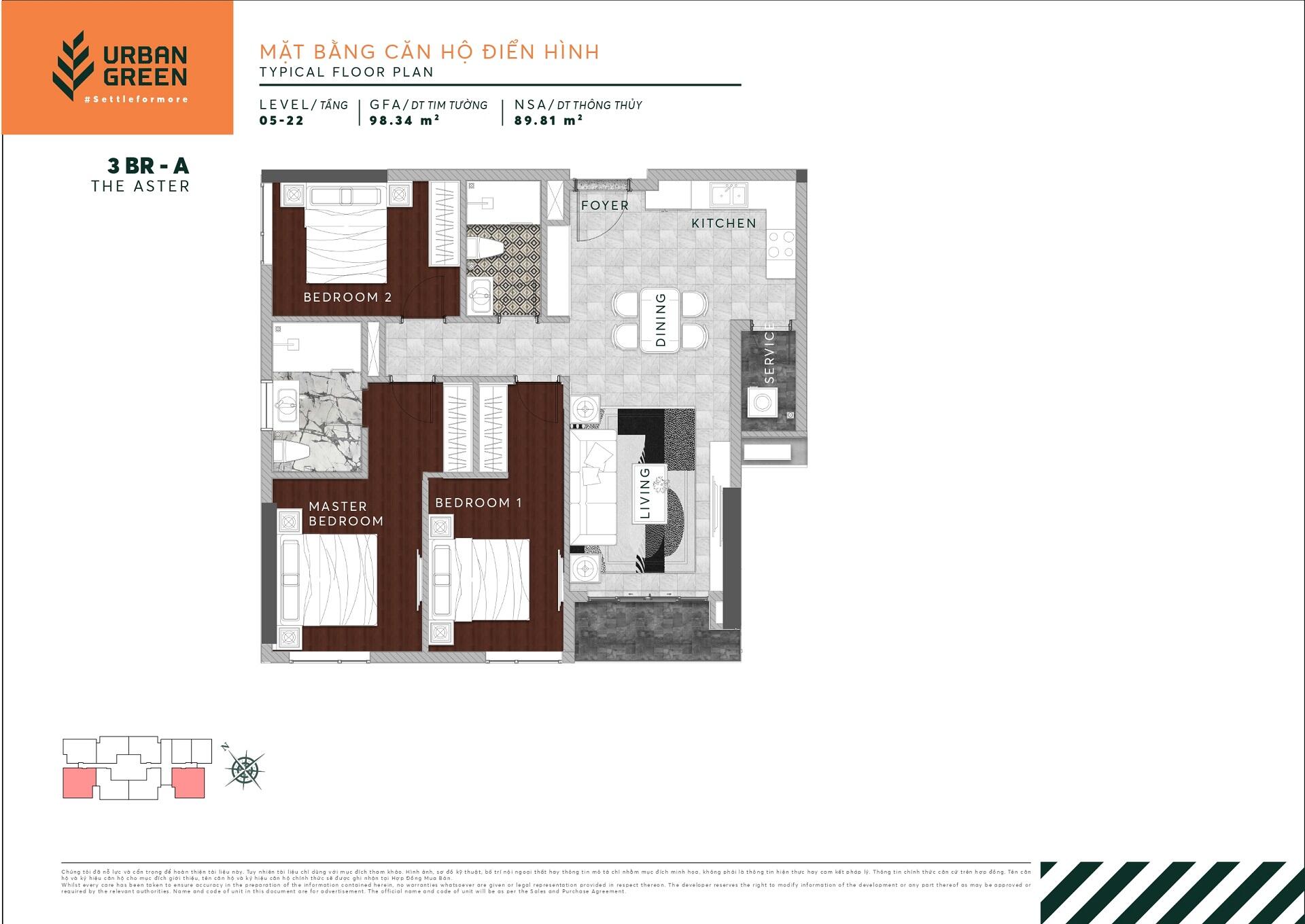
The layout of 3 bedroom apartment 3BR – A
Apartment Design – Block B (The Bliss)
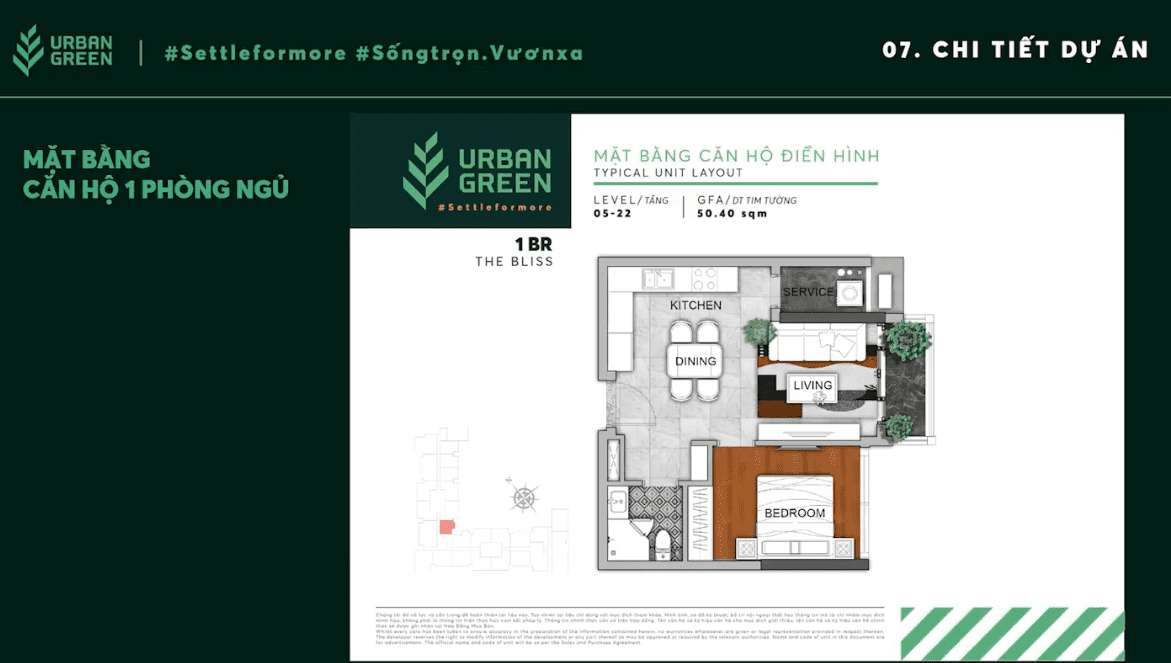
Layout apartment 1 bedroom 1BR
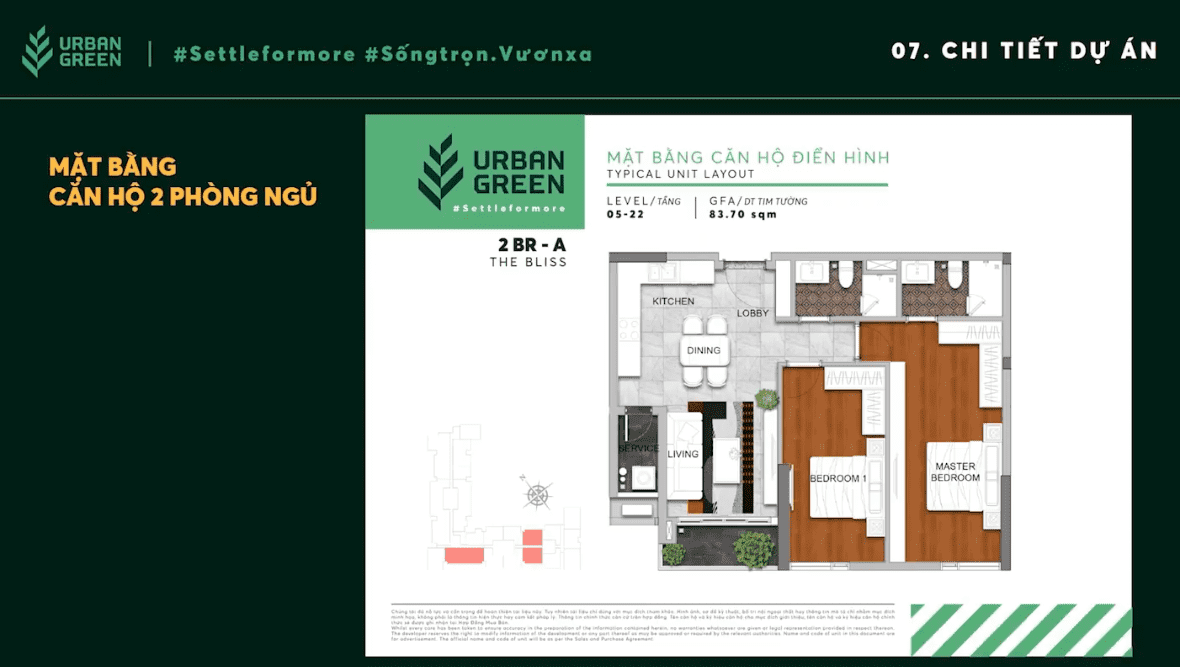
The layout of 2 bedroom apartment 2BR – A
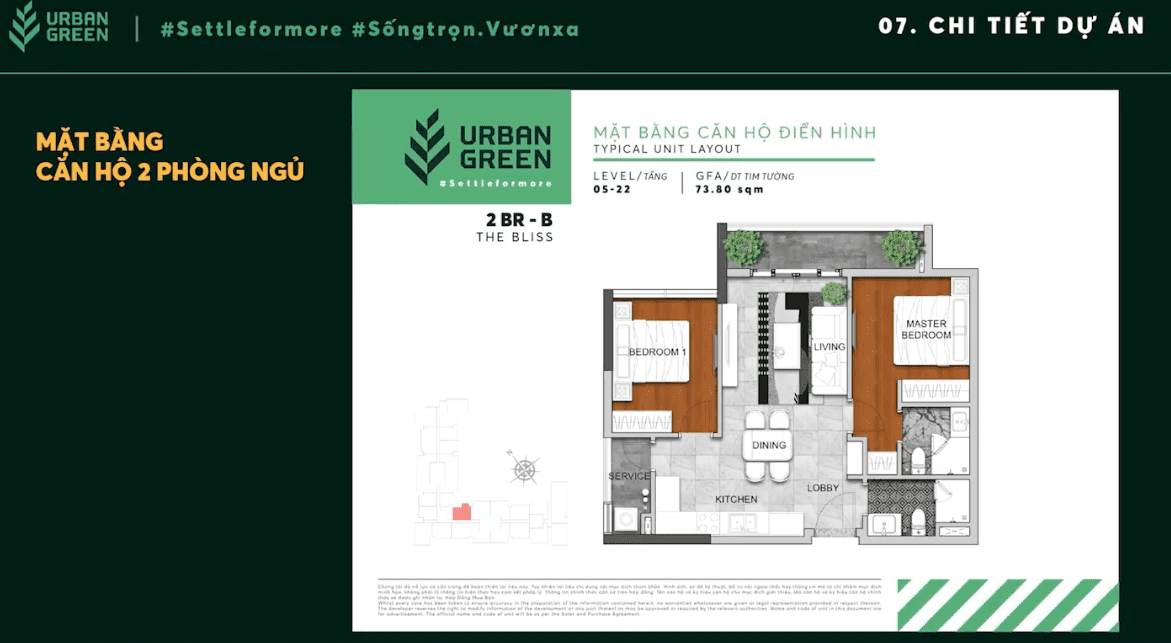
The layout of 2 bedroom apartment 2BR – B
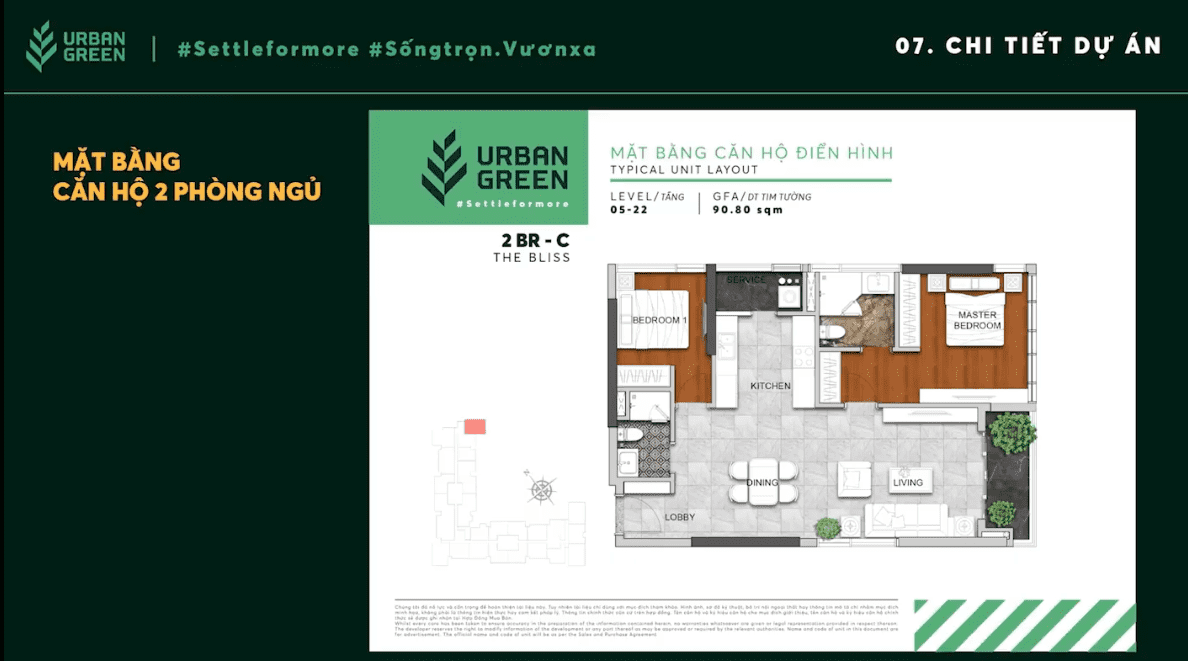
The layout of 2 bedroom apartment 2BR – C
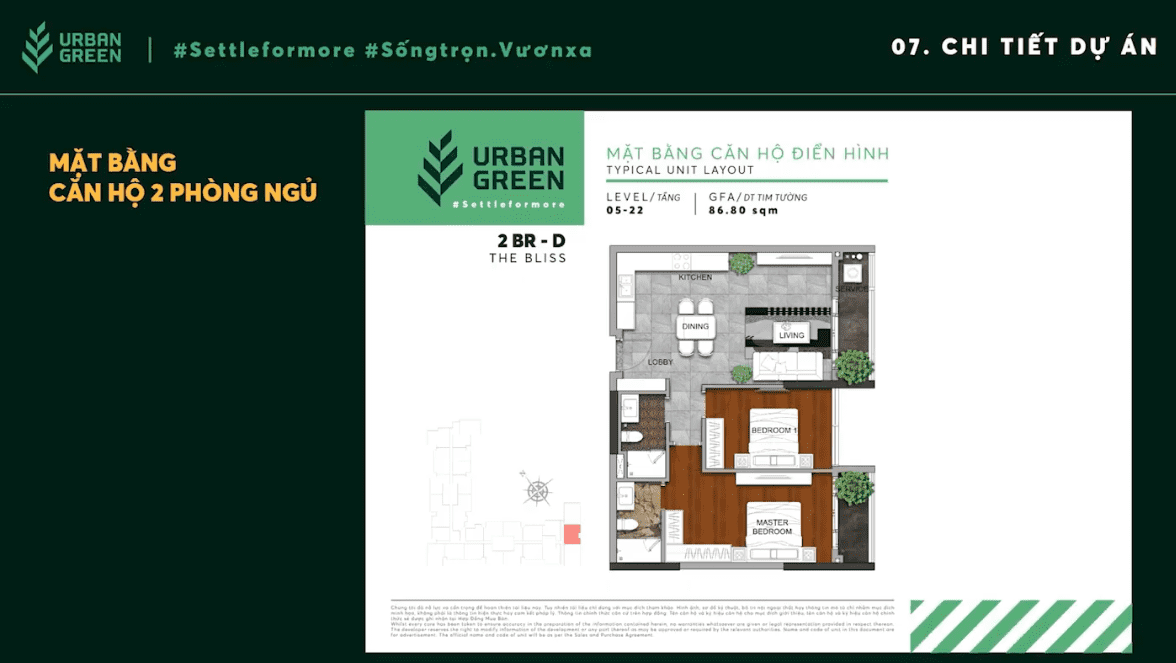
The layout of 2 bedroom apartment 2BR – D
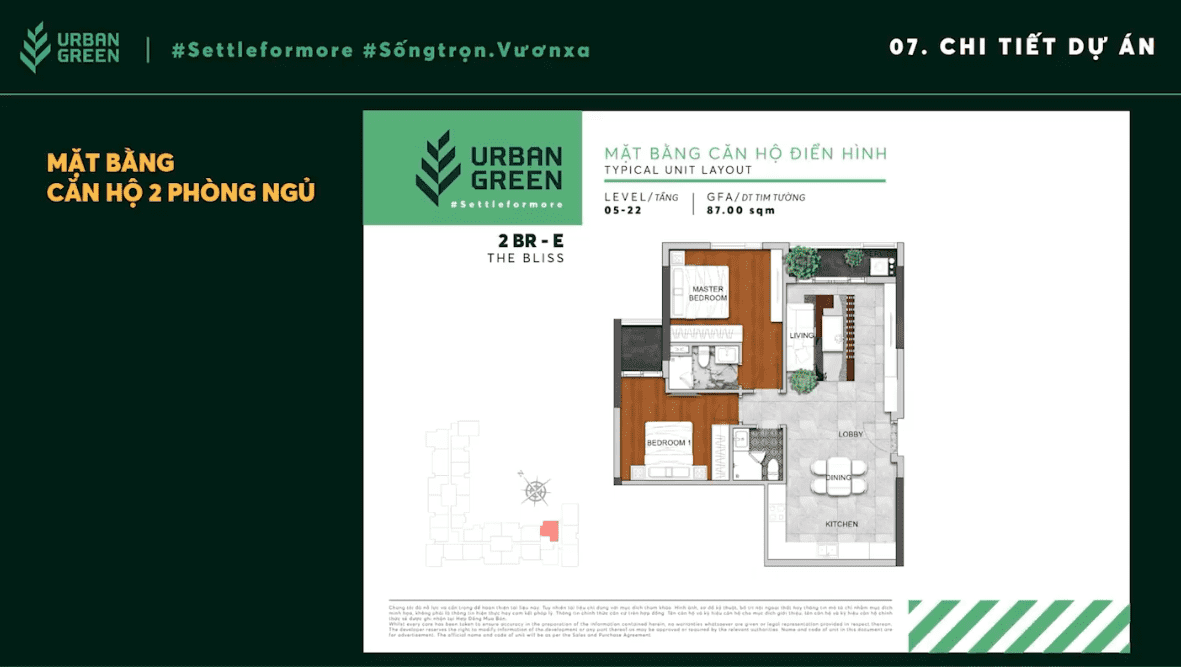
The layout of 2 bedroom apartment 2BR – E
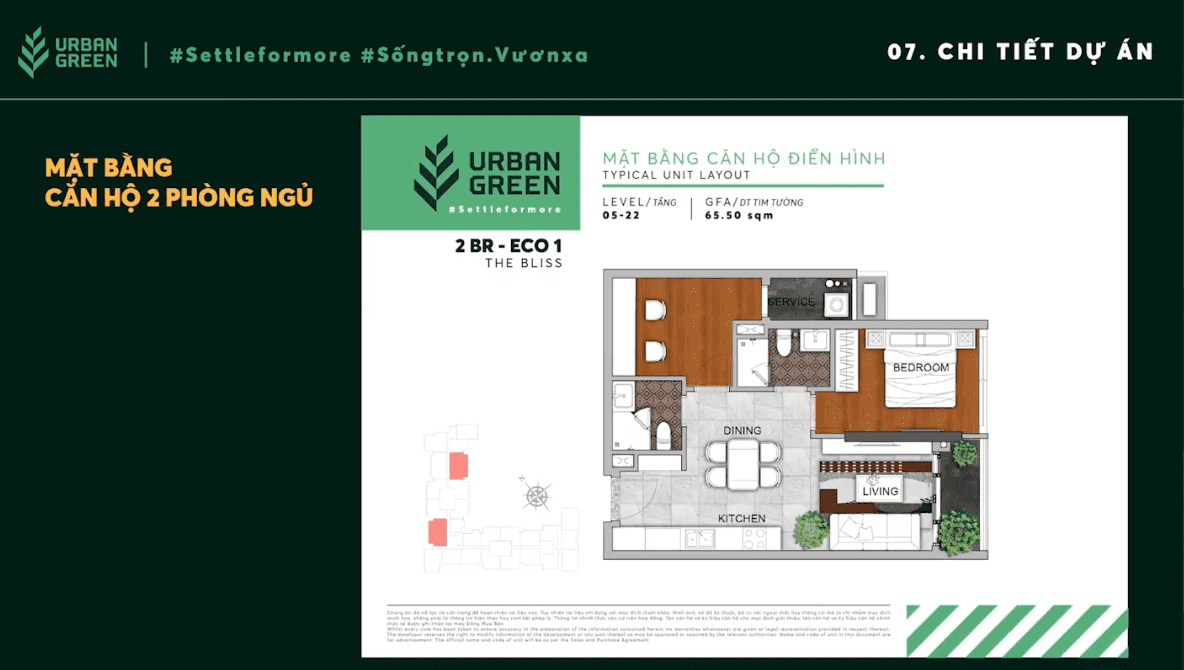
The layout of 2 bedroom apartment 2BR – ECO1
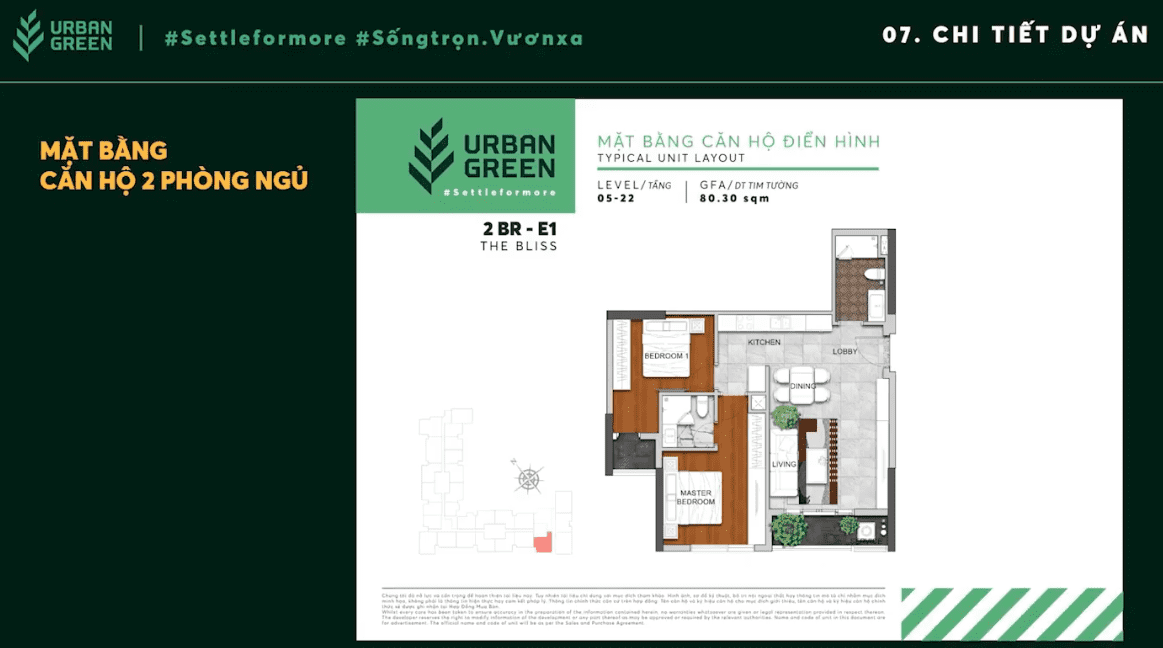
The layout of 2 bedroom apartment E1
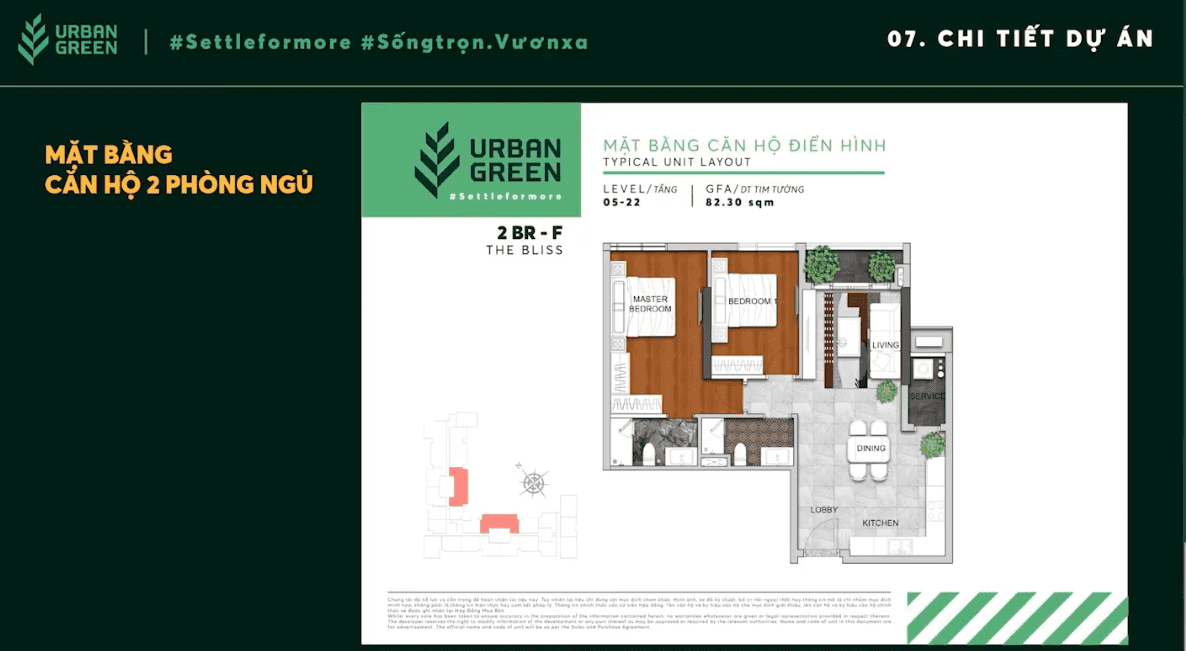
The layout of 2 bedroom apartment F
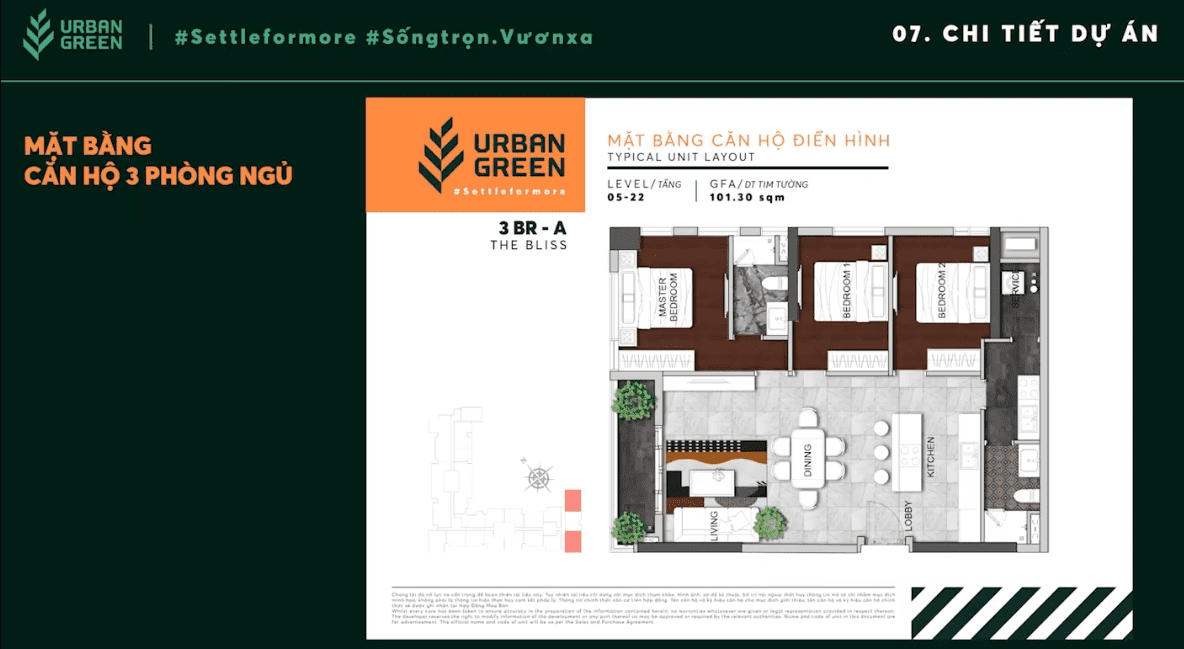
The layout of 3 bedroom apartment 3BR – A
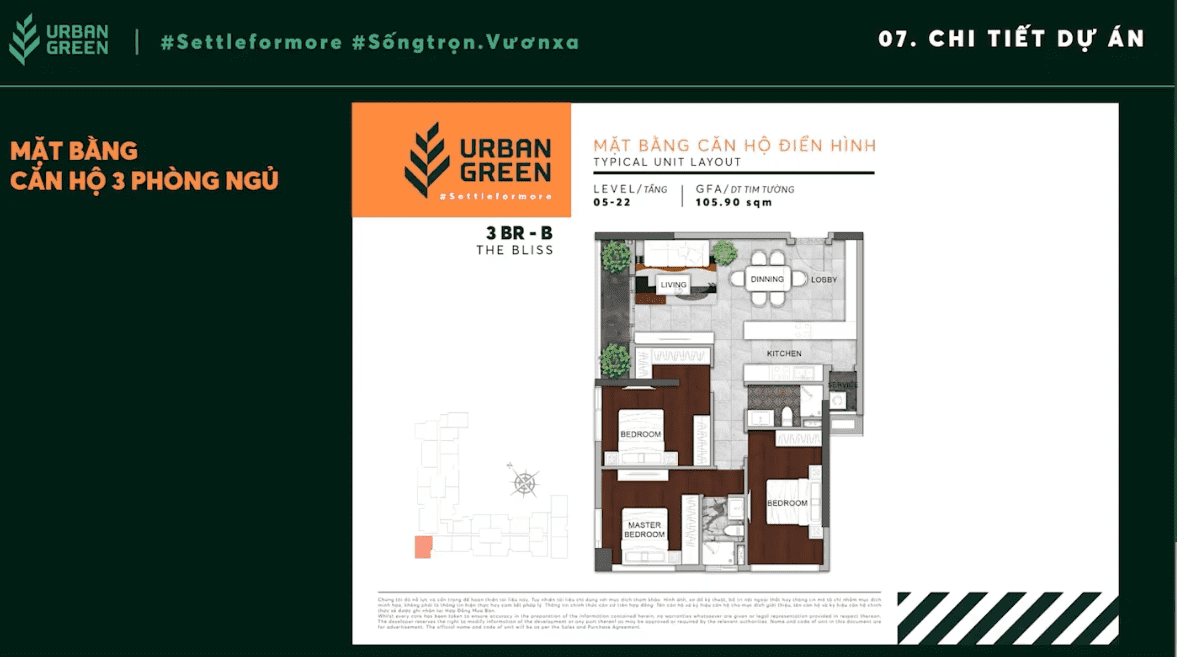
The layout of 3 bedroom apartment 3BR – B
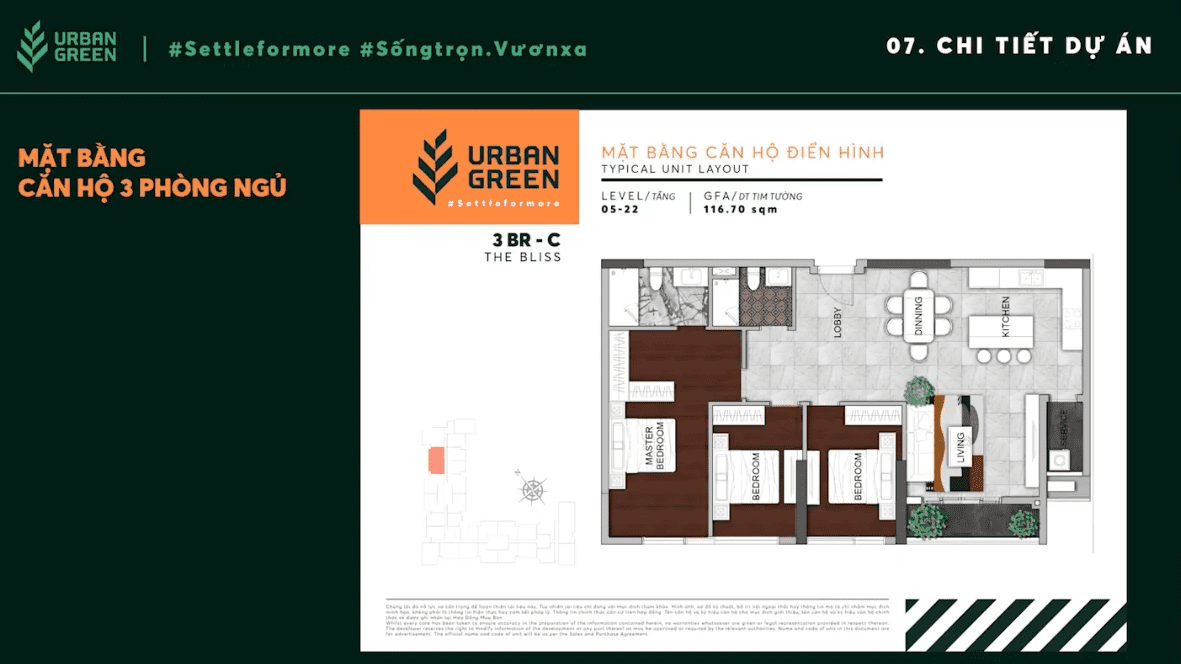
The layout of 3 bedroom apartment 3BR – C
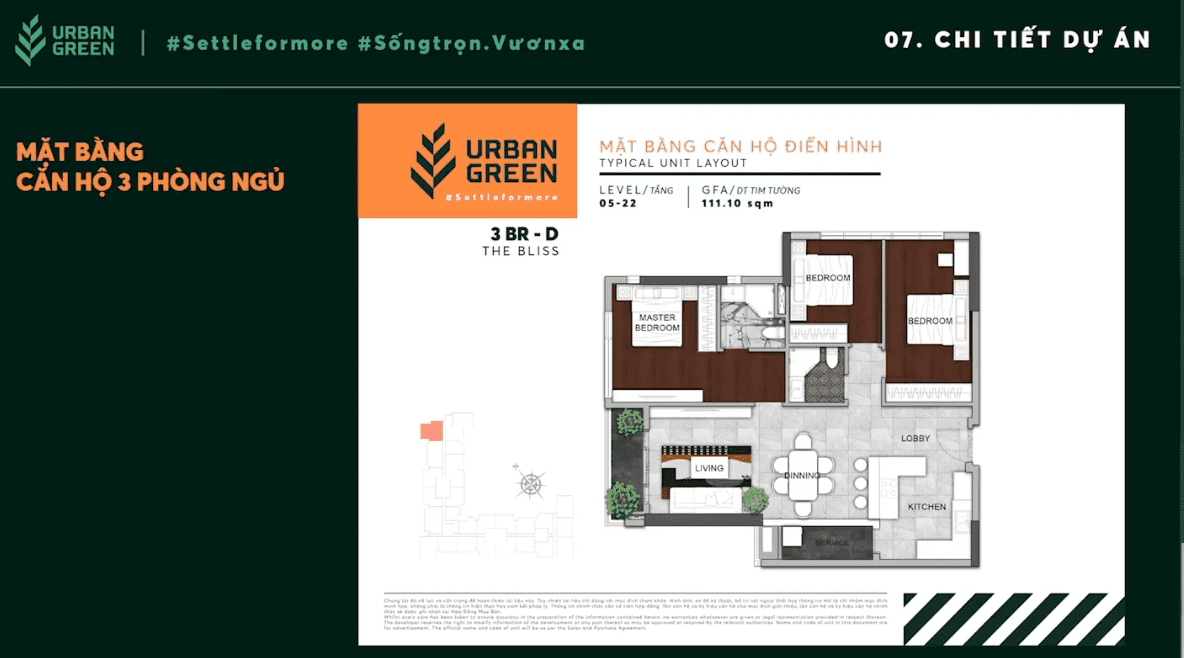
The layout of 3 bedroom apartment 3BR – D
WHO IS URBAN GREEN DEVELOPER?
The developer of the Urban Green project is Kusto Home – Real Estate Company of Kusto Group. This is a multi-industry international corporation headquartered in Singapore, operating in 5 fields: Real estate, oil, agriculture, building materials and retail. Up to now, Kusto Group has been present in 10 countries around the world.
In Vietnam, Kusto Home is one of the major shareholders of Coteccons with a 17.55% stake. Besides, Kusto Home also invests in building materials (VCM in Quang Binh) and healthcare (Icare, Medelab)… With strong financial resources and experience in real estate development and management in many countries around the world, Kusto Home always explores and creates new solutions to bring a unique, classy, and distinctive living experience.
Urban Green is a project that marks Kusto Home’s with a longer-term vision and strategy in the Vietnam market. With the experience and values drawn from the success of the Diamond Island project, Urban Green promises to be an ideal place to live and invest in Thu Duc City.
Kusto Home introduces and analyzes the Urban Green project
HOW IS THE URBAN GREEN PROJECT LEGAL?
Urban Green is one of the few projects with full legality in Thu Duc City when the state is increasingly tightening permitting works. Project legal includes:
- Acceptance of investment in high-rise housing
- Land ownership certificate
- Construction permit
- 1/500 approval decision
- Fire protection certificate
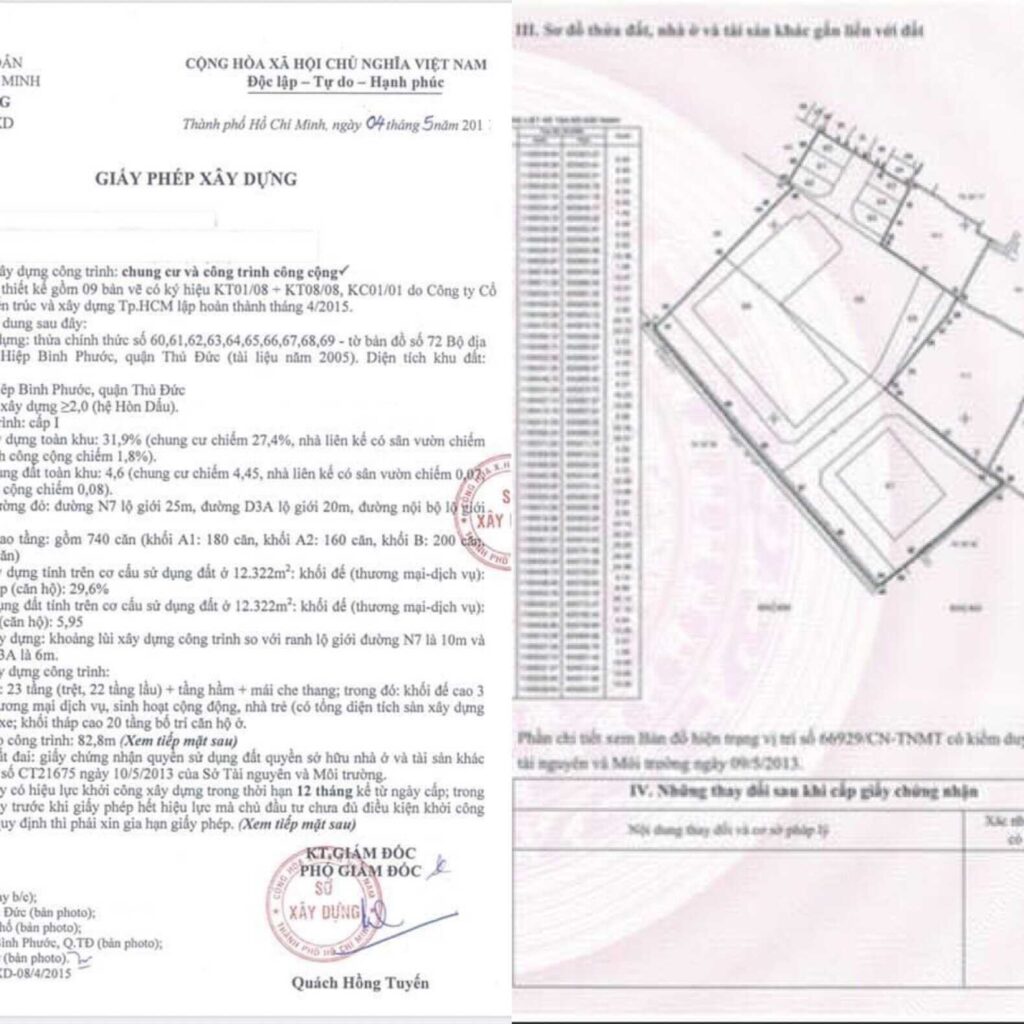
Legality of Urban Green project
URBAN GREEN MODEL HOUSE
Urban Green Thu Duc model house is located at Diamond Island (Binh Trung Tay, District 2, Thu Duc City), Bora Bora Tower. With a modern design, special attention is paid to natural light and wind direction to help homeowners feel like they are immersed in nature. All living rooms in the apartment have a spacious balcony and are arranged with a system of trees around, bedrooms receive wind and natural sunlight. The kitchen system connected to the skylight helps to reduce the smell of food.
Besides, the model house design with warm tones, fully equipped facilities, and scientific layouts help you easily visualize and feel the future apartments, ensuring you will be completely satisfied. If you want to visit the model house, please contact Realtique at 0866 810 689 for support!
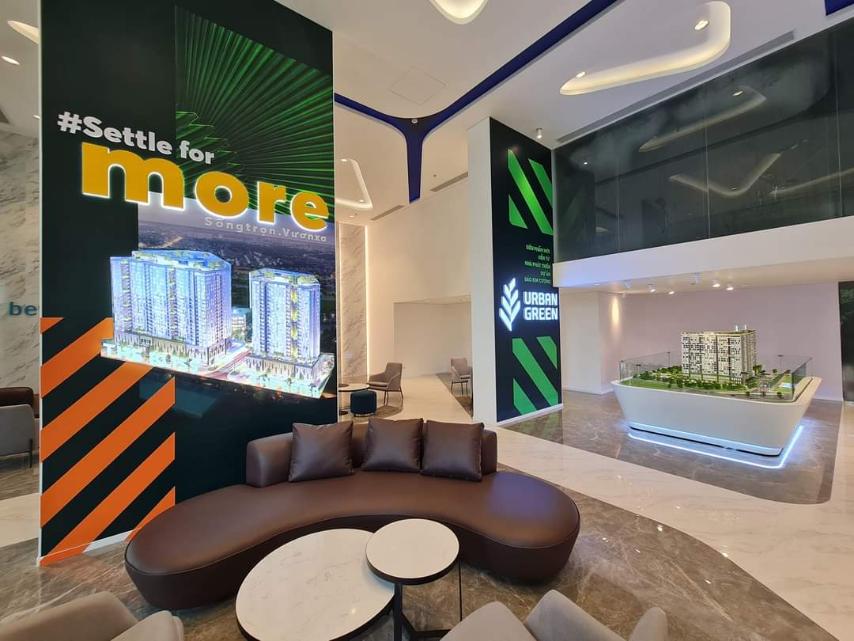
Urban Green model house is located at Diamond Island project
URBAN GREEN CONSTRUCTION PROGRESS
Urban Green is currently under construction. We will regularly update the construction progress at the website www.realtique.net. Please follow Realtique for more details. In addition, you can also contact via phone number 0866 810 689 for Realtique team to support details.
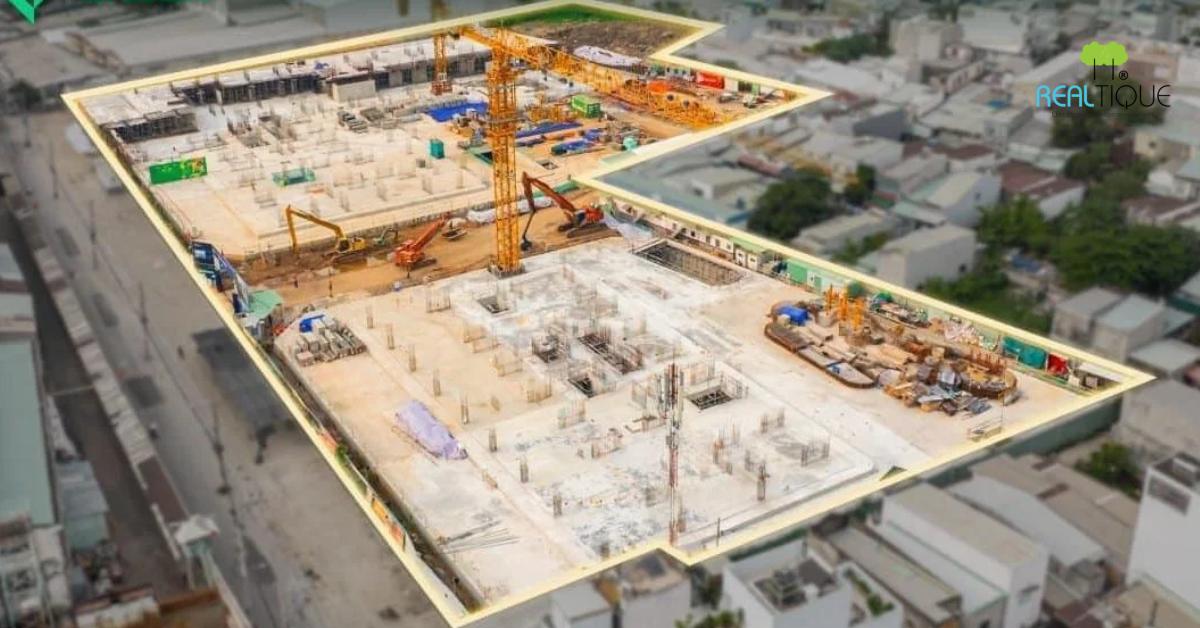
Latest updates on the Urban Green project progress
SOME FREQUENTLY ASKED QUESTIONS ABOUT URBAN GREEN
Realtique has compiled some of the questions that customers are often interested in and are specifically answered by us below:
-
What Is The Specific Address Of The Urban Green Thu Duc Project?
Urban Green project is located at Street 6, Hiep Binh Phuoc Ward, Thu Duc District (now Thu Duc City), Ho Chi Minh City.
-
How Much is Urban Green Apartment Selling Price?
The latest Urban Green apartments price list ranges from VND 60 – 65 million/m2 (excluding tax), specifically:
- 1 bedroom (50 – 55m2) are priced from VND 3 – 3.3 billion
- 2 bedroom, 1WC (65 – 73m2) priced from VND 3.9 – 4.3 billion
- 2 bedrooms, 2WC (80 – 90m2) is priced from VND 4.8 – 5.4 billion
- 3 bedrooms, 2WC (102 – 118m2) priced from VND 6.1 – 7.1 billion
- 4 bedrooms, 3WC (174 – 202m2) priced from VND 10.4 – 12.1 billion
-
Who is Urban Green Developer?
Urban Green is developed by Kusto Home – same developer of the luxury apartments, Diamond Island project.
-
Partners Of Kusto Home In Urban Green Project?
Kusto Home cooperates with leading prestigious partners in the Urban Green project, specifically:
- General contractor: Coteccons
- Architectural design: Level Architect
- Landscape design: Land Sculptor
- Interior Design: ADA
- Supervision consultant: Artelia
- Volume management consultant: VinaQS
- Electromechanical consultant: Space Engineering
Above is the latest information about Urban Green updated and shared by Realtique. If you are interested in this project, please contact Realtique via hotline 0866 810 689 for detailed advice.
>>> See more:
Urban Green Model House Location: https://realtique.net/blog/en/location-of-urban-green-thu-duc-model-house?type=tin-tuc
Urban Green Thu Duc Apartment Address: https://realtique.net/blog/en/where-is-urban-green-apartment-located?type=tin-tuc
Realtique Co., LTD
+84866810689 (WhatsApp/Viber/Zalo/WeChat)
