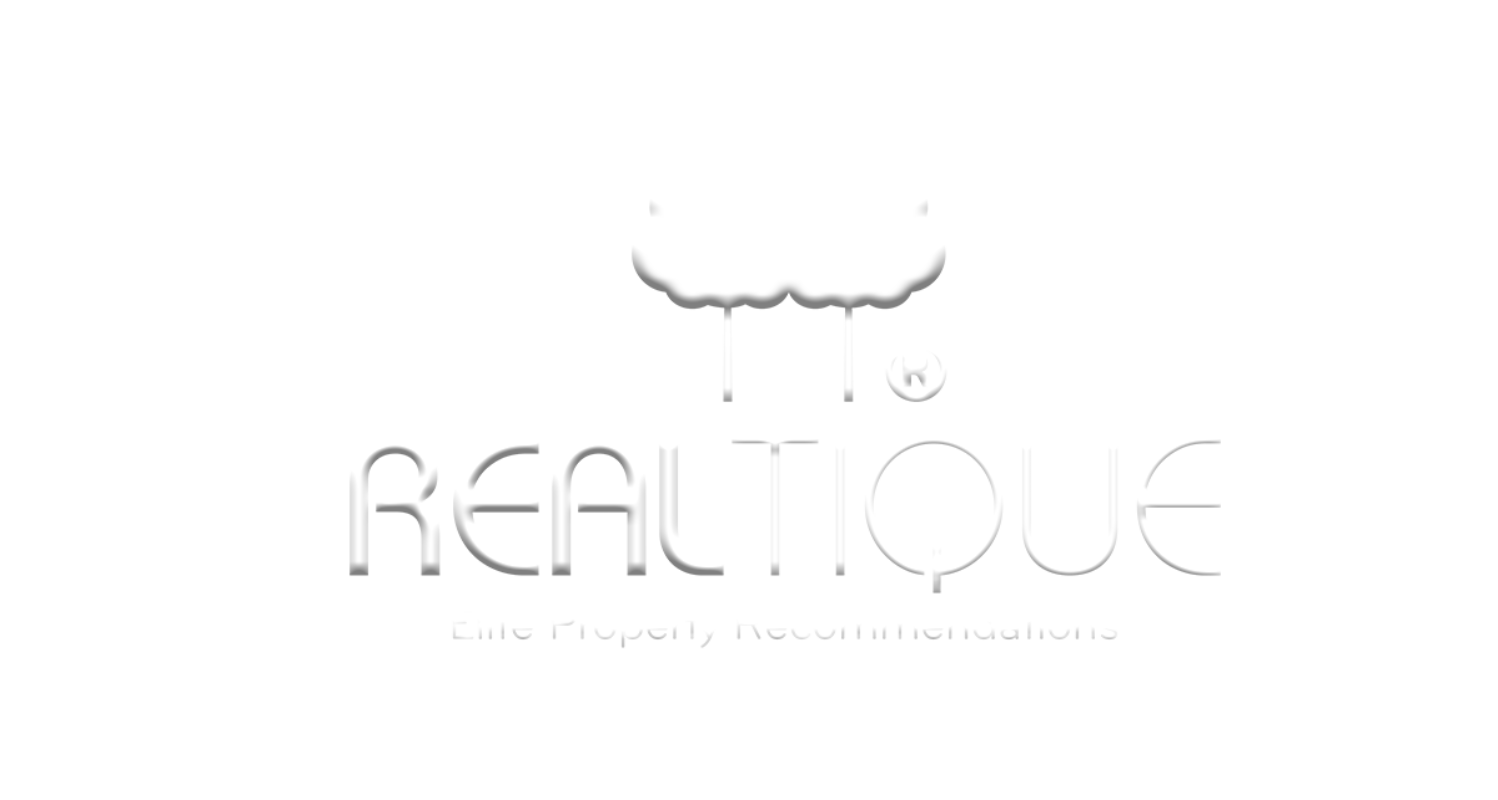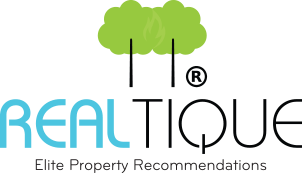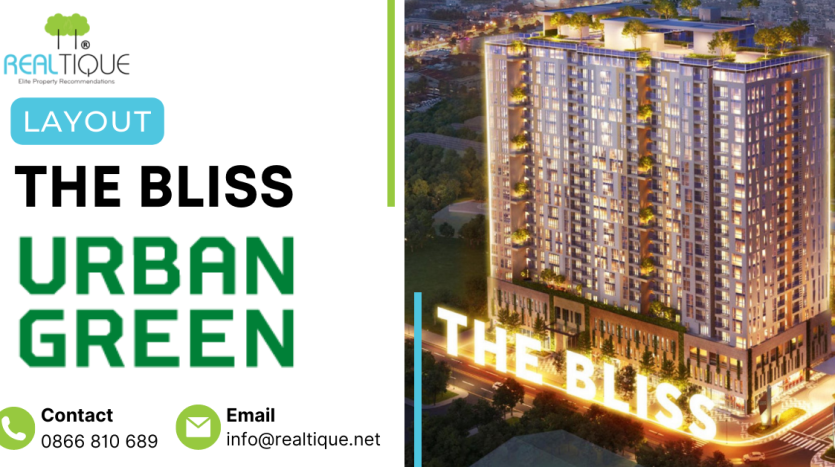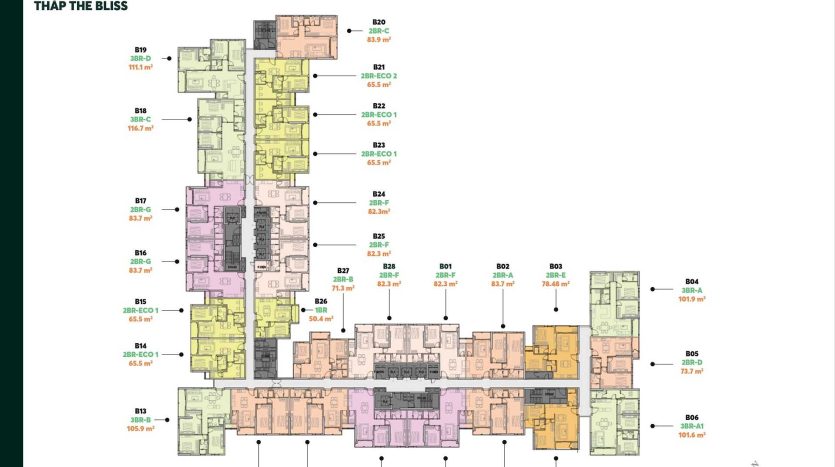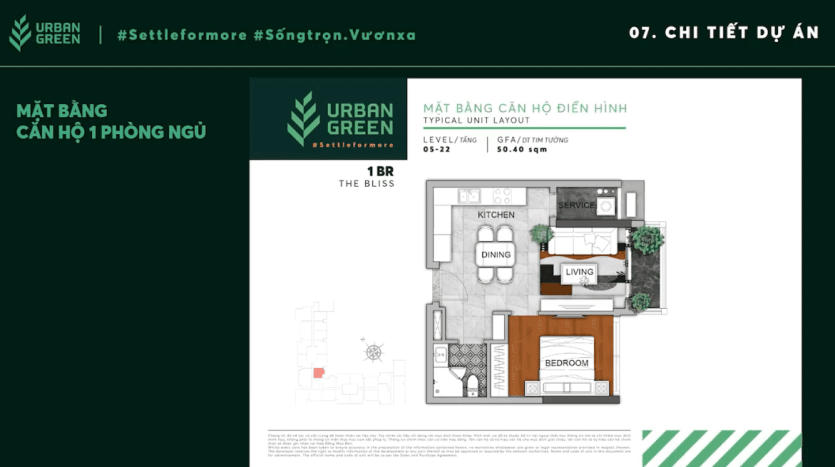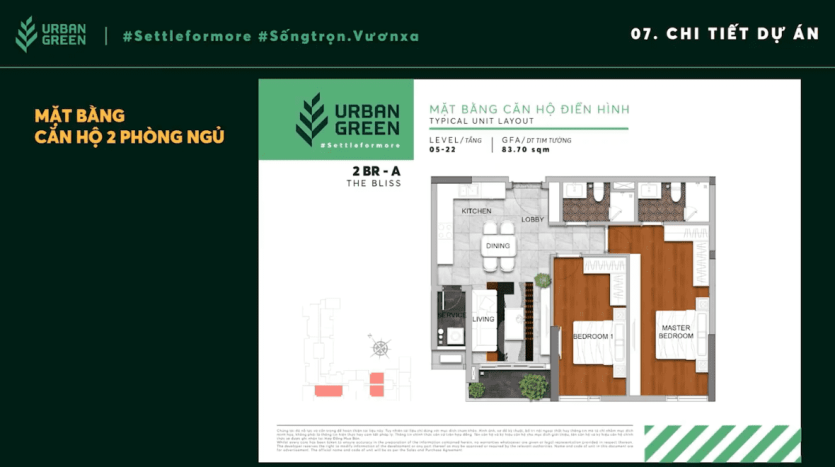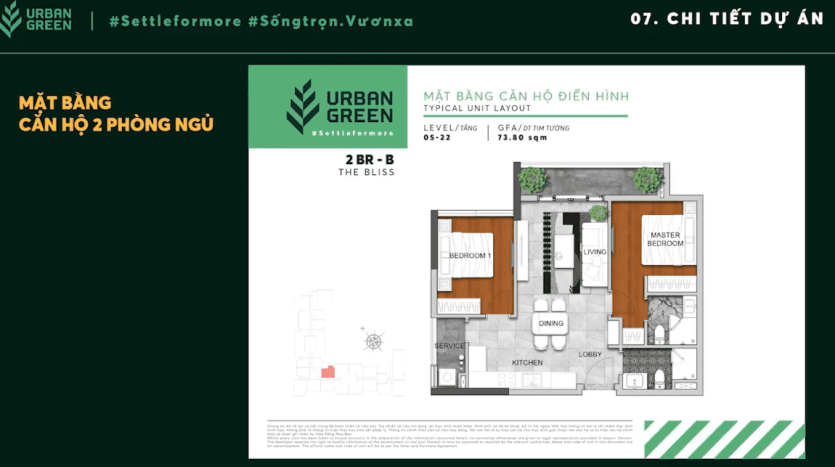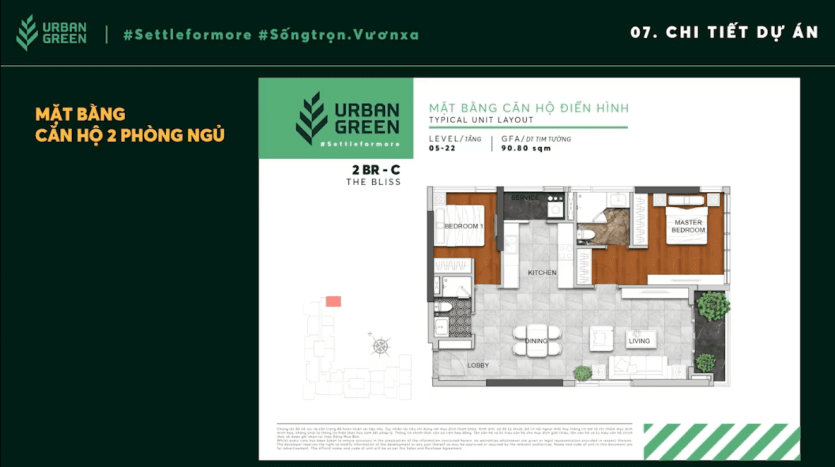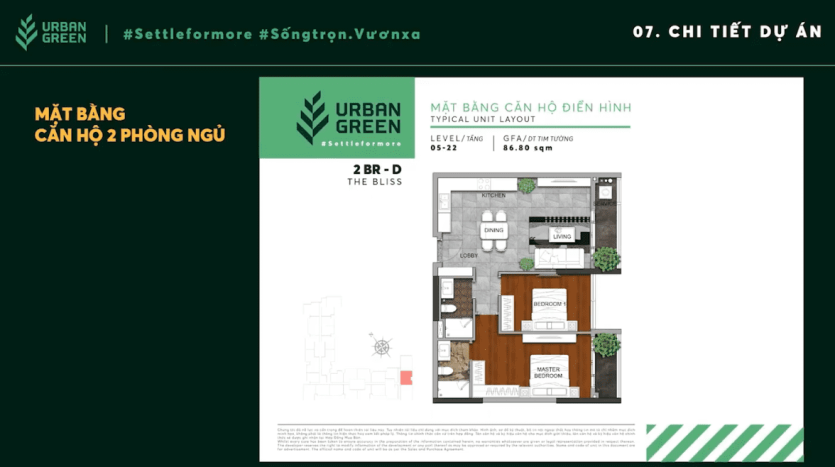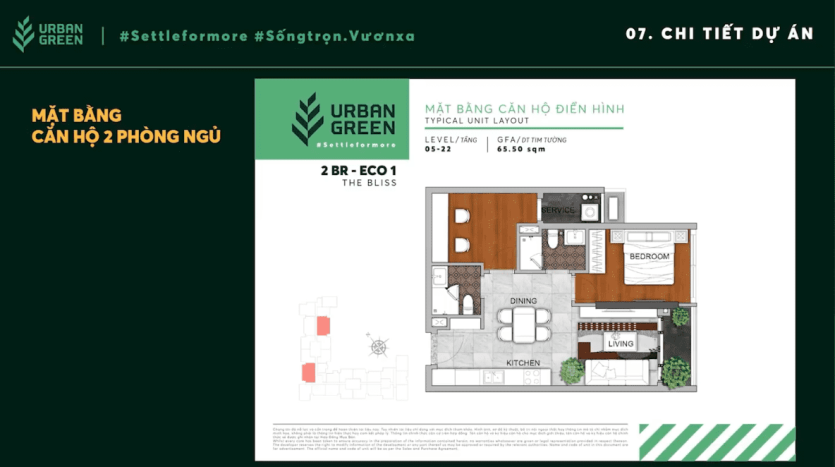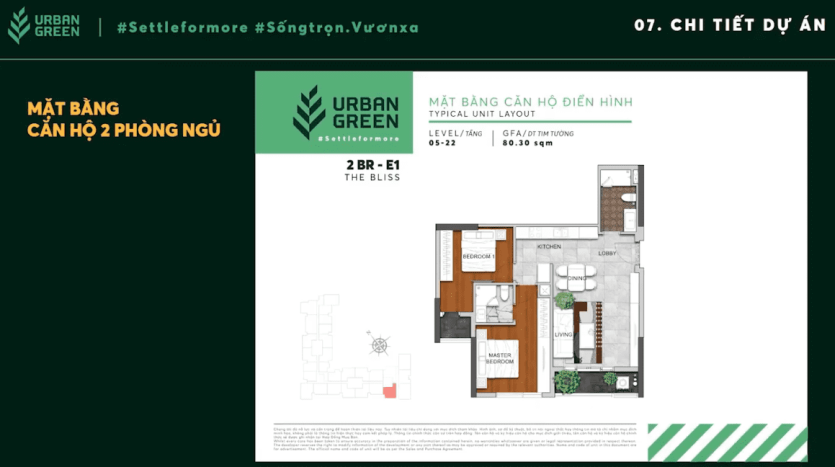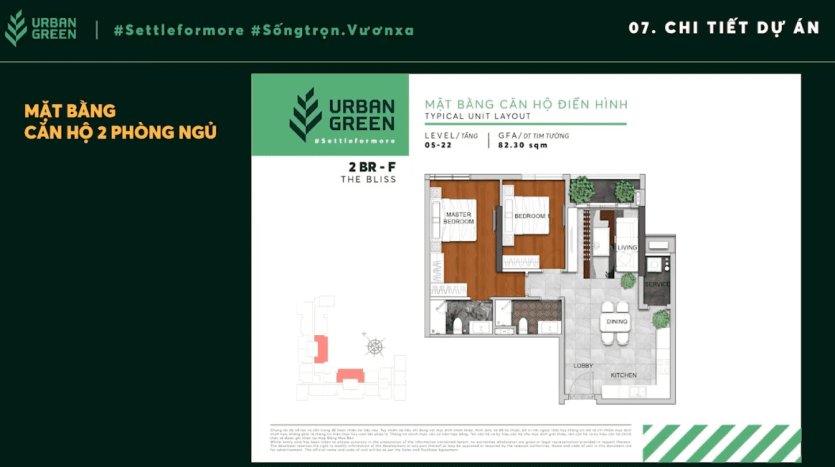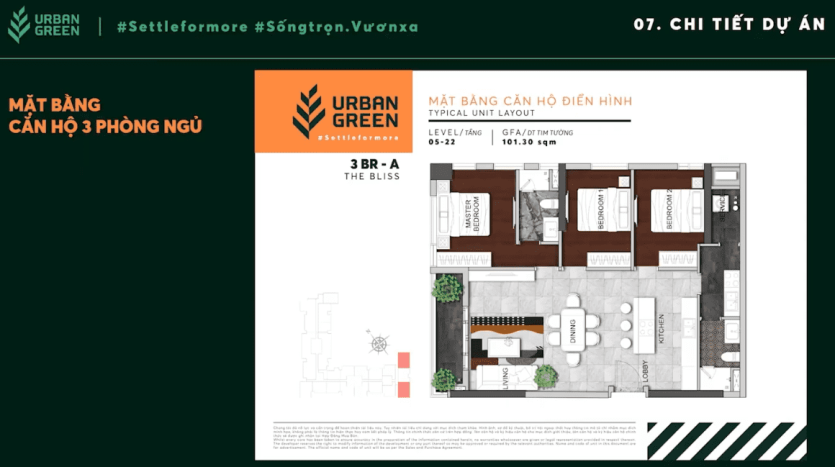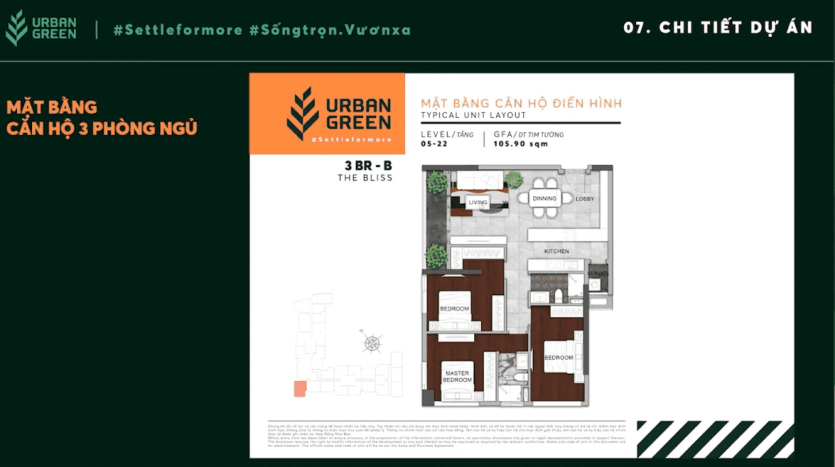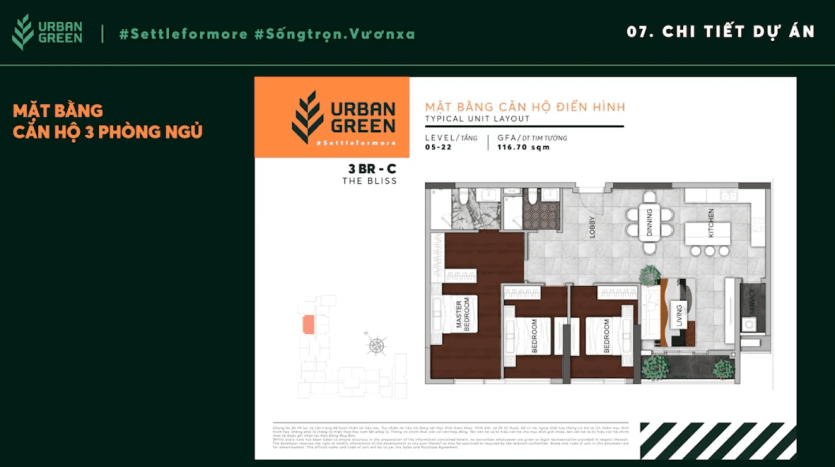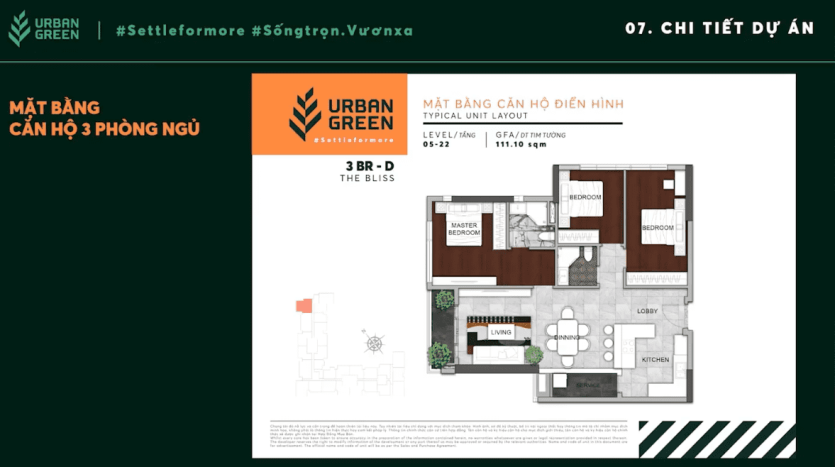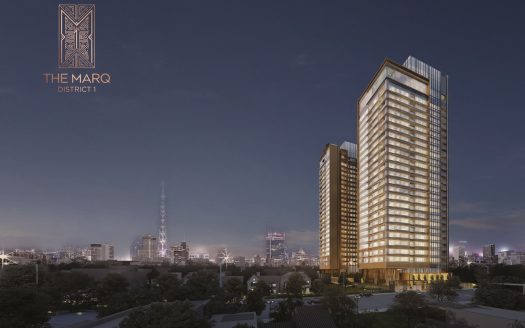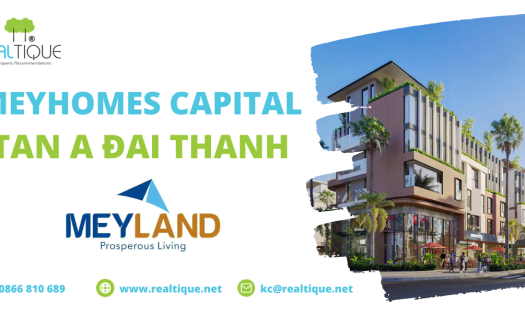How Is The Bliss Layouts, Urban Green?
It only takes a few minutes, you will understand The Bliss Urban Green layout and the detailed floor plan of each type of apartment in this tower.
The Bliss Layout, Urban Green
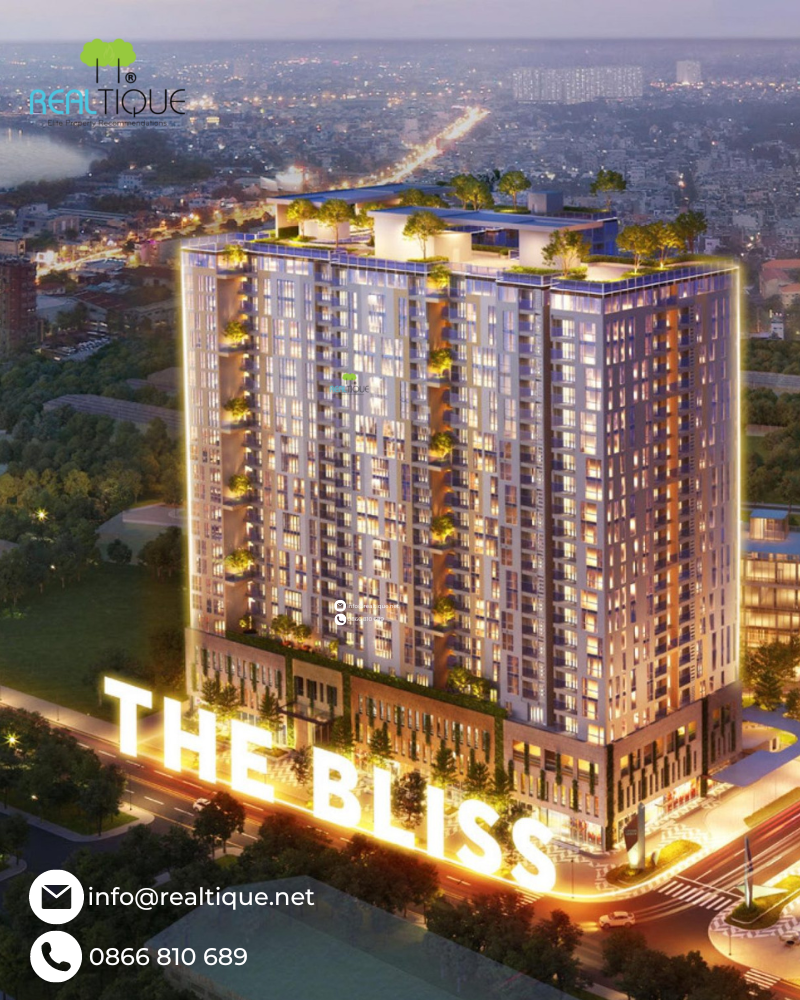
The Bliss, Urban Green
The Urban Green consists of 2 towers designed in the L shape in which The Bliss tower is a piece representing the dynamic rhythm of urban life along with a diverse system of utilities and shopping areas to meet the needs of residents.
So how is The Bliss Urban Green layout?
Let’s find out with Realtique right in the article below!
OVERALLS OF THE BLISS TOWER, URBAN GREEN
The Bliss Urban Green Tower was launched in phase 1 of the project. At Urban Green luxury apartment complex, the developer aims for a green lifestyle by limiting the construction density to only 32.3%, to focus on green areas and a series of high-class utility areas. The green natural landscape here contributes to a fresh and cool living space and arouses positive energy.
Besides, Kusto Home also creates and builds an inspiring living space. Where everyday residents live with joy and enjoy the best values with their families. Therefore, a series of attractive internal utility services are fully equipped, ready to meet and serve the living and entertainment needs of generations in the family.
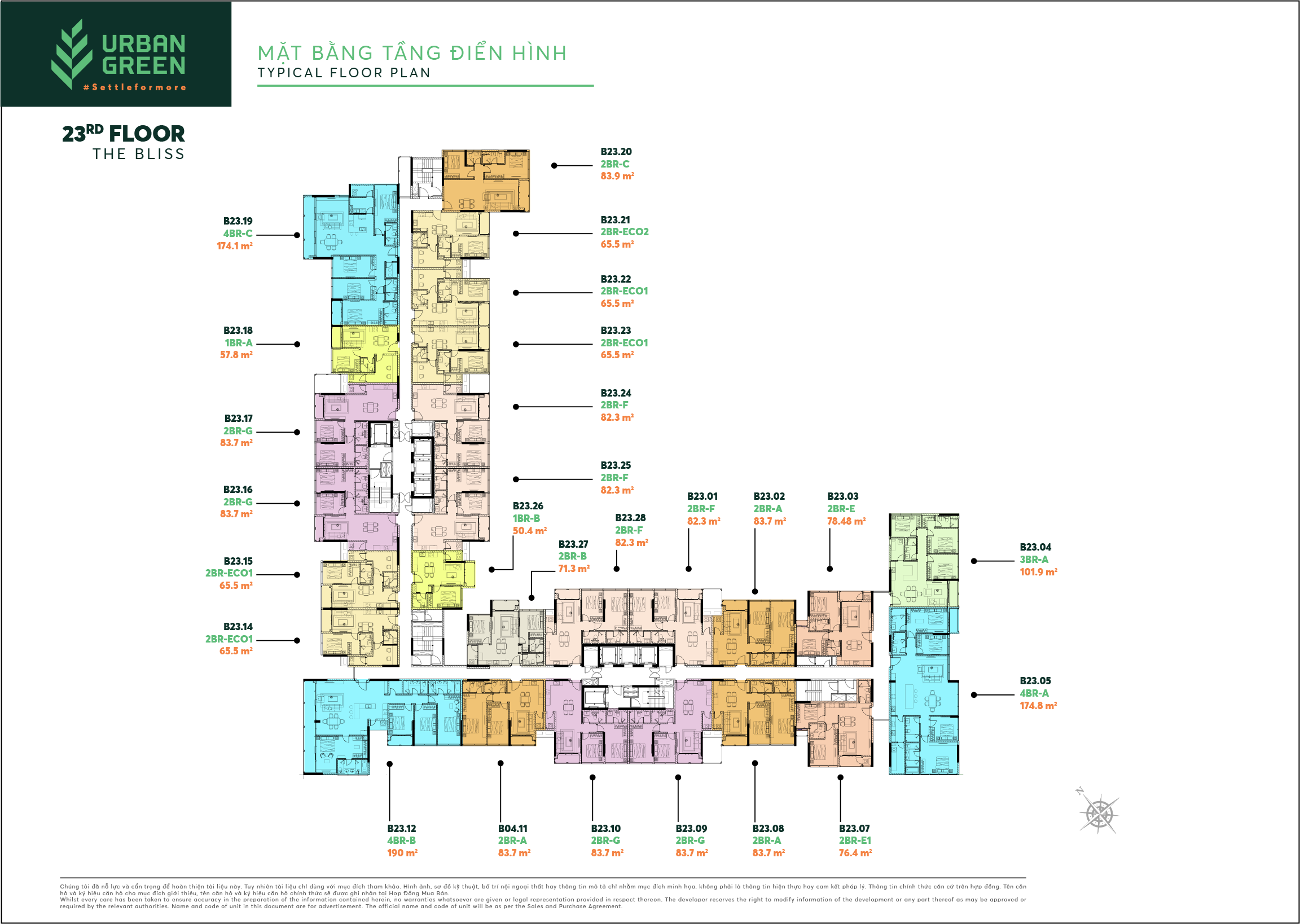
The Bliss Layout
The Bliss Tower Information:
| Tower name | THE BLISS |
| Scale | Consists of 2 towers designed in the L shape |
| Number of apartments | 558 units |
| The total number of elevators | 4 elevators |
| Density |
Consists of 2 branches:
|
| Number of apartments/elevator/floor | Average 3.5 apartments/elevator/floor |
OVERALL LAYOUTS OF THE BLISS URBAN GREEN
As one of the 2 towers of the Urban Green, The Bliss represents the dynamic and bustling lifestyle of Saigon in a peaceful natural picture. So what’s so special about The Bliss Urban Green layout? Let’s take a look at the typical floor plan with Realtique below!
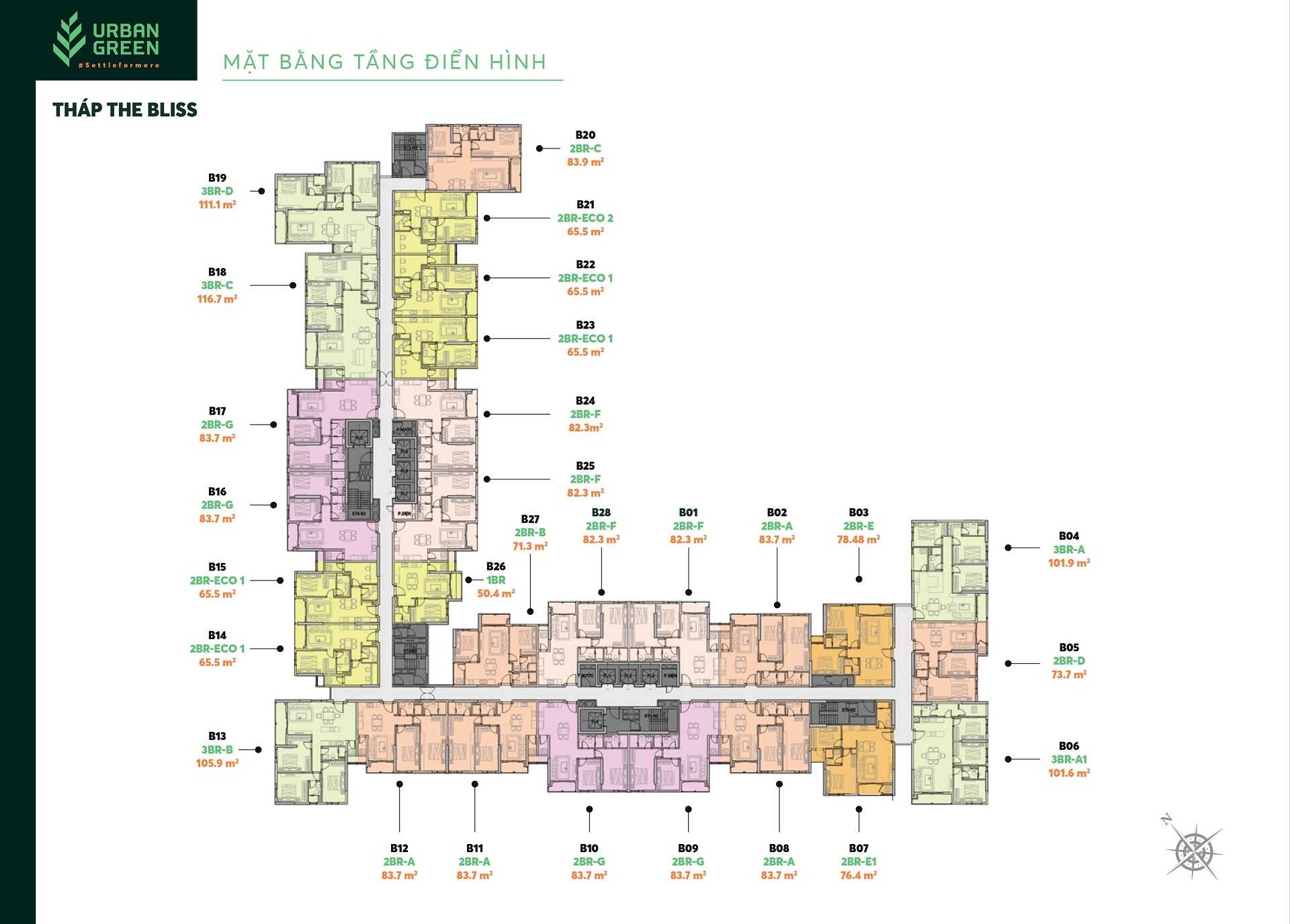 Typical floor plan of The Bliss, Urban Green
Typical floor plan of The Bliss, Urban Green
LAYOUT DETAILS OF THE BLISS APARTMENTS
The area, type and the number of The Bliss Urban Green apartments are shown in the following table:
| Apartment | THE BLISS | |
| Amount | Area (m2) | |
| 1 bedroom | 21 | 50.40 – 55m2 |
| 2 bedroom | 438 | 66 – 90m2 |
| 3 bedroom | 96 | 102 – 118m2 |
| 4 bedroom | 3 | 174 – 202m2 |
| Shophouse | 31 | 120 – 340m2 |
The Bliss 1 Bedroom Apartment
The Bliss Urban Green 1 bedroom apartment is reasonably designedto optimize the space for each function room which is suitable for 1 person or a small family. With only an area of about 50m2, the developer has brought a suitable design. Across the entire tower, The Bliss has only 21 units of 1-bedroom apartment.
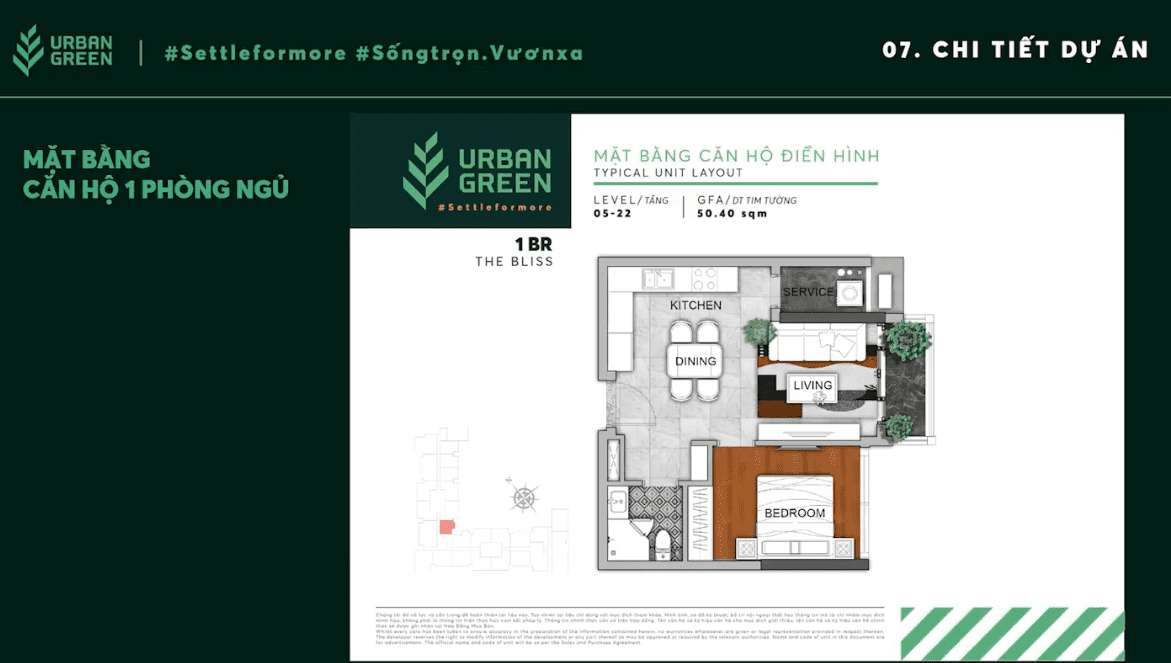
Floor plan of The Bliss apartment 1 bedroom 1BR
The Bliss 2 Bedroom Apartment
The Bliss owns 438 units of 2-bedroom apartment. This is quite a large number because Urban Green targets young residents with high incomes and most of their needs are often looking for 2 bedroom apartments. The design of The Bliss 2 bedroom apartment is quite diverse with 9 options to fit 2 to 4 family members. Therefore, depending on your preferences and needs, you can choose the right apartment for you and your family.
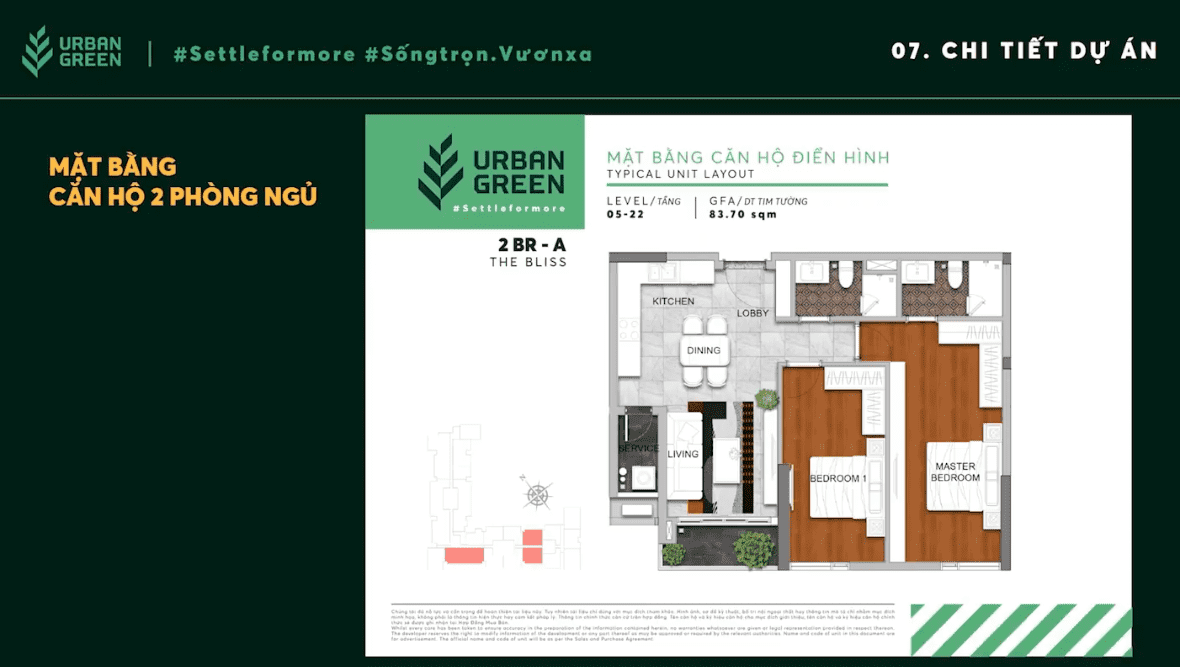
Floor plan of The Bliss apartment 2 bedroom 2BR – A
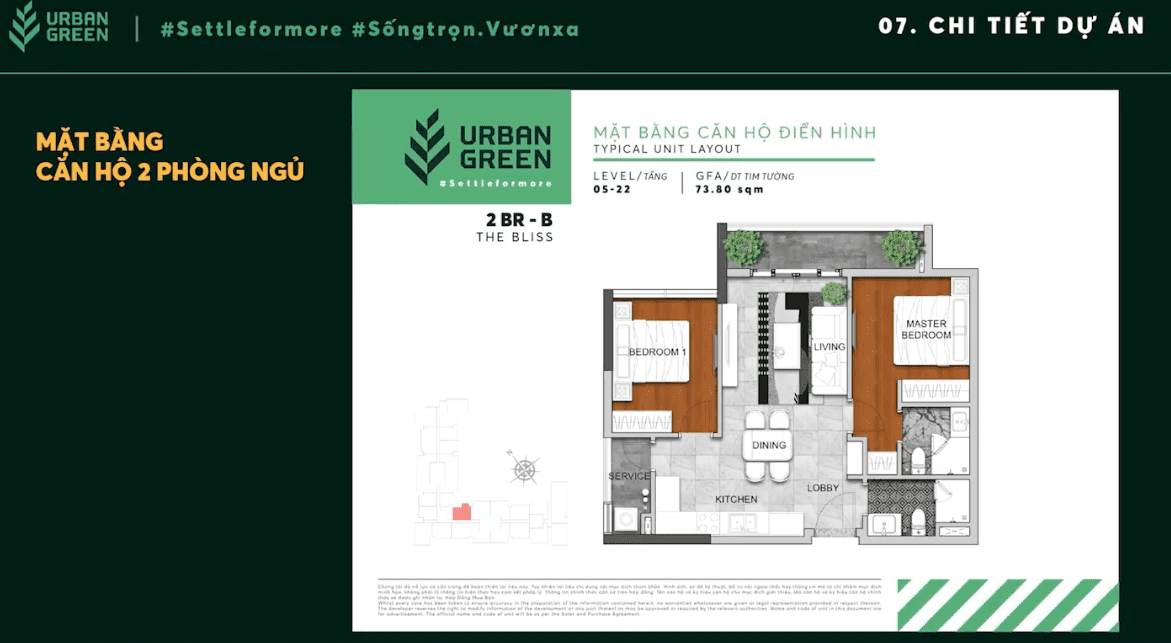
Floor plan of The Bliss apartment 2 bedroom 2BR – B
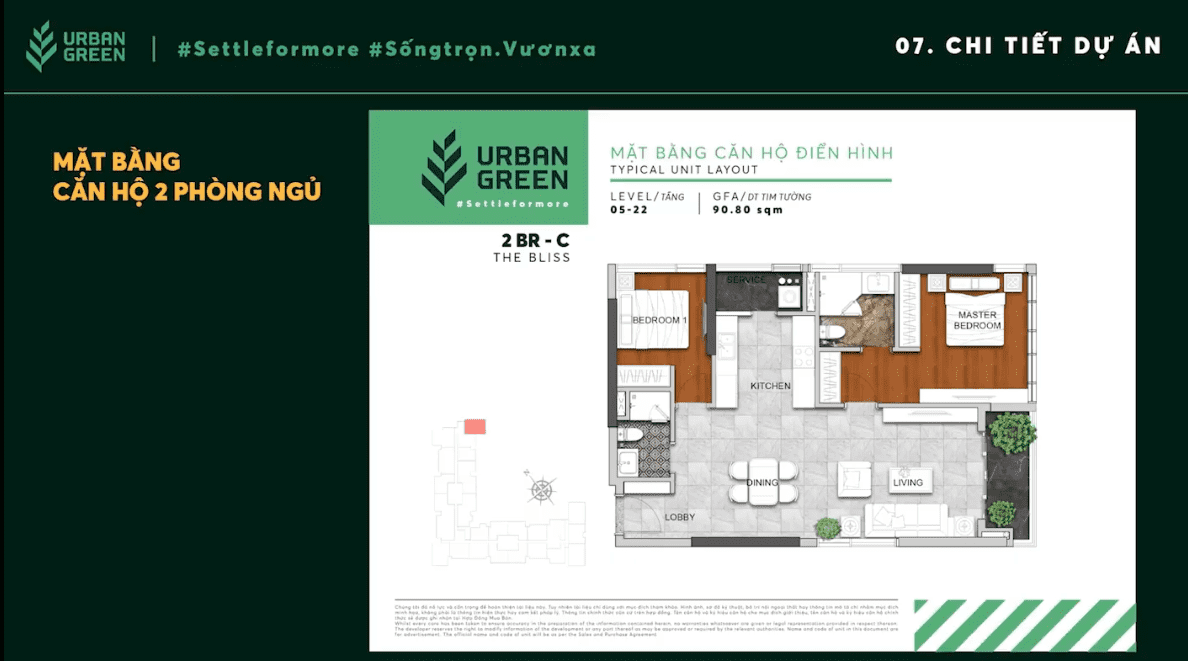
Floor plan of The Bliss apartment 2 bedroom 2BR – C
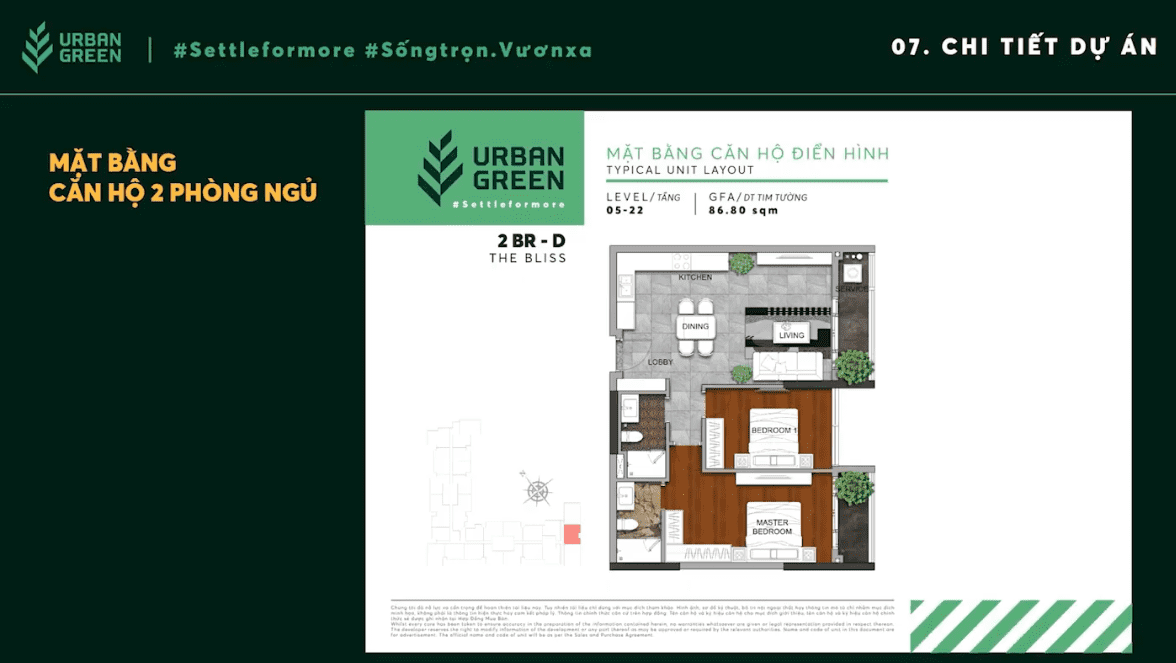
Floor plan of The Bliss apartment 2 bedroom 2BR – D
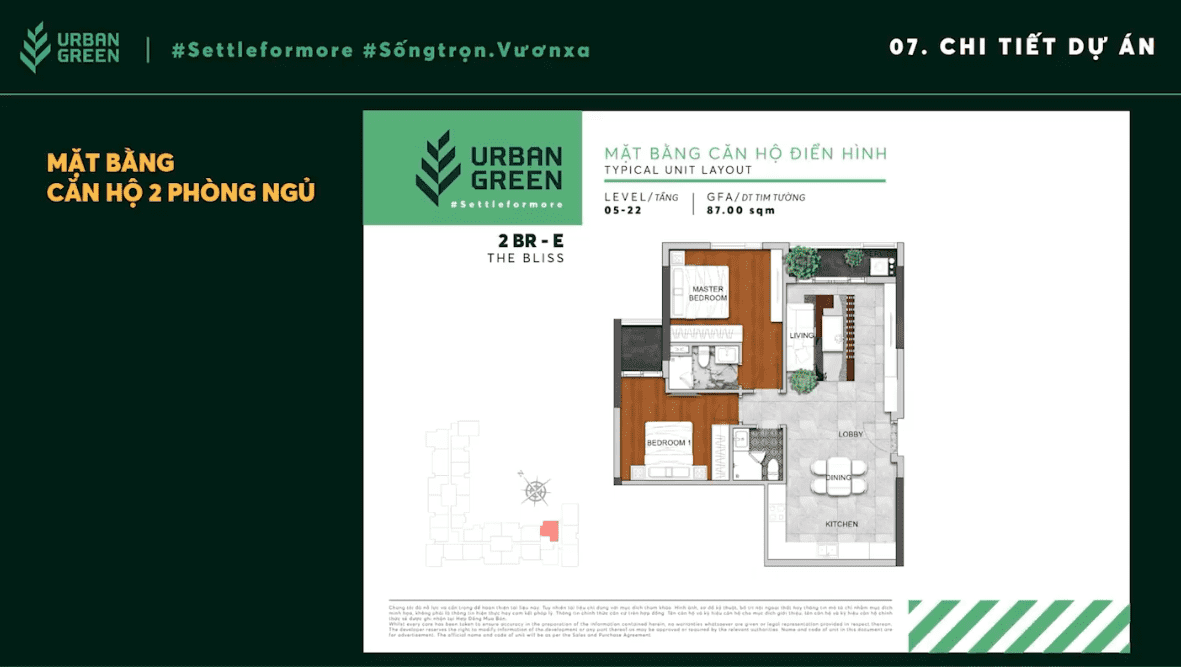
Floor plan of The Bliss apartment 2 bedroom 2BR – E
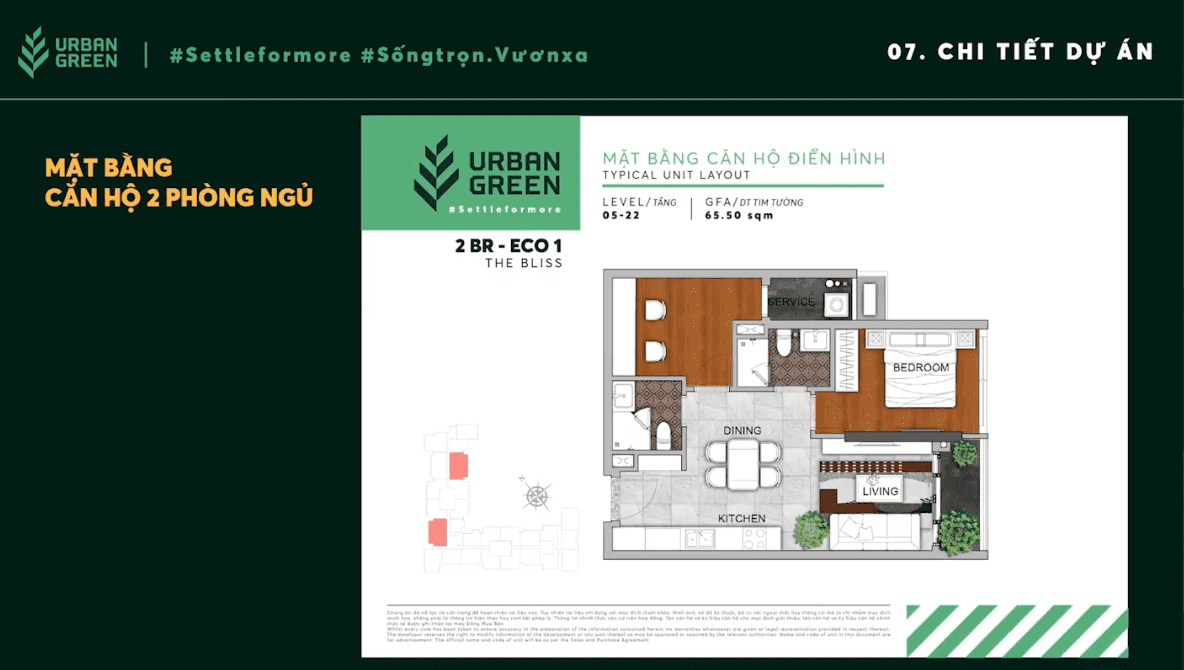
Floor plan of The Bliss apartment 2 bedroom 2BR – ECO1
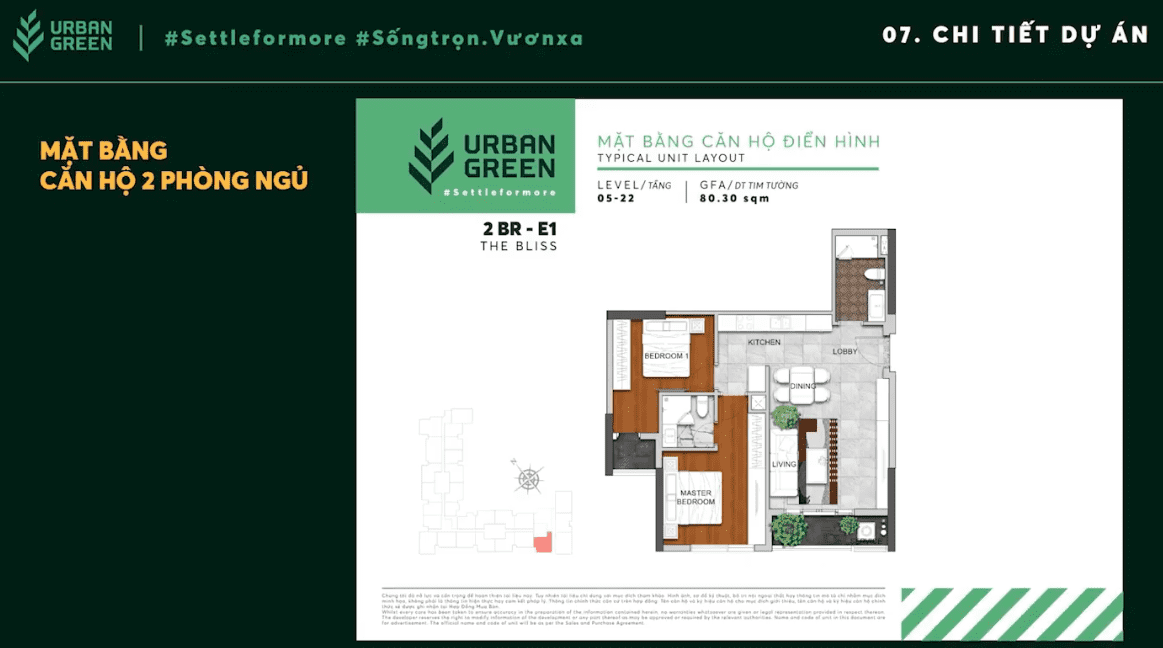
Floor plan of The Bliss 2 bedroom apartment 2BR – E1
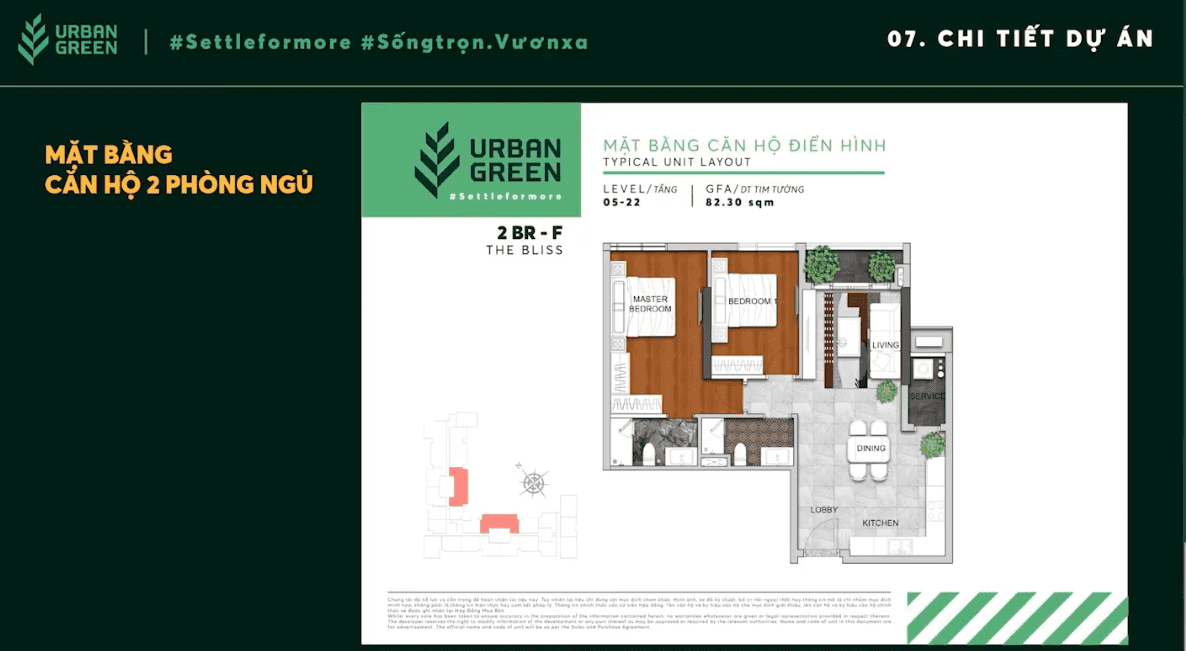
Floor plan of The Bliss 2 bedroom apartment 2BR – F
The Bliss 3 Bedroom Apartment
The Bliss Urban Green 3 bedroom layout is designed with many different areas. In particular, each area will have different views of the surrounding space. Therefore, depending on your preferences, area and financial criteria, you can choose a suitable apartment.
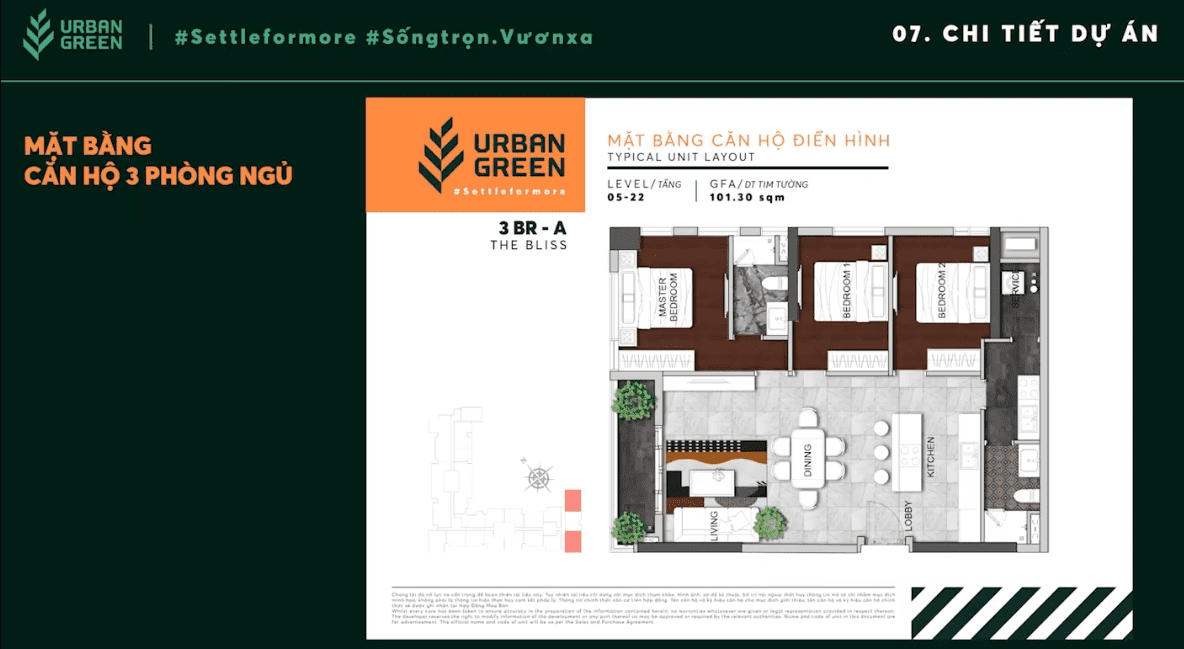
Floor plan of The Bliss apartment 3 bedroom 3BR – A
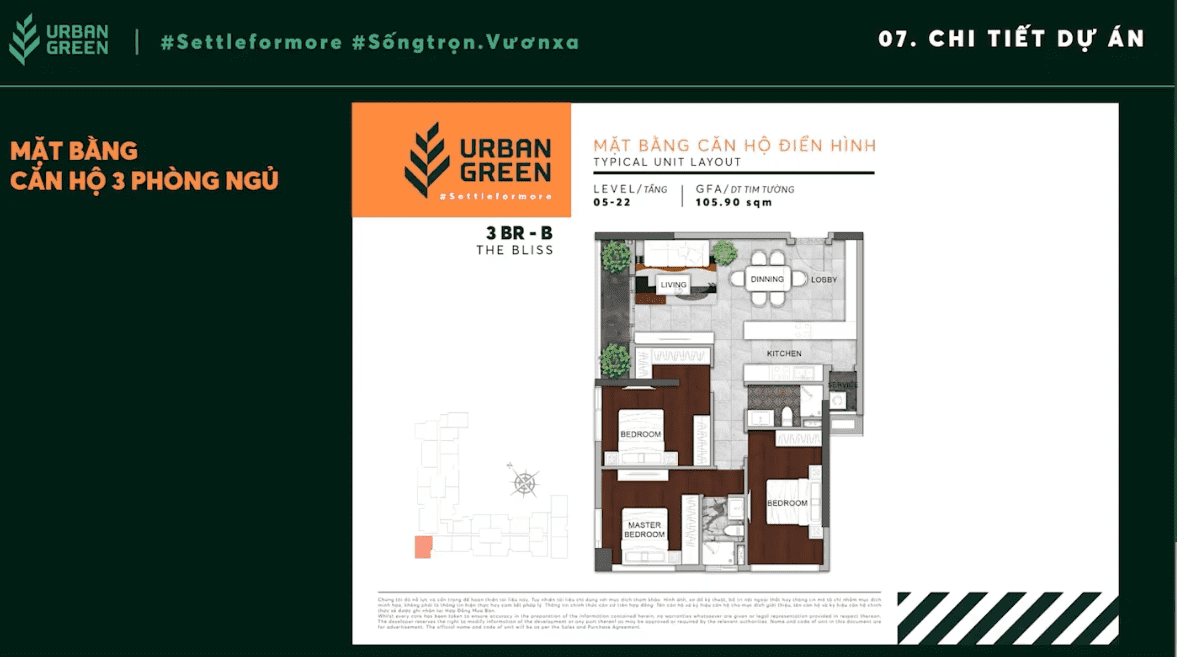
Floor plan of The Bliss apartment 3 bedroom 3BR – B
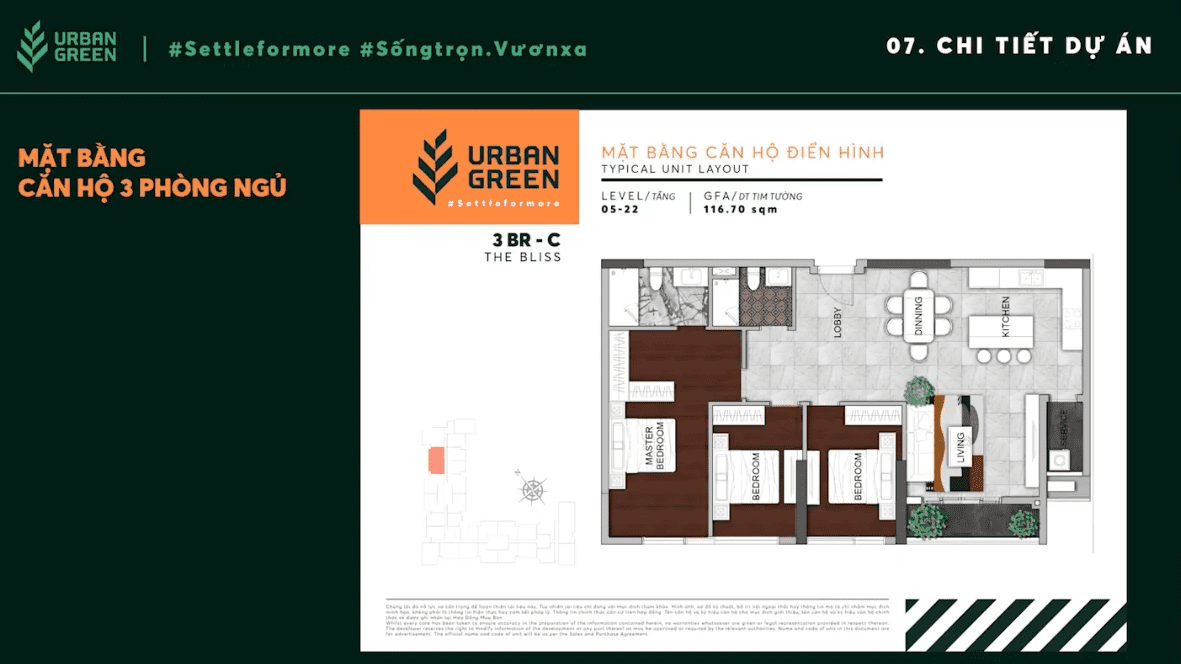
Floor plan of The Bliss apartment 3 bedroom 3BR – C
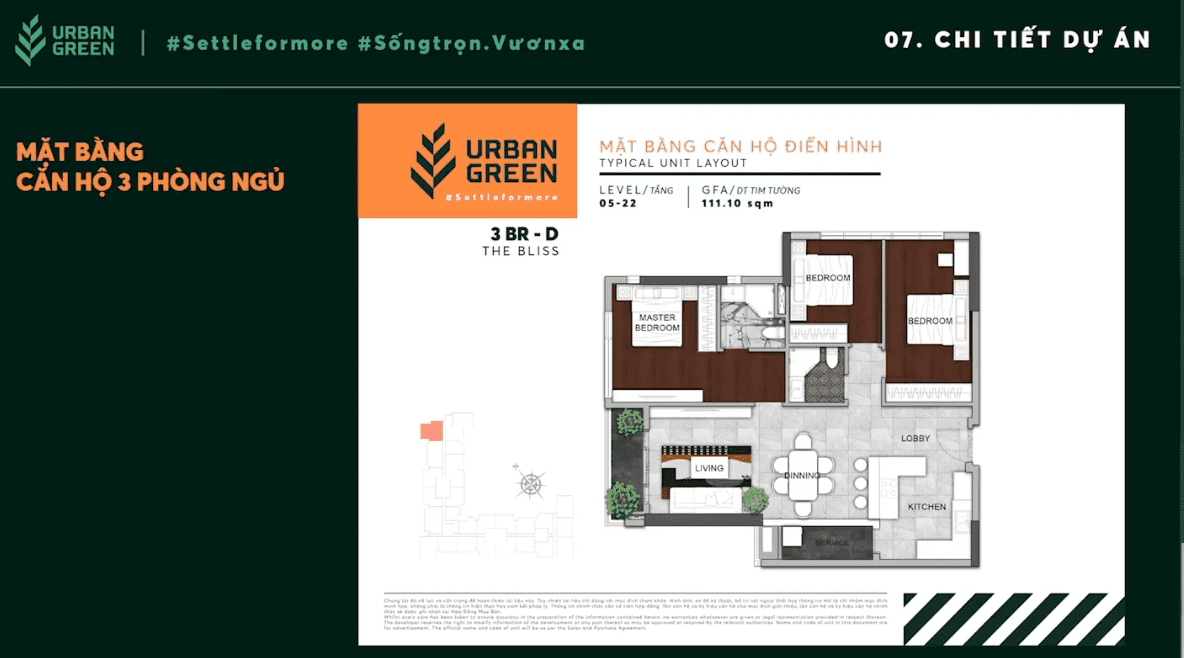
Floor plan of The Bliss apartment 3 bedroom 3BR – D
Above is information about The Bliss Urban Green layout shared by Realtique. If you are interested in and have questions, please contact the hotline 0866 810 689 for Realtique professional agents to support and advise in details!
Realtique Co., LTD
+84866810689 (WhatsApp/Viber/Zalo/WeChat)
