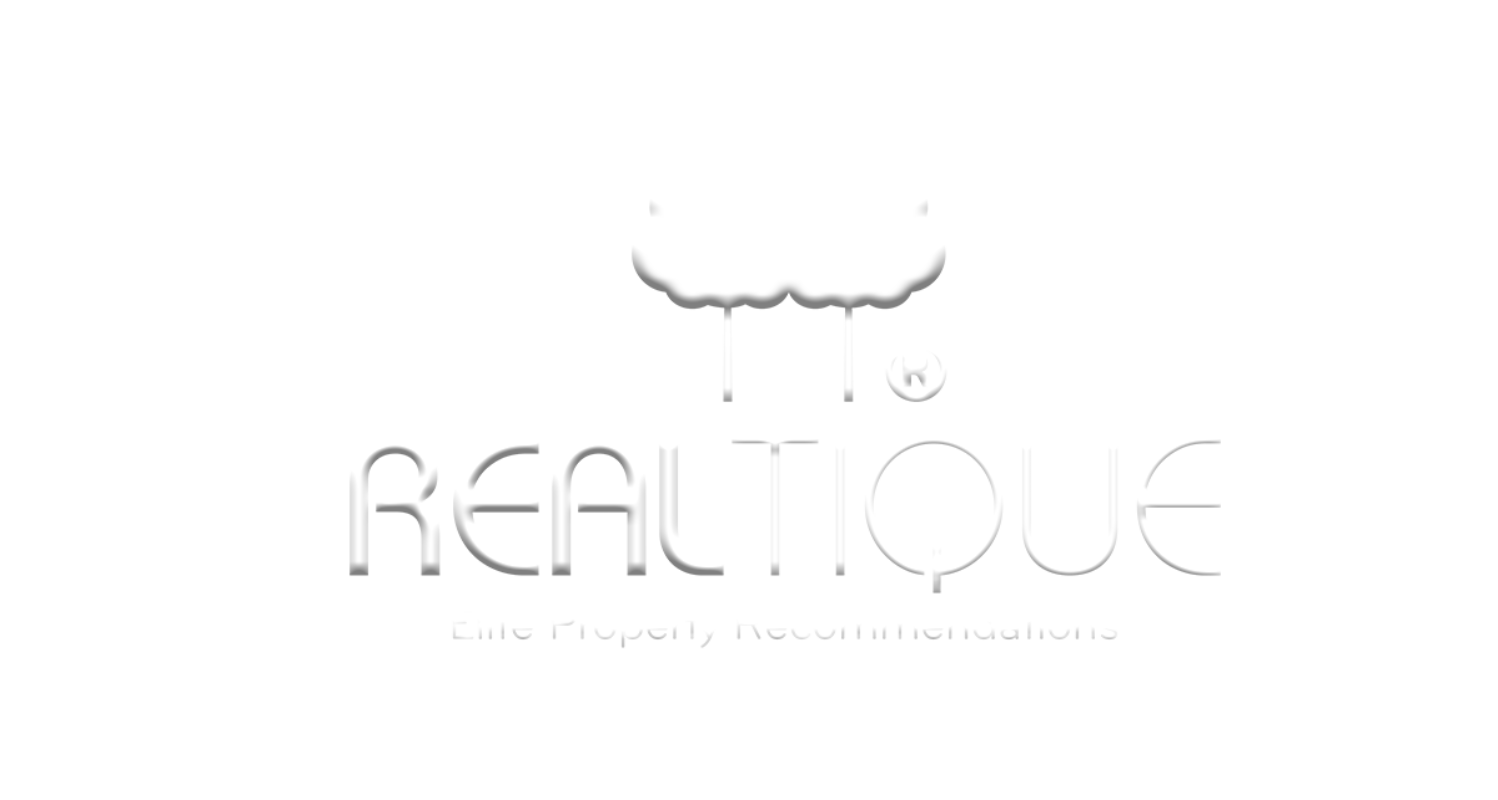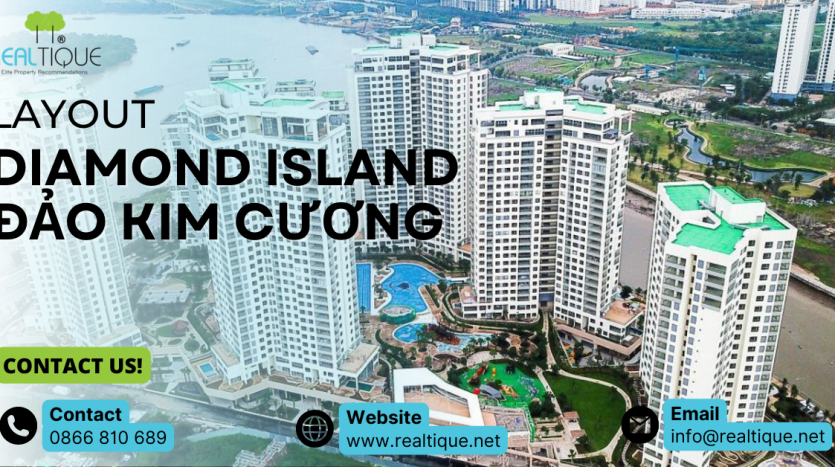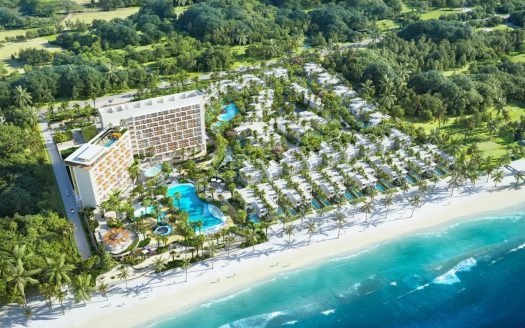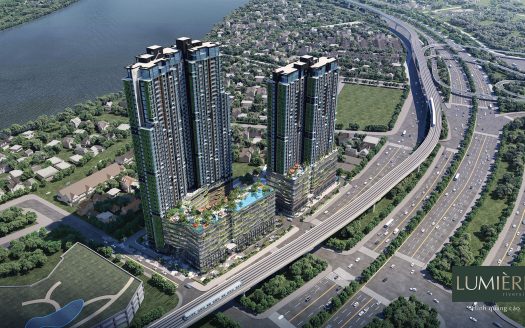Explore Detailed Layout Diamond Island District 2
You will know the overall Diamond Island layout as well as the detailed floor plan of each tower with just a few minutes of reading the article below.
Diamond Island Layout
Diamond Island project floor plan
Ho Chi Minh City is increasingly bustling, so it is difficult to find a private, quiet and safe space in a modern apartment complex. However, Diamond Island is the only alluvial island in the heart of the city that meets the above factors. An airy living environment with the best facilities for all generations in the family. So how is the Diamond Island layout? Let’s find out more details about Realtique in the article below!
DIAMOND ISLAND PROJECT OVERVIEW
Introduction of Diamond Island project
Diamond Island is an alluvial island in Thu Duc city (old District 2). The island is surrounded by 3 rivers which are the Saigon River, Giong Ong To River, and Small Branch Artificial River creating a green and airy space. Besides, Diamond Island investor only built about 13.5% of the area, the rest is invested in green areas and community areas. It can be seen that Diamond Island is a high-class apartment complex that brings together 3 elements of Luxury Living – Green Living – Private Living. And this is also what successful people, the elite are aiming for.
| Name of project | DIAMOND ISLAND |
| Investor & Developer | Kusto Home |
| Address | No. 1, Street 104, Binh Trung Tay Ward, District 2, Thu Duc City, Ho Chi Minh City |
| Total area | 8 ha |
| Building density | 13,5% |
| Bonita area | 86,5% |
| Number of towers | 6 towers including Brilliant, Hawaii, Maldives, Bora Bora, Canary, Bahamas |
| Number of apartments | 1.234 |
| Unit type | 1 – 2 – 3 – 4 Bedrooms, Duplex, Garden Villas, Pool Villas, Sky Villas |
| Legal | House ownership certificate |
DIAMOND ISLAND OVERALL LAYOUT
Diamond Island project floor plan
Being a high-class apartment complex on an isolated island with up to 86.5% of the total area is green areas, Diamond Island includes 6 Blocks: Brilliant, Maldives, Bahamas, Hawaii, Bora Bora, and Canary. Each block has about 200 – 250 apartments with an average height of 25 to 29 floors. The structure includes 1 – 2 – 3 – 4 – 5 bedrooms with different areas. Besides, Diamond Island also has other types of apartments such as Duplex, Penthouse, Garden Villa, Pool Villa, and Sky Villa.
The project investor has built a living space combined with a high-class resort style in the heart of the HCM city. With a cool river view and a series of high-class internal facilities that bring a lot of spiritual values, Diamond Island deserves to be the dream apartment sought by many people.
For more information about Diamond Island layout, please contact 0866 810 689 for Realtique consultation!
LAYOUT CANARY DIAMOND ISLAND
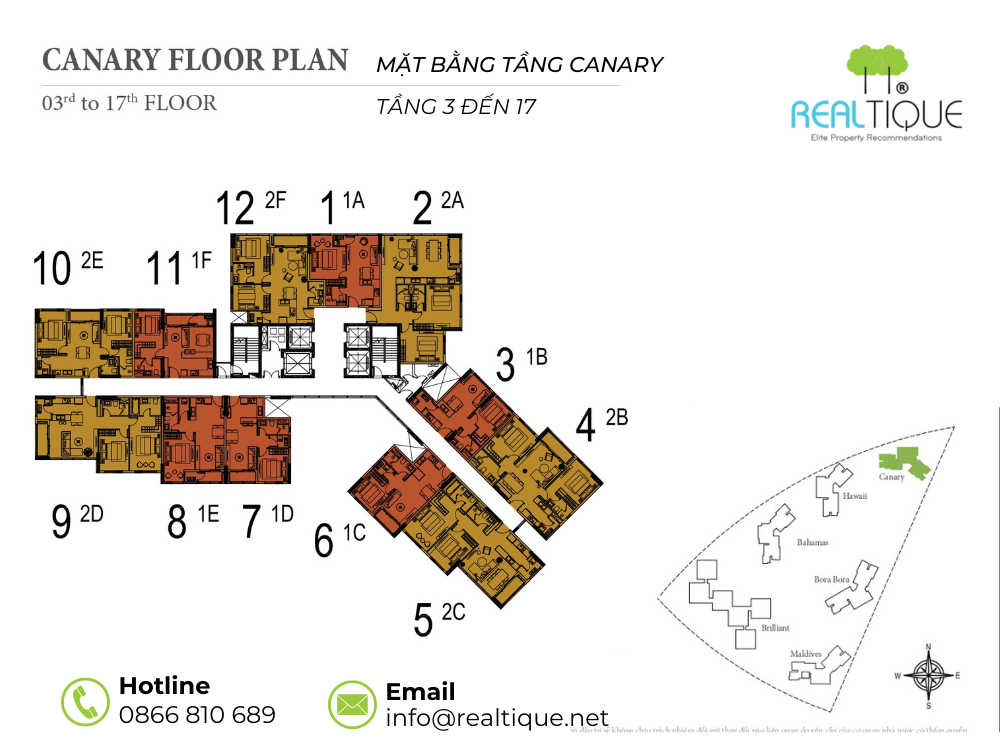
Canary floor plan at Diamond Island, 3rd to 17th floor
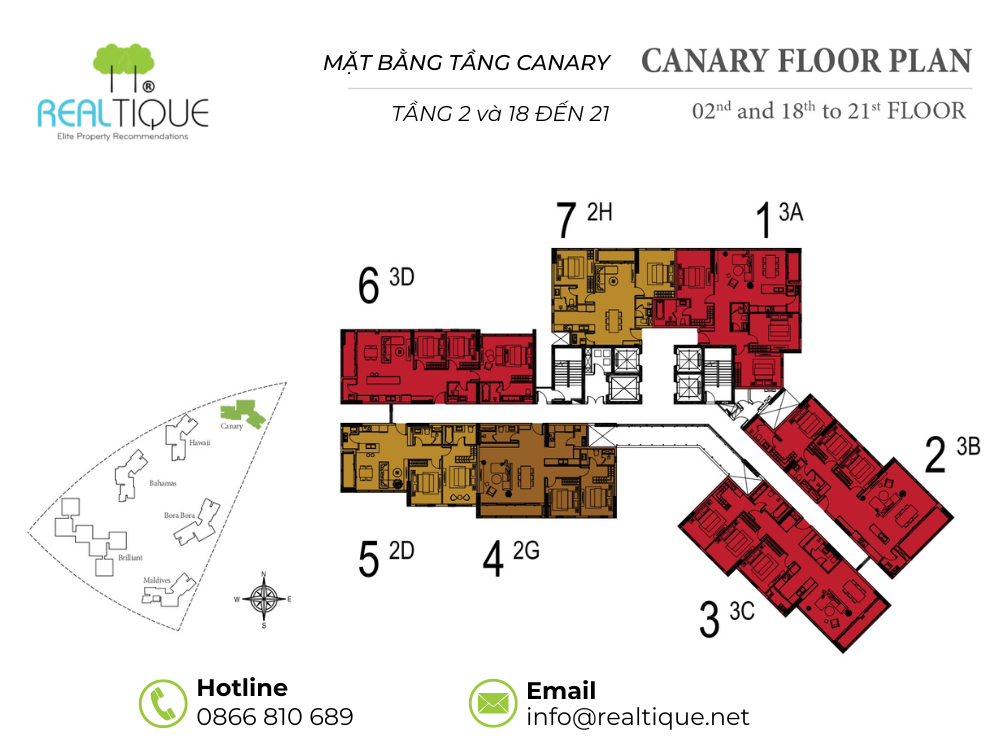
Canary floor plan at Diamond Island, 2nd & 18th to 21th floor
>>> View more:
Floor Plan Of Canary Diamond Island Tower: https://realtique.net/blog/en/canary-diamond-island-district-2?type=news
Located at the expensive diamond tip, the Canary tower is considered a symbol of peace. The apartments in this tower have river view and the interior is designed in a luxurious style.
Information about the Canary Tower:
- Apartment area: 46 – 136m2
- Number of floors: 21 floors
- Unit type: Officetel for living, working as an office, business for rent…
- Unit quantity: 222 apartments
LAYOUT BORA BORA DIAMOND ISLAND
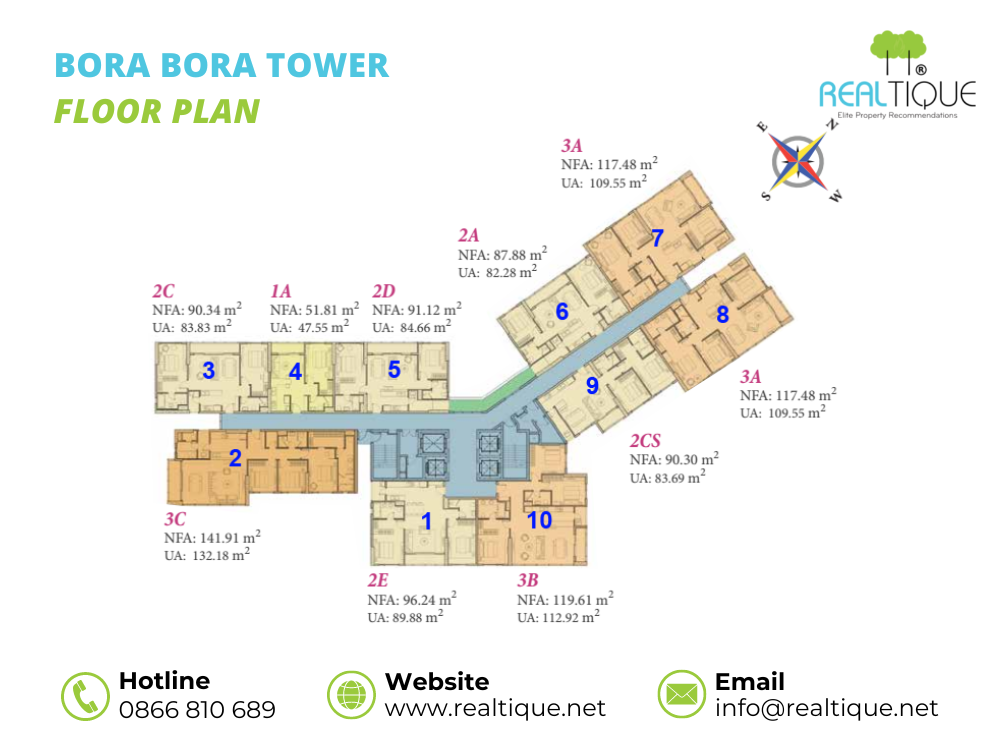
The floor plan of Bora Bora at Diamond Island
>>> View more:
Floor Plan Of Bora Bora Diamond Island Tower: https://realtique.net/blog/en/bora-bora-diamond-island-detailed-apartment-layout?type=news
Bora Bora Tower offers a beautiful sunrise view and world-class facilities. Bora Bora apartments have a 360-degree view of the Saigon River and the interior is uniquely designed.
Information about Bora Bora tower:
- Apartment area: 51 – 415m2
- Number of floors: 29 floors
- Unit type: 1 – 2 – 3 bedroom apartments, Garden Villas, Pool Villas, Sky Villas
- Unit quantity: 261 units
LAYOUT HAWAII DIAMOND ISLAND
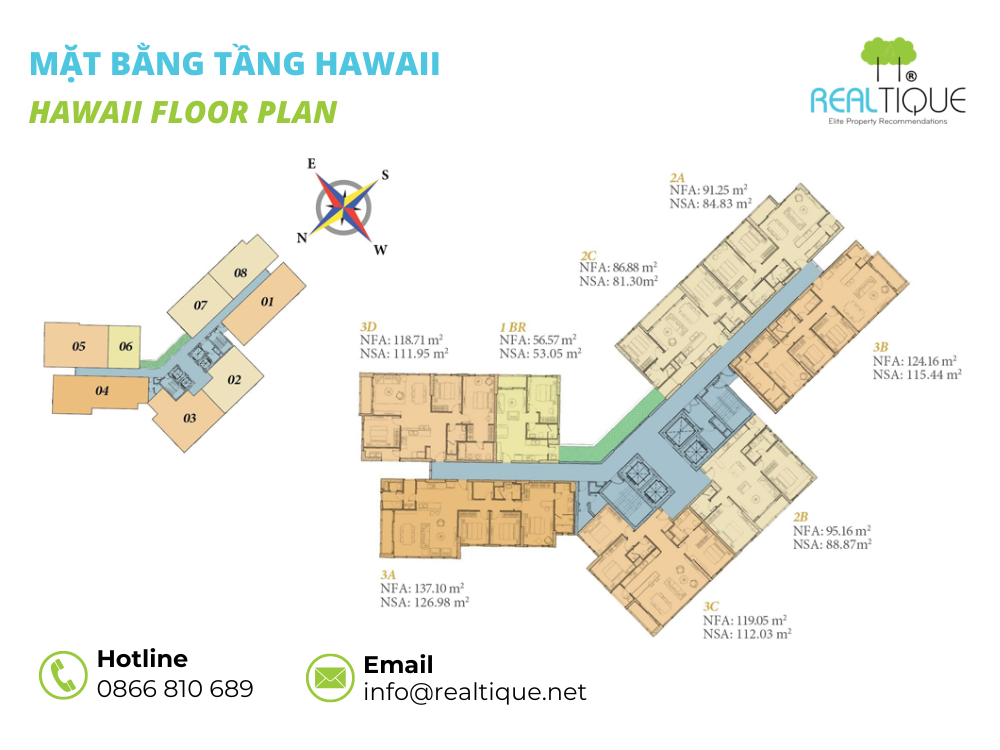
The floor plan of Hawaii at Diamond Island
>>> View more:
Floor Plan Of Hawaii Diamond Island Tower: https://realtique.net/blog/en/hawaii-diamond-island-layout?type=news
Hawaii is a blend of high-class resort and lifestyle combined with the dynamic rhythm of Diamond Island. The apartments in the Hawaii tower have beautiful view of the Saigon River and Giong Ong To River, as well as view from the marina, swimming pool and playground.
Information about Hawaii Tower:
- Apartment area: 55 – 450m2
- Number of floors: 25 floors
- Unit type: 1 – 2 – 3 bedroom apartments, Garden Villas, Pool Villas, Sky Villas.
- Unit quantity: 177 units
LAYOUT BAHAMAS DIAMOND ISLAND
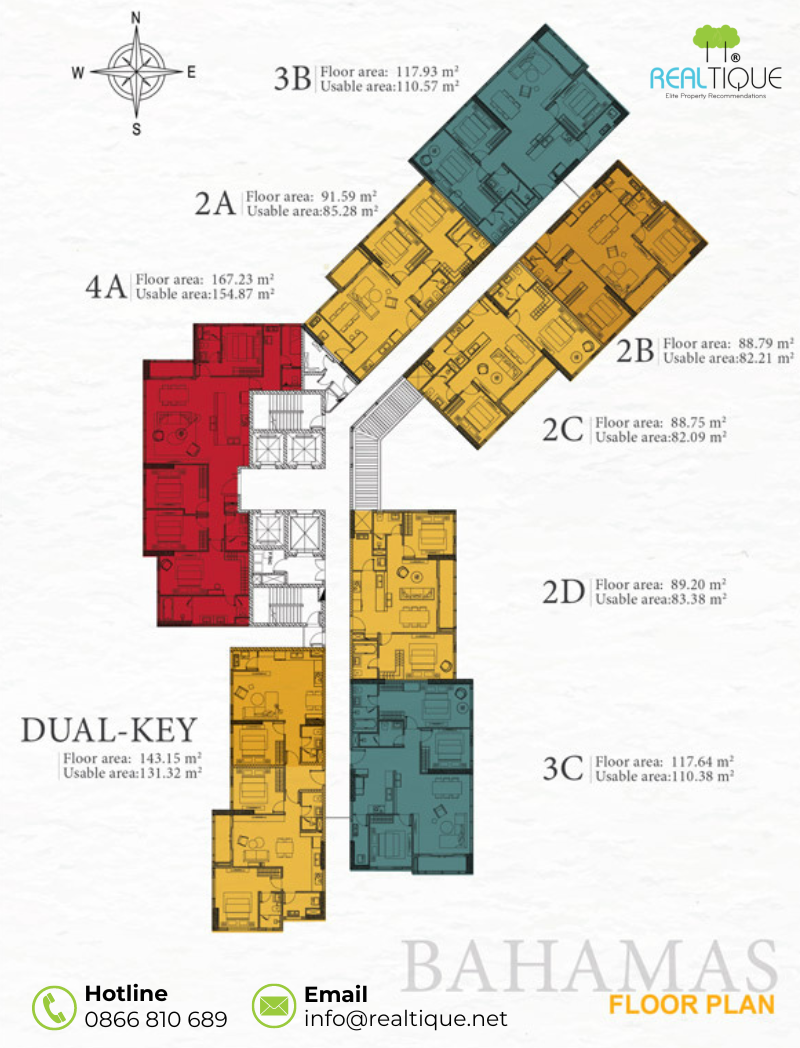
The floor plan of Bahamas at Diamond Island
>>> View more:
Floor Plan Of Bahamas Diamond Island Tower: https://realtique.net/blog/en/bahamas-diamond-island-layout?type=%27news%27
When living in apartments in the Bahamas tower, you not only enjoy full facilities but also relax in a luxurious and delicate place with a view of the beautiful city center.
Information about the Bahamas Tower:
- Apartment area: 88.75 – 415m2
- Number of floors: 29 floors
- Unit type: 2 – 3 – 4 bedroom apartments, Garden Villas, Pool Villas, Sky Villas.
- Unit quantity: 209 units
LAYOUT MALDIVES DIAMOND ISLAND
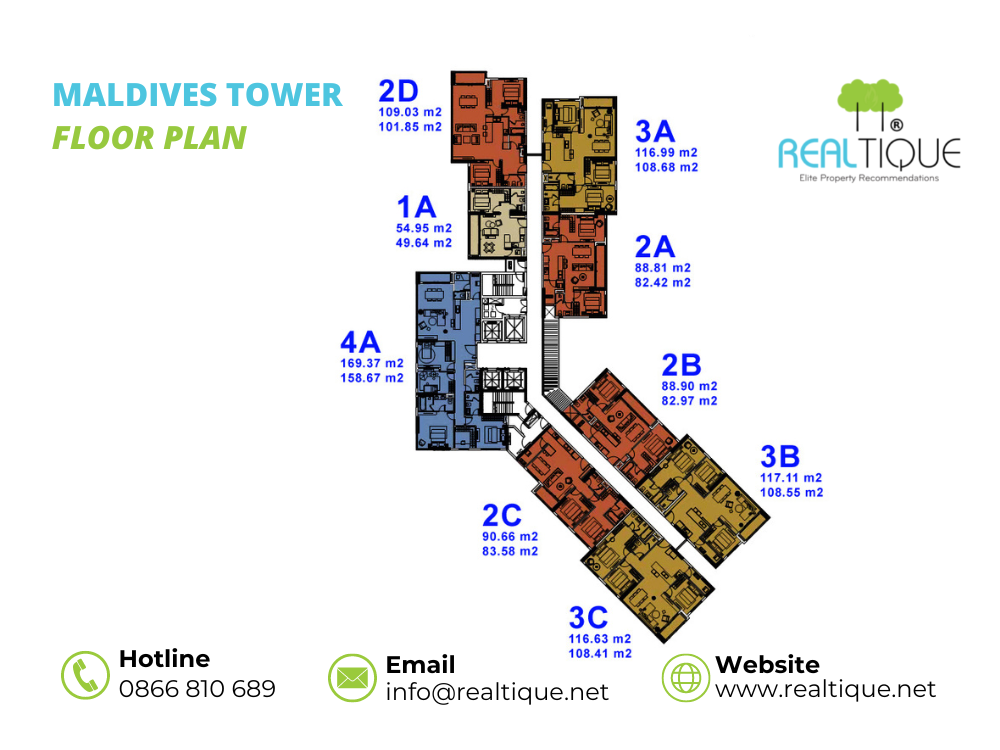
The floor plan of Maldives at Diamond Island
>>> View more:
Floor Plan Of Maldives Diamond Island Tower: https://realtique.net/blog/en/maldives-diamond-island-layout-district-2?type=news
Located in the most beautiful location on Diamond Island, Maldives Tower offers a sophisticated and luxurious living space according to international standards. This tower apartment has three river views and many attractive high-class facilities.
Information about the Maldives tower:
- Apartment area: 54.95 – 434.18m2
- Number of floors: 29 floors
- Unit type: 1 – 2 – 3 – 4 bedroom apartments, Garden Villas, Pool Villas, Sky Villas.
LAYOUT BRILLIANT DIAMOND ISLAND
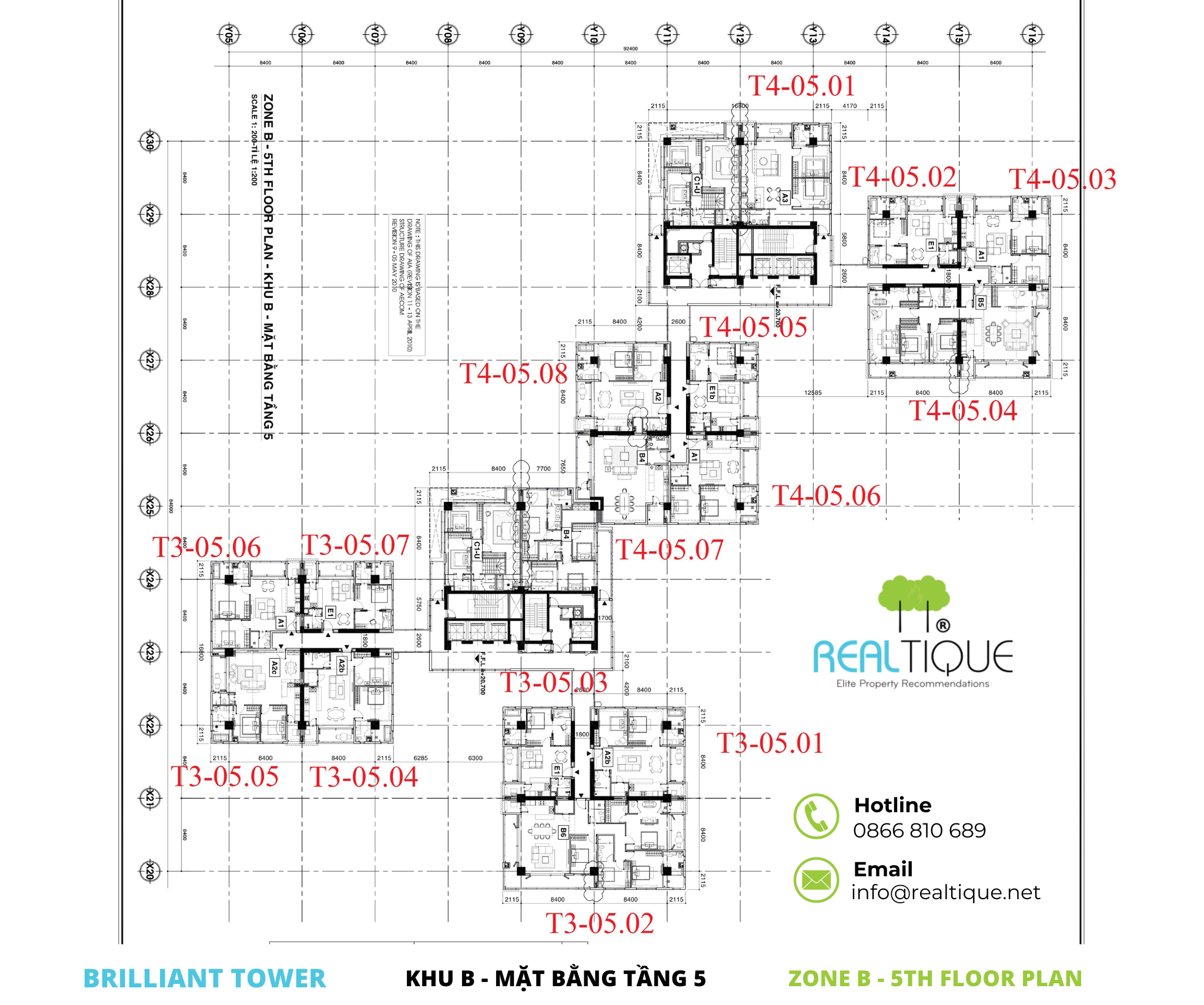
The floor plan of Brilliant at Diamond Island – 5th floor
>>> View more:
Floor Plan Of Brilliant Diamond Island Tower: https://realtique.net/blog/en/brilliant-diamond-island-tower-layout?type=news
Brilliant Tower is uniquely designed, taking advantage of feng shui elements to bring a space full of prosperity and vitality to residents. The brilliant apartment has a view of the river and the city center.
Information about Brilliant Tower:
- Area: 82 – 640m2
- Number of floors: 18 – 26 floors
- Unit type: Apartment 1 – 2 – 3 – 4 bedrooms, Duplex, Pool Villas, Sky Villas (with private pool)
- Unit number: 250 units
Q&A PROJECT DIAMOND ISLAND
In addition to information about Diamond Island, Realtique has compiled some more typical questions of customers related to this project and are answered in detail below. If you have any questions or need to own an apartment on Diamond Island, please contact 0866 810 689 – Realtique Company for detailed advice!
-
Specific Address Of Diamond Island
The exact address of Diamond Island is No. 01, Street No. 104, Binh Trung Tay Ward, District 2 (Thu Duc City), TP. Ho Chi Minh.
-
Who Is Diamond Island Developer?
Diamond Island is developed by Kusto Home, a real estate company under Kusto Group, headquartered in Singapore.
-
How Much is Diamond Island Apartment?
Reference price list for Diamond Island apartment:
- 1 bedroom apartment priced from 3 billion VND
- 2 bedroom apartment: From 6 billion VND
- 3-bedroom apartment: From 8 billion VND
- Garden Villa: From 10 billion VND
- Pool and Sky Villa: From 30 billion VND
-
Diamond Island Construction Progress
The Diamond Island project completed construction in the third quarter of 2018 and residents has moved in.
-
Can Diamond Island Have Dogs And Cats?
Diamond Island apartment allows residents to keep pets (dogs, cats …) but must comply with the regulations set forth.
Above is the information related to the Diamond Island layout. If you are interested in the project, please contact hotline 0866 810 689 for Realtique’s support!
Realtique Co., LTD
+84866810689 (WhatsApp/Viber/Zalo/WeChat)
