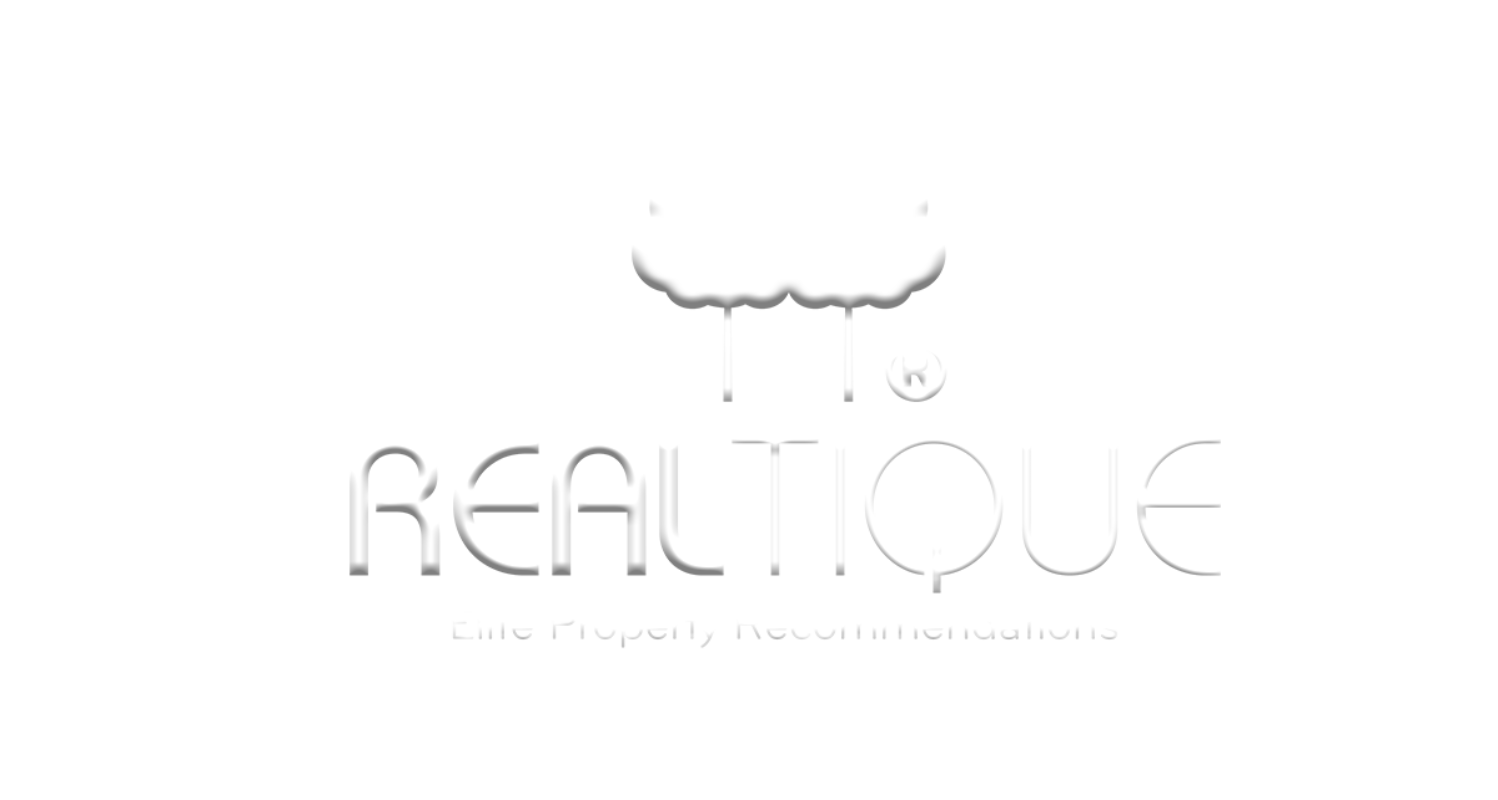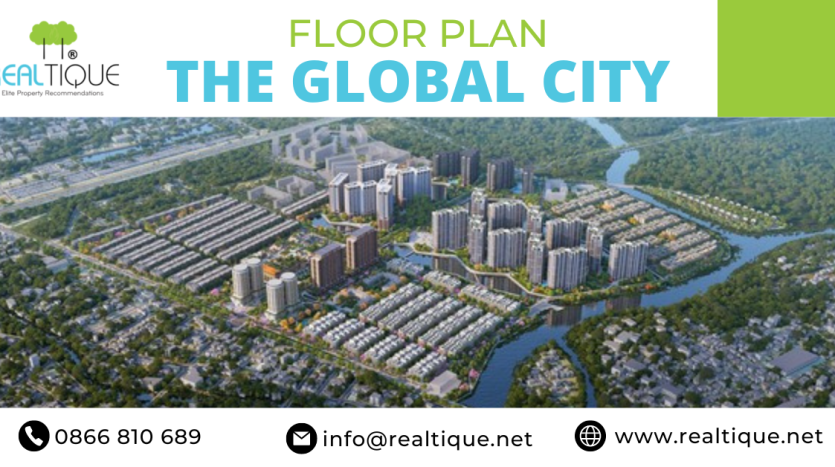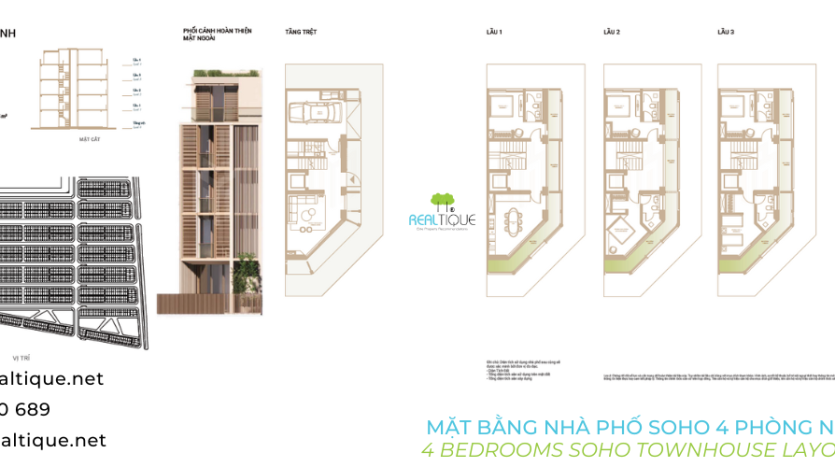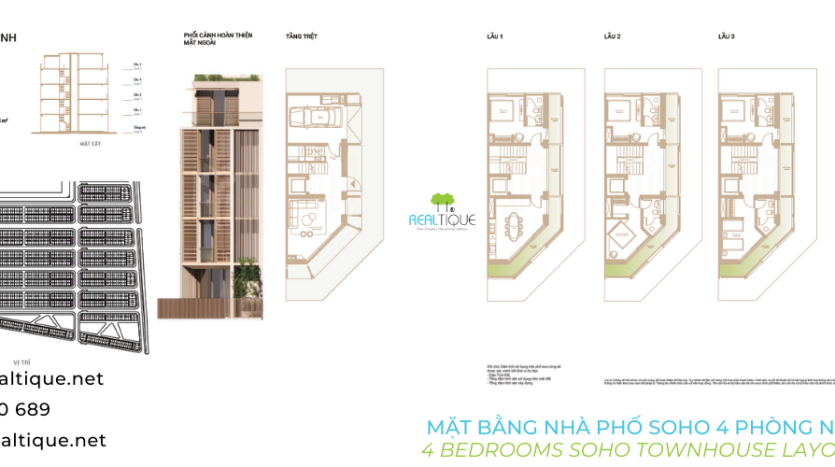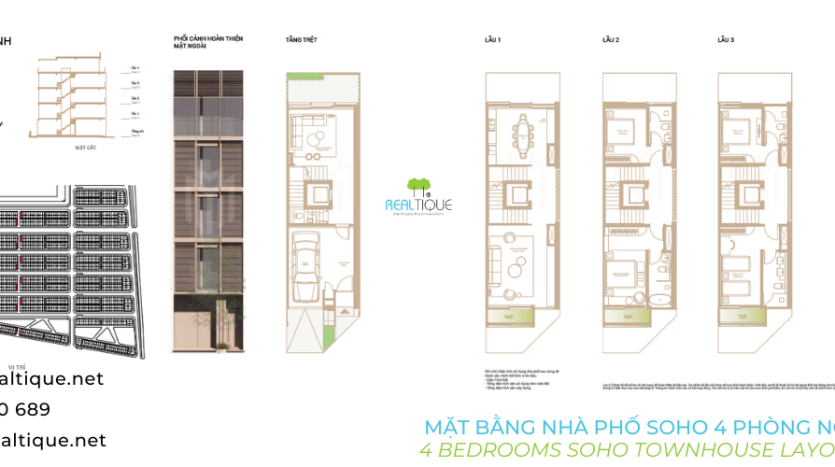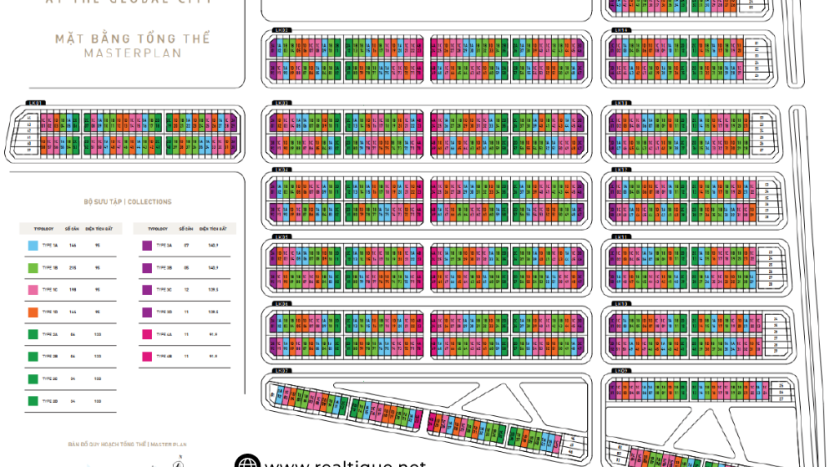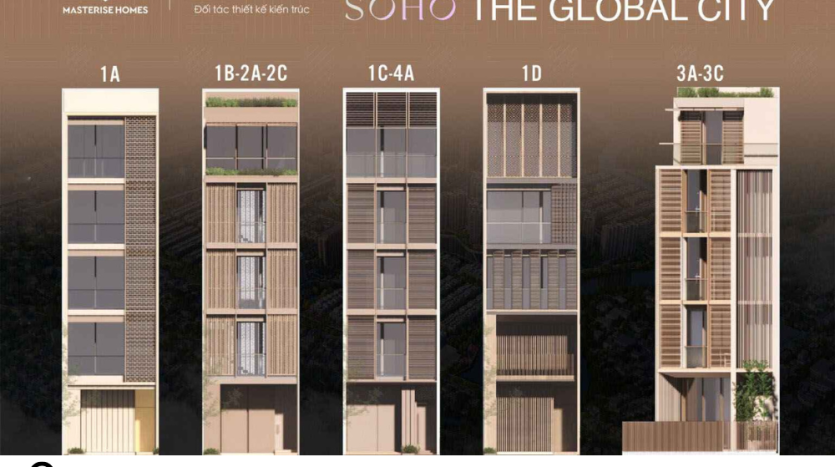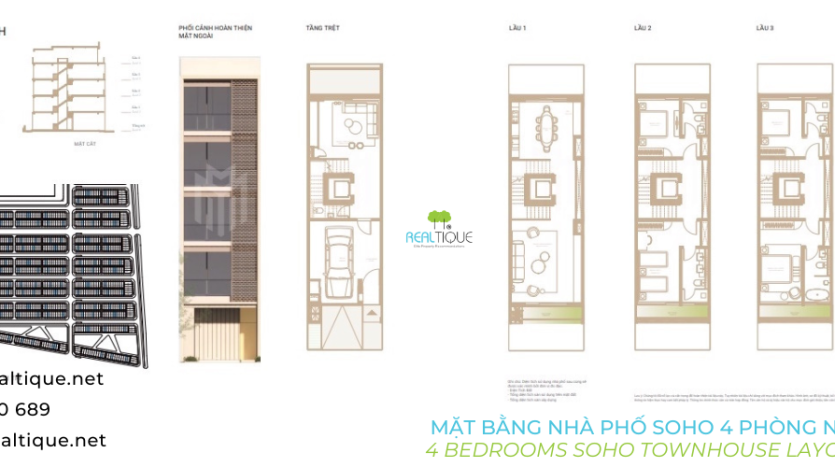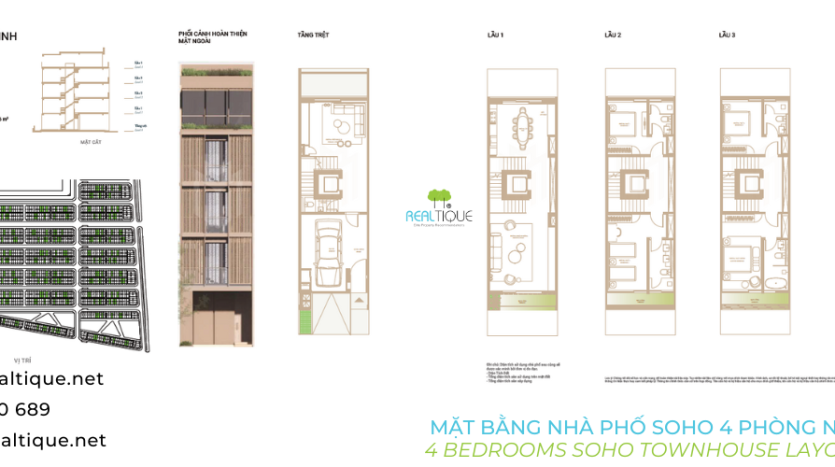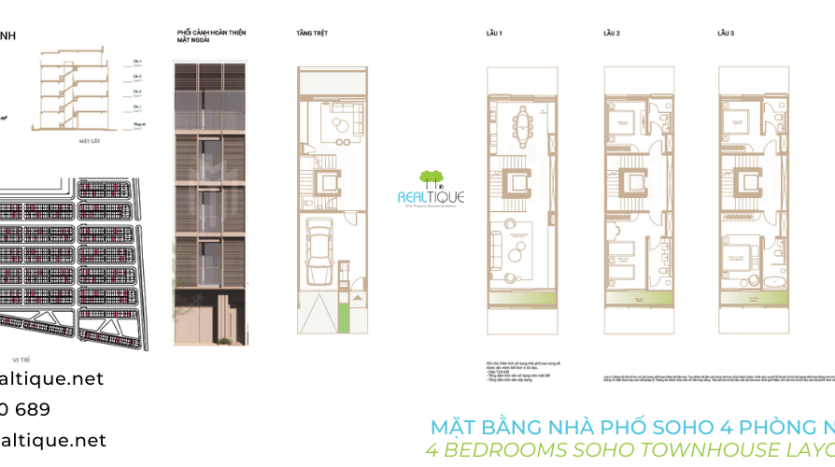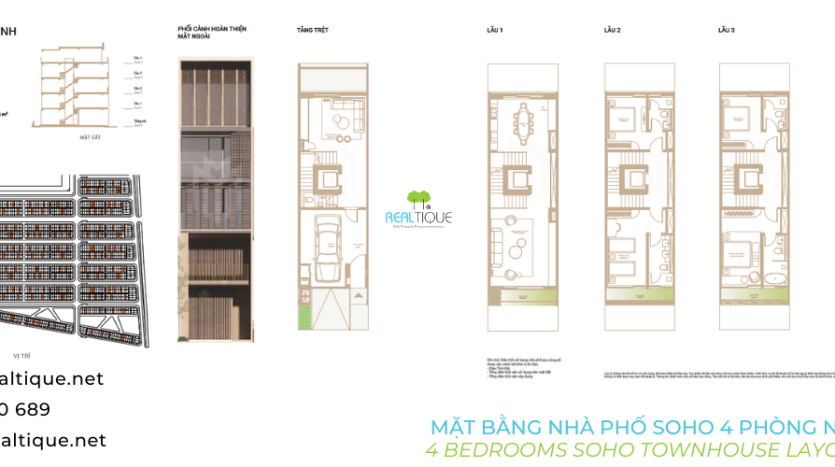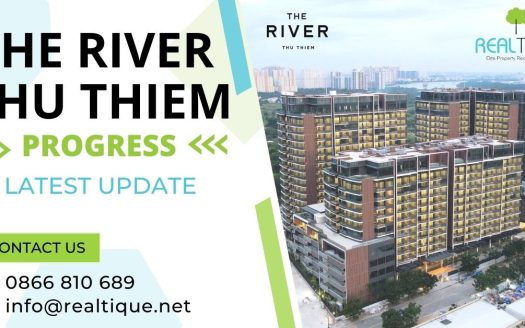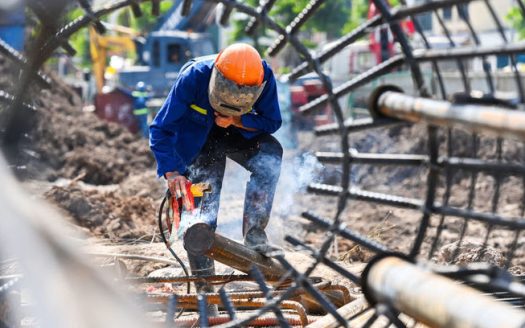Floor Plan of Urban Area The Global City Thu Duc
It only takes a few minutes for the article below, customers will understand the information related to The Global City floor plan and the detailed layout of the townhouse of this project.
How Is The Global City Floor Plan?
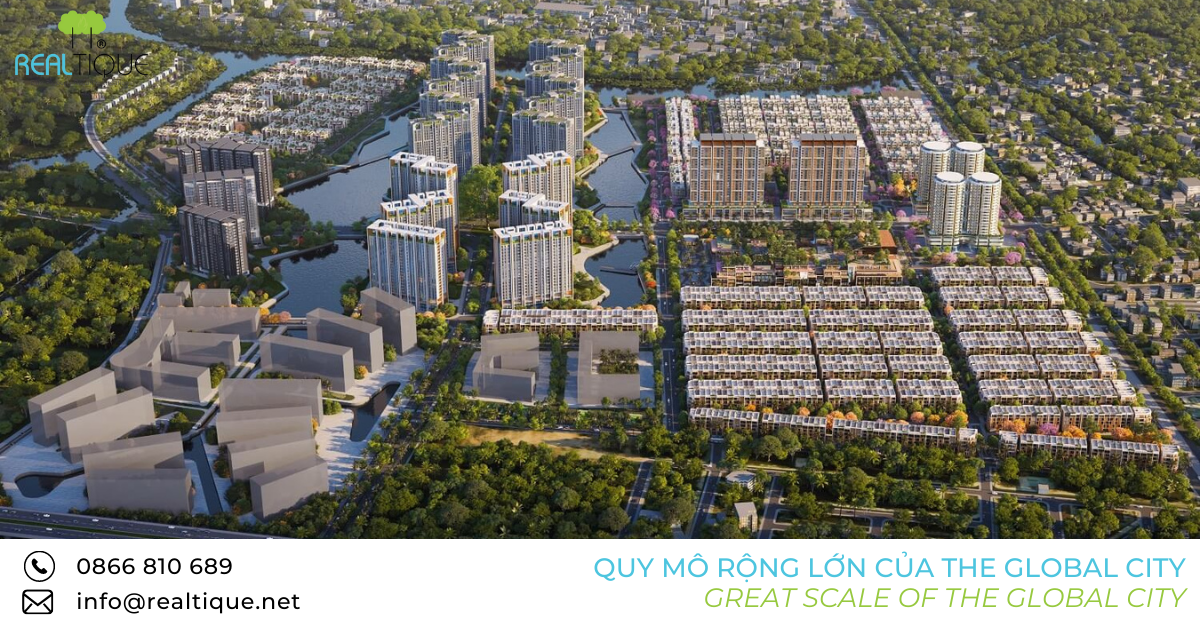
The Global City
The Global City is located in the heart of Thu Duc city – a rare remaining location in this area. In addition, the project is a masterpiece of cooperation between Masterise Homes and Fosters And Partners – a leading design company in the UK. Therefore, as soon as this project was launched, it attracted countless customers including the elite and real estate investors.
Surely, what customers want to know the most is The Global City floor plan.
So let’s refer to the article below with Realtique to better understand the layout of the project!
ABOUT THE GLOBAL CITY
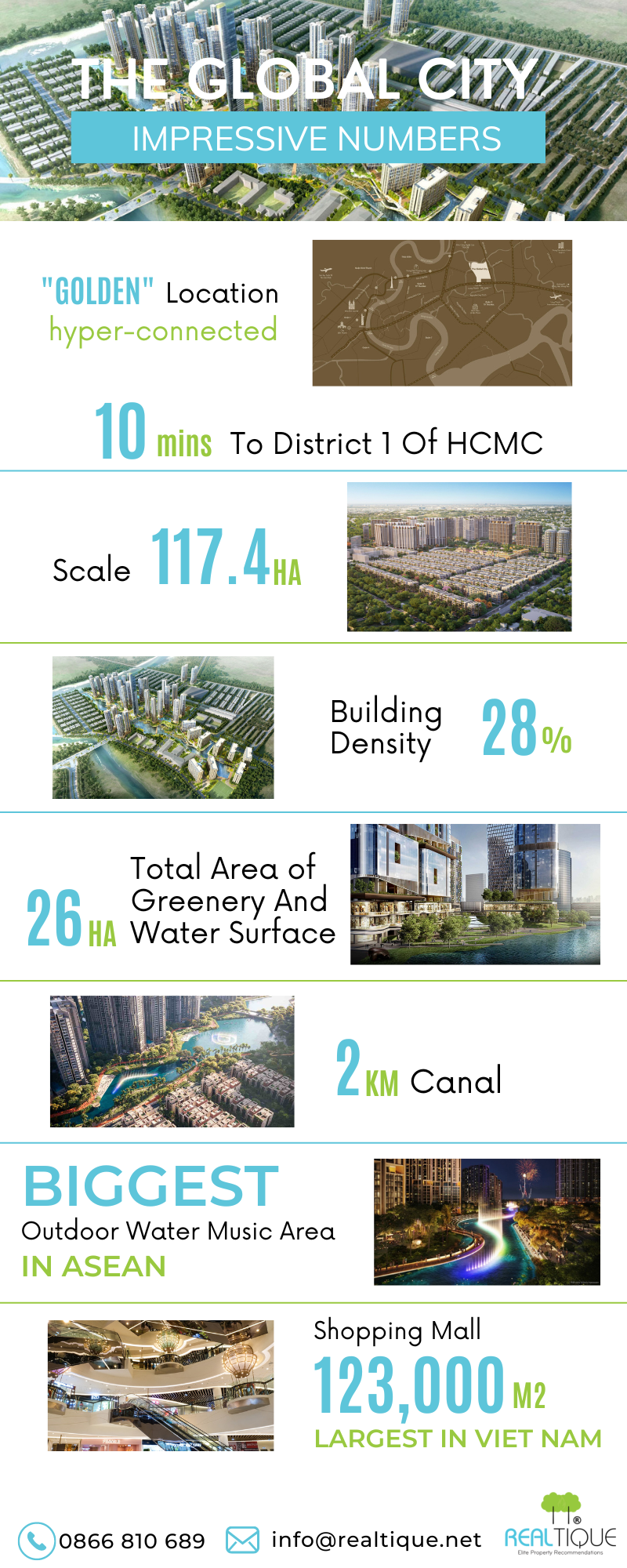
Impressive numbers confirm The Global City is an international standard urban area
Masterise Homes launched The Global City project to create an iconic urban complex for the entire Southeast Asia region. The Global City is one of the rare projects that fully meets the three criteria “Landscape – River – Route”. Surrounding the project are tributaries of the Saigon and Rach Chiec rivers which keeps the air fresh and cool. In addition, this advantage also brings luck and fortune to residents of The Global City. Discover the overview of this project with Realtique in the following table:
| Tradenames | The Global City |
| Project development company | Masterise Homes |
| Architectural design unit | Foster + Partners |
| Landscape design unit | WATG |
| Project monitoring unit | Artelia |
| Scale | 117,4ha, in which divided into 2 zones, construction density accounts for 30% |
| Type | Luxury apartments, townhouses, shophouses, villas, office buildings |
| Local amenities | A series of high-class facilities are invested and built by Marterise Homes such as a 123,000m2 commercial center, an international hospital, a school, a park, a 2km long love channel, a gym, a sports area, a swimming pool… |
| Start time | 3/2021 |
| Handover time | 12/2025 |
THE GLOBAL CITY OVERVIEW
The scale of The Global City project is up to 117.4ha, Masterise Homes provides about 1,800 townhouses, villas, and 10,000 luxury apartments to the market, promising to bring a high-class life to residents and create many opportunities. profitable association for investors.
The Global City floor plan is divided into 2 functional areas. In addition to housing products, The Global City also provides a series of attractive utilities to meet the needs of daily life as well as the recreational and leisure activities of residents.
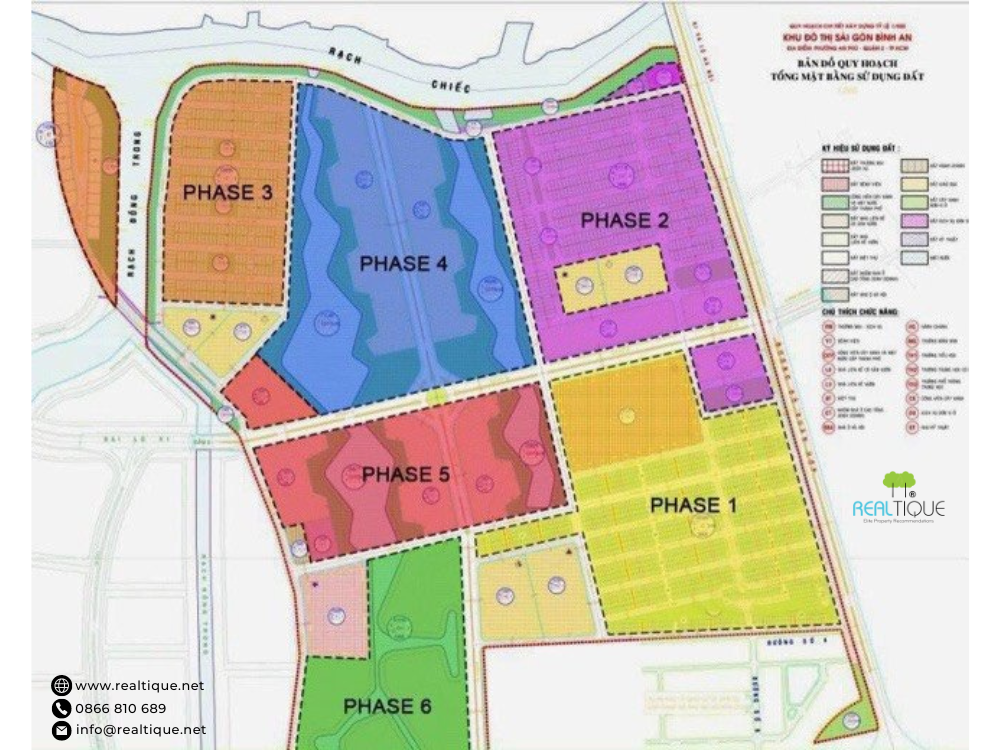
The overall plan of The Global City
Floor Plan Of High-rise Area
The high-rise area includes luxury apartments from 1 – 2 – 3 bedrooms and has an area from 50 to 150m2. The luxury apartment complex is built in the center of the project, which helps to bring an open view of the internal area and Rach Chiec river to the apartments.
Floor Plan Of Low-rise Area
The low-rise area of The Global City project includes townhouses, shophouses, and villas divided into small subdivisions. In which, each subdivision consists of many street blocks placed parallel to each other, each townhouse consists of 5 floors with 4-5 bedrooms/apartment. Between those streets is a system of internal roads with rows of green trees. In the low-rise area, the investor also limits the construction density to a low level, focusing on many green areas and utilities to improve the quality of life and create conditions close to nature for residents.
DESIGN THE GLOBAL CITY
Fosters + Partners create a unique and different design in The Global City
With such a potential project location, how is The Global City layout designed? In this regard, customers can be completely assured because Masterise Homes has cooperated with famous design units in the world. In more detail, Foster + Partners is in charge of interior design and WATG is in charge of landscape design. Therefore, the products are designed with unique, modern and luxurious features suitable for many lifestyles of customers. The landscape around The Global City is designed in harmony, close to nature. Besides, with the design of large open space and optimal area, the apartments, townhouses … are airy, with private balconies possessing beautiful views. In particular, the areas are designed to promote connection in the community. Residents living here can enjoy peaceful and comfortable moments with their families in a worthy space.
SOHO TOWNHOUSE DESIGN AT THE GLOBAL CITY

Soho subdivision at The Global City
The Global City consists of 6 phases, in which Masterise Home is selling phase 1 of SOHO townhouses. SOHO area consists of 15 subdivisions and provides a total of 915 units. Currently, the investor has announced the SOHO townhouse floor plan with 9 layout samples including 5 floors, elevator, and area ranging from 92 – 140m2.
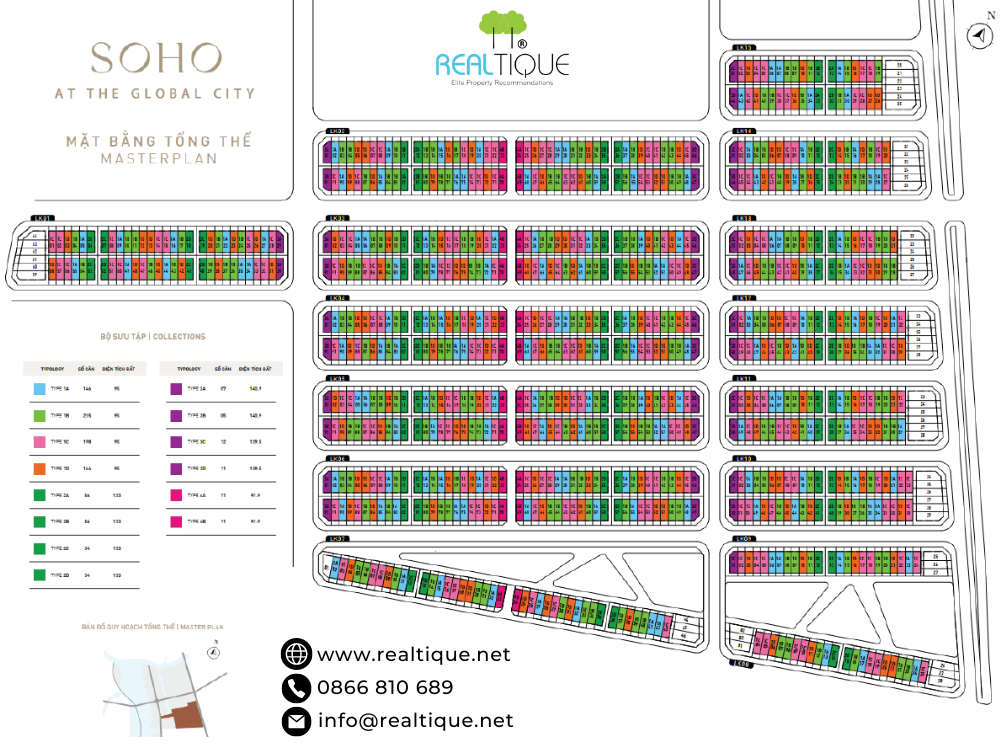
Floor plan of Soho subdivision
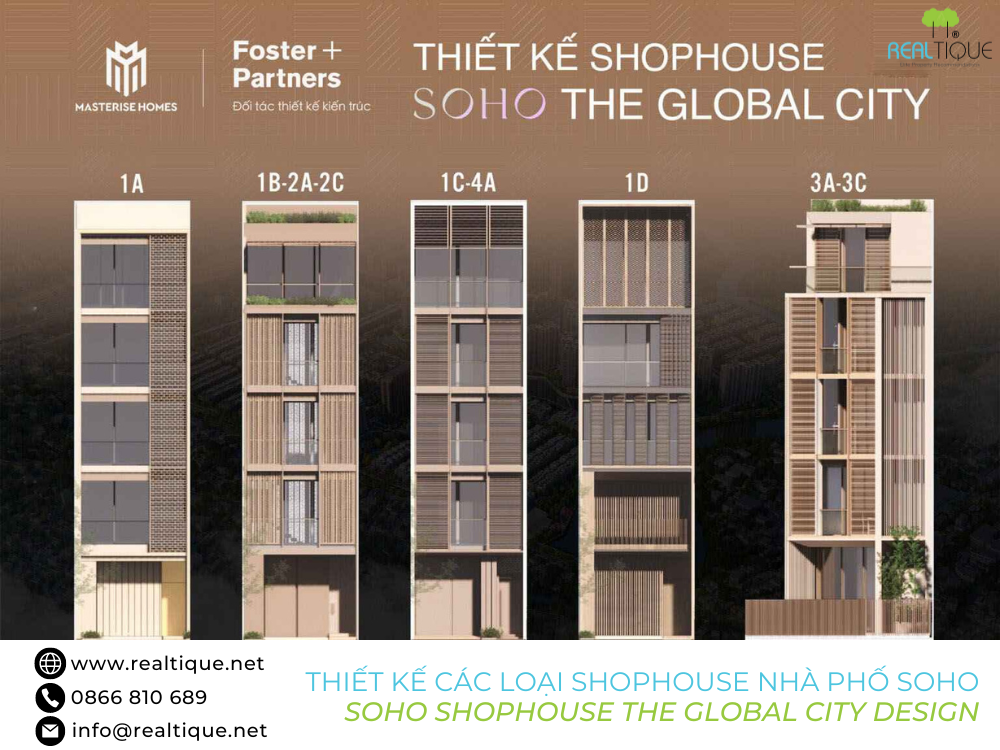
Shophouse front design of Soho subdivision
Shophouse Floor Plan Soho 1A
Quantity: 146 units
Area: 95m2
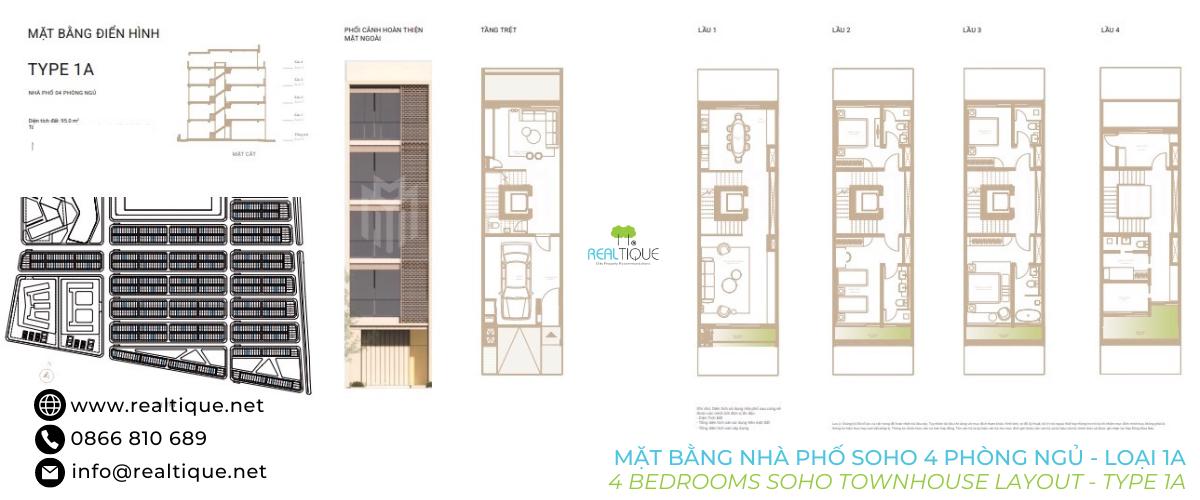
Shophouse Floor Plan Soho 1B
Quantity: 215 units
Area: 95m2
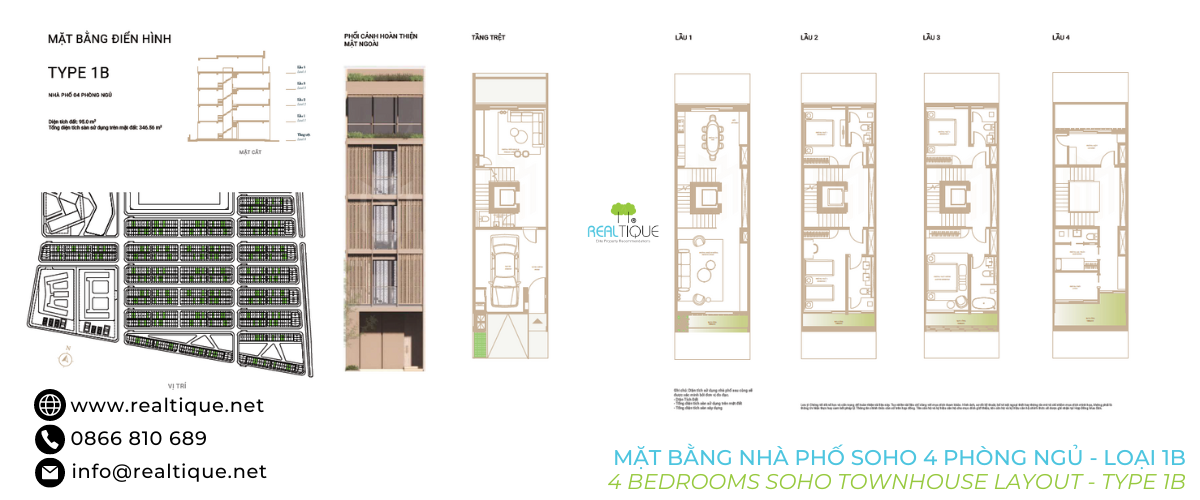
Soho Shophouse Floor Plan 1C
Quantity: 199 units
Area: 95m2
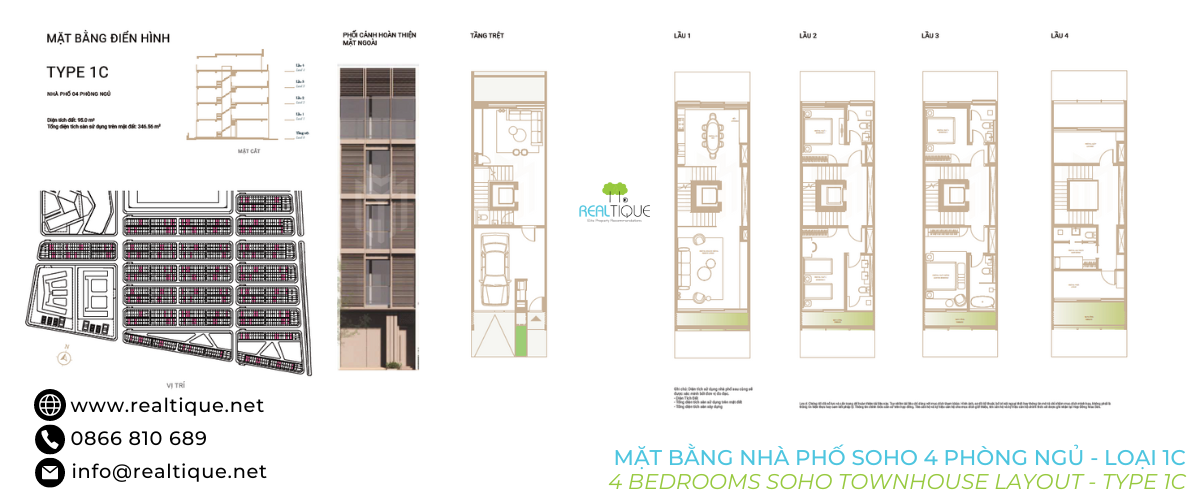
Soho Shophouse Floor Plan 1D
Quantity: 164 units
Area: 95m2
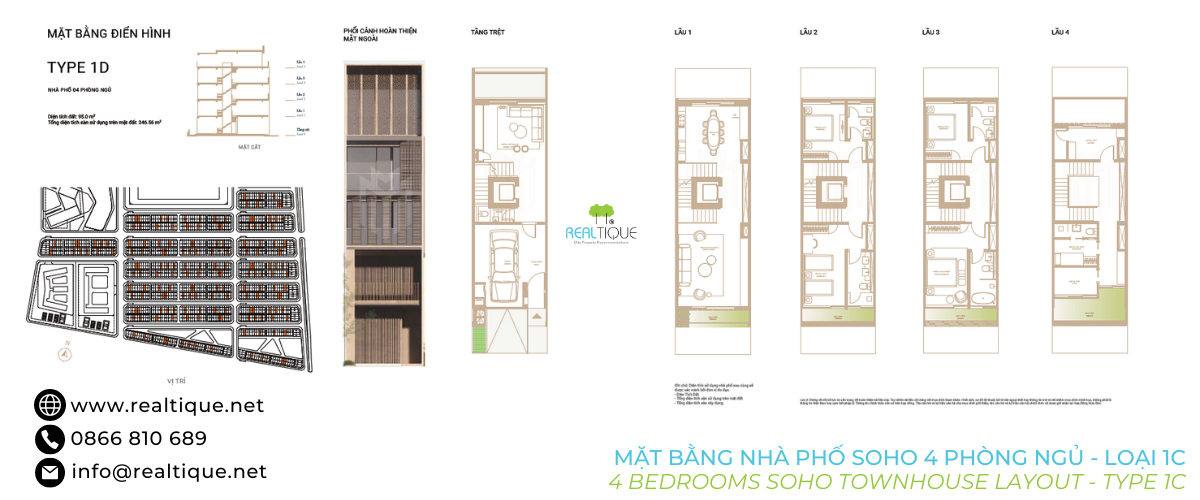
Shophouse Floor Plan Soho 2A
Quantity: 6 units
Area: 133m2
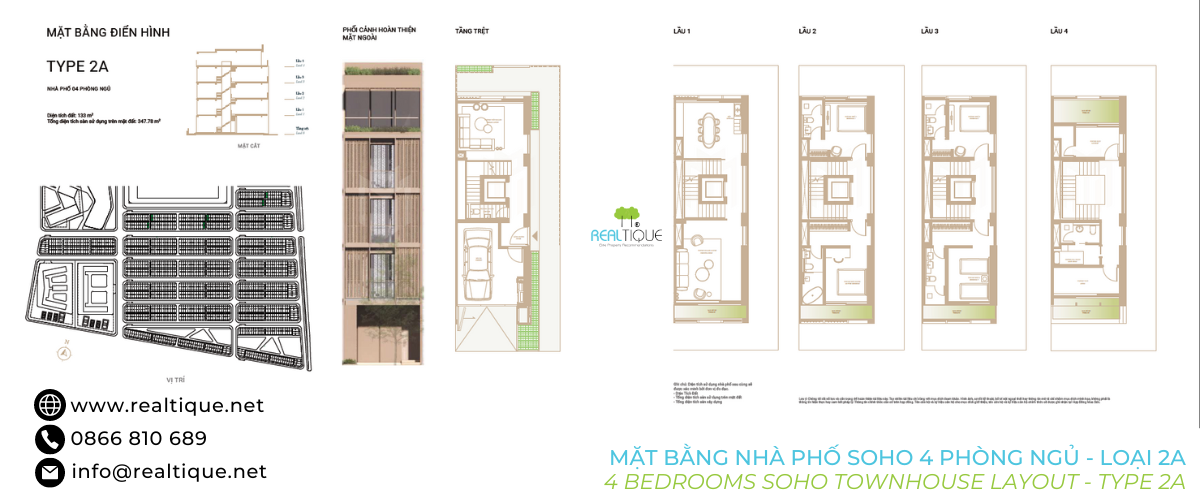
Soho Shophouse Floor Plan 2C
Quantity: 34 units
Area: 133m2
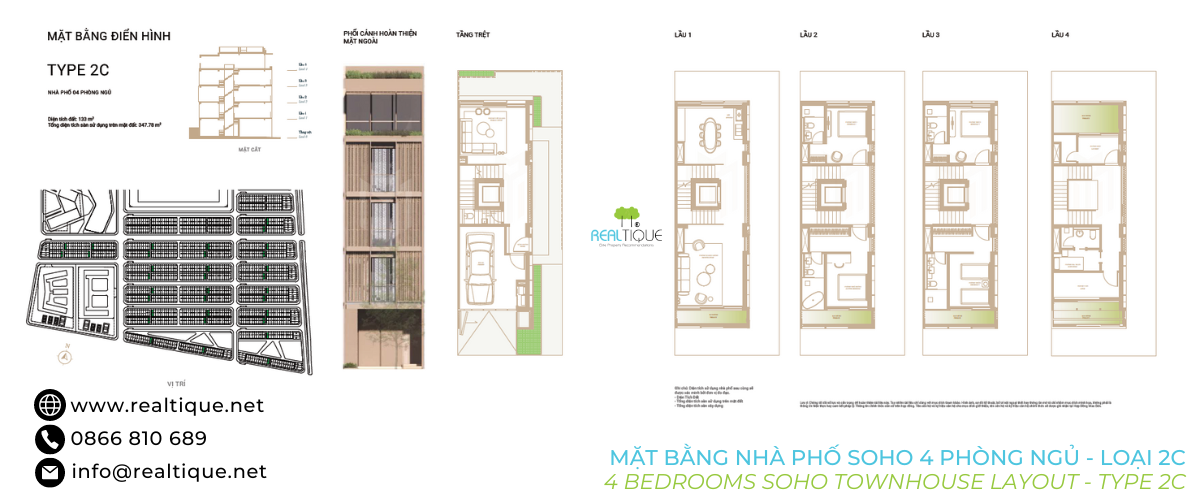
Shophouse Floor Plan Soho 3A
Quantity: 5 units
Area: 141m2
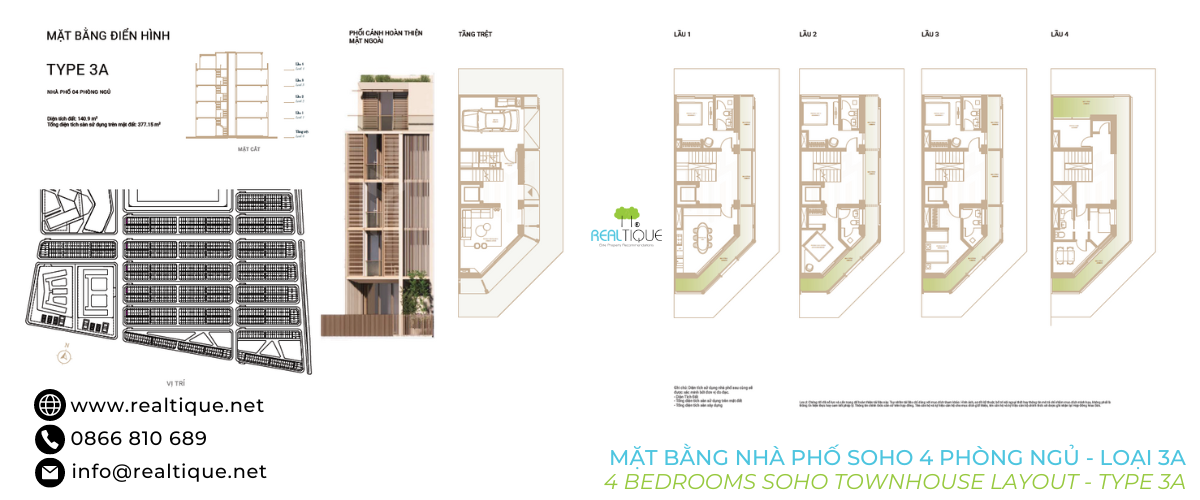
Soho Shophouse Floor Plan 3C
Quantity: 12 units
Area: 139.5m2
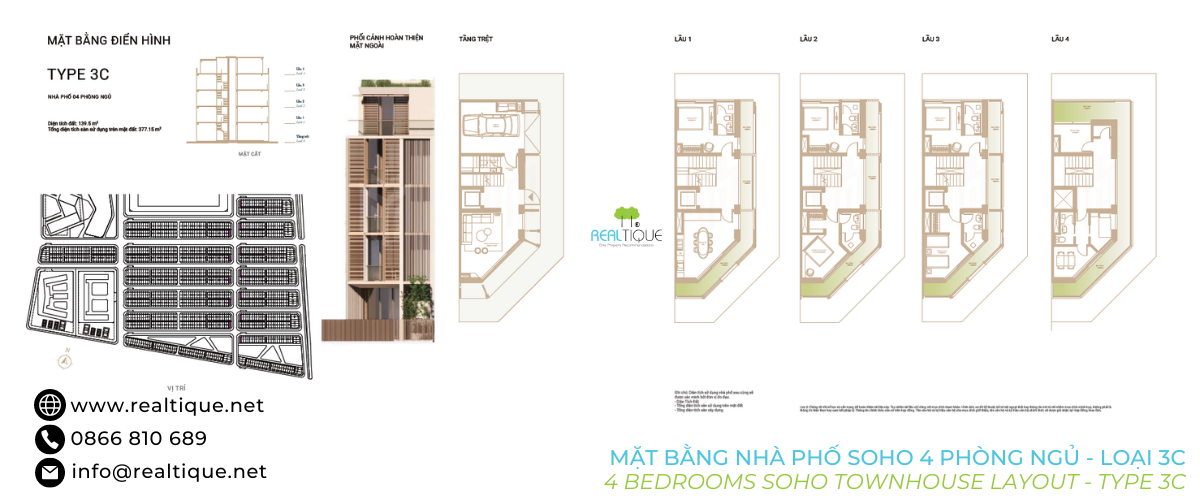
Shophouse Floor Plan Soho 4A
Quantity: 11 units
Area: 92m2
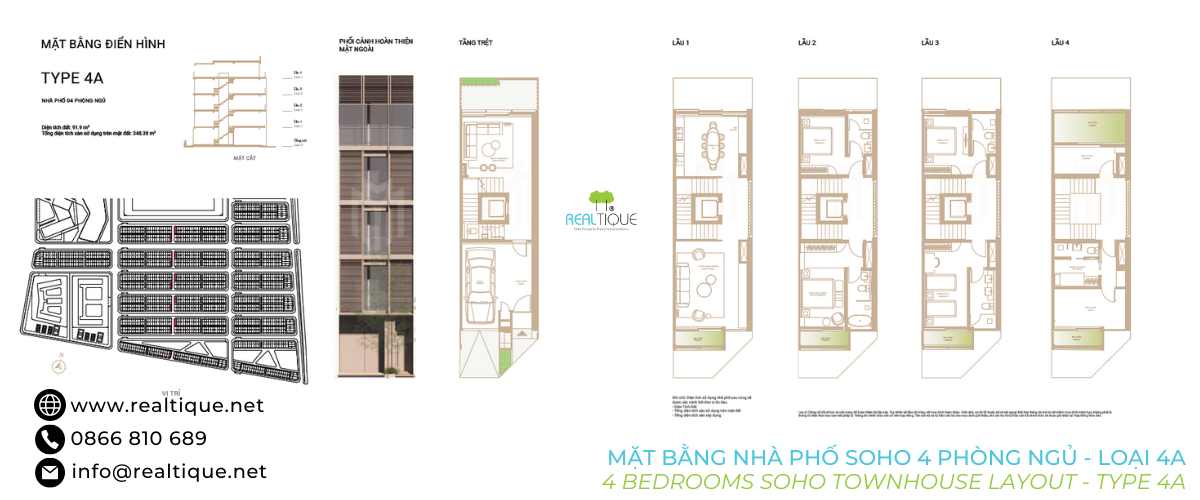
The Global City floor plan is being continuously updated by Masterise Homes. However, according to initial information and images, it is promised that this project will bring a luxurious and classy design with a synchronously planned overall ground. Realtique firmly believes that this is a project that customers should not ignore.
Realtique Co., LTD
+84866810689 (WhatsApp/Viber/Zalo/WeChat)
